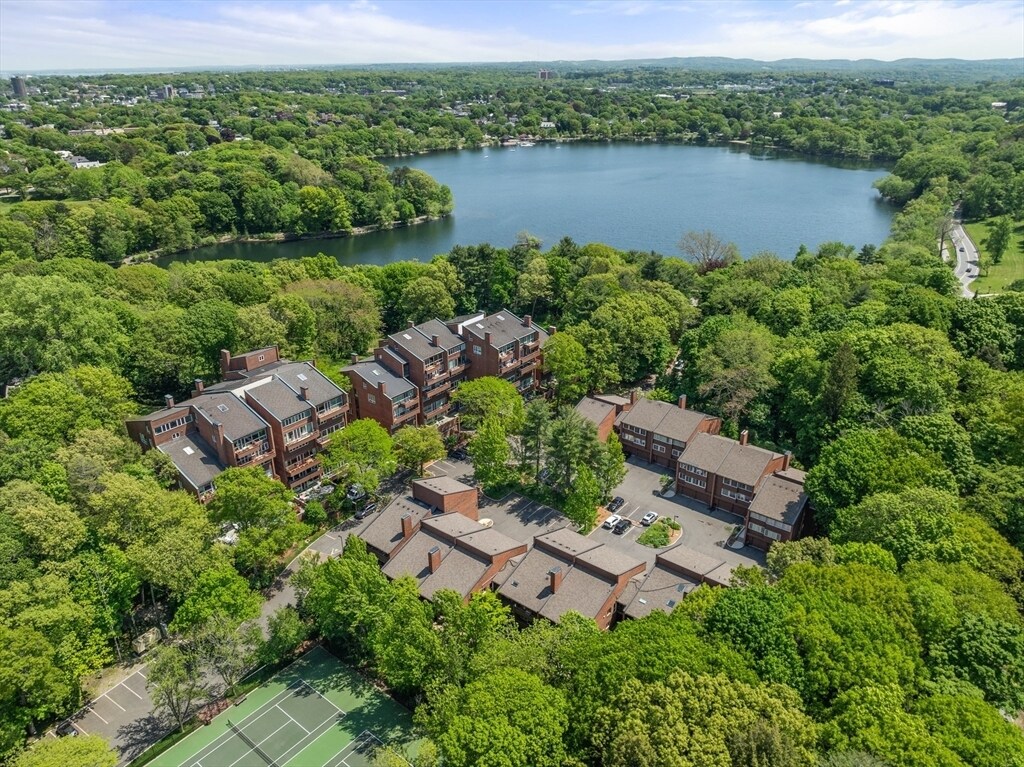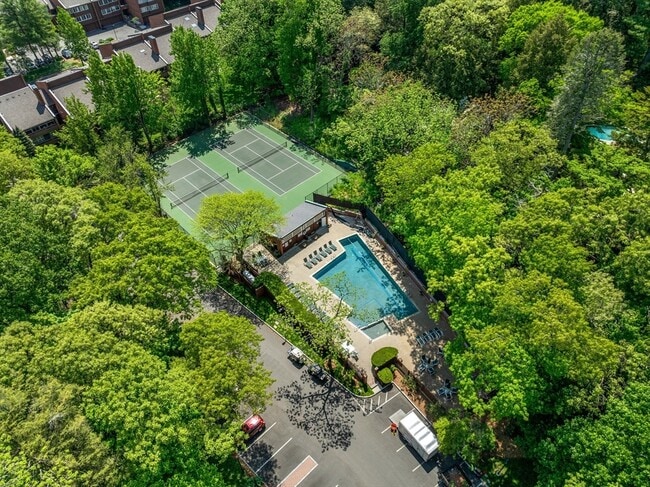$2,450
Total Monthly Price2 Beds, 1 Bath, 1,000 sq ft





Bedrooms
2
Bathrooms
3
Square Feet
2,459 sq ft
Available
Available Now

Set across the picturesque Jamaica Pond,in the heart of the City. Convenient to Longwood Medical Area,Downtown Boston,Museum,Symphony,Chestnut Hill,Universities. Area known for stunning Arboretum,and the famous Emerald Necklace. Serene penthouse in enchanting Cabot Estate. End unit with soaring ceilings,natural light streaming in all day. This residence features two bedrooms plus a versatile loft,ideal for a spacious office,an extra bedroom,art studio or lounge. Eat-in-kitchen with breakfast area overlooking woods,fireplace in living room. Located in a luxurious elevator building,with two parking spaces just outside the door. With 23 acres of beautifully landscaped grounds,Cabot Estate is a gated community providing a peaceful escape. An outdoor pool,tennis courts,exercise room and library / event space are all on the property,along with on-site management and 24/7 security. Efficient heating / cooling. A rare opportunity! MLS# 73409911
241 Perkins St is a condo located in Suffolk County and the 02130 ZIP Code.
Home Type
Year Built
Basement
Bedrooms and Bathrooms
Home Design
Interior Spaces
Kitchen
Laundry
Listing and Financial Details
Location
Outdoor Features
Parking
Utilities
Amenities
Overview
Pet Policy
Recreation
The fees below are based on community-supplied data and may exclude additional fees and utilities.
Located about five miles southwest of downtown Boston, Jamaica Hills-Pond has many historic multi-family homes for rent. The commercial district lies along Centre Street and provides residents with a wide choice of local restaurants and stores.
Nature lovers will find much to explore in Jamaica Hills-Pond. Your apartment puts you within easy walking distance of Jamaica Pond, a 68-acre body of water surrounded by a 1.5-mile path perfect for walking or running. Go for a jog around the pond or rent a kayak from the boathouse and take to the water. Locals who prefer gardens head to the 281-acre Arnold Arboretum to stroll among plants and trees from around the world. Go birdwatching, admire the lilac collection, or sit under one of the maple trees on a lovely spring day. Afterward, walk over to Wonder Spice Cafe for Cambodian cuisine, and then visit J.P. Licks for ice cream.
Learn more about living in Jamaica Hills-Pond| Colleges & Universities | Distance | ||
|---|---|---|---|
| Colleges & Universities | Distance | ||
| Drive: | 6 min | 2.2 mi | |
| Drive: | 6 min | 2.7 mi | |
| Drive: | 7 min | 2.9 mi | |
| Drive: | 7 min | 2.9 mi |
Transportation options available in Boston include Heath Street Station, located 1.4 miles from 241 Perkins St Unit D605. 241 Perkins St Unit D605 is near General Edward Lawrence Logan International, located 8.8 miles or 19 minutes away.
| Transit / Subway | Distance | ||
|---|---|---|---|
| Transit / Subway | Distance | ||
|
|
Drive: | 5 min | 1.4 mi |
|
|
Drive: | 4 min | 1.5 mi |
|
|
Drive: | 4 min | 1.5 mi |
|
|
Drive: | 4 min | 1.6 mi |
|
|
Drive: | 6 min | 1.8 mi |
| Commuter Rail | Distance | ||
|---|---|---|---|
| Commuter Rail | Distance | ||
|
|
Drive: | 5 min | 2.1 mi |
|
|
Drive: | 7 min | 2.9 mi |
|
|
Drive: | 8 min | 3.1 mi |
| Drive: | 10 min | 4.5 mi | |
|
|
Drive: | 13 min | 5.3 mi |
| Airports | Distance | ||
|---|---|---|---|
| Airports | Distance | ||
|
General Edward Lawrence Logan International
|
Drive: | 19 min | 8.8 mi |
Time and distance from 241 Perkins St Unit D605.
| Shopping Centers | Distance | ||
|---|---|---|---|
| Shopping Centers | Distance | ||
| Drive: | 6 min | 2.2 mi | |
| Drive: | 7 min | 2.5 mi | |
| Drive: | 8 min | 2.8 mi |
| Parks and Recreation | Distance | ||
|---|---|---|---|
| Parks and Recreation | Distance | ||
|
Frederick Law Olmsted National Historic Site
|
Drive: | 4 min | 1.2 mi |
|
Arnold Arboretum of Harvard University
|
Drive: | 5 min | 2.3 mi |
|
Chestnut Hill Reservation
|
Drive: | 6 min | 2.5 mi |
|
John Fitzgerald Kennedy National Historic Site
|
Drive: | 8 min | 2.6 mi |
|
Roxbury Heritage State Park
|
Drive: | 7 min | 2.9 mi |
| Hospitals | Distance | ||
|---|---|---|---|
| Hospitals | Distance | ||
| Drive: | 4 min | 1.4 mi | |
| Drive: | 4 min | 1.9 mi | |
| Drive: | 5 min | 2.0 mi |
| Military Bases | Distance | ||
|---|---|---|---|
| Military Bases | Distance | ||
| Drive: | 27 min | 14.2 mi | |
| Drive: | 34 min | 18.1 mi |
$2,450
Total Monthly Price2 Beds, 1 Bath, 1,000 sq ft
$3,750
Total Monthly Price2 Beds, 1 Bath, 1,100 sq ft
$4,950
Total Monthly Price2 Beds, 2.5 Baths, 1,632 sq ft
$2,850
Total Monthly Price2 Beds, 1 Bath, 800 sq ft
What Are Walk Score®, Transit Score®, and Bike Score® Ratings?
Walk Score® measures the walkability of any address. Transit Score® measures access to public transit. Bike Score® measures the bikeability of any address.
What is a Sound Score Rating?
A Sound Score Rating aggregates noise caused by vehicle traffic, airplane traffic and local sources