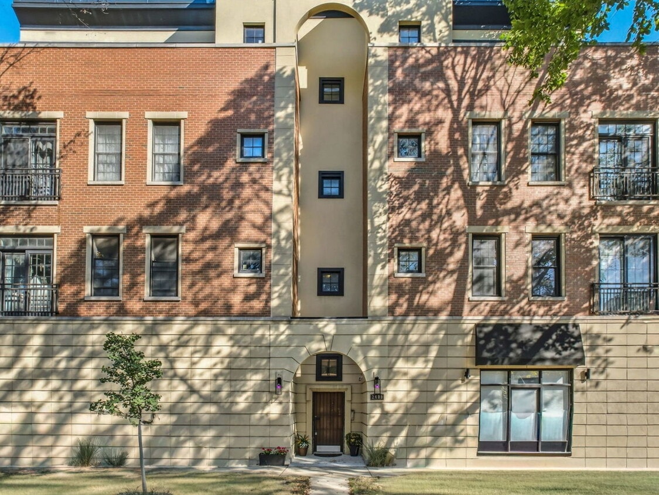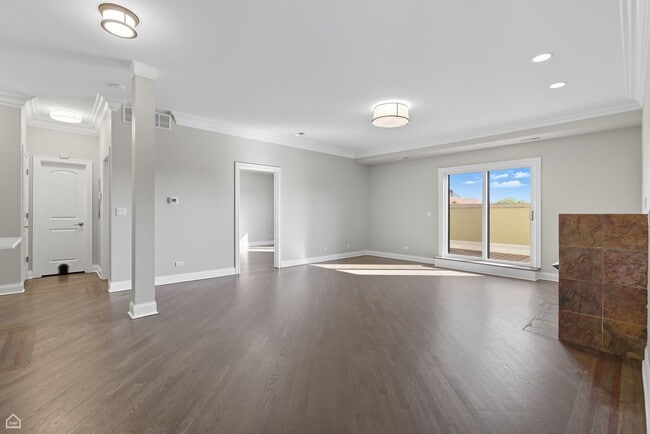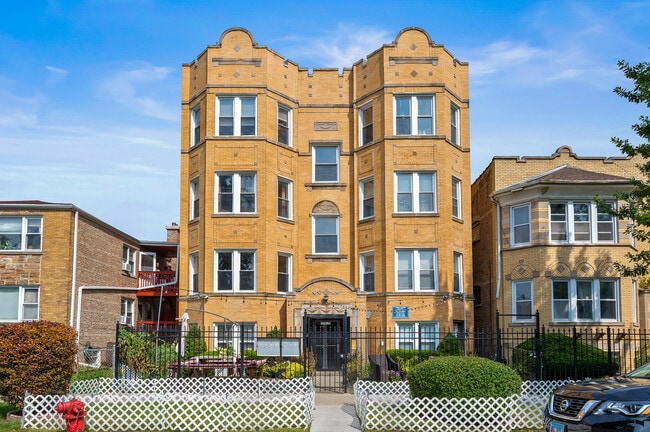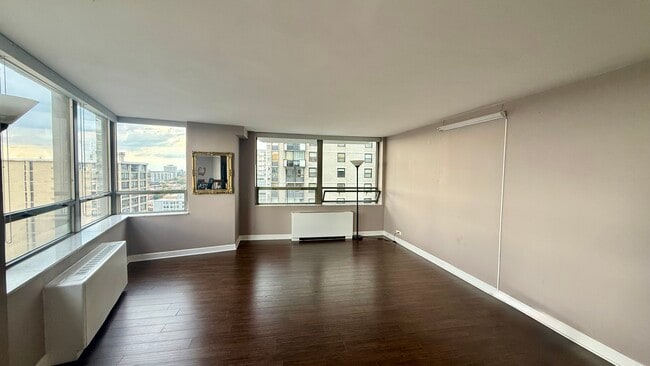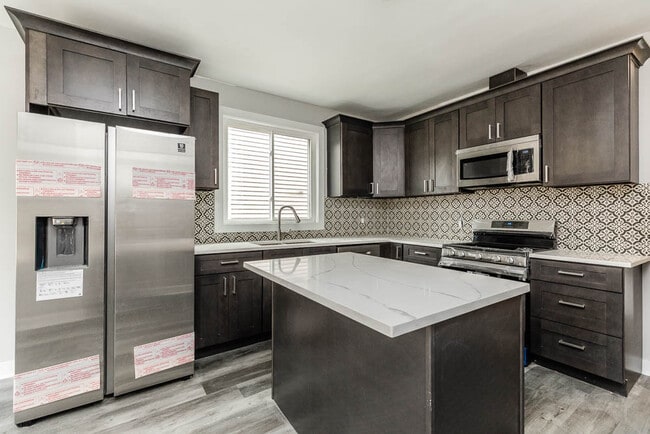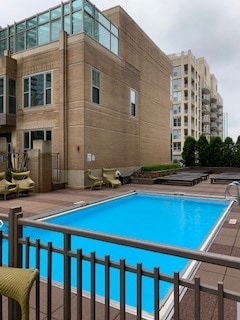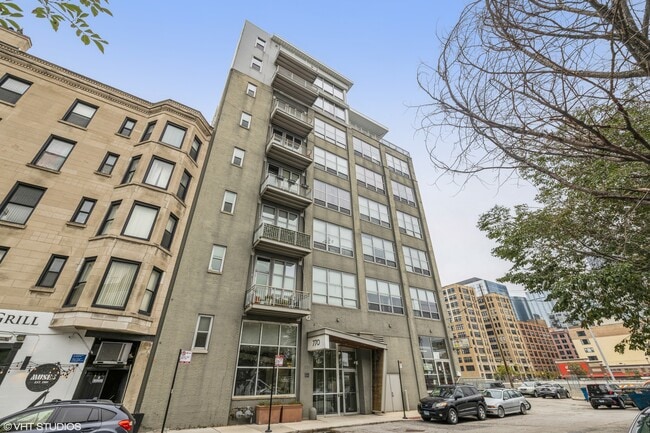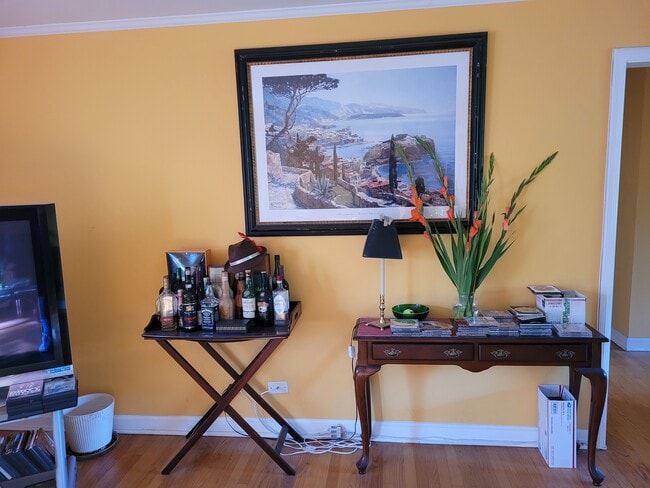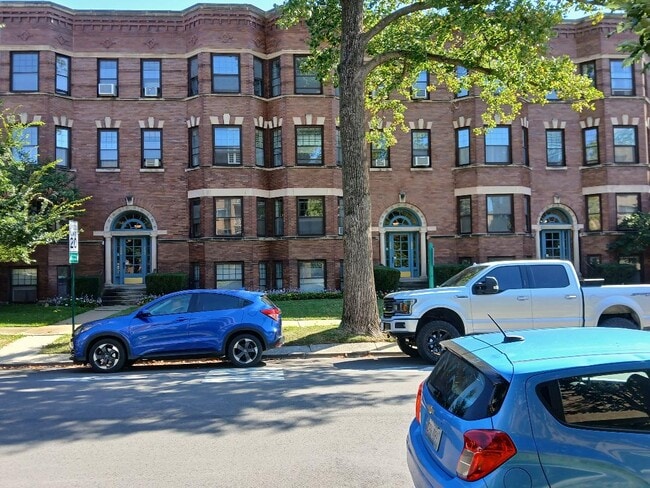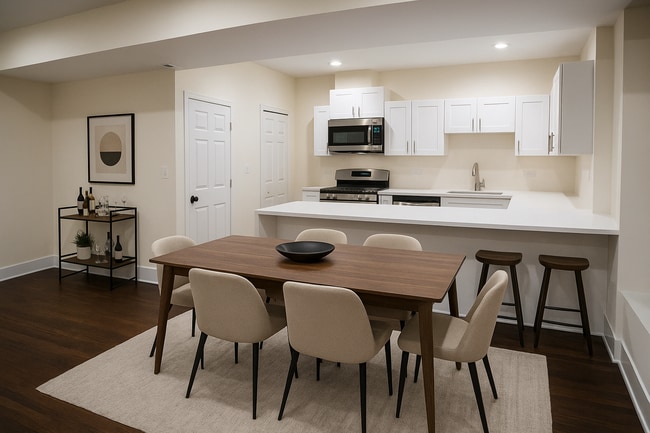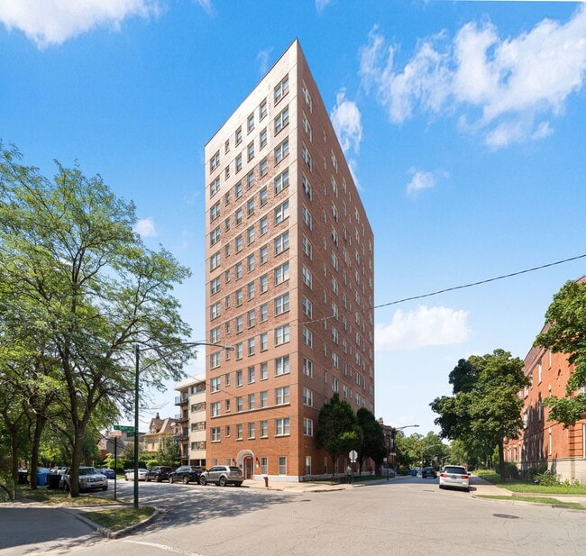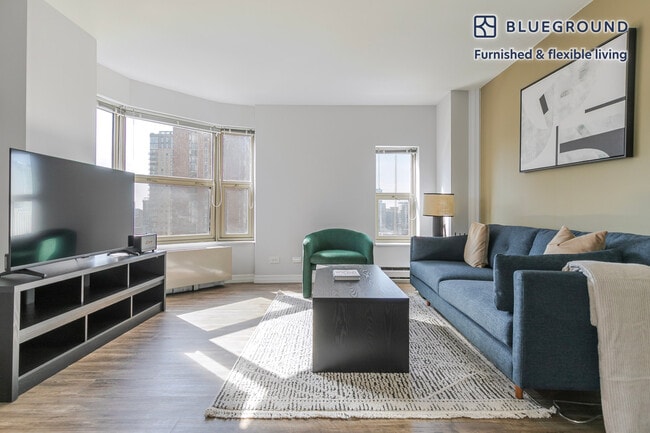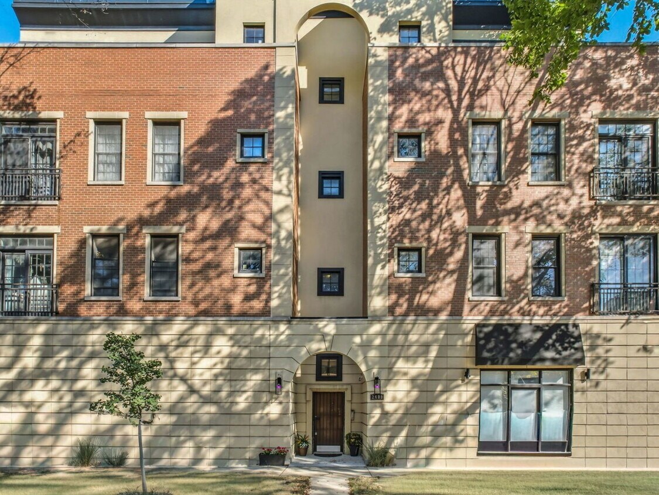2400 W Warner Ave Unit 4E
Chicago, IL 60618
-
Bedrooms
2
-
Bathrooms
2
-
Square Feet
--
-
Available
Available Oct 15
Highlights
- Elevator
- Penthouse
- Open Floorplan
- Deck
- Wood Flooring
- Whirlpool Bathtub

About This Home
Available Now! Spacious Penthouse in a Boutique Elevator Building. Located in the highly sought-after Coonley School District,this quiet corner penthouse has been newly renovated and ready for its next tenants. The open-concept living space is designed around a massive wraparound terrace and fireplace. The chef's kitchen is equipped with a top-of-the-line Wolf range,quartz countertops,custom cabinetry with breakfast bar for casual dining. The primary suite offers two sets of sliding glass doors leading to the terrace,plus an ensuite bathroom featuring a double vanity. A split floor plan provides privacy,with the secondary bedroom positioned near the adjacent full bath. Additional features include in-unit laundry,central air,a heated attached garage parking space,and extra storage. Pets are negotiable. MLS# MRD12489518 Based on information submitted to the MLS GRID as of [see last changed date above]. All data is obtained from various sources and may not have been verified by broker or MLS GRID. Supplied Open House Information is subject to change without notice. All information should be independently reviewed and verified for accuracy. Properties may or may not be listed by the office/agent presenting the information. Some IDX listings have been excluded from this website. Prices displayed on all Sold listings are the Last Known Listing Price and may not be the actual selling price.
2400 W Warner Ave is a condo located in Cook County and the 60618 ZIP Code.
Home Details
Home Type
Year Built
Bedrooms and Bathrooms
Home Design
Home Security
Interior Spaces
Kitchen
Laundry
Listing and Financial Details
Lot Details
Outdoor Features
Parking
Schools
Utilities
Community Details
Amenities
Overview
Pet Policy
Recreation
Fees and Policies
The fees below are based on community-supplied data and may exclude additional fees and utilities.
- Dogs Allowed
-
Fees not specified
- Cats Allowed
-
Fees not specified
Contact
- Listed by Danielle Dowell | Berkshire Hathaway HomeServices Chicago
- Phone Number
- Contact
-
Source
 Midwest Real Estate Data LLC
Midwest Real Estate Data LLC
- Washer/Dryer
- Air Conditioning
- Fireplace
- Dishwasher
- Disposal
- Microwave
- Range
- Refrigerator
Situated in North Side Chicago, North Center is a small community about five miles from Downtown Chicago spanning to the west of the North Branch River. Most of the urban area is residential with a selection of apartments, condos, and single-family houses for rent at various price points. Everything from trendy lofts to cozy single-family homes is available in North Center’s rental market. The other parts of town are made up of shops, breweries, pizzerias, and an array of other dining options placed along Lincoln Avenue and Irving Park Road. For outdoor recreation in town, residents enjoy the two large community parks, Horner Park and Revere Park, equipped with playgrounds, sports fields, and walking paths.
Learn more about living in North Center| Colleges & Universities | Distance | ||
|---|---|---|---|
| Colleges & Universities | Distance | ||
| Drive: | 3 min | 1.4 mi | |
| Drive: | 5 min | 2.2 mi | |
| Drive: | 5 min | 2.4 mi | |
| Drive: | 7 min | 3.4 mi |
Transportation options available in Chicago include Western Station (Brown Line), located 0.7 mile from 2400 W Warner Ave Unit 4E. 2400 W Warner Ave Unit 4E is near Chicago O'Hare International, located 12.5 miles or 20 minutes away, and Chicago Midway International, located 14.2 miles or 26 minutes away.
| Transit / Subway | Distance | ||
|---|---|---|---|
| Transit / Subway | Distance | ||
|
|
Walk: | 13 min | 0.7 mi |
|
|
Walk: | 16 min | 0.9 mi |
|
|
Walk: | 19 min | 1.0 mi |
|
|
Drive: | 2 min | 1.2 mi |
|
|
Drive: | 3 min | 1.2 mi |
| Commuter Rail | Distance | ||
|---|---|---|---|
| Commuter Rail | Distance | ||
|
|
Drive: | 3 min | 1.5 mi |
|
|
Drive: | 4 min | 2.5 mi |
| Drive: | 6 min | 3.1 mi | |
|
|
Drive: | 6 min | 3.2 mi |
|
|
Drive: | 6 min | 3.5 mi |
| Airports | Distance | ||
|---|---|---|---|
| Airports | Distance | ||
|
Chicago O'Hare International
|
Drive: | 20 min | 12.5 mi |
|
Chicago Midway International
|
Drive: | 26 min | 14.2 mi |
Time and distance from 2400 W Warner Ave Unit 4E.
| Shopping Centers | Distance | ||
|---|---|---|---|
| Shopping Centers | Distance | ||
| Walk: | 13 min | 0.7 mi | |
| Walk: | 15 min | 0.8 mi | |
| Walk: | 15 min | 0.8 mi |
| Parks and Recreation | Distance | ||
|---|---|---|---|
| Parks and Recreation | Distance | ||
|
Winnemac Park
|
Drive: | 3 min | 1.5 mi |
|
Chase Park
|
Drive: | 3 min | 1.8 mi |
|
Wrightwood Park
|
Drive: | 6 min | 2.9 mi |
|
Kilbourn Park
|
Drive: | 7 min | 3.5 mi |
|
Gompers Park
|
Drive: | 7 min | 3.8 mi |
| Hospitals | Distance | ||
|---|---|---|---|
| Hospitals | Distance | ||
| Drive: | 3 min | 1.8 mi | |
| Drive: | 4 min | 2.1 mi | |
| Drive: | 3 min | 2.1 mi |
| Military Bases | Distance | ||
|---|---|---|---|
| Military Bases | Distance | ||
| Drive: | 28 min | 20.1 mi |
You May Also Like
Similar Rentals Nearby
-
-
-
-
-
-
-
-
-
-
1 / 21
What Are Walk Score®, Transit Score®, and Bike Score® Ratings?
Walk Score® measures the walkability of any address. Transit Score® measures access to public transit. Bike Score® measures the bikeability of any address.
What is a Sound Score Rating?
A Sound Score Rating aggregates noise caused by vehicle traffic, airplane traffic and local sources
