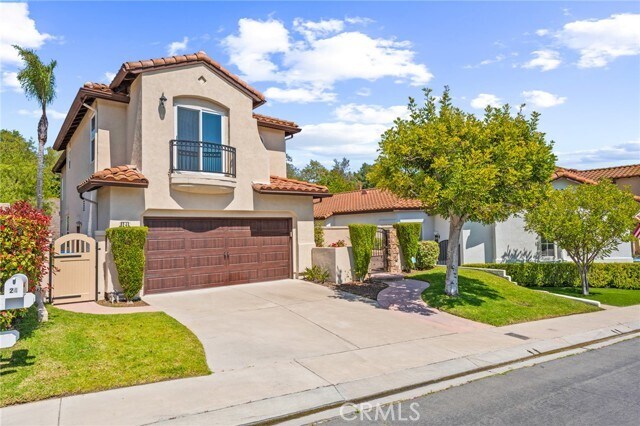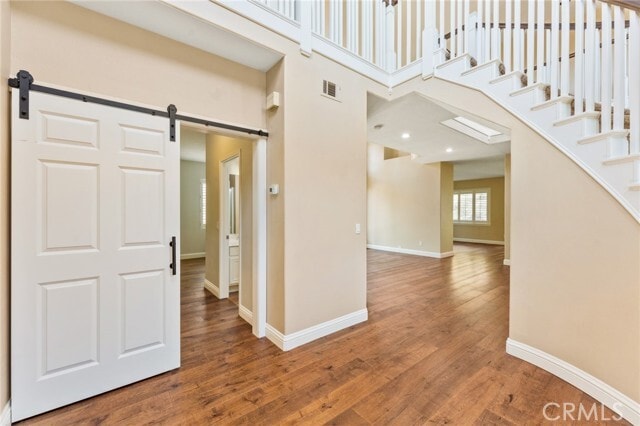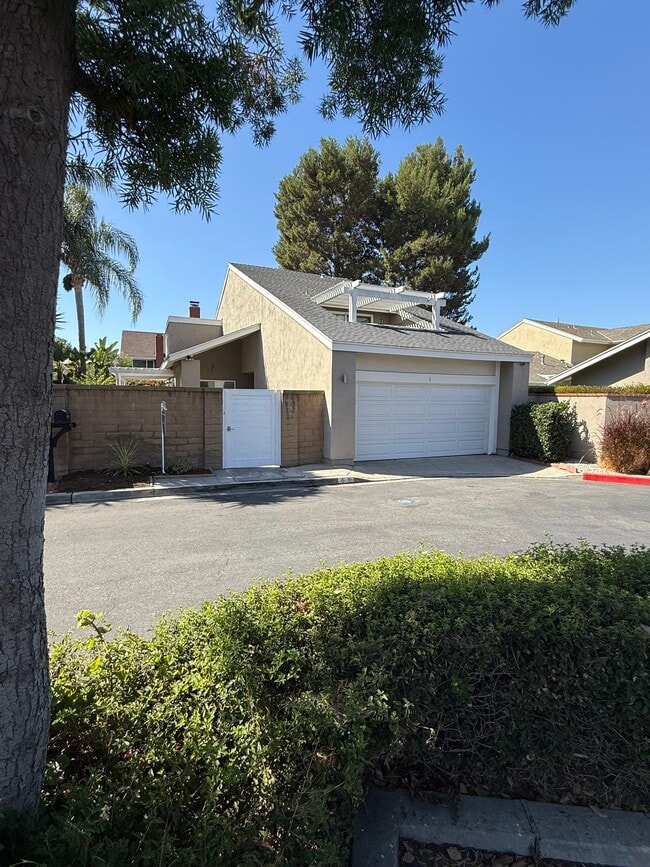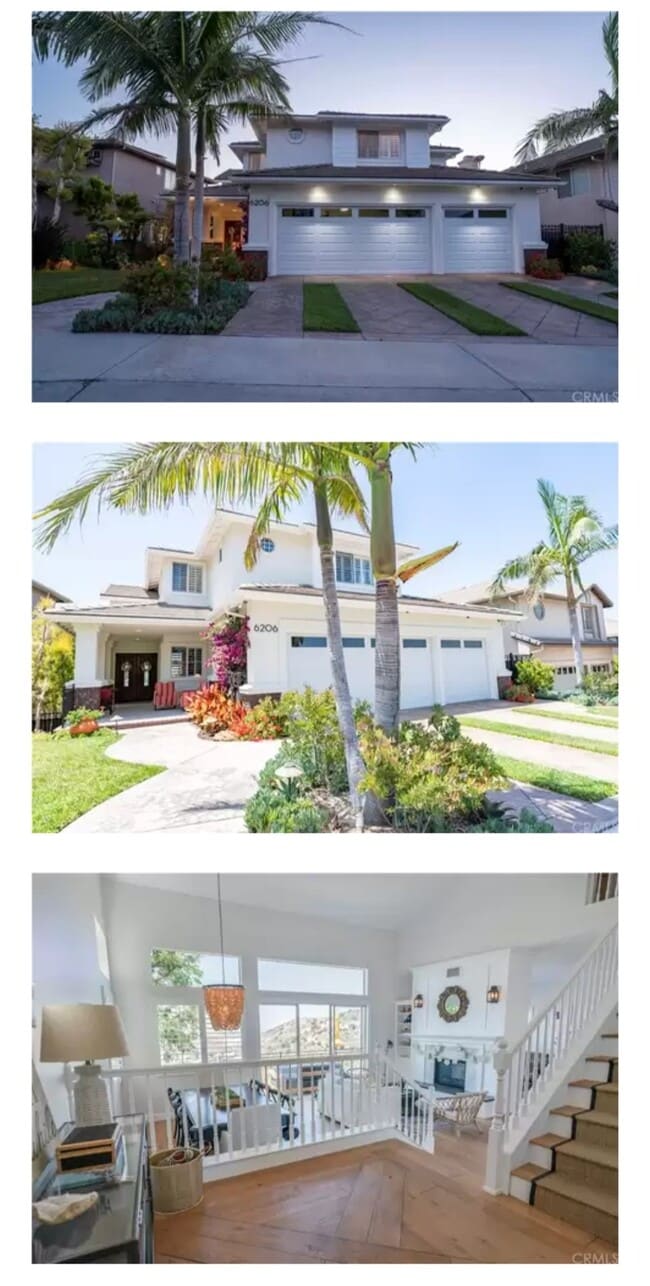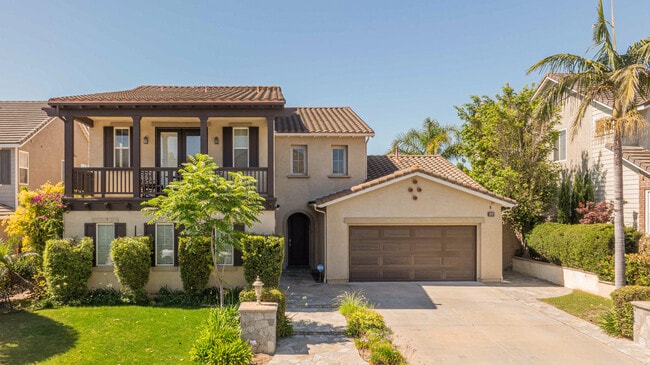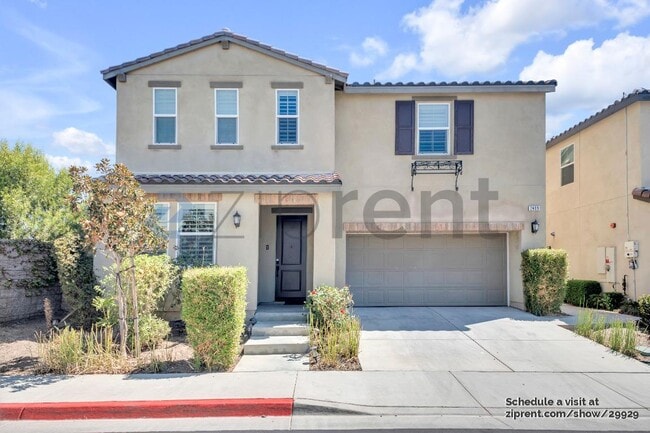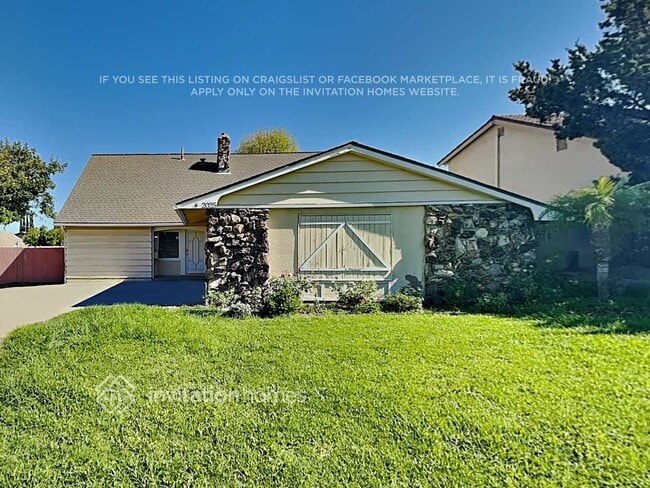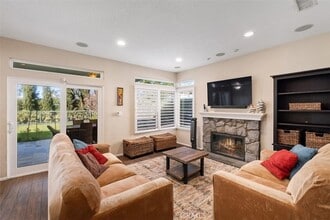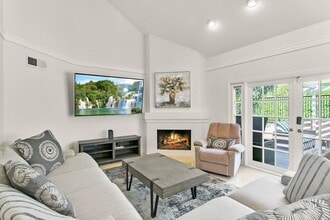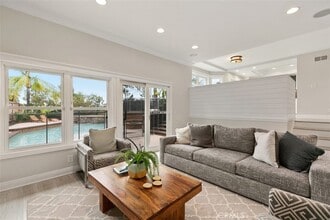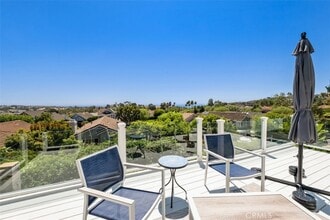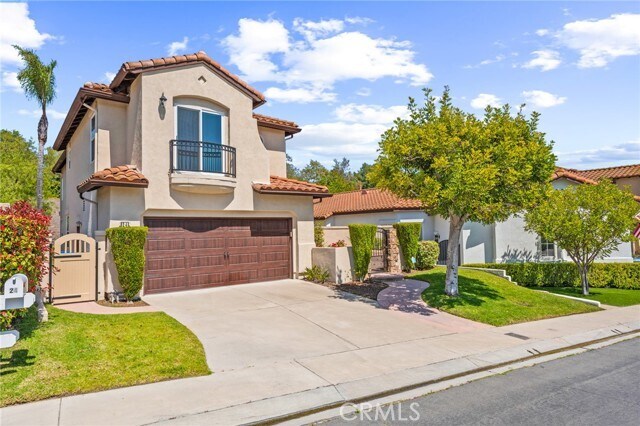24 Dartmouth Ln
Coto de Caza, CA 92679
-
Bedrooms
4
-
Bathrooms
4
-
Square Feet
2,639 sq ft
-
Available
Available Now
Highlights
- 24-Hour Security
- Primary Bedroom Suite
- View of Trees or Woods
- Open Floorplan
- Wood Flooring
- Main Floor Bedroom

About This Home
Stunning 4-bedroom, 3.5-bathroom home nestled in the exclusive 24 hour gate-guarded community Coto de Caza is available now! This immaculate home offers a lifestyle of unparalleled refinement and serenity. Upon arrival, you are greeted with a gated front patio. As you step inside, you will find a spacious and impeccably designed floor plan, where every detail exudes sophistication and comfort. Entertain with ease in the expansive living areas, including a beautiful kitchen which features stainless steel appliances, dual ovens, and a center island, providing you with ample counter space. The dining area and inviting family room provide the perfect backdrop for hosting gatherings or enjoying quiet evenings. One bedroom is located downstairs, featuring an en-suite bathroom. Unwind in the lavish master suite, boasting a large balcony overlooking the private backyard, a luxurious ensuite bathroom and oversized walk-in closet. Two additional bedrooms are also located upstairs, both providing an abundance of natural light. Outside, discover your own personal oasis in the beautifully landscaped backyard, complete with lush greenery and a spacious patio area ideal for outdoor dining and relaxation. Embrace the renowned amenities of Coto de Caza, from championship golf courses and equestrian trails to community parks and recreation facilities. MLS# PW25244085
24 Dartmouth Ln is a house located in Orange County and the 92679 ZIP Code. This area is served by the Capistrano Unified attendance zone.
Home Details
Home Type
Year Built
Accessible Home Design
Bedrooms and Bathrooms
Flooring
Home Design
Home Security
Interior Spaces
Kitchen
Laundry
Listing and Financial Details
Lot Details
Outdoor Features
Parking
Utilities
Views
Community Details
Overview
Pet Policy
Recreation
Security
Fees and Policies
The fees below are based on community-supplied data and may exclude additional fees and utilities.
- Dogs Allowed
-
Fees not specified
- Cats Allowed
-
Fees not specified
- Parking
-
Garage--
-
Other--
Details
Lease Options
-
12 Months
Contact
- Listed by Taylor Geiss | Allview Real Estate
- Phone Number
- Contact
-
Source
 California Regional Multiple Listing Service
California Regional Multiple Listing Service
- Washer/Dryer
- Air Conditioning
- Heating
- Fireplace
- Dishwasher
- Disposal
- Oven
- Range
- Refrigerator
- Freezer
- Breakfast Nook
- Hardwood Floors
- Carpet
- Dining Room
- Double Pane Windows
- Window Coverings
- Balcony
- Patio
| Colleges & Universities | Distance | ||
|---|---|---|---|
| Colleges & Universities | Distance | ||
| Drive: | 15 min | 8.6 mi | |
| Drive: | 24 min | 16.4 mi | |
| Drive: | 26 min | 16.9 mi | |
| Drive: | 27 min | 18.0 mi |
 The GreatSchools Rating helps parents compare schools within a state based on a variety of school quality indicators and provides a helpful picture of how effectively each school serves all of its students. Ratings are on a scale of 1 (below average) to 10 (above average) and can include test scores, college readiness, academic progress, advanced courses, equity, discipline and attendance data. We also advise parents to visit schools, consider other information on school performance and programs, and consider family needs as part of the school selection process.
The GreatSchools Rating helps parents compare schools within a state based on a variety of school quality indicators and provides a helpful picture of how effectively each school serves all of its students. Ratings are on a scale of 1 (below average) to 10 (above average) and can include test scores, college readiness, academic progress, advanced courses, equity, discipline and attendance data. We also advise parents to visit schools, consider other information on school performance and programs, and consider family needs as part of the school selection process.
View GreatSchools Rating Methodology
Data provided by GreatSchools.org © 2025. All rights reserved.
You May Also Like
Similar Rentals Nearby
What Are Walk Score®, Transit Score®, and Bike Score® Ratings?
Walk Score® measures the walkability of any address. Transit Score® measures access to public transit. Bike Score® measures the bikeability of any address.
What is a Sound Score Rating?
A Sound Score Rating aggregates noise caused by vehicle traffic, airplane traffic and local sources
