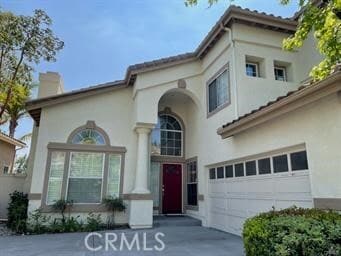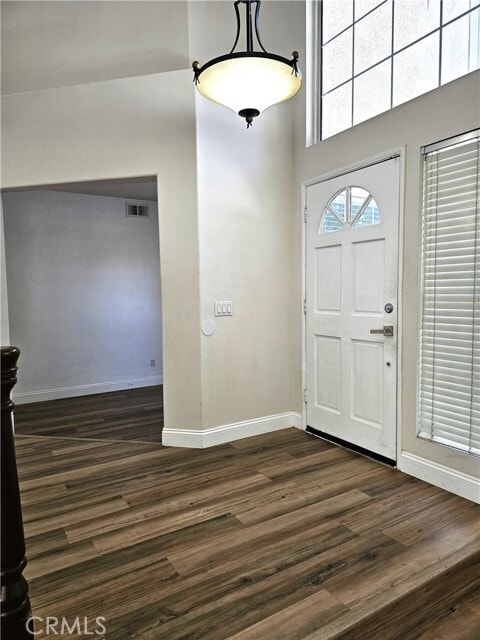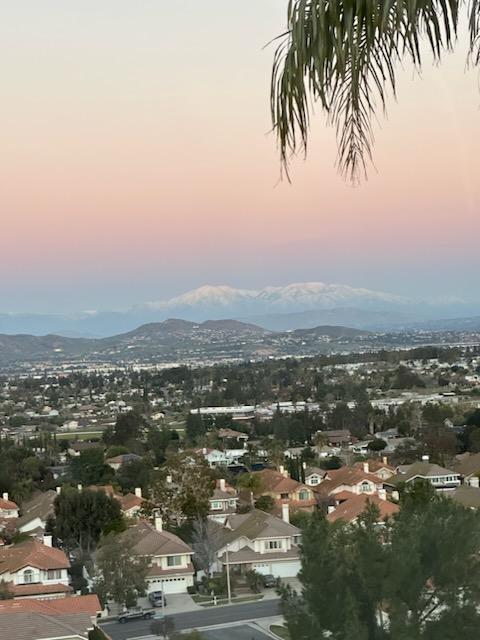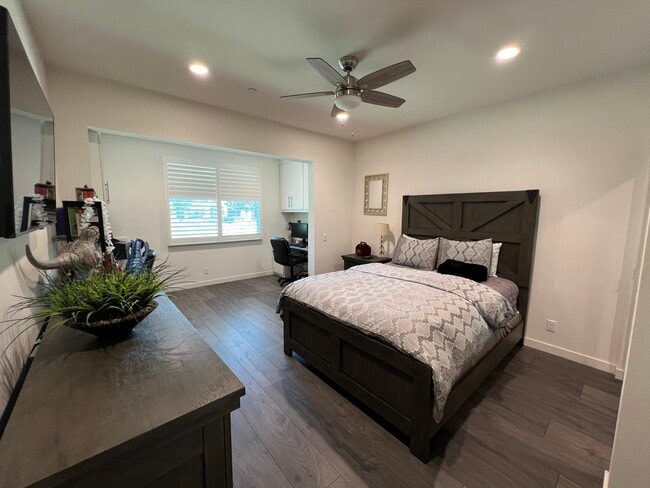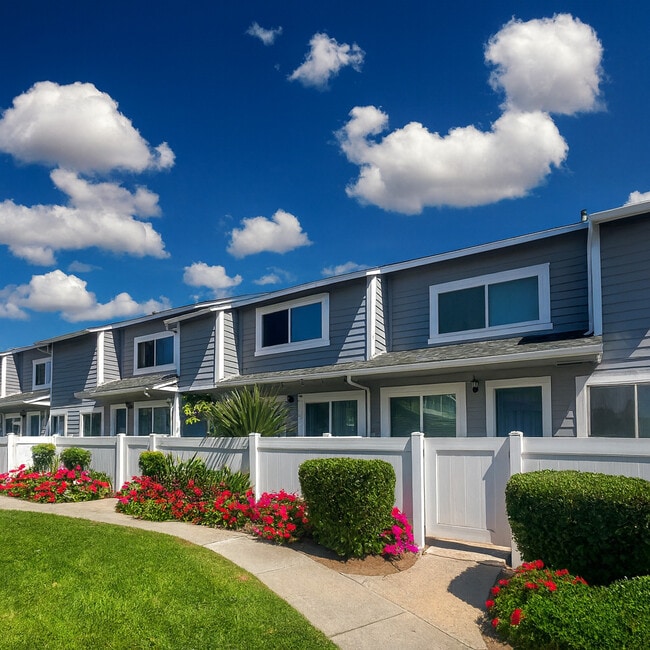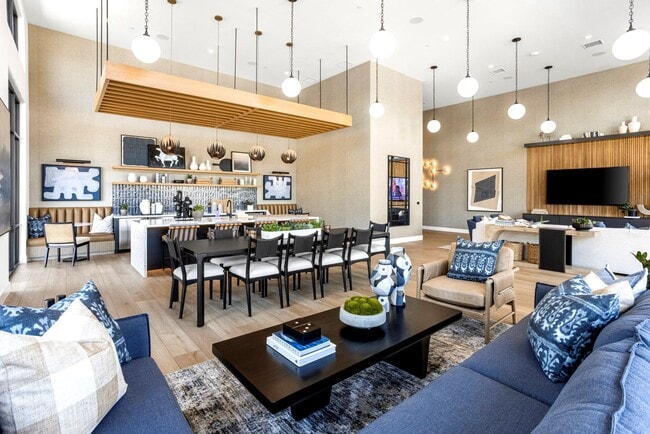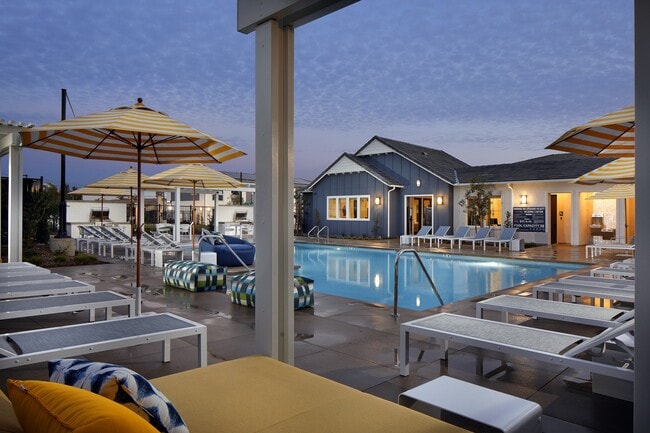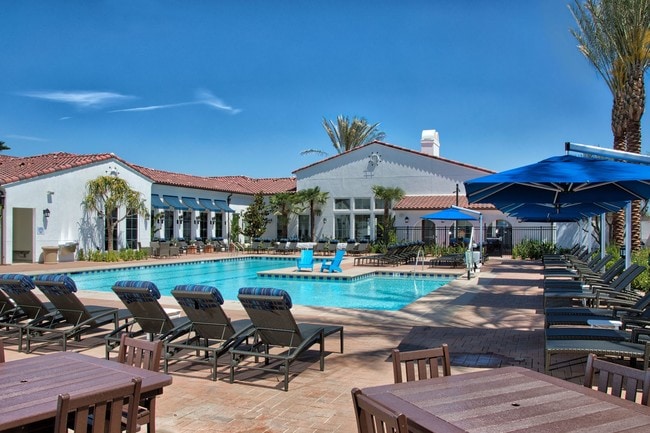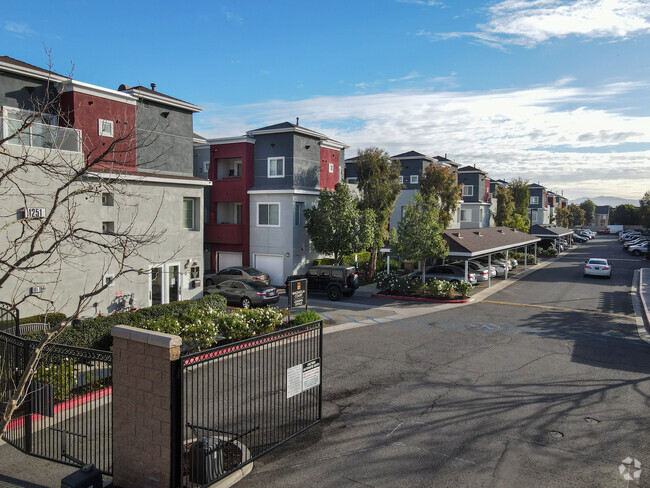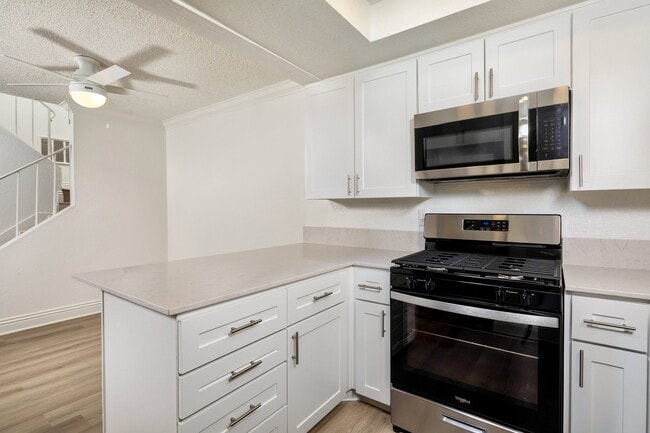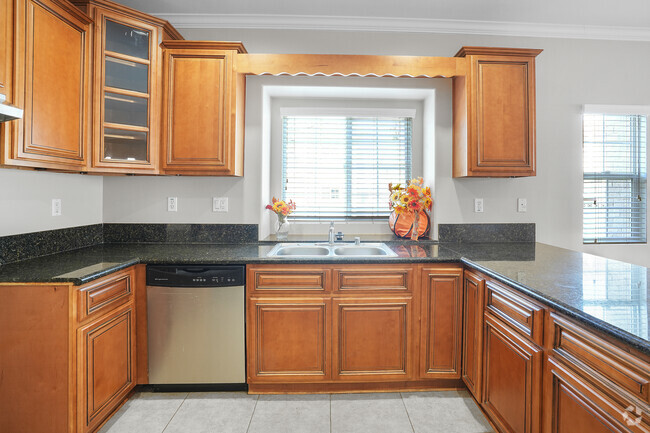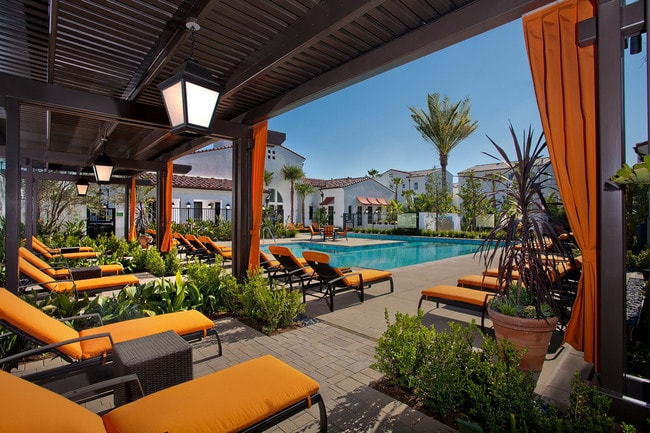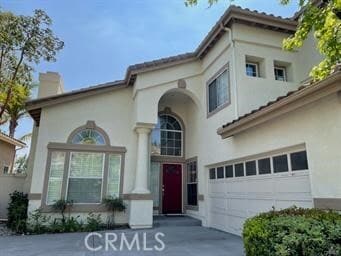23850 Nicole Way
Yorba Linda, CA 92887
-
Bedrooms
3
-
Bathrooms
3
-
Square Feet
2,098 sq ft
-
Available
Available Now
Highlights
- Spa
- Primary Bedroom Suite
- Canyon View
- Traditional Architecture
- High Ceiling
- Quartz Countertops

About This Home
Nestled in the serene hills of Yorba Linda, this beautifully remodeled 3-bedroom with downstairs den residence offers tranquil living in the highly sought-after La Terraza community. Enjoy sweeping views and a thoughtfully upgraded interior featuring luxury vinyl plank flooring throughout—no carpet in sight. The desirable floor plan includes a versatile downstairs den and a full bath, ideal for guests or a home office. Dramatic soaring ceilings grace the fireside living room, creating an airy, open ambiance filled with natural light. Plantation shutters frame expansive windows, adding charm and privacy. The remodeled kitchen boasts quartz counters and a cozy breakfast nook, seamlessly connecting to the inviting family room and cozy backyard—perfect for everyday living and entertaining. Upstairs, the generous primary suite features renovated spa-like bathroom with a soaking tub, separate shower, and dual vanities. Two additional well-sized bedrooms share a full bath. The attached two-car garage offers ample built-in storage cabinetry to keep things organized. Enjoy community pool and tennis court. Walking distance to elementary school and park. MLS# OC25174460
23850 Nicole Way is a townhome located in Orange County and the 92887 ZIP Code. This area is served by the Placentia-Yorba Linda Unified attendance zone.
Home Details
Home Type
Year Built
Bedrooms and Bathrooms
Flooring
Home Design
Interior Spaces
Kitchen
Laundry
Listing and Financial Details
Lot Details
Outdoor Features
Parking
Pool
Schools
Utilities
Views
Community Details
Overview
Pet Policy
Recreation
Fees and Policies
The fees below are based on community-supplied data and may exclude additional fees and utilities.
- Parking
-
Garage--
-
Other--
Details
Lease Options
-
12 Months
Contact
- Listed by Chi Hye Williams | Firstline Mobility Inc.
- Phone Number
- Contact
-
Source
 California Regional Multiple Listing Service
California Regional Multiple Listing Service
- Washer/Dryer Hookup
- Air Conditioning
- Heating
- Fireplace
- Dishwasher
- Microwave
- Range
- Refrigerator
- Breakfast Nook
- Tile Floors
- Vinyl Flooring
- Dining Room
- Patio
- Spa
- Pool
- Tennis Court
Regarded as the “Land of Gracious Living,” Yorba Linda is a picturesque suburb brimming with peaceful residential neighborhoods, rolling hills, and expansive mountain views. Yorba Linda is famously the hometown of Richard Nixon, the 37th President of the United States. Locals and visitors alike can learn more about Nixon, and his connection to Yorba Linda, at the Richard Nixon Presidential Library and Museum.
Opportunities for outdoor recreation abound near Yorba Linda, with Chino Hills State Park, Yorba Regional Park, Craig Regional Park, Carbon Canyon Regional Park, and Black Gold Golf Club all located within close proximity. Yorba Linda is also about a 30-minute drive from vibrant seaside towns Newport Beach and Huntington Beach.
Yorba Linda neighbors Anaheim, and sits within minutes of exciting attractions like Disneyland and Knott’s Berry Farm. Retail destinations such as Brea Mall and the Outlets at Orange are also convenient to Yorba Linda via quick freeway access.
Learn more about living in Yorba Linda| Colleges & Universities | Distance | ||
|---|---|---|---|
| Colleges & Universities | Distance | ||
| Drive: | 20 min | 13.5 mi | |
| Drive: | 21 min | 14.1 mi | |
| Drive: | 20 min | 14.3 mi | |
| Drive: | 22 min | 15.0 mi |
 The GreatSchools Rating helps parents compare schools within a state based on a variety of school quality indicators and provides a helpful picture of how effectively each school serves all of its students. Ratings are on a scale of 1 (below average) to 10 (above average) and can include test scores, college readiness, academic progress, advanced courses, equity, discipline and attendance data. We also advise parents to visit schools, consider other information on school performance and programs, and consider family needs as part of the school selection process.
The GreatSchools Rating helps parents compare schools within a state based on a variety of school quality indicators and provides a helpful picture of how effectively each school serves all of its students. Ratings are on a scale of 1 (below average) to 10 (above average) and can include test scores, college readiness, academic progress, advanced courses, equity, discipline and attendance data. We also advise parents to visit schools, consider other information on school performance and programs, and consider family needs as part of the school selection process.
View GreatSchools Rating Methodology
Data provided by GreatSchools.org © 2025. All rights reserved.
You May Also Like
Similar Rentals Nearby
What Are Walk Score®, Transit Score®, and Bike Score® Ratings?
Walk Score® measures the walkability of any address. Transit Score® measures access to public transit. Bike Score® measures the bikeability of any address.
What is a Sound Score Rating?
A Sound Score Rating aggregates noise caused by vehicle traffic, airplane traffic and local sources
