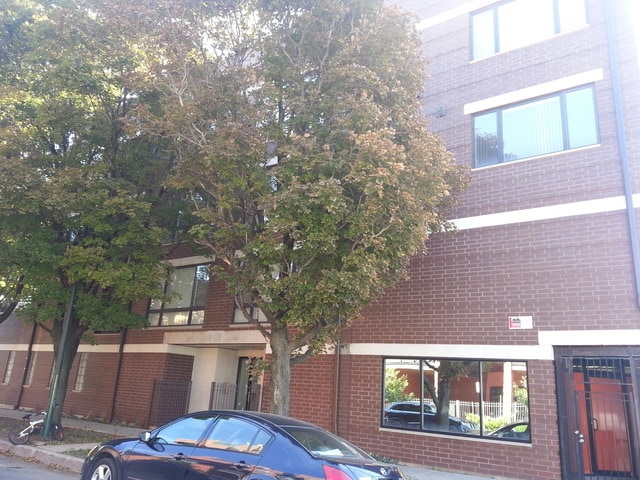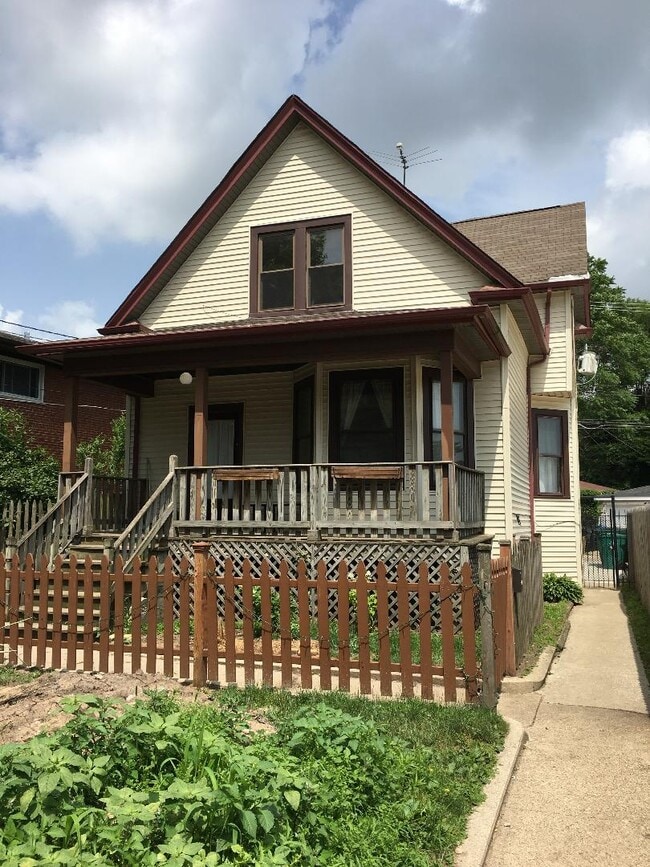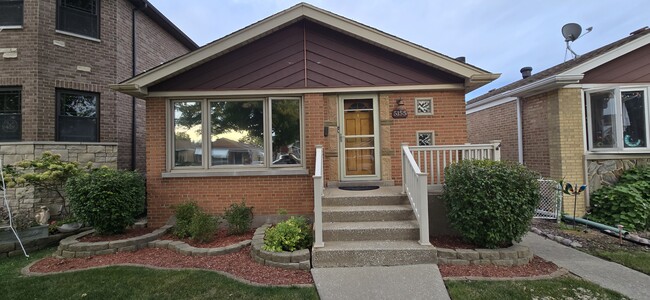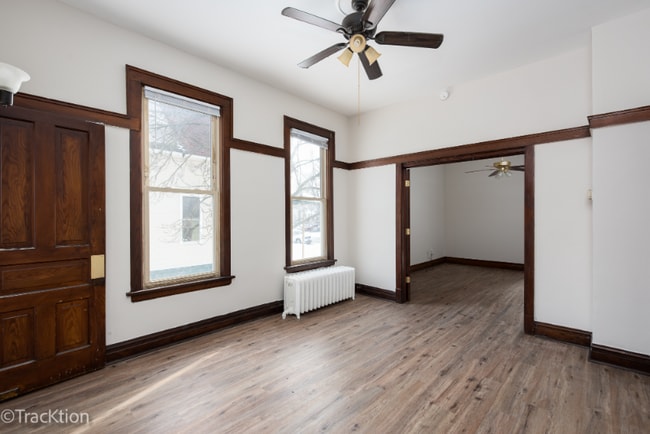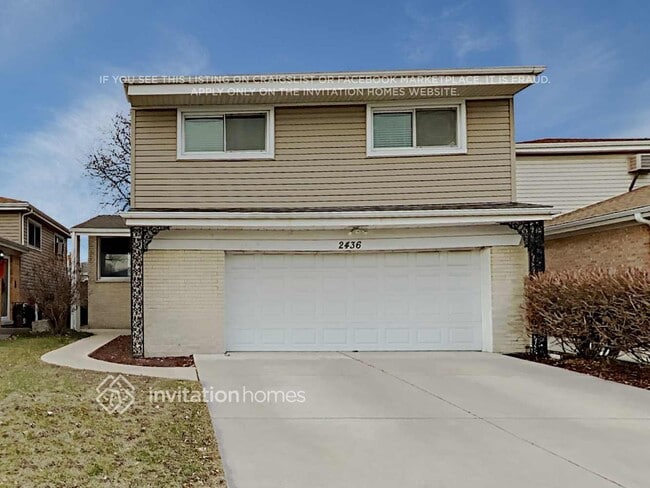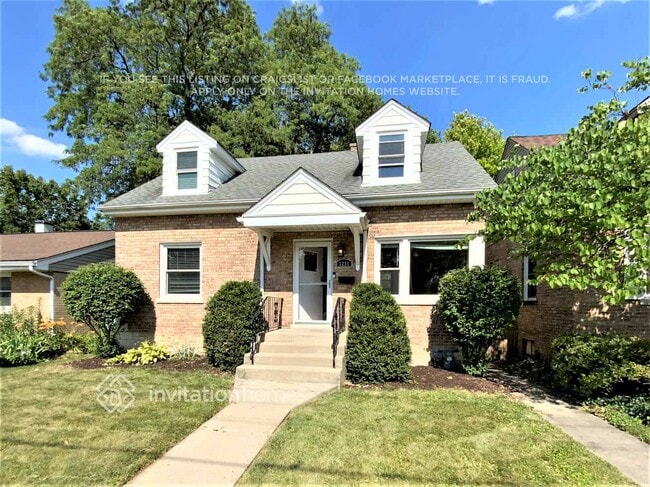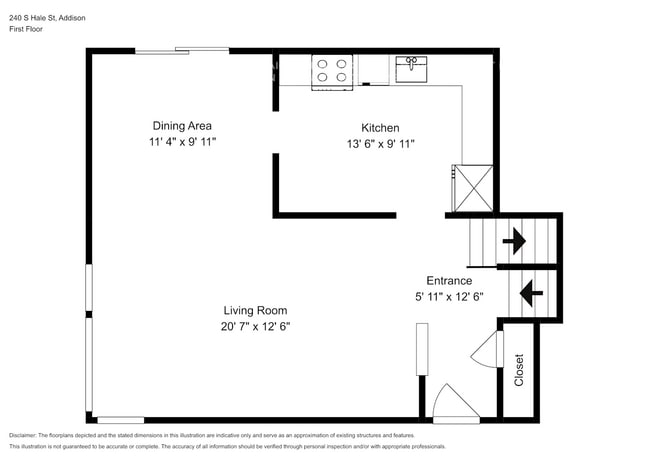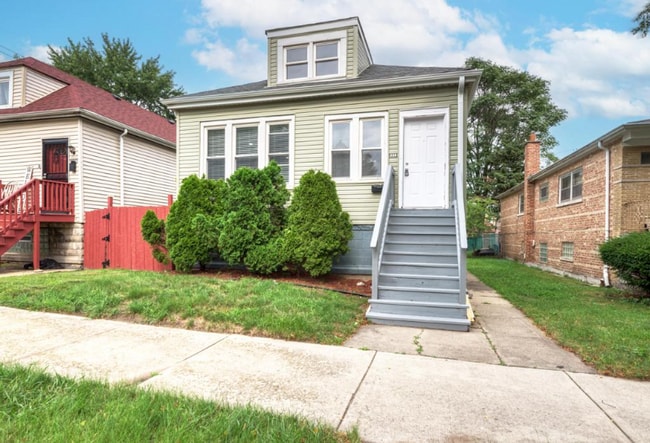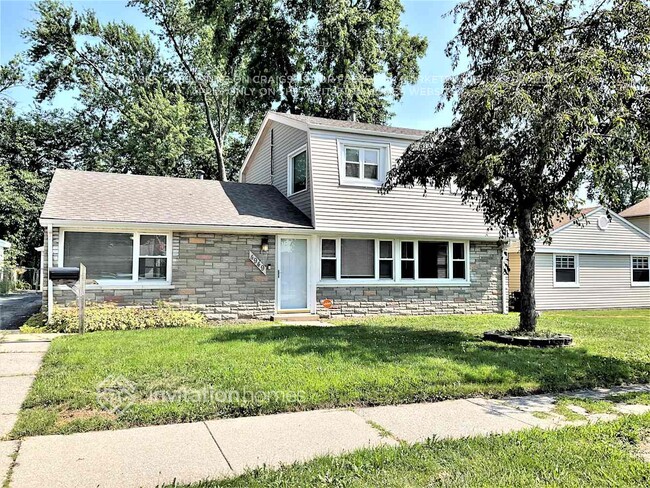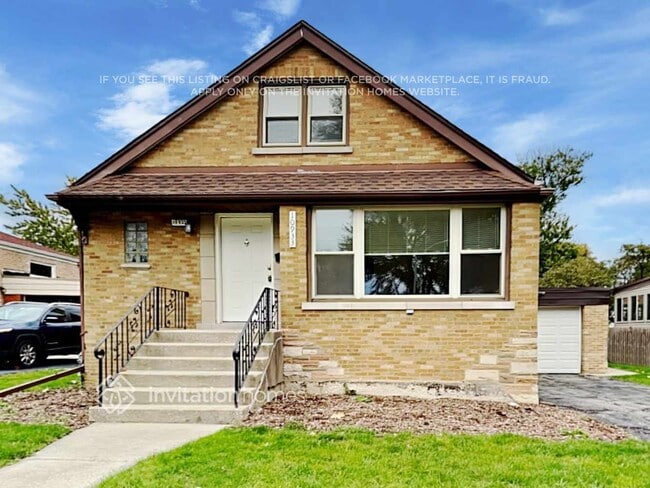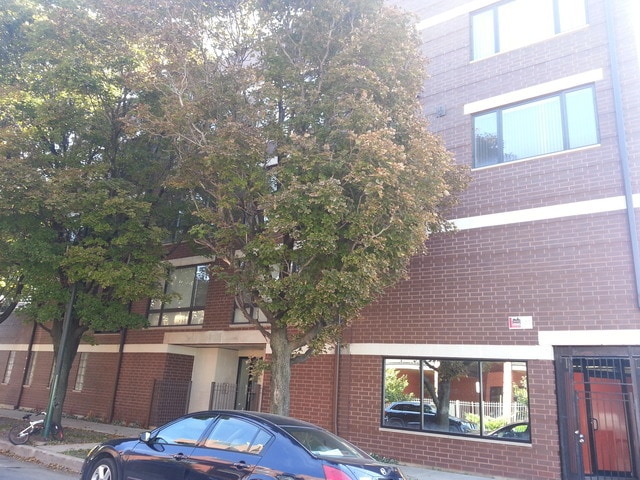2357 W School St
Chicago, IL 60618
-
Bedrooms
3
-
Bathrooms
2
-
Square Feet
1,367 sq ft
-
Available
Available Now
Highlights
- Elevator
- Wood Flooring
- Whirlpool Bathtub
- Steam Shower
- Wine Refrigerator
- Stainless Steel Appliances

About This Home
Available now! 2 parking spots included in rent - tandem parking for 2 cars included in the rent price! Fantastic newer construction 3 bedroom,2 bath unit in boutique elevator building in coveted Roscoe Village. This unit has a high-end kitchen with cherry cabinets,granite counters,and high-end stainless steel appliances including a dishwasher,built-in microwave,and side-by-side refrigerator. There are gorgeous cherry hardwood floors throughout and beautiful floor-to-ceiling windows with window treatments. The master suite has a large bedroom and an en-suite bath featuring a steam shower with a separate 2 person whirlpool tub and a huge walk-in closet. Great closet space throughout - a total of 3 walk-in closets! There is also a dry bar with a wine cooler.What's more,there is a gas fireplace,washer/dryer (laundry) in-unit,and gas-forced air (GFA) and central air conditioning (AC). There is also private balcony! A tandem parking spot for 2 cars is $300 per month. Pets are welcome,including cats and dogs,2 pets max,no weight or breed restrictions. There is a $250 pet fee per apartment and $30/month pet rent per pet. Tenants pay all utilities,including gas,electricity,internet and water,sewer,and trash. There is a $79 application fee per person. There is no deposit,just a one-time $350 admin fee per tenant. This spectacular Roscoe Village location can't be beat: across the street for Mariano's and tons of great stores. The 90/94 expressway is nearby as is the Blue Line. The Western,Belmont,and Addison buses are just a stone's throw away. Room Dimensions: - Living Room: 15x17 - Dining Room: 15x13 - Kitchen: 10x17 - Bedroom (primary): 14x15 with HUGE walk-in closet AND wall of closets - Bedroom (2nd): 10x12 - Bedroom (3rd):10x12. Nearby Transportation: #49 Bus (0.0 mi) Brown Line (0.8 mi) Kennedy Diversey (0.7 mi) #X49 Bus (0.1 mi) Blue Line (1.3 mi) Kennedy California (0.7 mi)#77 Bus (0.1 mi) Purple Line (1.8 mi) Kennedy Diversey (0.8 mi) #152 Bus (0.4 mi) Red Line (1.8 mi) #50 Bus (0.5 mi). Flexible lease terms are available. Pricing and availability can change without notice and can vary based on lease start date and lease length selected. Renter's insurance is required. Photos are of the available apartment. MLS# MRD12470199 Based on information submitted to the MLS GRID as of [see last changed date above]. All data is obtained from various sources and may not have been verified by broker or MLS GRID. Supplied Open House Information is subject to change without notice. All information should be independently reviewed and verified for accuracy. Properties may or may not be listed by the office/agent presenting the information. Some IDX listings have been excluded from this website. Prices displayed on all Sold listings are the Last Known Listing Price and may not be the actual selling price.
2357 W School St is a house located in Cook County and the 60618 ZIP Code. This area is served by the Chicago Public Schools attendance zone.
Home Details
Year Built
Accessible Home Design
Bedrooms and Bathrooms
Home Design
Interior Spaces
Kitchen
Laundry
Listing and Financial Details
Lot Details
Outdoor Features
Parking
Utilities
Community Details
Overview
Pet Policy
Fees and Policies
The fees below are based on community-supplied data and may exclude additional fees and utilities.
-
Dogs
-
Allowed
-
-
Cats
-
Allowed
-
-
Garage Lot
Property Fee Disclaimer: Based on community-supplied data and independent market research. Subject to change without notice. May exclude fees for mandatory or optional services and usage-based utilities.
Contact
- Listed by Elizabeth Nazarian | Metru Real Estate LLC
- Phone Number
- Contact
-
Source
 Midwest Real Estate Data LLC
Midwest Real Estate Data LLC
- Washer/Dryer
- Air Conditioning
- Fireplace
- Dishwasher
- Microwave
- Refrigerator
The small-town feel of Roscoe Village, located on Chicago's North Side, makes it a haven for people seeking the simple life just 20 minutes from the numerous amenities of the downtown sprawl. Renting an apartment in Roscoe Village puts residents within a short walk of the vibrant shopping, dining, and entertainment stretched along bustling West Roscoe Street. Tree-lined streets add an element of natural beauty to the neighborhood, while the local Fellger Playlot Park and the nearby Hamlin Park provide plenty of opportunities to enjoy the outdoors.
There’s always something to do in Roscoe Village. Drop in to Riverview Tavern for made-from-scratch food, including the Oink-Tweet-Moo burger or the Lip Stinger pizza, a popular pie with lots of heat. Catch dinner and a show at Beat Kitchen, where locals flock for concerts and stand-up comedy as well as goat cheese pizza and all-Angus Beat Burgers.
Learn more about living in Roscoe Village| Colleges & Universities | Distance | ||
|---|---|---|---|
| Colleges & Universities | Distance | ||
| Walk: | 6 min | 0.3 mi | |
| Drive: | 5 min | 2.6 mi | |
| Drive: | 6 min | 3.3 mi | |
| Drive: | 7 min | 3.4 mi |
 The GreatSchools Rating helps parents compare schools within a state based on a variety of school quality indicators and provides a helpful picture of how effectively each school serves all of its students. Ratings are on a scale of 1 (below average) to 10 (above average) and can include test scores, college readiness, academic progress, advanced courses, equity, discipline and attendance data. We also advise parents to visit schools, consider other information on school performance and programs, and consider family needs as part of the school selection process.
The GreatSchools Rating helps parents compare schools within a state based on a variety of school quality indicators and provides a helpful picture of how effectively each school serves all of its students. Ratings are on a scale of 1 (below average) to 10 (above average) and can include test scores, college readiness, academic progress, advanced courses, equity, discipline and attendance data. We also advise parents to visit schools, consider other information on school performance and programs, and consider family needs as part of the school selection process.
View GreatSchools Rating Methodology
Data provided by GreatSchools.org © 2025. All rights reserved.
Transportation options available in Chicago include Addison Station (Brown Line), located 1.1 miles from 2357 W School St. 2357 W School St is near Chicago O'Hare International, located 12.8 miles or 21 minutes away, and Chicago Midway International, located 13.4 miles or 25 minutes away.
| Transit / Subway | Distance | ||
|---|---|---|---|
| Transit / Subway | Distance | ||
|
|
Walk: | 20 min | 1.1 mi |
|
|
Drive: | 4 min | 1.1 mi |
|
|
Drive: | 3 min | 1.6 mi |
|
|
Drive: | 3 min | 1.6 mi |
|
|
Drive: | 4 min | 1.7 mi |
| Commuter Rail | Distance | ||
|---|---|---|---|
| Commuter Rail | Distance | ||
|
|
Drive: | 4 min | 2.3 mi |
|
|
Drive: | 5 min | 2.6 mi |
|
|
Drive: | 5 min | 3.2 mi |
|
|
Drive: | 6 min | 3.3 mi |
|
|
Drive: | 7 min | 3.5 mi |
| Airports | Distance | ||
|---|---|---|---|
| Airports | Distance | ||
|
Chicago O'Hare International
|
Drive: | 21 min | 12.8 mi |
|
Chicago Midway International
|
Drive: | 25 min | 13.4 mi |
Time and distance from 2357 W School St.
| Shopping Centers | Distance | ||
|---|---|---|---|
| Shopping Centers | Distance | ||
| Walk: | 1 min | 0.1 mi | |
| Walk: | 2 min | 0.2 mi | |
| Walk: | 6 min | 0.4 mi |
| Parks and Recreation | Distance | ||
|---|---|---|---|
| Parks and Recreation | Distance | ||
|
Wrightwood Park
|
Drive: | 5 min | 2.1 mi |
|
Winnemac Park
|
Drive: | 5 min | 2.6 mi |
|
Chase Park
|
Drive: | 5 min | 2.9 mi |
|
Oz Park
|
Drive: | 7 min | 3.2 mi |
|
Humboldt Park
|
Drive: | 6 min | 3.4 mi |
| Hospitals | Distance | ||
|---|---|---|---|
| Hospitals | Distance | ||
| Drive: | 5 min | 2.2 mi | |
| Drive: | 5 min | 2.8 mi | |
| Drive: | 5 min | 2.9 mi |
| Military Bases | Distance | ||
|---|---|---|---|
| Military Bases | Distance | ||
| Drive: | 29 min | 20.4 mi |
You May Also Like
Similar Rentals Nearby
What Are Walk Score®, Transit Score®, and Bike Score® Ratings?
Walk Score® measures the walkability of any address. Transit Score® measures access to public transit. Bike Score® measures the bikeability of any address.
What is a Sound Score Rating?
A Sound Score Rating aggregates noise caused by vehicle traffic, airplane traffic and local sources
