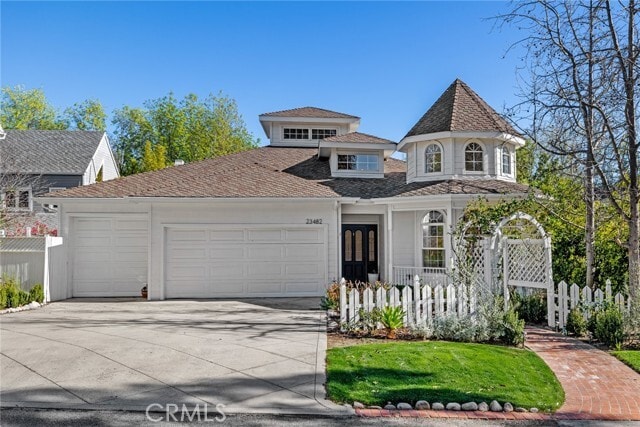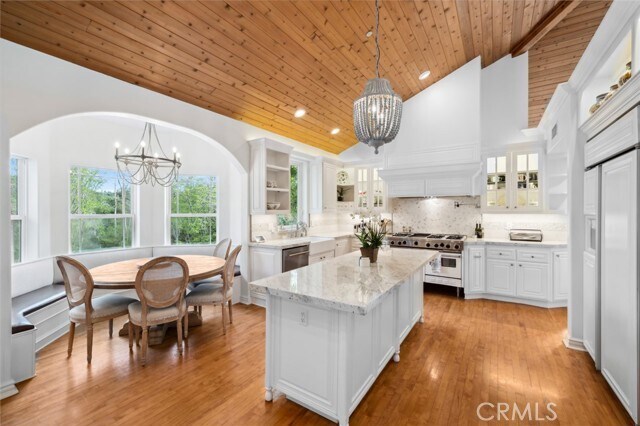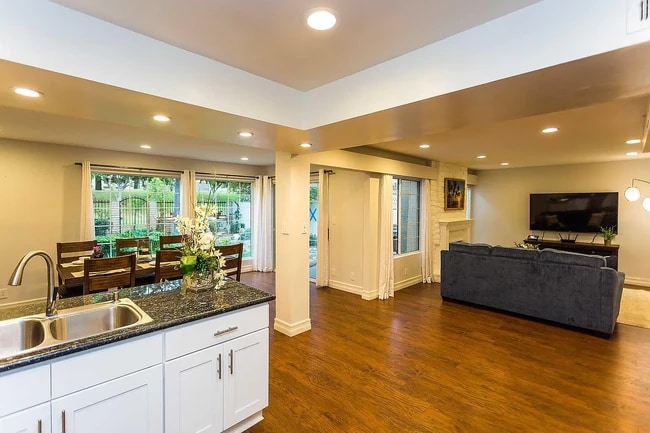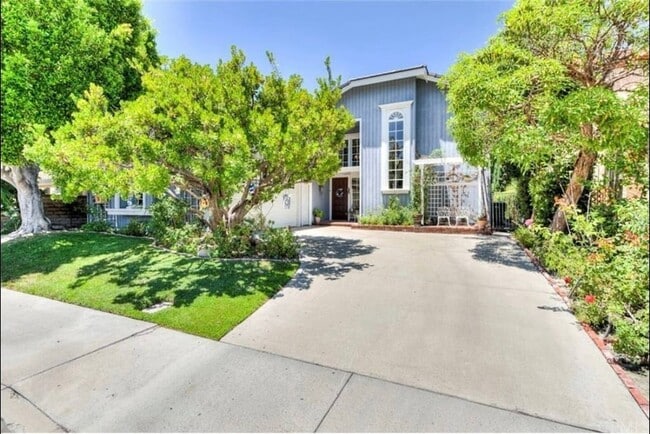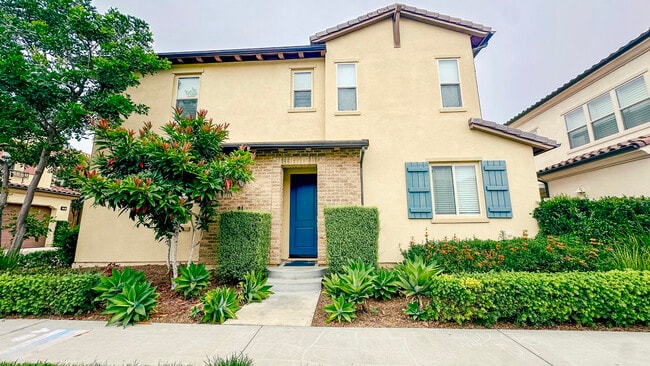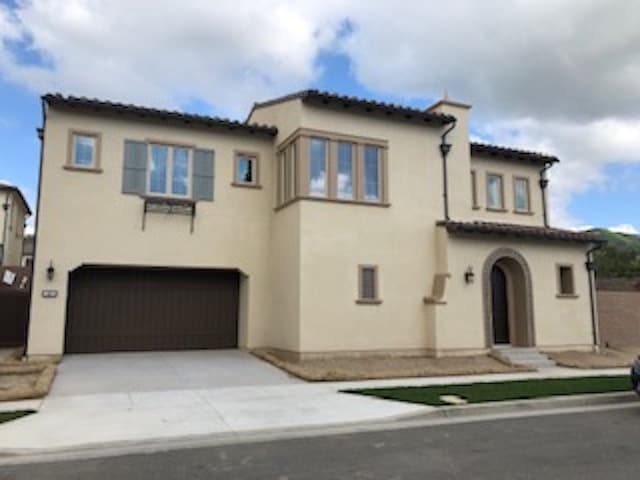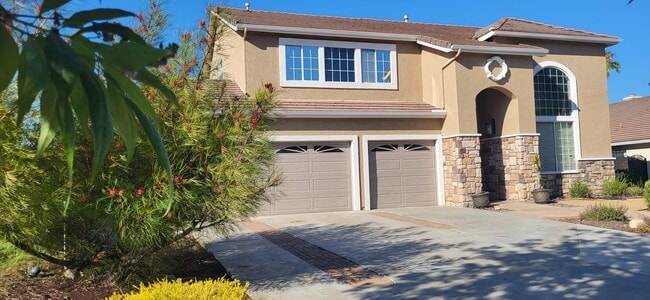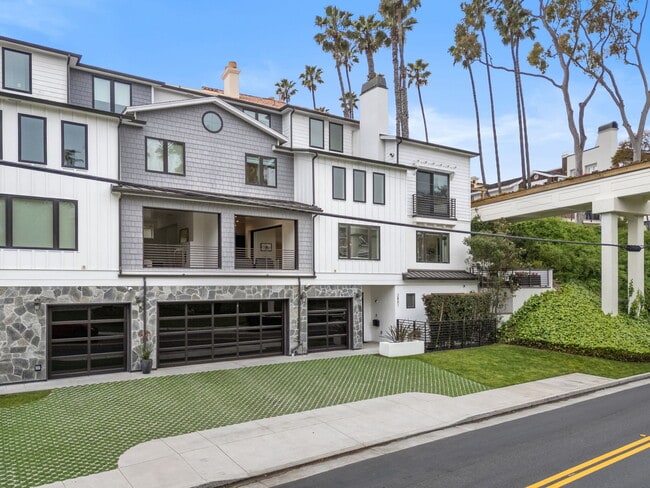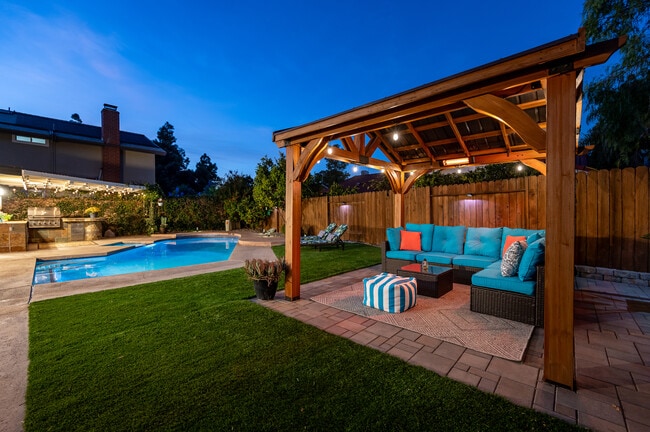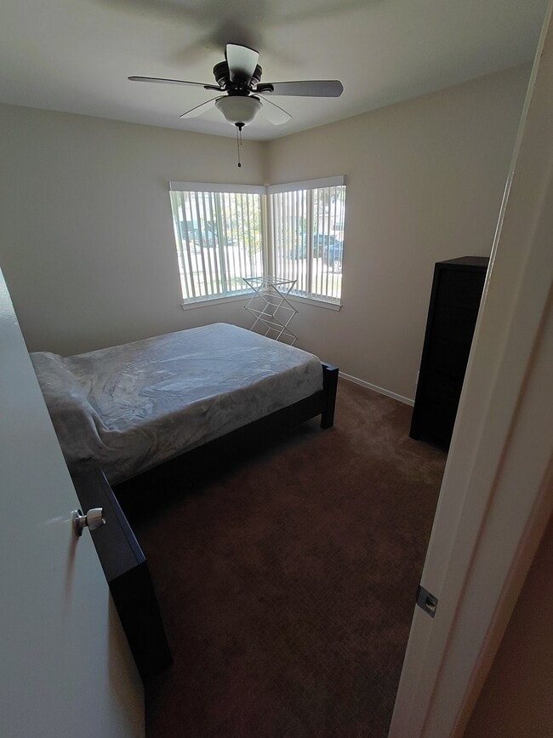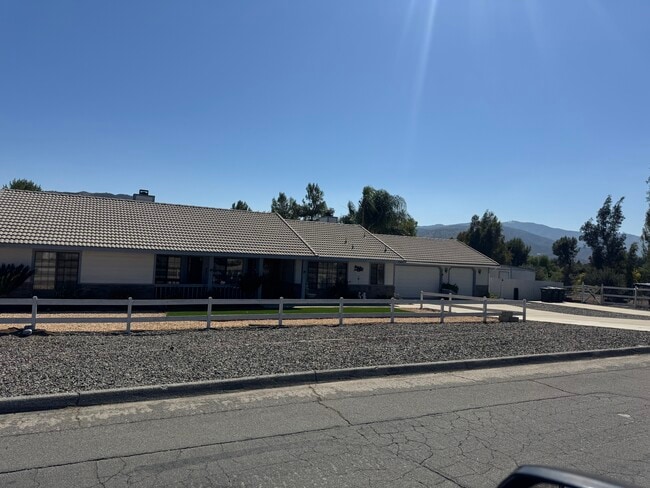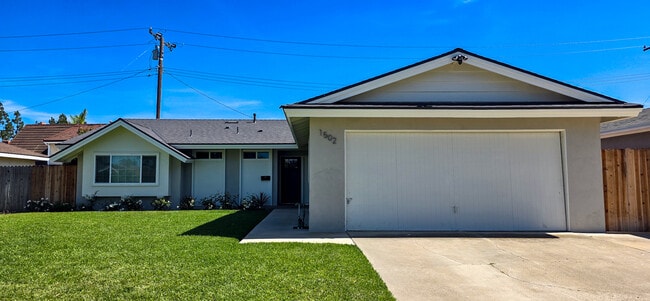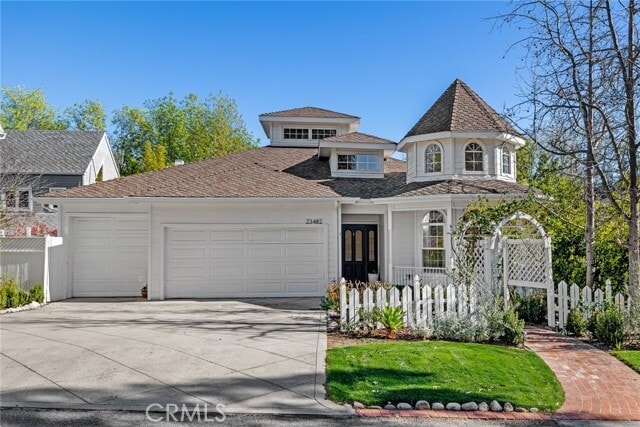23482 Via Alondra
Coto de Caza, CA 92679
-
Bedrooms
5
-
Bathrooms
6
-
Square Feet
3,800 sq ft
-
Available
Available Now
Highlights
- Community Stables
- Above Ground Pool
- Above Ground Spa
- View of Trees or Woods
- Main Floor Bedroom
- Sport Court

About This Home
Welcome to 23482 Via Alondra, a stunning craftsman-stye home in the Coto's highly sought-after neighborhood, The Village. This 5 bed + bonus room home boasts a bright and spacious floor plan. On the entry level, you will find wood floors with shiplap vaulted ceilings throughout. The kitchen features white cabinetry, large island, farmhouse sink, and Viking 6-burner gas range stove with double oven. The family room showcases a beautiful floor-to-ceiling custom rock fireplace. Just off the family room is a large patio overlooking the one of a kind backyard with serene views. Also on the main floor is a formal dining room with a 2-sided brick fireplace with custom shelving, a guest suite with shaker cabinetry built-ins, and an attached 3-car garage fully remodeled with epoxy flooring and luxury cabinetry. Downstairs you will find an expansive bonus room, two bedrooms connected by a remodeled jack and jill bath, an additional bedroom with a remodeled en-suite, a half bath, laundry room and a Master Suite. The remodeled master bathroom features quartzite countertops and shaker cabinetry, a standalone tub, and a marble shower with mosaic flooring. The backyard showcases a rare fenced-in turf lawn along with a Michael Phelps Momentum D Swim Pool and Spa. Surrounded by a tree-lined greenbelt with a creek that runs behind it, this truly custom home provides a sense of privacy and tranquility. The newly installed solar system will take your electricity bills down to nearly nothing! Additional upgrades include new AC unit, chandeliers and light fixtures throughout, LED lighting and custom built-in cabinetry. Don't miss the opportunity to see what this beautiful home has to offer. MLS# OC25171634
23482 Via Alondra is a house located in Orange County and the 92679 ZIP Code. This area is served by the Capistrano Unified attendance zone.
Home Details
Home Type
Year Built
Accessible Home Design
Bedrooms and Bathrooms
Interior Spaces
Laundry
Listing and Financial Details
Lot Details
Outdoor Features
Parking
Pool
Schools
Utilities
Views
Community Details
Overview
Pet Policy
Recreation
Fees and Policies
The fees below are based on community-supplied data and may exclude additional fees and utilities.
- Parking
-
Other--
Details
Lease Options
-
12 Months
Contact
- Listed by Roxanne Ellison | RE/MAX Real Estate Group
- Phone Number
- Contact
-
Source
 California Regional Multiple Listing Service
California Regional Multiple Listing Service
- Air Conditioning
- Heating
- Fireplace
- Pet Play Area
- Spa
- Pool
| Colleges & Universities | Distance | ||
|---|---|---|---|
| Colleges & Universities | Distance | ||
| Drive: | 17 min | 10.6 mi | |
| Drive: | 24 min | 17.1 mi | |
| Drive: | 23 min | 17.1 mi | |
| Drive: | 28 min | 20.2 mi |
 The GreatSchools Rating helps parents compare schools within a state based on a variety of school quality indicators and provides a helpful picture of how effectively each school serves all of its students. Ratings are on a scale of 1 (below average) to 10 (above average) and can include test scores, college readiness, academic progress, advanced courses, equity, discipline and attendance data. We also advise parents to visit schools, consider other information on school performance and programs, and consider family needs as part of the school selection process.
The GreatSchools Rating helps parents compare schools within a state based on a variety of school quality indicators and provides a helpful picture of how effectively each school serves all of its students. Ratings are on a scale of 1 (below average) to 10 (above average) and can include test scores, college readiness, academic progress, advanced courses, equity, discipline and attendance data. We also advise parents to visit schools, consider other information on school performance and programs, and consider family needs as part of the school selection process.
View GreatSchools Rating Methodology
Data provided by GreatSchools.org © 2025. All rights reserved.
You May Also Like
Similar Rentals Nearby
What Are Walk Score®, Transit Score®, and Bike Score® Ratings?
Walk Score® measures the walkability of any address. Transit Score® measures access to public transit. Bike Score® measures the bikeability of any address.
What is a Sound Score Rating?
A Sound Score Rating aggregates noise caused by vehicle traffic, airplane traffic and local sources
