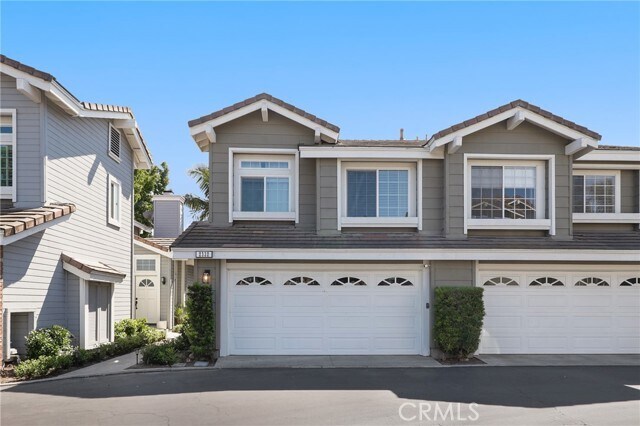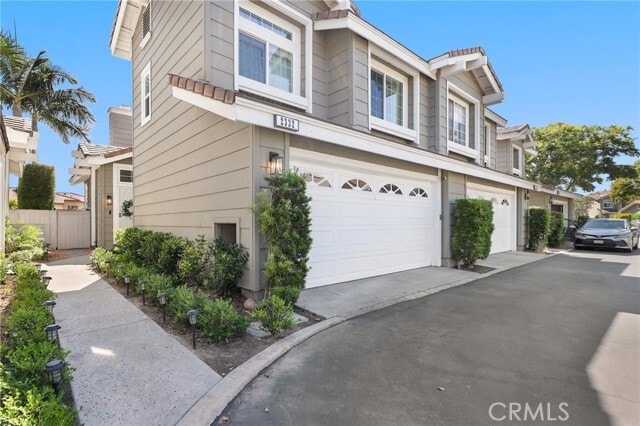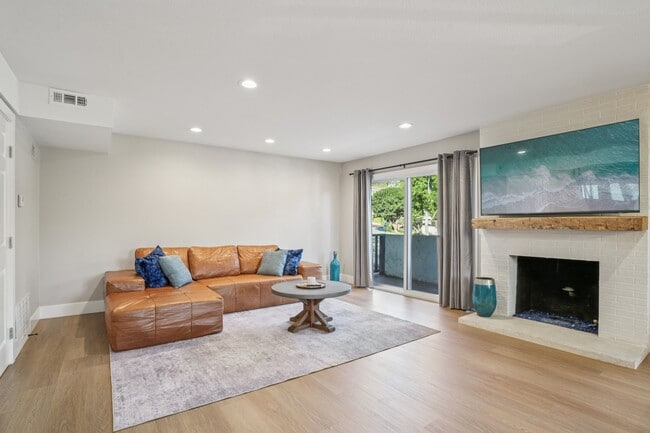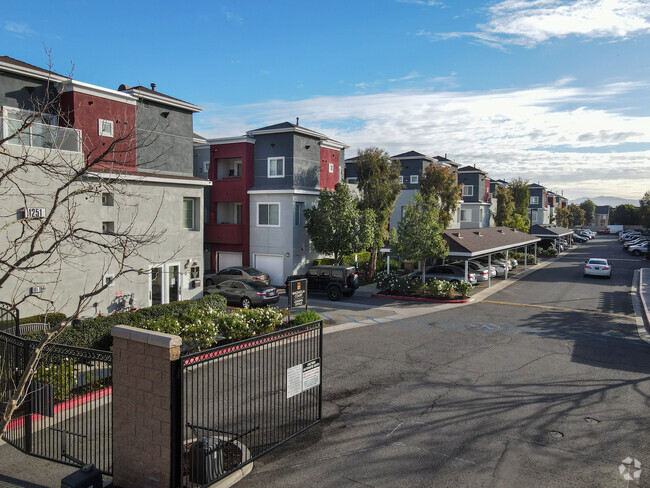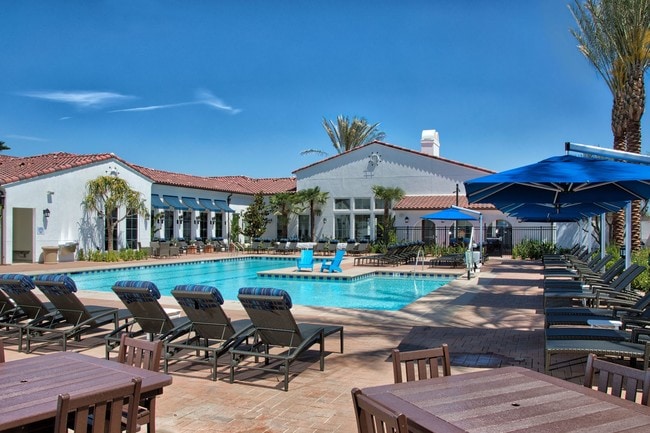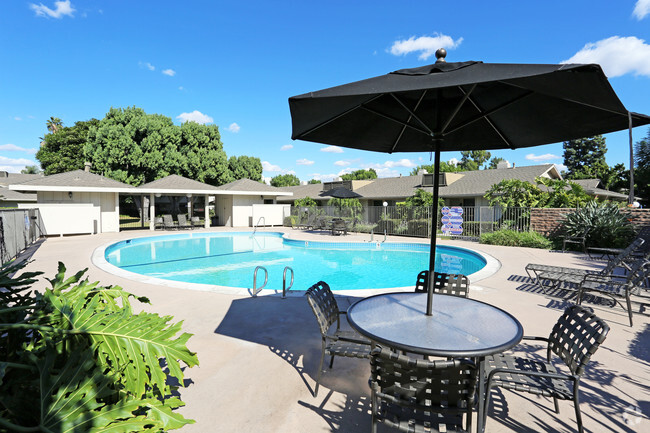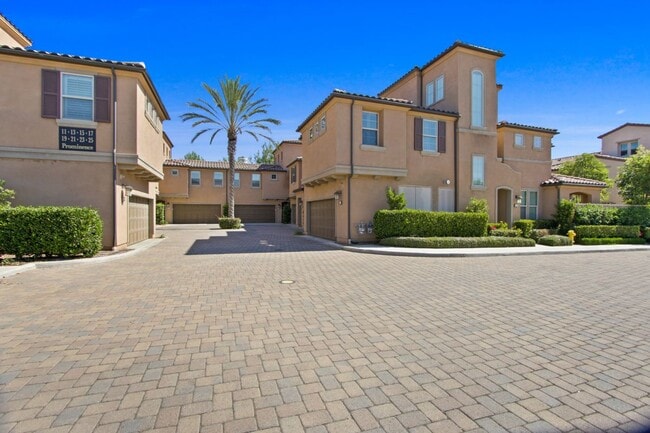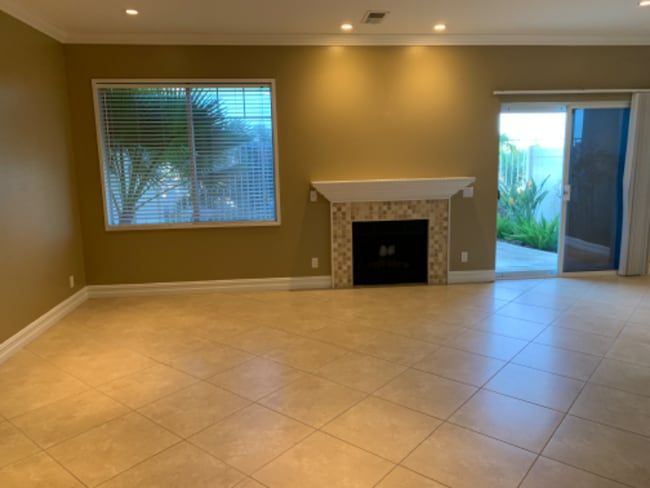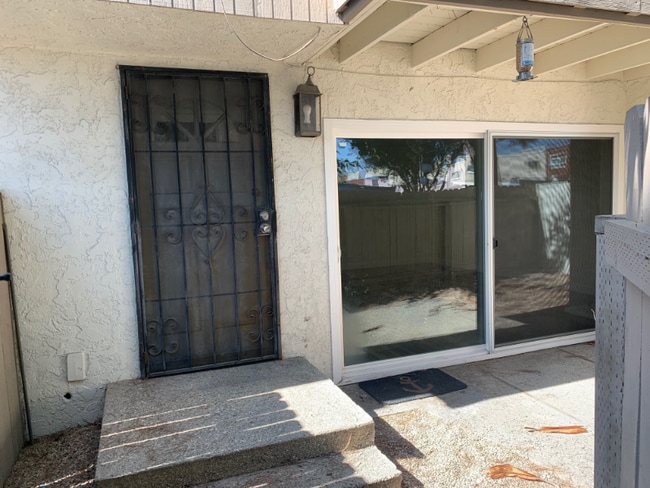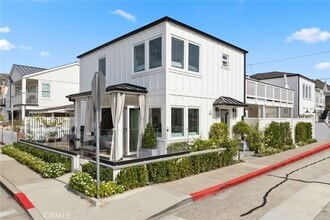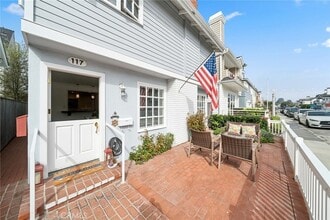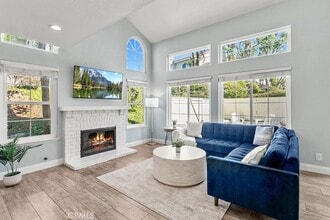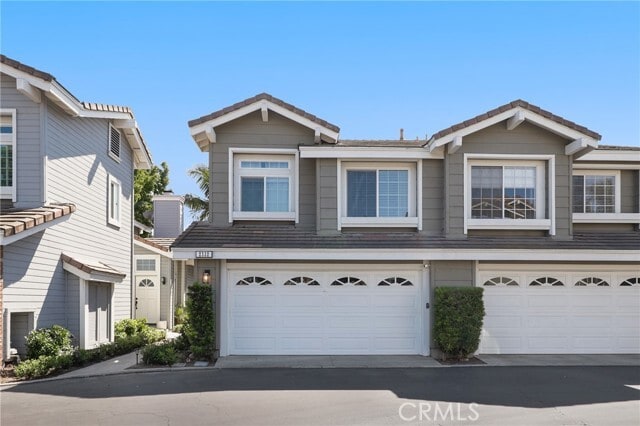2332 Aspen St
Tustin, CA 92782
-
Bedrooms
3
-
Bathrooms
3
-
Square Feet
1,610 sq ft
-
Available
Available Now
Highlights
- Spa
- Primary Bedroom Suite
- Updated Kitchen
- Traditional Architecture
- High Ceiling
- Quartz Countertops

About This Home
Enjoy this charming, upgraded home in the lovely Sycamore Glen community of Tustin Ranch, featuring 3 bedrooms, 2.5 baths, only one common wall, private backyard with turf, and an attached two-car garage with epoxy flooring and built-in cabinets. The stylish kitchen offers stainless steel appliances, elegant quartz countertops, and modern cabinetry with soft-close doors. Feel the ultimate convenience and comfort with all three bedrooms upstairs, a designated laundry closet, water filtration system, Nest thermostat, recessed lighting, and newer double-pane windows and sliding doors. Step outside to take advantage of the large, private backyard with no homes behind! The community offers a pool and spa, basketball court, playground, and picnic area! Conveniently located near the 5-freeway, 261 toll road, award-winning Tustin Unified schools, and an abundance of dining and shops at The Market Place just half a mile away! MLS# OC25249096
2332 Aspen St is a townhome located in Orange County and the 92782 ZIP Code.
Home Details
Home Type
Year Built
Bedrooms and Bathrooms
Flooring
Home Design
Home Security
Interior Spaces
Kitchen
Laundry
Listing and Financial Details
Lot Details
Outdoor Features
Parking
Pool
Schools
Utilities
Views
Community Details
Overview
Pet Policy
Recreation
Fees and Policies
The fees below are based on community-supplied data and may exclude additional fees and utilities.
- One-Time Basics
- Due at Move-In
- Security Deposit - Refundable$4,500
- Due at Move-In
- Dogs
- Allowed
- Garage - Attached
- Garage Lot
Property Fee Disclaimer: Based on community-supplied data and independent market research. Subject to change without notice. May exclude fees for mandatory or optional services and usage-based utilities.
Details
Utilities Included
-
Trash Removal
Lease Options
-
12 Months
Contact
- Listed by Krista Merassa | Aspero Realty, Inc
- Phone Number
- Contact
-
Source
 California Regional Multiple Listing Service
California Regional Multiple Listing Service
- Washer/Dryer Hookup
- Air Conditioning
- Heating
- Fireplace
- Dishwasher
- Disposal
- Microwave
- Range
- Refrigerator
- Carpet
- Vinyl Flooring
- Dining Room
- Double Pane Windows
- Window Coverings
- Storage Space
- Fenced Lot
- Patio
- Spa
- Pool
A medium-sized town in Orange County east of Santa Ana, Tustin has a vibrant local economy and is an attractive spot for start-up companies. Despite its proximity to larger cities, Tustin residents enjoy a small-town feel and short commute. The city holds all the amenities to live a comfortable life.
With a large blend of cultures, Tustin fosters strong community ties. Known as the “City of Trees,” this area has beautiful landscapes and a number of trees that have been in the community for years, including three massive sycamores that are hundreds of years old.
Tustin has a great school system. In addition to beautiful parks, residents enjoy hiking at Limestone Canyon National Park. Old Town Tustin is a cool section of town, filled with gourmet restaurants, unique coffee shops, and local eateries. It’s a great place to shop, just like Market Place on El Camino Real.
Learn more about living in Tustin| Colleges & Universities | Distance | ||
|---|---|---|---|
| Colleges & Universities | Distance | ||
| Drive: | 5 min | 2.7 mi | |
| Drive: | 10 min | 5.4 mi | |
| Drive: | 12 min | 6.3 mi | |
| Drive: | 14 min | 7.8 mi |
You May Also Like
Similar Rentals Nearby
-
-
-
-
-
-
-
-
-
-
$5,500Townhome for Rent3 Beds | 3 Baths | 1,415 sq ft
What Are Walk Score®, Transit Score®, and Bike Score® Ratings?
Walk Score® measures the walkability of any address. Transit Score® measures access to public transit. Bike Score® measures the bikeability of any address.
What is a Sound Score Rating?
A Sound Score Rating aggregates noise caused by vehicle traffic, airplane traffic and local sources
