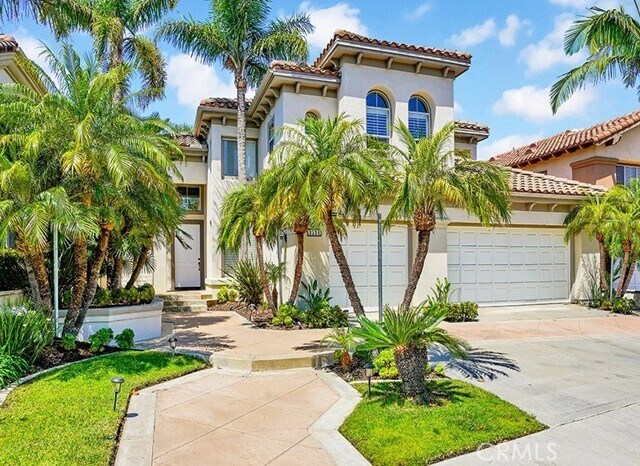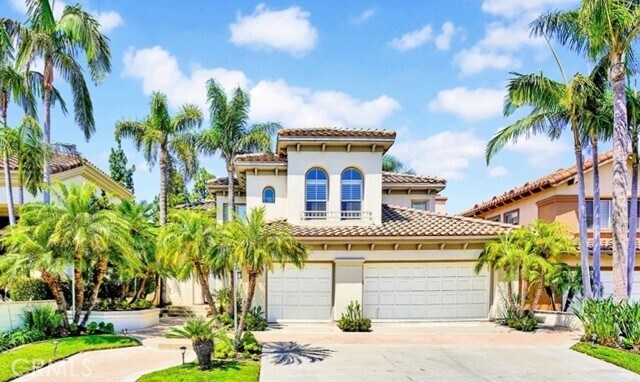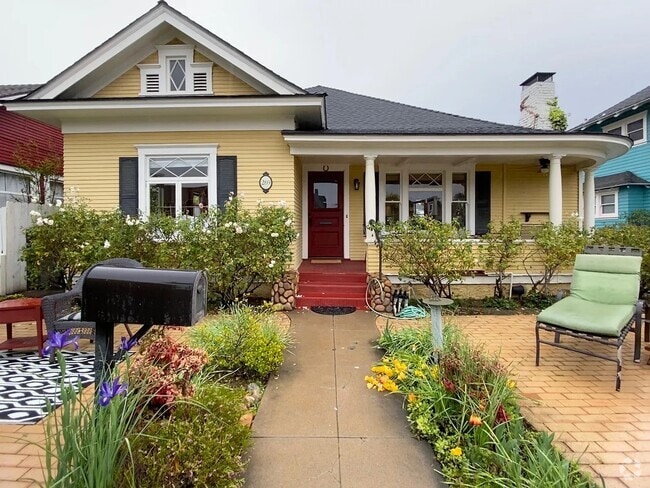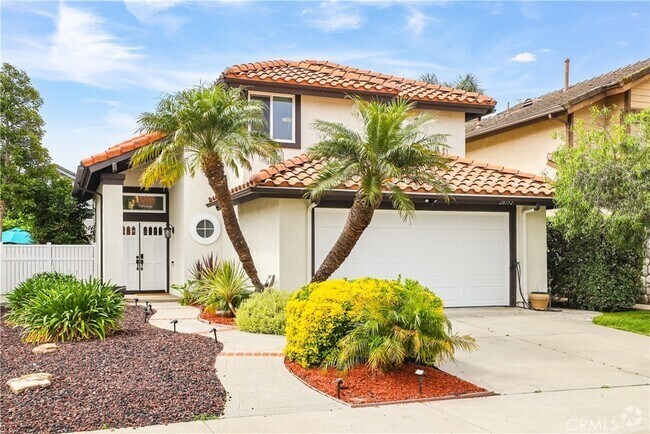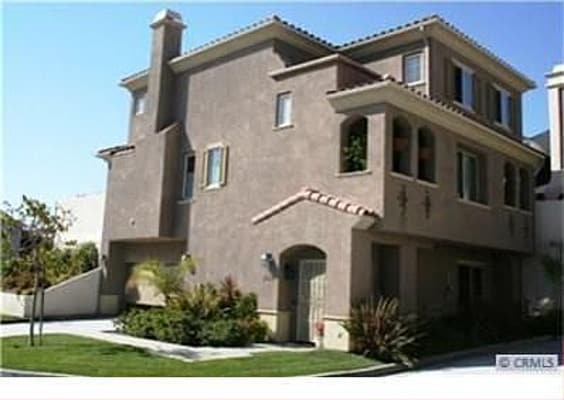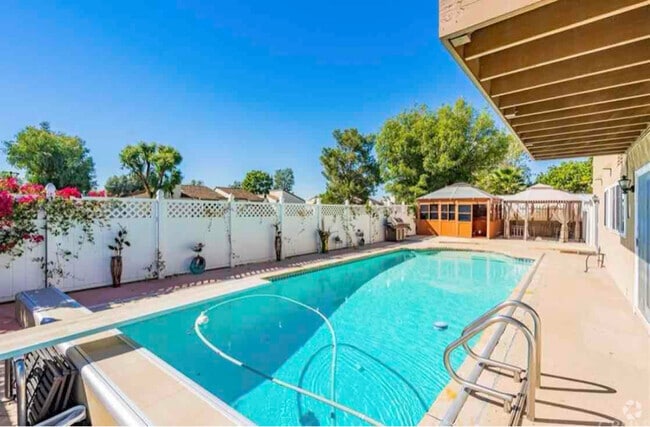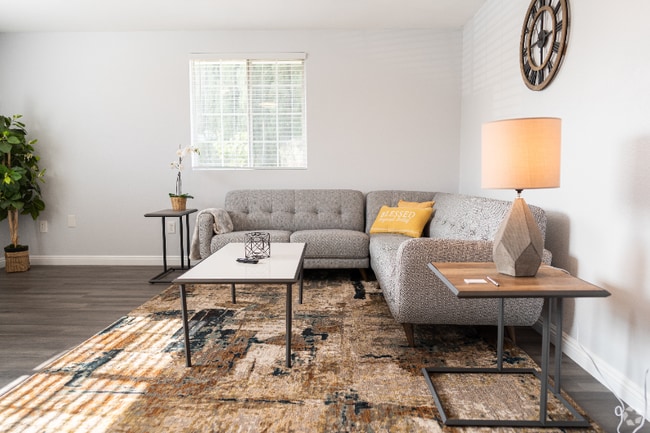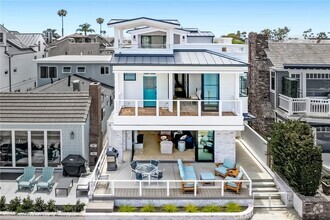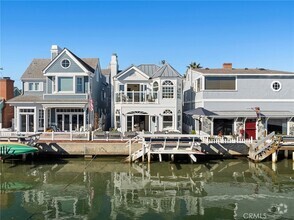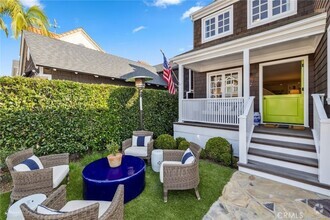2326 Pinehurst Dr
Tustin, CA 92782
-
Bedrooms
4
-
Bathrooms
3
-
Square Feet
2,645 sq ft
-
Available
Available Now
Highlights
- Golf Course Community
- In Ground Pool
- Heated Spa
- Primary Bedroom Suite
- Gated Community
- Updated Kitchen

About This Home
ABOUT THIS HOME: Discover your new beginnings in this exceptional move-in ready residence at 2326 Pinehurst Drive! • Welcomes you a rare lease opportunity to reside in one of the most prominent golf course-gated-community in Tustin Ranch, offering a unique living experience and memories to last a lifetime. • Nestled within the sought-after private neighborhood of Palo Vista, this elegant residence spans approximately 2,645 square feet of glorious living. • The highly coveted Cypress floorplan model affords three generous sized bedrooms with a fourth bedroom option on the main level, complementing three spa-inspired full bathrooms, and a spacious three vehicles garage. • As you approach the home through the gates, prepare to be overwhelmed with a home that is truly special… an impressive example of a luxury estate curated by an array of tropical palms, invites you to your paradise in Orange County! • Notable interior features would be the captivating soaring ceilings elevating your sense of space. • An impressive great room serves as the heart of the home, showcasing with floor-to-ceiling windows allowing natural light to flood the room. • Comprised of both formal living and dining, while separated with a dedicated secondary family room seamlessly opens to the expansive eat-in gourmet kitchen. • The primary suite is equally impressive, grand in proportion with a luxurious bathroom with a skylight opening above, and multiple closet spaces. • Two additional spacious secondary bedrooms, situated down the hallway, shares a well-appointed Jack and Jill configuration bathroom. • Step outside into your private entertainment oasis, featuring a BBQ island, a lattice covered patio, and a relaxing in-ground jacuzzi spa for your enjoyment or hosting gatherings. • Embrace the Tustin Ranch lifestyle, with private access to Green Way Park, just a short walk away! • Enjoy exclusive resort-style amenities comprised of an Olympic sized pool and spa, lighted tennis courts, open spaces, and tot-lot for the children(s), all reserved for proud residents of Palo Vista and neighboring communities. • Conveniently located near renowned shopping center, Tustin Market Place! • The value merits of this opportunity are incredible and quality of life, and your family deserves the very finest that Orange County has to offer! • Schedule your private tour while this rare opportunity is still available. MLS# OC25128820
2326 Pinehurst Dr is a house located in Orange County and the 92782 ZIP Code. This area is served by the Tustin Unified attendance zone.
Home Details
Home Type
Year Built
Accessible Home Design
Bedrooms and Bathrooms
Home Design
Home Security
Interior Spaces
Kitchen
Laundry
Listing and Financial Details
Location
Lot Details
Outdoor Features
Parking
Pool
Schools
Utilities
Views
Community Details
Overview
Pet Policy
Recreation
Security
Fees and Policies
The fees below are based on community-supplied data and may exclude additional fees and utilities.
Pet policies are negotiable.
- Dogs Allowed
-
Fees not specified
- Cats Allowed
-
Fees not specified
- Parking
-
Street--
-
Other--
-
Garage--
Details
Lease Options
-
12 Months
Contact
- Listed by Paul Tran | Realty One Group West
- Phone Number
- Contact
-
Source
 California Regional Multiple Listing Service
California Regional Multiple Listing Service
- Washer/Dryer Hookup
- Air Conditioning
- Heating
- Fireplace
- Dishwasher
- Disposal
- Granite Countertops
- Microwave
- Oven
- Range
- Crown Molding
- Skylights
- Double Pane Windows
- Window Coverings
- Fenced Lot
- Patio
- Spa
- Pool
- Tennis Court
A medium-sized town in Orange County east of Santa Ana, Tustin has a vibrant local economy and is an attractive spot for start-up companies. Despite its proximity to larger cities, Tustin residents enjoy a small-town feel and short commute. The city holds all the amenities to live a comfortable life.
With a large blend of cultures, Tustin fosters strong community ties. Known as the “City of Trees,” this area has beautiful landscapes and a number of trees that have been in the community for years, including three massive sycamores that are hundreds of years old.
Tustin has a great school system. In addition to beautiful parks, residents enjoy hiking at Limestone Canyon National Park. Old Town Tustin is a cool section of town, filled with gourmet restaurants, unique coffee shops, and local eateries. It’s a great place to shop, just like Market Place on El Camino Real.
Learn more about living in Tustin| Colleges & Universities | Distance | ||
|---|---|---|---|
| Colleges & Universities | Distance | ||
| Drive: | 7 min | 3.9 mi | |
| Drive: | 10 min | 5.4 mi | |
| Drive: | 12 min | 6.6 mi | |
| Drive: | 13 min | 7.5 mi |
 The GreatSchools Rating helps parents compare schools within a state based on a variety of school quality indicators and provides a helpful picture of how effectively each school serves all of its students. Ratings are on a scale of 1 (below average) to 10 (above average) and can include test scores, college readiness, academic progress, advanced courses, equity, discipline and attendance data. We also advise parents to visit schools, consider other information on school performance and programs, and consider family needs as part of the school selection process.
The GreatSchools Rating helps parents compare schools within a state based on a variety of school quality indicators and provides a helpful picture of how effectively each school serves all of its students. Ratings are on a scale of 1 (below average) to 10 (above average) and can include test scores, college readiness, academic progress, advanced courses, equity, discipline and attendance data. We also advise parents to visit schools, consider other information on school performance and programs, and consider family needs as part of the school selection process.
View GreatSchools Rating Methodology
Data provided by GreatSchools.org © 2025. All rights reserved.
You May Also Like
Similar Rentals Nearby
What Are Walk Score®, Transit Score®, and Bike Score® Ratings?
Walk Score® measures the walkability of any address. Transit Score® measures access to public transit. Bike Score® measures the bikeability of any address.
What is a Sound Score Rating?
A Sound Score Rating aggregates noise caused by vehicle traffic, airplane traffic and local sources
