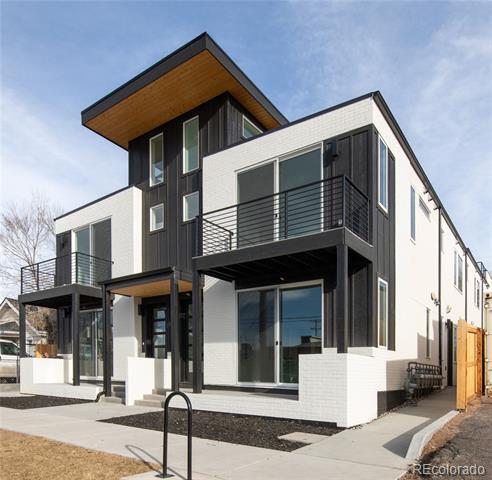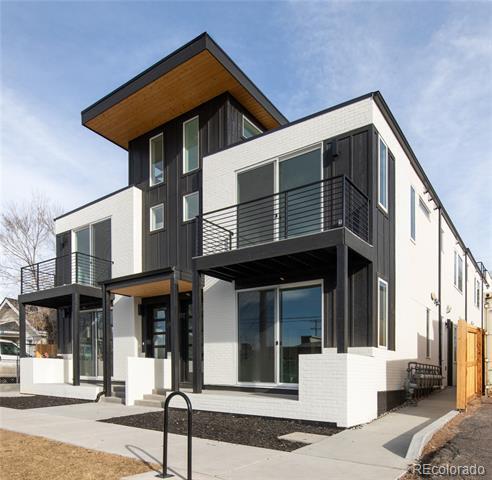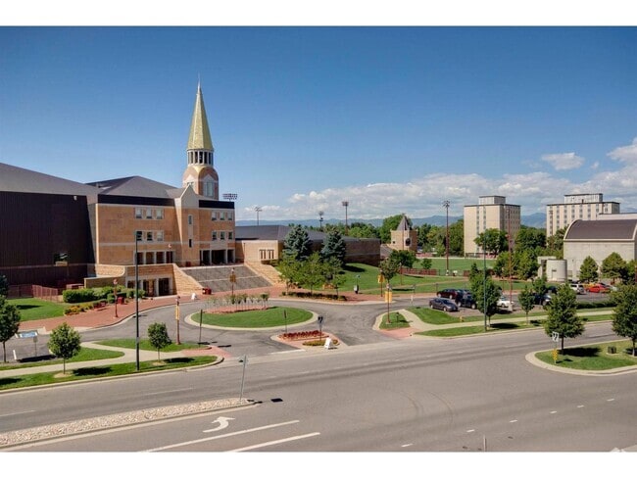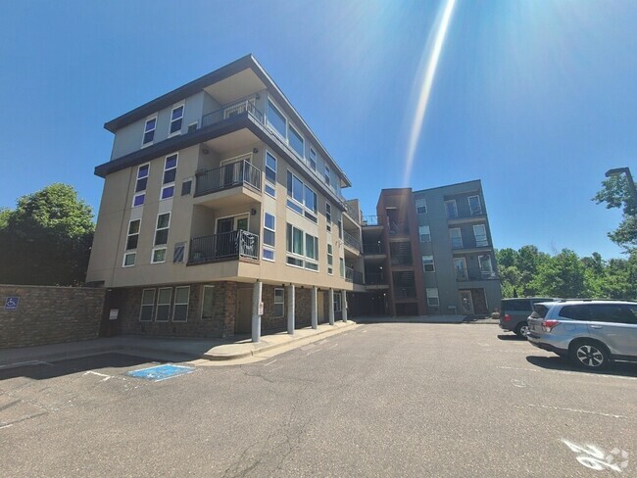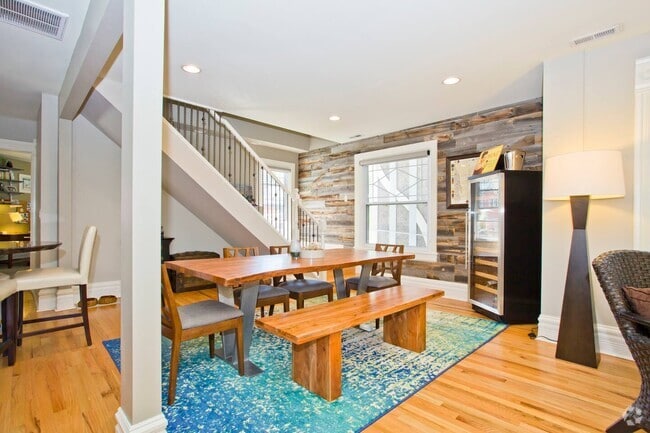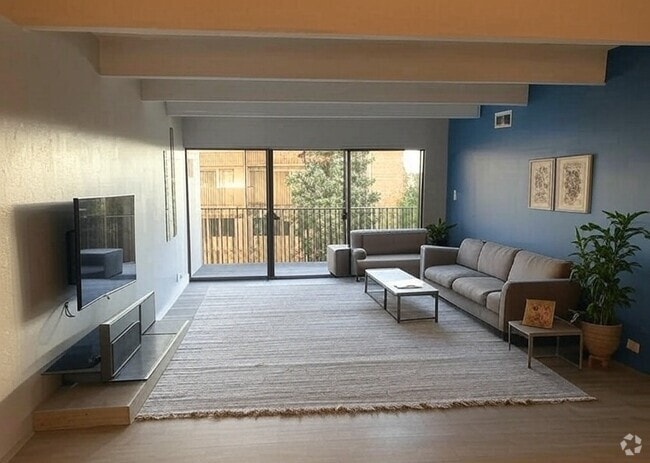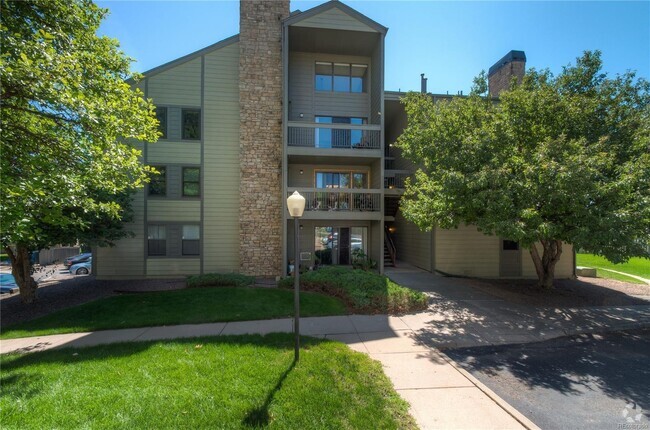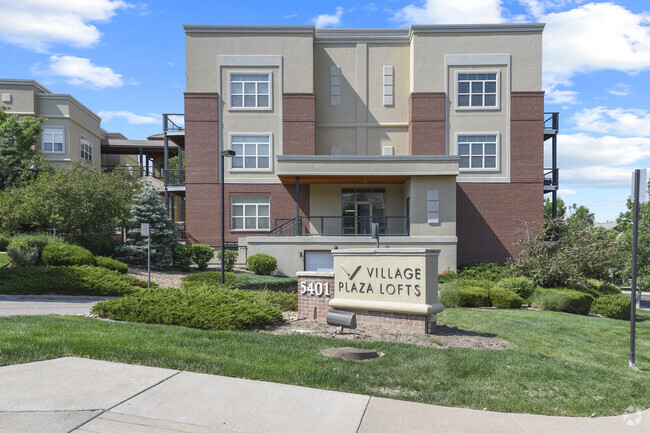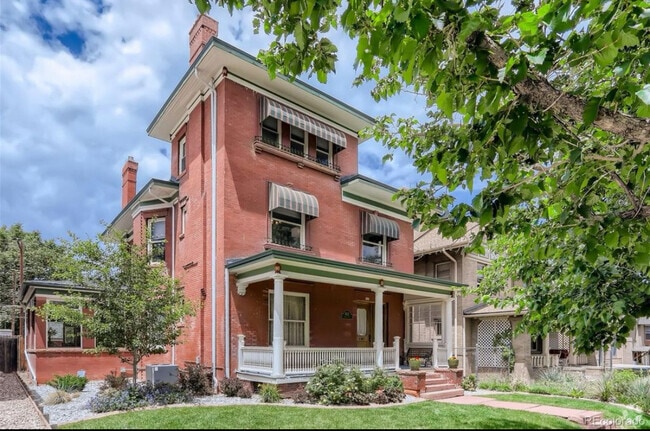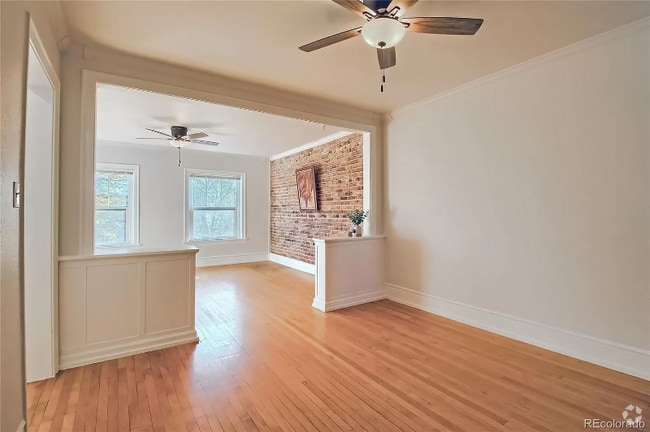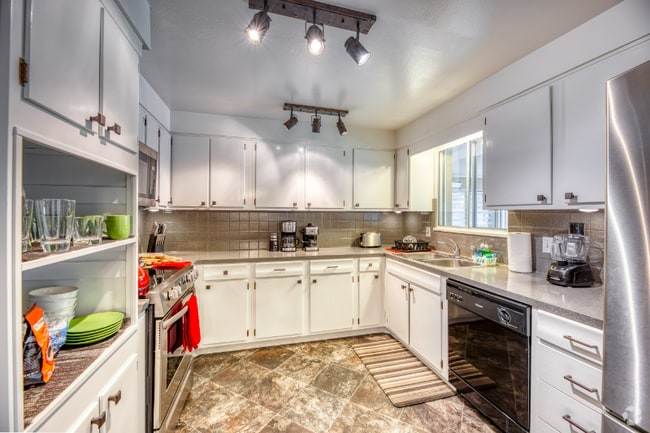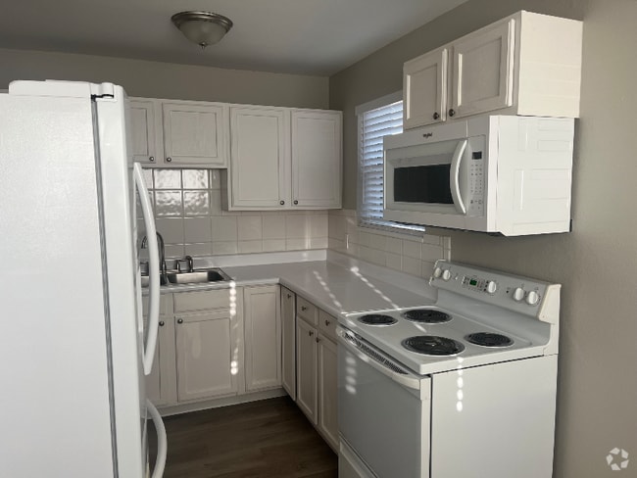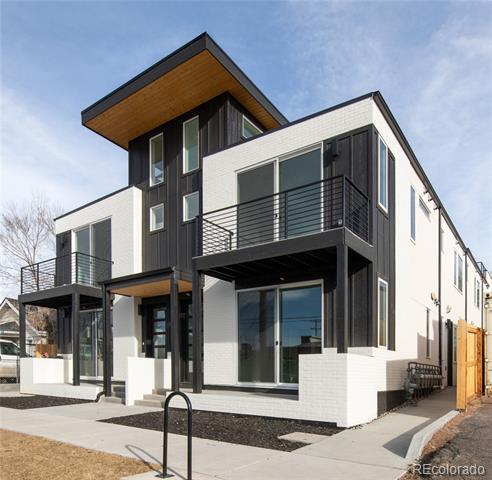2312 S Delaware St Unit 4
Denver, CO 80223
-
Bedrooms
1
-
Bathrooms
1.25
-
Square Feet
740 sq ft
-
Available
Available Jun 16
Highlights
- No Units Above
- Primary Bedroom Suite
- Open Floorplan
- Mountain View
- Contemporary Architecture
- Wood Flooring

About This Home
Stylish living and a remarkable location converge into an unparalleled opportunity at Delaware 8, an exciting new residential development in Denver’s vibrant Overland community. 1-bedroom, 1.5-bath residences. Choose from two distinct floorplans at either 740 or 756 square feet, both of which feature stainless steel appliances, modern finishes and expansive windows that fill the space with natural light. Open-concept living unfurls with naturally lit kitchen, dining and living spaces while an upper-level bedroom offers a serene haven for relaxation. Premium residences offer additional luxury with either a front balcony or rooftop deck, both providing stunning mountain views. Located near RTD, Broadway and downtown Denver, Delaware 8 is commuter-friendly and conveniently close to shopping, dining and entertainment. Each residence comes equipped with a builder warranty and HOA protection, ensuring peace of mind and long-term value. Parking is available at first come first serve. Condominium MLS# 5416761
2312 S Delaware St is a condo located in Denver County and the 80223 ZIP Code.
Home Details
Home Type
Year Built
Accessible Home Design
Bedrooms and Bathrooms
Flooring
Home Design
Interior Spaces
Kitchen
Laundry
Listing and Financial Details
Location
Lot Details
Outdoor Features
Schools
Utilities
Views
Community Details
Overview
Pet Policy
Contact
- Listed by Blaine Ussery | Milehimodern
- Phone Number
- Contact
-
Source
 REcolorado®
REcolorado®
- Dishwasher
- Hardwood Floors
- Carpet
A neighborhood founded near the historical roots of Denver, Overland is nestled next to the South Platte River. Today, Overland is home to beautiful schools and a close-knit community. Residents here are close and bond with each other at special events held monthly, quarterly, and annually. The annual block party in August is a local favorite. Also known as Overland Park because of its abundance of natural spaces, the neighborhood has a network of parks and trails great for getting some fresh air. Locals frequent Harvard Gulch West Park, Overland Golf Course, and Grant Frontier Park.
Overland represents one of Denver's most affordable neighborhoods, with easy access to several major urban and suburban hubs. Renowned South Boulevard runs through the neighborhood so many residents can walk to trendy bars, cozy cafes, hip breweries, yummy bakeries, and live music venues.
Learn more about living in Overland| Colleges & Universities | Distance | ||
|---|---|---|---|
| Colleges & Universities | Distance | ||
| Drive: | 4 min | 1.9 mi | |
| Drive: | 11 min | 5.9 mi | |
| Drive: | 11 min | 5.9 mi | |
| Drive: | 10 min | 6.0 mi |
Transportation options available in Denver include Evans Station, located 0.3 mile from 2312 S Delaware St Unit 4. 2312 S Delaware St Unit 4 is near Denver International, located 30.7 miles or 42 minutes away.
| Transit / Subway | Distance | ||
|---|---|---|---|
| Transit / Subway | Distance | ||
| Walk: | 6 min | 0.3 mi | |
| Drive: | 4 min | 2.0 mi | |
| Drive: | 6 min | 2.6 mi | |
| Drive: | 6 min | 2.6 mi | |
| Drive: | 5 min | 2.8 mi |
| Commuter Rail | Distance | ||
|---|---|---|---|
| Commuter Rail | Distance | ||
| Drive: | 12 min | 6.5 mi | |
|
|
Drive: | 12 min | 6.7 mi |
| Drive: | 16 min | 8.4 mi | |
| Drive: | 23 min | 8.6 mi | |
| Drive: | 15 min | 8.6 mi |
| Airports | Distance | ||
|---|---|---|---|
| Airports | Distance | ||
|
Denver International
|
Drive: | 42 min | 30.7 mi |
Time and distance from 2312 S Delaware St Unit 4.
| Shopping Centers | Distance | ||
|---|---|---|---|
| Shopping Centers | Distance | ||
| Walk: | 16 min | 0.8 mi | |
| Drive: | 3 min | 1.5 mi | |
| Drive: | 4 min | 2.0 mi |
| Parks and Recreation | Distance | ||
|---|---|---|---|
| Parks and Recreation | Distance | ||
|
Chamberlin & Mt. Evans Observatories
|
Drive: | 6 min | 2.5 mi |
|
Washington Park
|
Drive: | 9 min | 3.3 mi |
|
Bear Creek Park
|
Drive: | 9 min | 4.9 mi |
|
History Colorado Center
|
Drive: | 10 min | 5.0 mi |
|
Denver Botanic Gardens at York St.
|
Drive: | 15 min | 6.0 mi |
| Hospitals | Distance | ||
|---|---|---|---|
| Hospitals | Distance | ||
| Drive: | 3 min | 1.3 mi | |
| Drive: | 4 min | 2.1 mi | |
| Drive: | 9 min | 4.4 mi |
| Military Bases | Distance | ||
|---|---|---|---|
| Military Bases | Distance | ||
| Drive: | 46 min | 21.1 mi | |
| Drive: | 77 min | 62.0 mi | |
| Drive: | 86 min | 71.6 mi |
You May Also Like
Applicant has the right to provide the property manager or owner with a Portable Tenant Screening Report (PTSR) that is not more than 30 days old, as defined in § 38-12-902(2.5), Colorado Revised Statutes; and 2) if Applicant provides the property manager or owner with a PTSR, the property manager or owner is prohibited from: a) charging Applicant a rental application fee; or b) charging Applicant a fee for the property manager or owner to access or use the PTSR.
Similar Rentals Nearby
What Are Walk Score®, Transit Score®, and Bike Score® Ratings?
Walk Score® measures the walkability of any address. Transit Score® measures access to public transit. Bike Score® measures the bikeability of any address.
What is a Sound Score Rating?
A Sound Score Rating aggregates noise caused by vehicle traffic, airplane traffic and local sources
