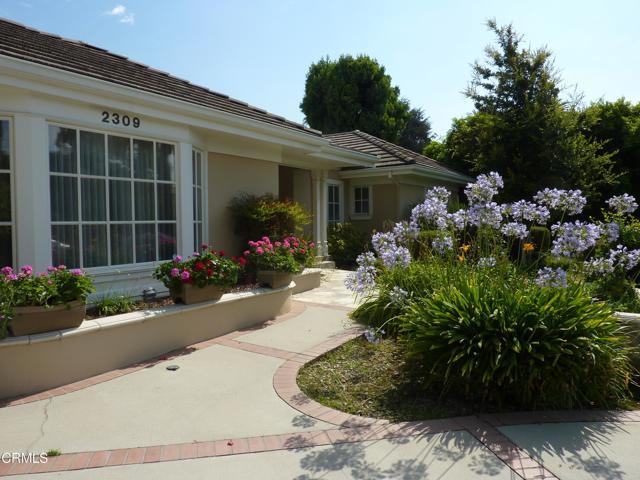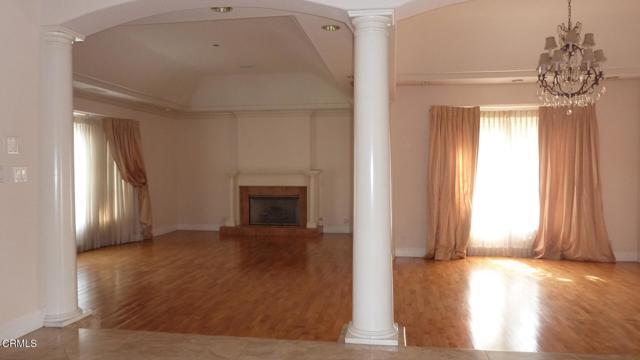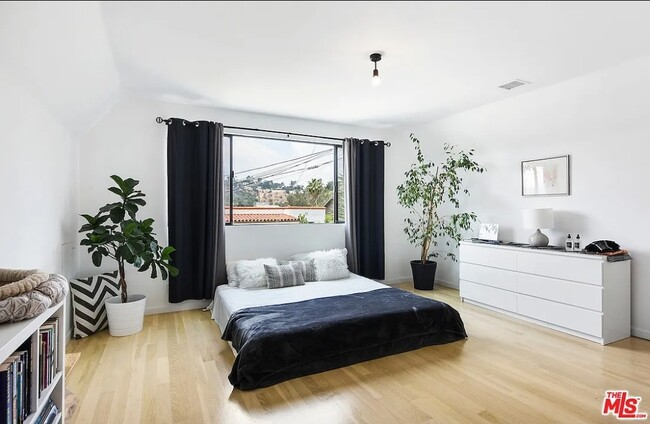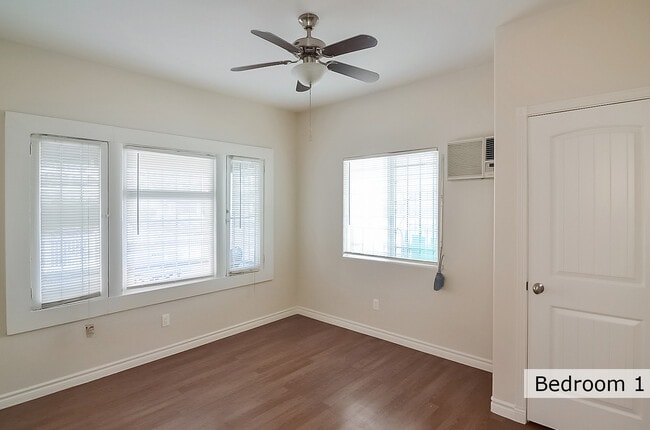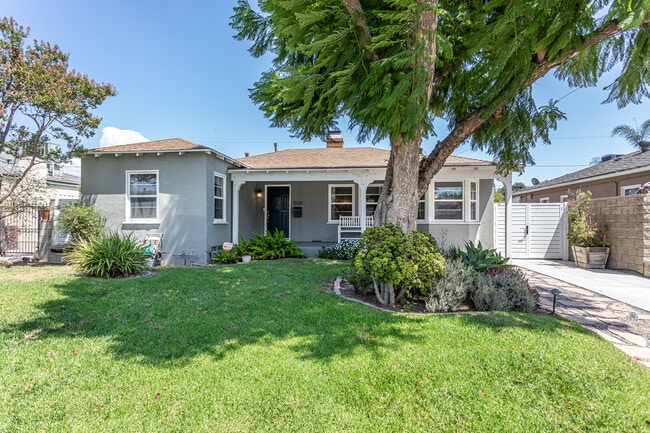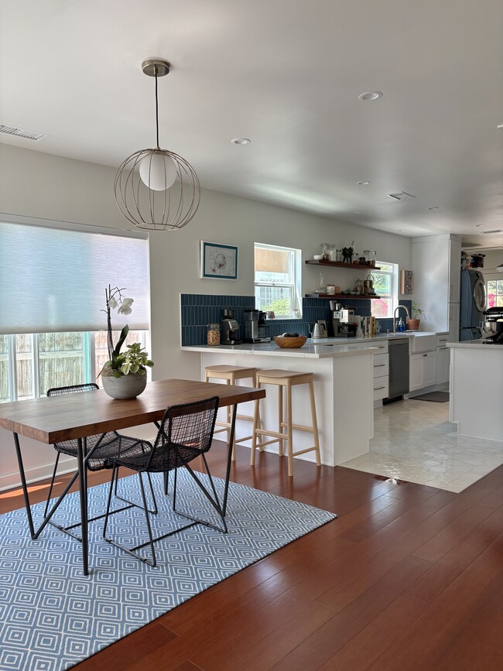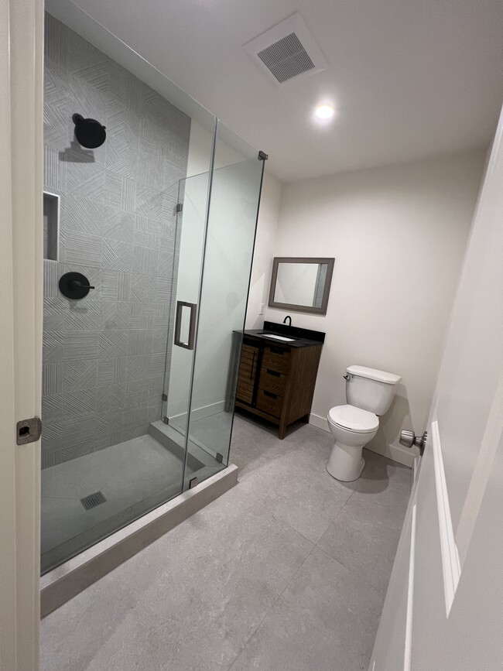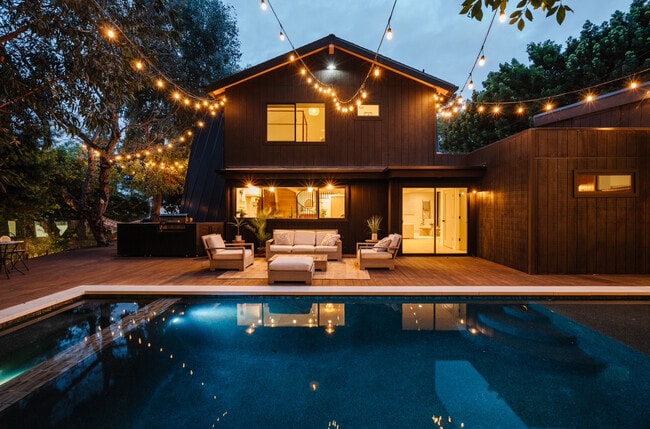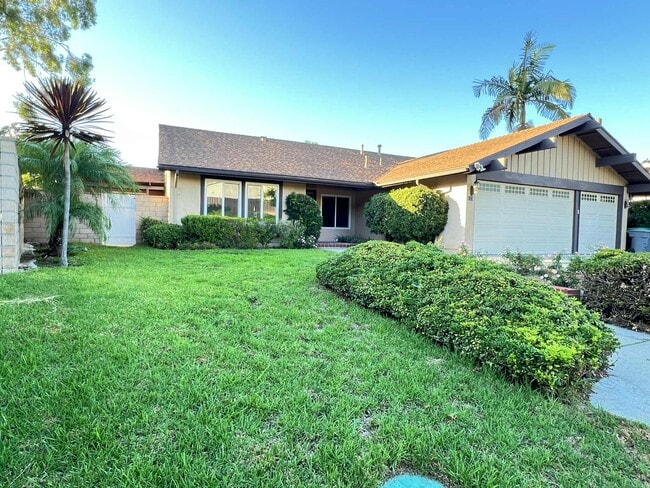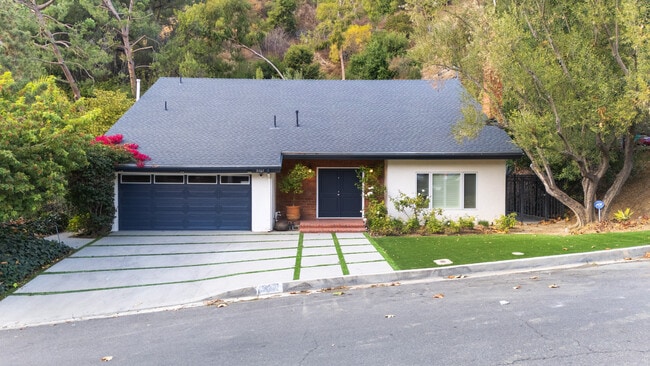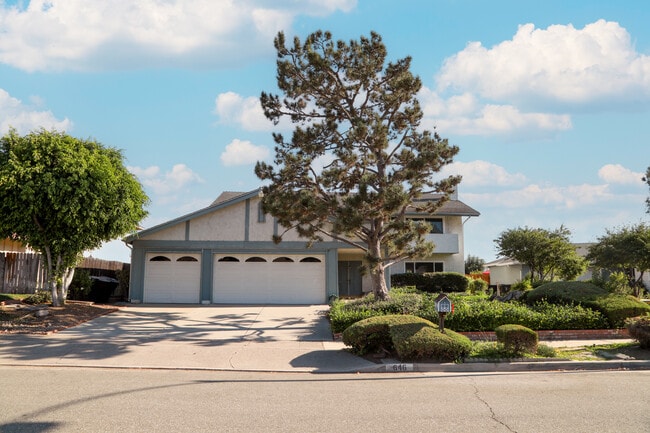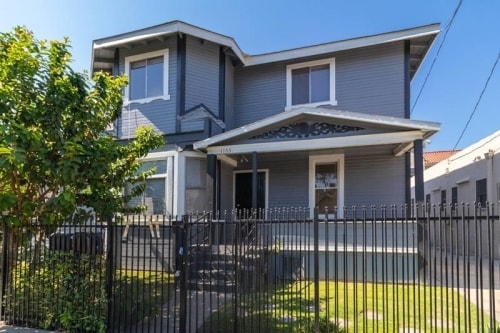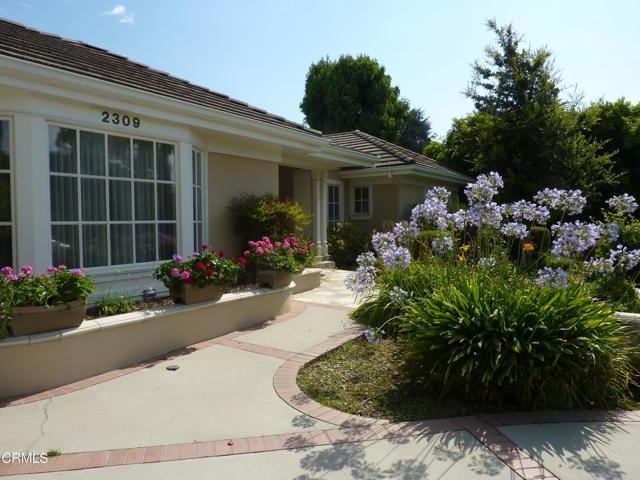2309 E California Blvd
San Marino, CA 91108
-
Bedrooms
4
-
Bathrooms
4
-
Square Feet
3,137 sq ft
-
Available
Available Now
Highlights
- In Ground Pool
- In Ground Spa
- Primary Bedroom Suite
- Custom Home
- Wood Flooring
- High Ceiling

About This Home
Exquisite 1996 single level custom built residence with grand marble entry foyer, chandeliers and beautifully detailed stepdown library. Formal dining room area with wet bar opens to a generous living room. A spacious kitchen features a prep island, double wall ovens, five burner cook top, Subzero side by side refrigerator/freezer. An adjacent breakfast area opens to a large family room overlooking backyard patio area, pool and vast outdoor entertaining spaces. Primary bedroom is spacious and light with a view and convenient access to pool and spa. Primary bath has a large soaking tub and separate shower. There are two additional bedrooms each with a private bath, and walk in closets. A guest powder room/bath is located adjacent to the entry. A laundry room is located off of the kitchen with a laundry sink. Direct access is provided from the kitchen to the garage. Backyard is surrounded by block walls and mature plants for a very private setting. This thoughtfully designed property exudes quality and is perfect for those who desire turn key housing along with the ability to entertain. Additional features include an electronically gated driveway and attached 2 car garage with additional onsite parking for guests. Home features dual pane windows, copper plumbing and all appliances are included. Home is located close to Lake Avenue restaurants, shopping and CalTech. San Marino Schools. Shown by appointment only. MLS# P1-24060
2309 E California Blvd is a house located in Los Angeles County and the 91108 ZIP Code. This area is served by the San Marino Unified attendance zone.
Home Details
Home Type
Year Built
Bedrooms and Bathrooms
Flooring
Home Design
Home Security
Interior Spaces
Kitchen
Laundry
Listing and Financial Details
Lot Details
Outdoor Features
Parking
Pool
Utilities
Community Details
Pet Policy
Fees and Policies
The fees below are based on community-supplied data and may exclude additional fees and utilities.
- Parking
-
Garage--
-
Other--
Details
Utilities Included
-
Sewer
Lease Options
-
12 Months
Contact
- Listed by Jo Anna Leduc | Berkshire Hathaway Home Servic
- Phone Number
- Contact
-
Source
 California Regional Multiple Listing Service
California Regional Multiple Listing Service
- Washer/Dryer
- Air Conditioning
- Heating
- Fireplace
- Dishwasher
- Ice Maker
- Microwave
- Oven
- Range
- Refrigerator
- Breakfast Nook
- Hardwood Floors
- Carpet
- Dining Room
- Fenced Lot
- Patio
- Spa
- Pool
San Marino is a suburban city on the south side of Pasadena, twelve miles northeast of Downtown Los Angeles. The city’s northern neighborhoods are within walking distance of the Cal Tech campus and just a few blocks from Pasadena City College, although the upscale accommodations throughout San Marino largely prevent it from adopting much of a college town atmosphere.
Most of the rental market is composed of single-family homes in manicured suburban neighborhoods. Huntington Drive forms the main commercial district of the city, lined with unique restaurants, specialty shops, coffeehouses, and other locally-owned storefront businesses. The city’s low crime rate and exceptionally high-performing schools make San Marino one of the area’s most desirable communities for folks raising children.
Learn more about living in San Marino| Colleges & Universities | Distance | ||
|---|---|---|---|
| Colleges & Universities | Distance | ||
| Drive: | 3 min | 1.3 mi | |
| Drive: | 4 min | 1.6 mi | |
| Drive: | 6 min | 3.0 mi | |
| Drive: | 9 min | 3.2 mi |
 The GreatSchools Rating helps parents compare schools within a state based on a variety of school quality indicators and provides a helpful picture of how effectively each school serves all of its students. Ratings are on a scale of 1 (below average) to 10 (above average) and can include test scores, college readiness, academic progress, advanced courses, equity, discipline and attendance data. We also advise parents to visit schools, consider other information on school performance and programs, and consider family needs as part of the school selection process.
The GreatSchools Rating helps parents compare schools within a state based on a variety of school quality indicators and provides a helpful picture of how effectively each school serves all of its students. Ratings are on a scale of 1 (below average) to 10 (above average) and can include test scores, college readiness, academic progress, advanced courses, equity, discipline and attendance data. We also advise parents to visit schools, consider other information on school performance and programs, and consider family needs as part of the school selection process.
View GreatSchools Rating Methodology
Data provided by GreatSchools.org © 2025. All rights reserved.
Transportation options available in San Marino include Allen Station, located 2.6 miles from 2309 E California Blvd. 2309 E California Blvd is near Bob Hope, located 20.6 miles or 28 minutes away, and Los Angeles International, located 26.5 miles or 44 minutes away.
| Transit / Subway | Distance | ||
|---|---|---|---|
| Transit / Subway | Distance | ||
|
|
Drive: | 5 min | 2.6 mi |
|
|
Drive: | 7 min | 2.8 mi |
|
|
Drive: | 6 min | 3.2 mi |
|
|
Drive: | 8 min | 3.6 mi |
|
|
Drive: | 8 min | 5.0 mi |
| Commuter Rail | Distance | ||
|---|---|---|---|
| Commuter Rail | Distance | ||
|
|
Drive: | 15 min | 7.2 mi |
|
|
Drive: | 23 min | 11.1 mi |
|
|
Drive: | 18 min | 13.0 mi |
|
|
Drive: | 20 min | 13.9 mi |
| Drive: | 22 min | 16.0 mi |
| Airports | Distance | ||
|---|---|---|---|
| Airports | Distance | ||
|
Bob Hope
|
Drive: | 28 min | 20.6 mi |
|
Los Angeles International
|
Drive: | 44 min | 26.5 mi |
Time and distance from 2309 E California Blvd.
| Shopping Centers | Distance | ||
|---|---|---|---|
| Shopping Centers | Distance | ||
| Walk: | 15 min | 0.8 mi | |
| Walk: | 16 min | 0.8 mi | |
| Drive: | 3 min | 1.3 mi |
| Parks and Recreation | Distance | ||
|---|---|---|---|
| Parks and Recreation | Distance | ||
|
Huntington Botanical Gardens
|
Walk: | 23 min | 1.2 mi |
|
Eaton Canyon Nature Center
|
Drive: | 7 min | 3.2 mi |
|
Los Angeles County Arboretum
|
Drive: | 8 min | 4.4 mi |
|
Chilao Visitor Center
|
Drive: | 8 min | 5.0 mi |
|
Kidspace Children's Museum
|
Drive: | 11 min | 6.3 mi |
| Hospitals | Distance | ||
|---|---|---|---|
| Hospitals | Distance | ||
| Drive: | 2 min | 1.1 mi | |
| Drive: | 6 min | 2.6 mi | |
| Drive: | 7 min | 2.8 mi |
| Military Bases | Distance | ||
|---|---|---|---|
| Military Bases | Distance | ||
| Drive: | 41 min | 28.1 mi | |
| Drive: | 45 min | 30.4 mi |
You May Also Like
Similar Rentals Nearby
What Are Walk Score®, Transit Score®, and Bike Score® Ratings?
Walk Score® measures the walkability of any address. Transit Score® measures access to public transit. Bike Score® measures the bikeability of any address.
What is a Sound Score Rating?
A Sound Score Rating aggregates noise caused by vehicle traffic, airplane traffic and local sources
