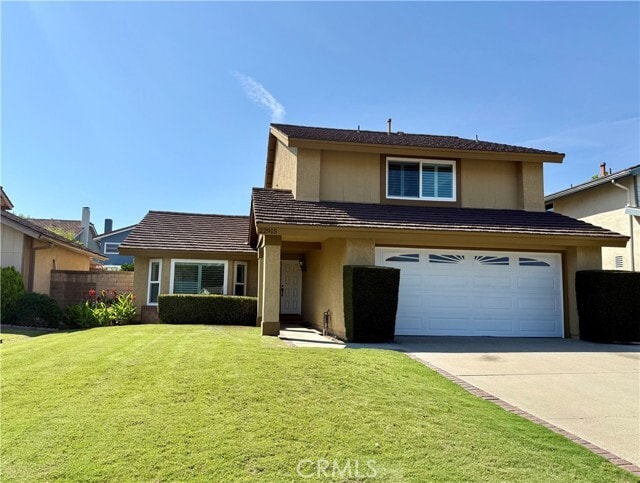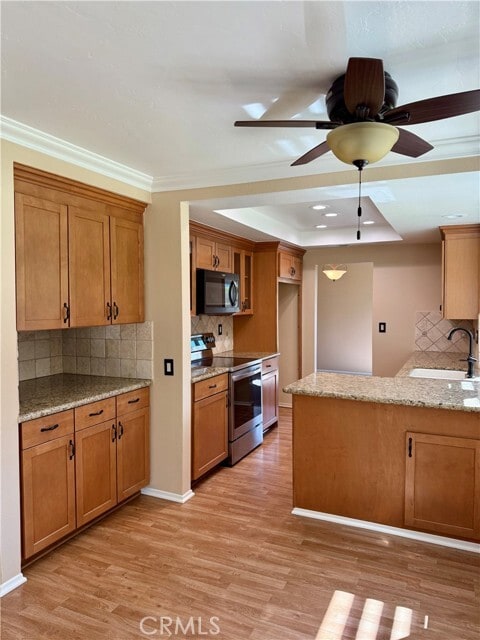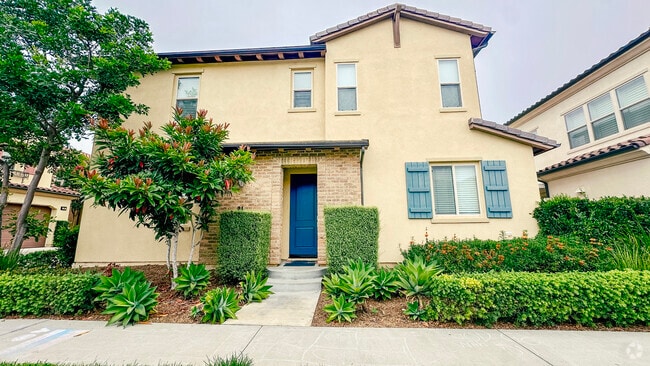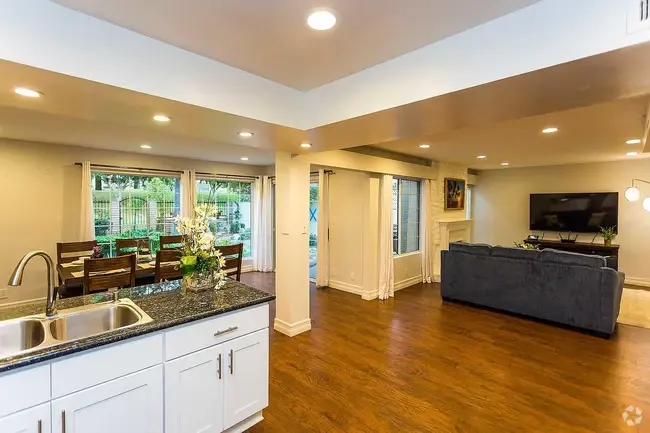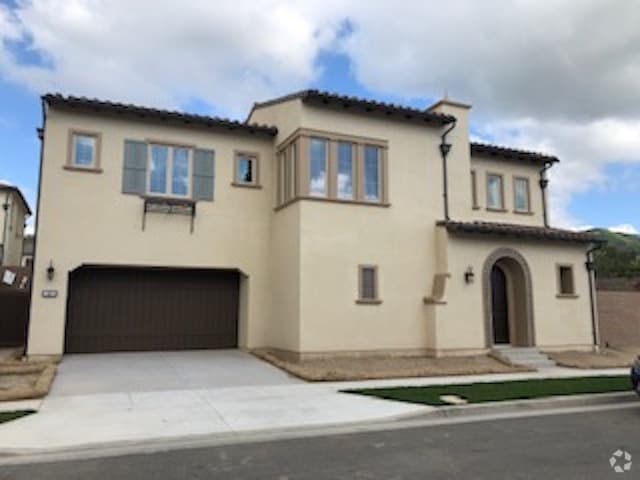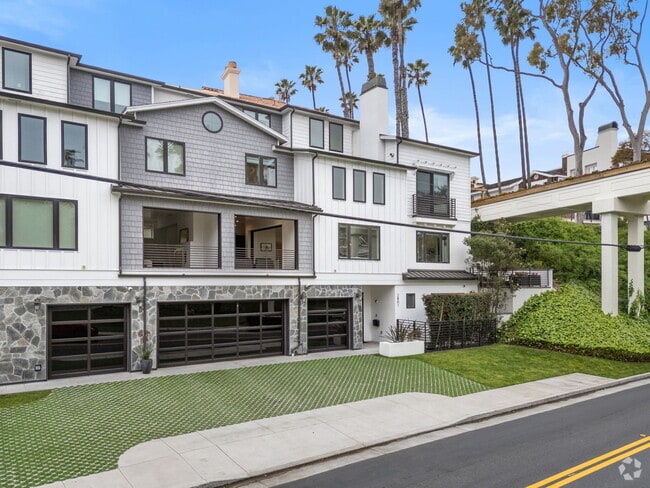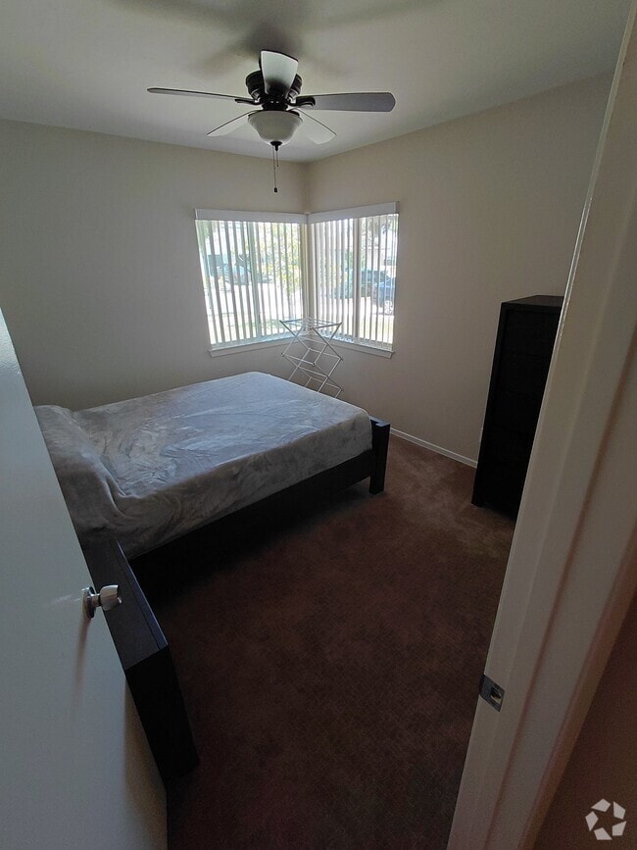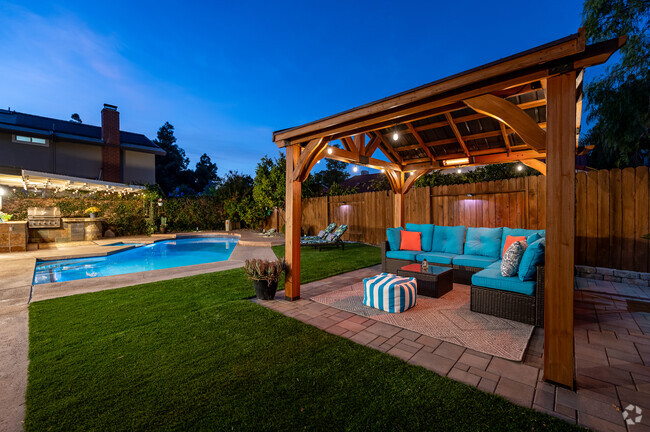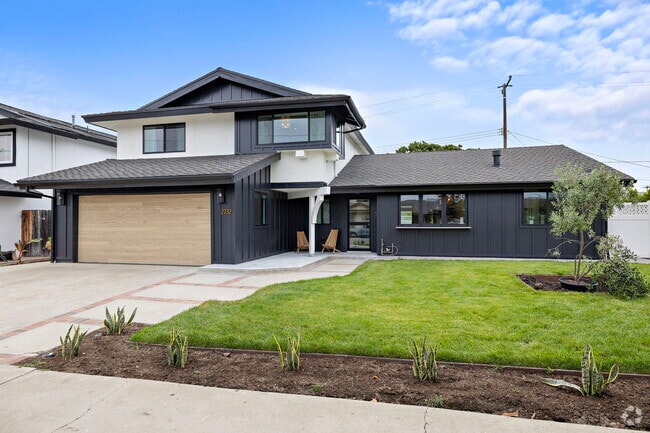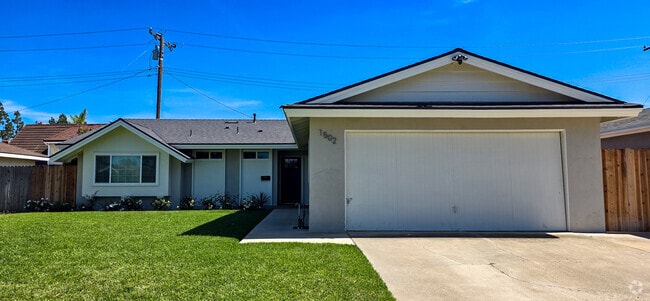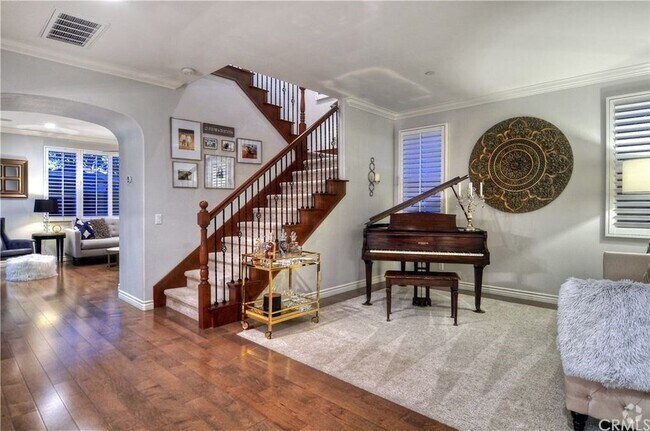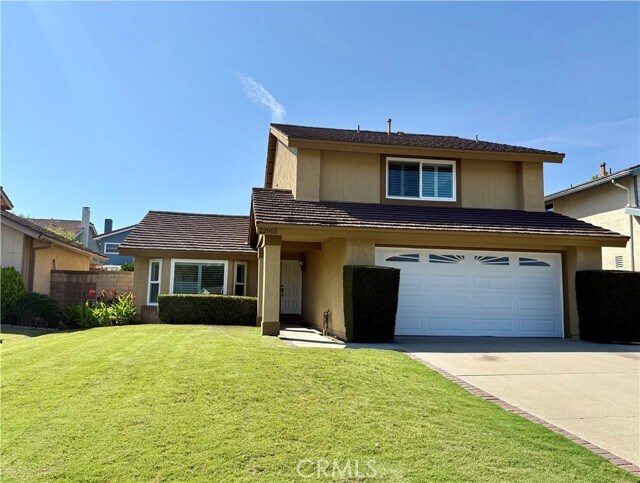22915 Hazelwood
Lake Forest, CA 92630
-
Bedrooms
4
-
Bathrooms
3
-
Square Feet
1,859 sq ft
-
Available
Available Now
Highlights
- Primary Bedroom Suite
- Open Floorplan
- Cathedral Ceiling
- Mediterranean Architecture
- Granite Countertops
- Double Door Entry

About This Home
Completely remodeled 4 bedroom home with a large, fully enclosed yard is just waiting for its new residents to move in and enjoy Summer!! Owners have recently invested over $50,000 in this gorgeous remodel! New windows, plantation shutters, paint, carpet, epoxy garage flooring, fixtures, appliances, etc. make this home irresistible! Vaulted ceilings enhance the formal living and dining rooms! The kitchen boasts granite counters, s.s. appliances, generous storage and ample counter space! The family room opens to the kitchen and is complimented by a cozy fireplace. Owner's suite is very generously sized with walk in closet and upgraded bath! The three secondary bedrooms all have large closets and natural light. The backyard is lush and allows for plenty of room to play or entertain. The covered patio is a lovely place for BBQs or relaxing after a busy day! Located just around the corner from walking trails and a fabulous park! Rarely do you have a chance to move into a home with this many upgraded and new features! This one is special! MLS# OC25132012
22915 Hazelwood is a house located in Orange County and the 92630 ZIP Code. This area is served by the Saddleback Valley Unified attendance zone.
Home Details
Home Type
Year Built
Accessible Home Design
Bedrooms and Bathrooms
Flooring
Home Design
Home Security
Interior Spaces
Kitchen
Laundry
Listing and Financial Details
Lot Details
Outdoor Features
Parking
Utilities
Community Details
Overview
Recreation
Fees and Policies
The fees below are based on community-supplied data and may exclude additional fees and utilities.
- Parking
-
Garage--
-
Other--
Details
Lease Options
-
12 Months
Contact
- Listed by Michelle Hinckley-Pease | Regency Real Estate Brokers
- Phone Number
- Contact
-
Source
 California Regional Multiple Listing Service
California Regional Multiple Listing Service
- Washer/Dryer Hookup
- Air Conditioning
- Heating
- Fireplace
- Dishwasher
- Disposal
- Granite Countertops
- Microwave
- Range
- Breakfast Nook
- Carpet
- Vinyl Flooring
- Dining Room
- Double Pane Windows
- Window Coverings
- Fenced Lot
- Patio
Lake Forest is a city overflowing with lakes and trees. Two lakes, to be exact, and beautiful groves of eucalyptus trees – sounds pleasant, right? The community is a lively one in the southern part of Orange County. Residents enjoy a selection of great restaurants and shopping, especially near Interstate 5.
When you rent an apartment in Lake Forest, you’re close to Laguna Beach and minutes from Whiting Ranch Wilderness Park. Outdoor recreation is a highlight of this green space and includes hiking, golf, swimming, and horseback riding.
You’re conveniently located for a short commute to nearby colleges and universities. Residents are overjoyed by Lake Forest’s excellent public education and community events, such as 5K runs and the annual summer concert at Pittsford Park.
Learn more about living in Lake Forest| Colleges & Universities | Distance | ||
|---|---|---|---|
| Colleges & Universities | Distance | ||
| Drive: | 14 min | 7.7 mi | |
| Drive: | 13 min | 7.8 mi | |
| Drive: | 16 min | 8.2 mi | |
| Drive: | 17 min | 9.4 mi |
 The GreatSchools Rating helps parents compare schools within a state based on a variety of school quality indicators and provides a helpful picture of how effectively each school serves all of its students. Ratings are on a scale of 1 (below average) to 10 (above average) and can include test scores, college readiness, academic progress, advanced courses, equity, discipline and attendance data. We also advise parents to visit schools, consider other information on school performance and programs, and consider family needs as part of the school selection process.
The GreatSchools Rating helps parents compare schools within a state based on a variety of school quality indicators and provides a helpful picture of how effectively each school serves all of its students. Ratings are on a scale of 1 (below average) to 10 (above average) and can include test scores, college readiness, academic progress, advanced courses, equity, discipline and attendance data. We also advise parents to visit schools, consider other information on school performance and programs, and consider family needs as part of the school selection process.
View GreatSchools Rating Methodology
Data provided by GreatSchools.org © 2025. All rights reserved.
You May Also Like
Similar Rentals Nearby
What Are Walk Score®, Transit Score®, and Bike Score® Ratings?
Walk Score® measures the walkability of any address. Transit Score® measures access to public transit. Bike Score® measures the bikeability of any address.
What is a Sound Score Rating?
A Sound Score Rating aggregates noise caused by vehicle traffic, airplane traffic and local sources
