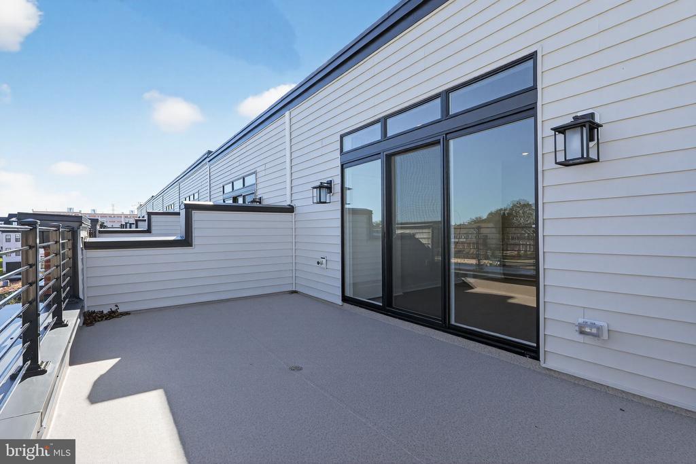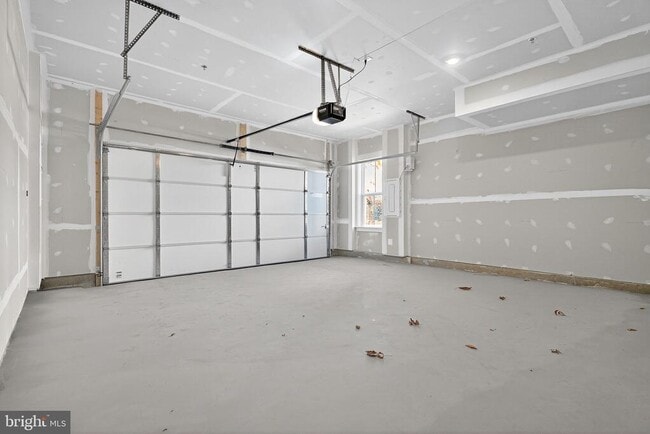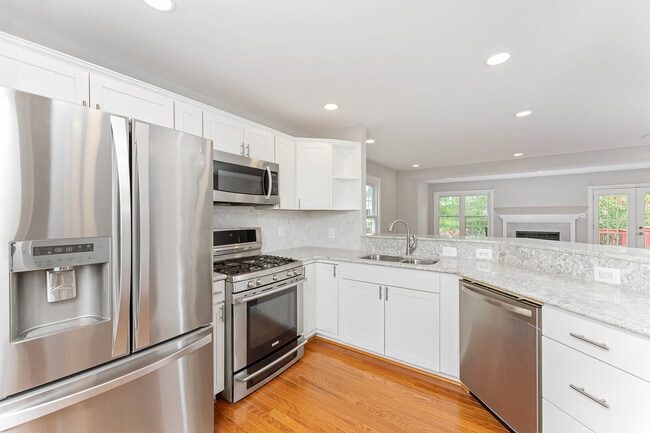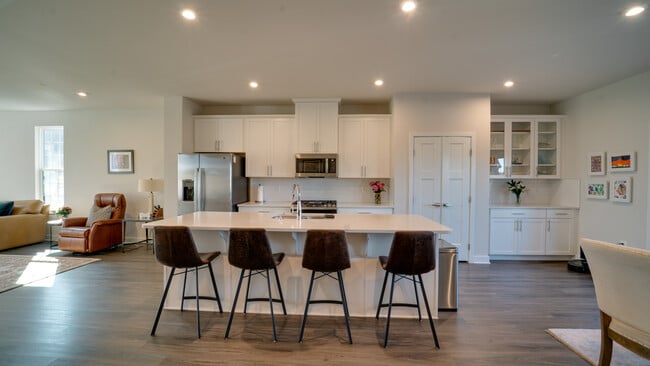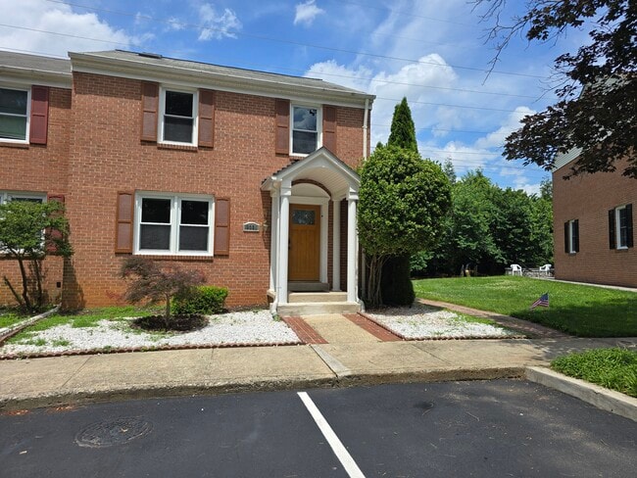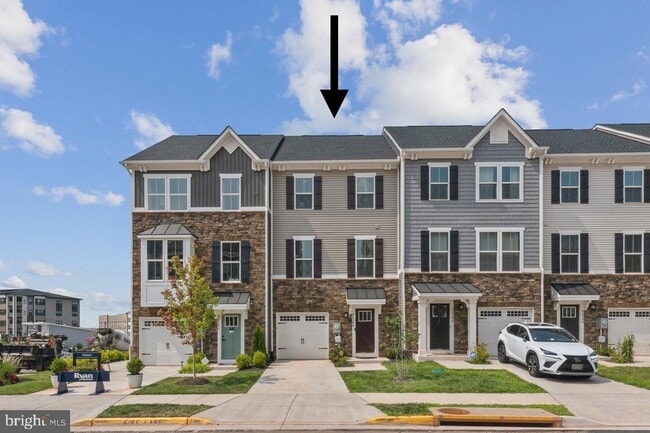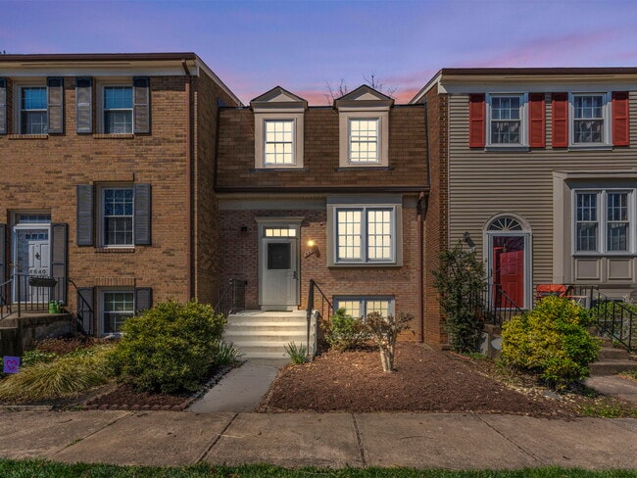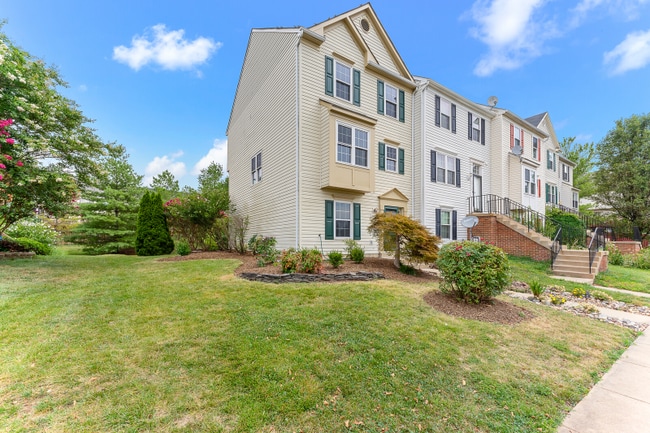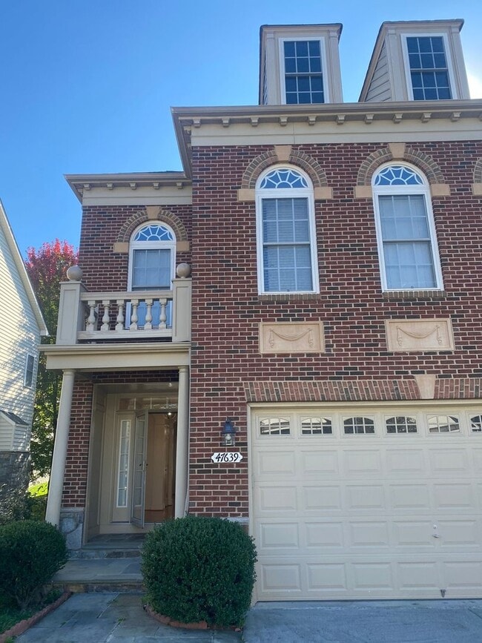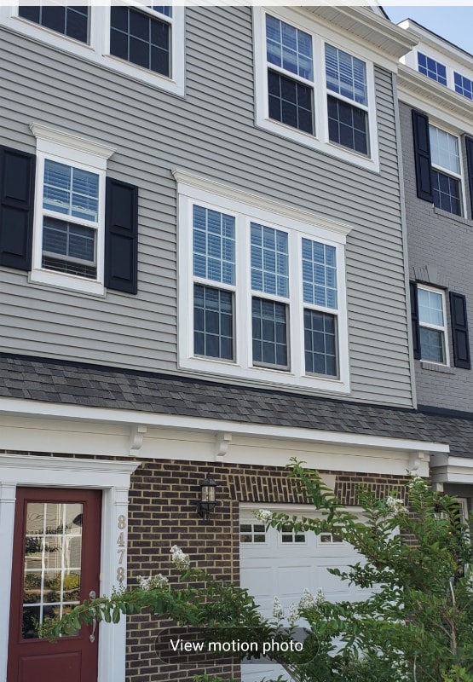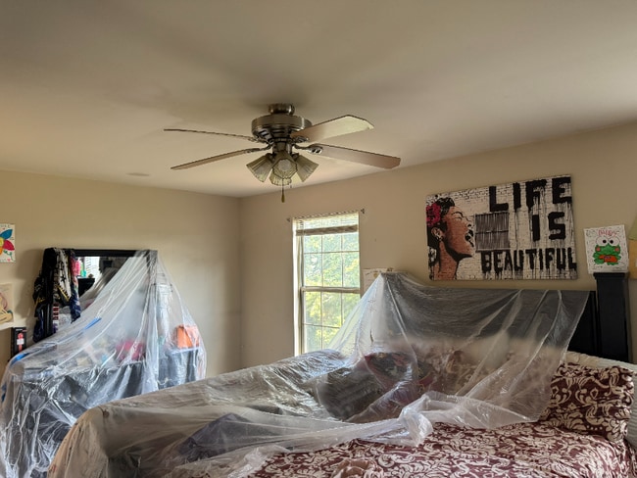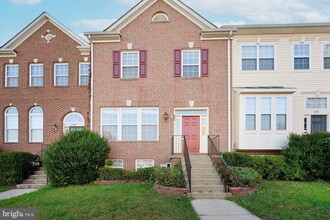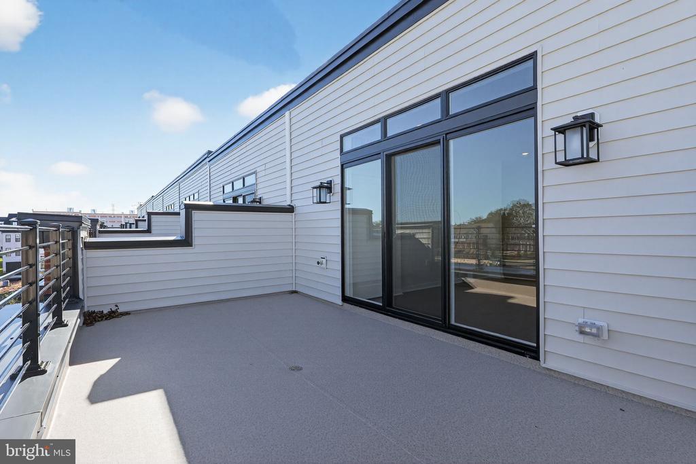22832 Tawny Pne Sq
Brambleton, VA 20148
-
Bedrooms
4
-
Bathrooms
4
-
Square Feet
2,688 sq ft
-
Available
Available Now
Highlights
- Built in 2025 | New Construction
- Open Floorplan
- Deck
- Traditional Architecture
- Terrace
- Upgraded Countertops

About This Home
NEW CONSTRUCTION! Beautiful end-unit townhome available for rent in the heart of Brambleton — just a short walk to Brambleton Town Center! This stunning 4-bedroom, 4-full-bath home features a brick front exterior, 2-car garage plus driveway parking for two additional vehicles, and a light-filled open floor plan. The entry level offers a bedroom with a private full bath — perfect for guests or a home office. The main living level boasts an expansive family room with two sliding glass doors leading to a spacious deck, ideal for entertaining. The designer kitchen features an impressive 11-foot island, quartz countertops, and upgraded 6-piece stainless steel appliance package. Upstairs, you'll find two generous bedrooms — each with its own full bath — and a convenient laundry area. The top-level loft includes a fourth bedroom, full bath, and access to a private rooftop terrace facing east, perfect for enjoying sunrise views. Pets considered (under 25 lbs) with a $1,000 pet deposit. 12-month lease; renewable by mutual agreement. Experience modern luxury living just moments from shopping, dining, parks, and all of Brambleton’s fantastic amenities!
Unique Features
- NewConstruction
22832 Tawny Pne Sq is a townhome located in Loudoun County and the 20148 ZIP Code. This area is served by the Loudoun County Public Schools attendance zone.
Home Details
Home Type
Year Built
Bedrooms and Bathrooms
Flooring
Home Design
Interior Spaces
Kitchen
Listing and Financial Details
Lot Details
Outdoor Features
Parking
Schools
Utilities
Community Details
Amenities
Overview
Pet Policy
Recreation
Contact
- Listed by Milei Krantz | Long & Foster Real Estate, Inc.
- Phone Number
- Contact
-
Source
 Bright MLS, Inc.
Bright MLS, Inc.
- Dishwasher
- NewConstruction
| Colleges & Universities | Distance | ||
|---|---|---|---|
| Colleges & Universities | Distance | ||
| Drive: | 19 min | 10.0 mi | |
| Drive: | 19 min | 10.2 mi | |
| Drive: | 19 min | 10.4 mi | |
| Drive: | 28 min | 15.2 mi |
 The GreatSchools Rating helps parents compare schools within a state based on a variety of school quality indicators and provides a helpful picture of how effectively each school serves all of its students. Ratings are on a scale of 1 (below average) to 10 (above average) and can include test scores, college readiness, academic progress, advanced courses, equity, discipline and attendance data. We also advise parents to visit schools, consider other information on school performance and programs, and consider family needs as part of the school selection process.
The GreatSchools Rating helps parents compare schools within a state based on a variety of school quality indicators and provides a helpful picture of how effectively each school serves all of its students. Ratings are on a scale of 1 (below average) to 10 (above average) and can include test scores, college readiness, academic progress, advanced courses, equity, discipline and attendance data. We also advise parents to visit schools, consider other information on school performance and programs, and consider family needs as part of the school selection process.
View GreatSchools Rating Methodology
Data provided by GreatSchools.org © 2025. All rights reserved.
Transportation options available in Brambleton include Loudoun Gateway, Silver Line Center Platform, located 4.9 miles from 22832 Tawny Pne Sq. 22832 Tawny Pne Sq is near Washington Dulles International, located 9.7 miles or 20 minutes away, and Ronald Reagan Washington Ntl, located 34.6 miles or 52 minutes away.
| Transit / Subway | Distance | ||
|---|---|---|---|
| Transit / Subway | Distance | ||
| Drive: | 8 min | 4.9 mi | |
| Drive: | 8 min | 4.9 mi | |
| Drive: | 16 min | 8.8 mi | |
| Drive: | 21 min | 12.4 mi | |
| Drive: | 21 min | 13.1 mi |
| Commuter Rail | Distance | ||
|---|---|---|---|
| Commuter Rail | Distance | ||
|
|
Drive: | 37 min | 19.7 mi |
|
|
Drive: | 36 min | 21.0 mi |
|
Dickerson Marc Eb
|
Drive: | 51 min | 32.0 mi |
|
Dickerson Marc Eb
|
Drive: | 51 min | 32.1 mi |
|
|
Drive: | 60 min | 36.0 mi |
| Airports | Distance | ||
|---|---|---|---|
| Airports | Distance | ||
|
Washington Dulles International
|
Drive: | 20 min | 9.7 mi |
|
Ronald Reagan Washington Ntl
|
Drive: | 52 min | 34.6 mi |
Time and distance from 22832 Tawny Pne Sq.
| Shopping Centers | Distance | ||
|---|---|---|---|
| Shopping Centers | Distance | ||
| Walk: | 12 min | 0.6 mi | |
| Drive: | 4 min | 2.4 mi | |
| Drive: | 5 min | 2.5 mi |
| Parks and Recreation | Distance | ||
|---|---|---|---|
| Parks and Recreation | Distance | ||
|
Banshee Reeks Nature Preserve
|
Drive: | 6 min | 4.5 mi |
|
Gilbert's Corner Regional Park
|
Drive: | 11 min | 5.1 mi |
|
Washington & Old Dominion Railroad Trail
|
Drive: | 12 min | 6.2 mi |
|
Aldie Mill Historic Park
|
Drive: | 17 min | 7.9 mi |
|
Oatlands Historic House & Gardens
|
Drive: | 17 min | 8.0 mi |
| Hospitals | Distance | ||
|---|---|---|---|
| Hospitals | Distance | ||
| Drive: | 9 min | 4.6 mi | |
| Drive: | 16 min | 8.9 mi | |
| Drive: | 20 min | 11.8 mi |
| Military Bases | Distance | ||
|---|---|---|---|
| Military Bases | Distance | ||
| Drive: | 42 min | 24.7 mi |
You May Also Like
Similar Rentals Nearby
-
-
-
-
-
-
-
-
-
-
$3,500Townhome for Rent4 Beds | 4 Baths | 2,646 sq ft
What Are Walk Score®, Transit Score®, and Bike Score® Ratings?
Walk Score® measures the walkability of any address. Transit Score® measures access to public transit. Bike Score® measures the bikeability of any address.
What is a Sound Score Rating?
A Sound Score Rating aggregates noise caused by vehicle traffic, airplane traffic and local sources
