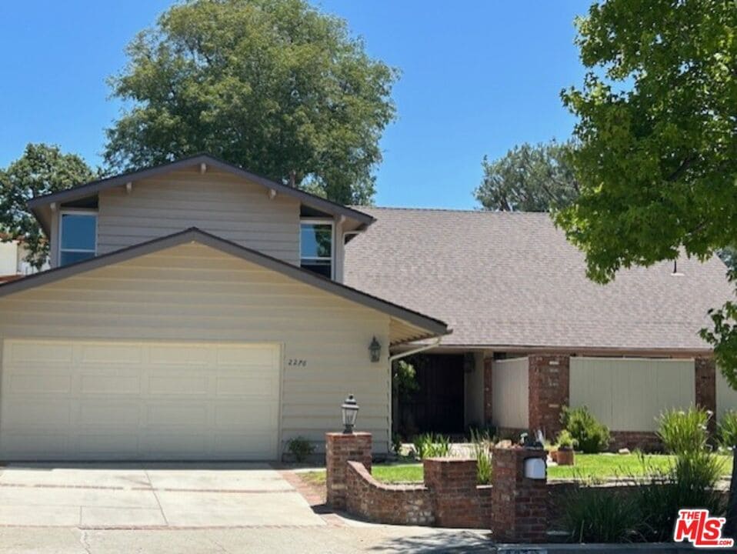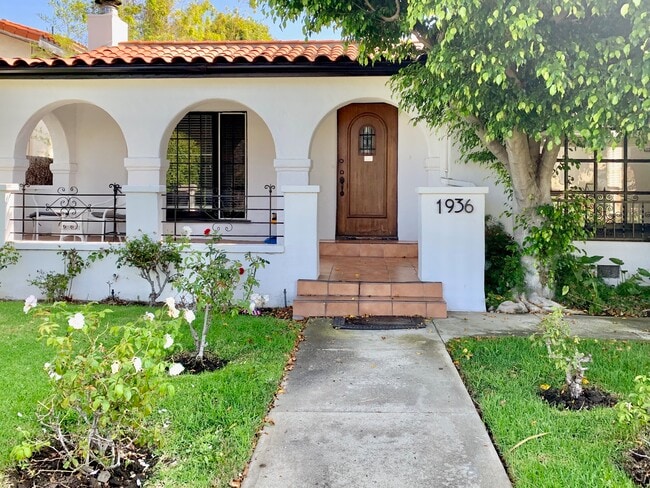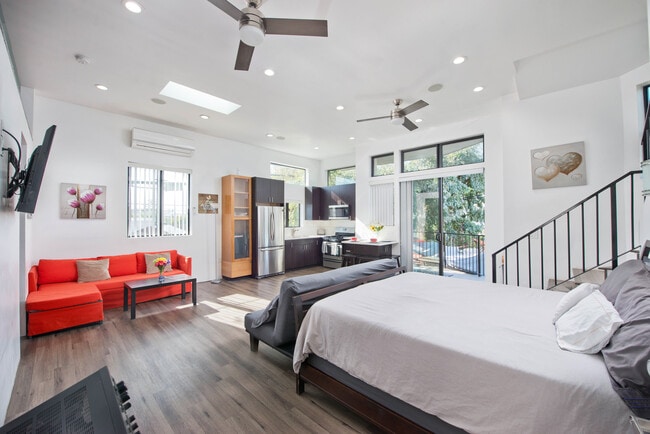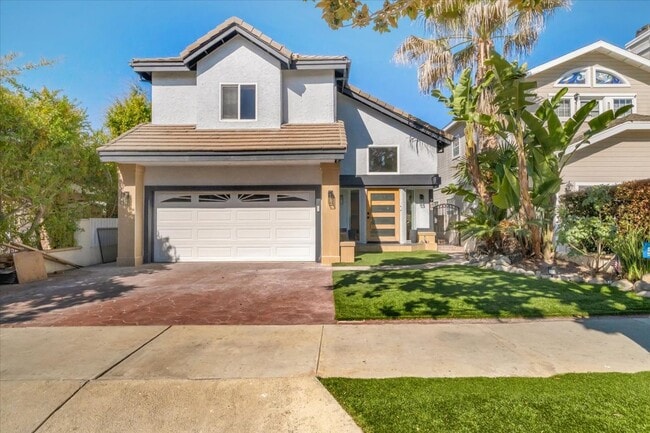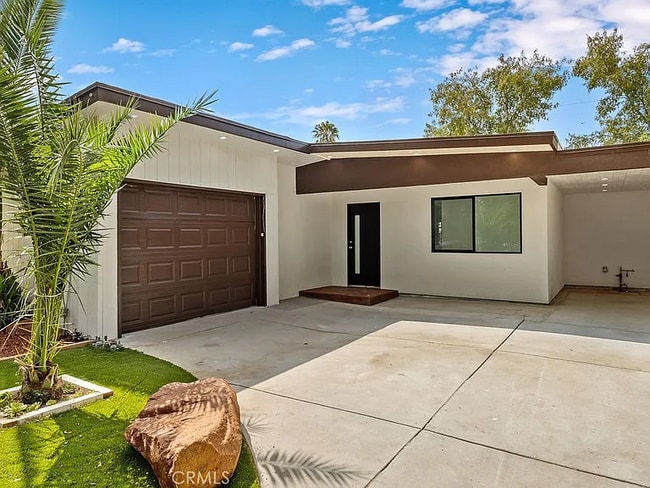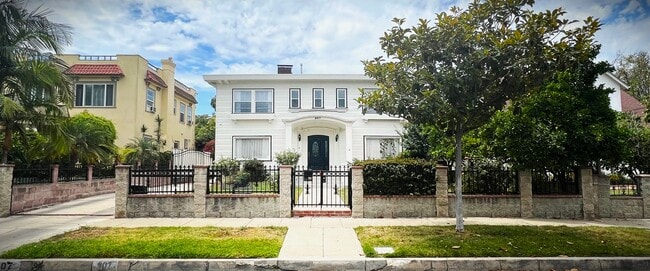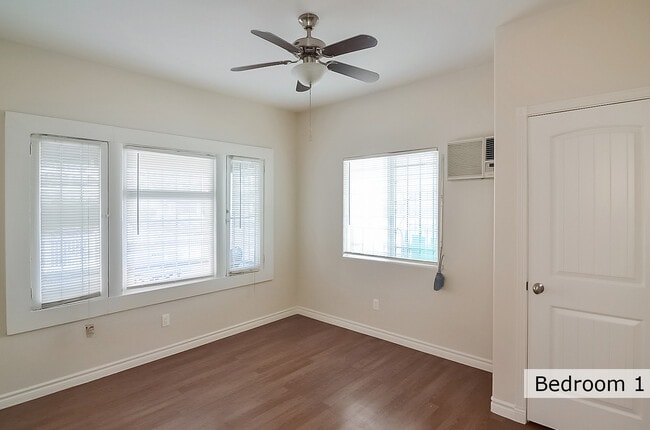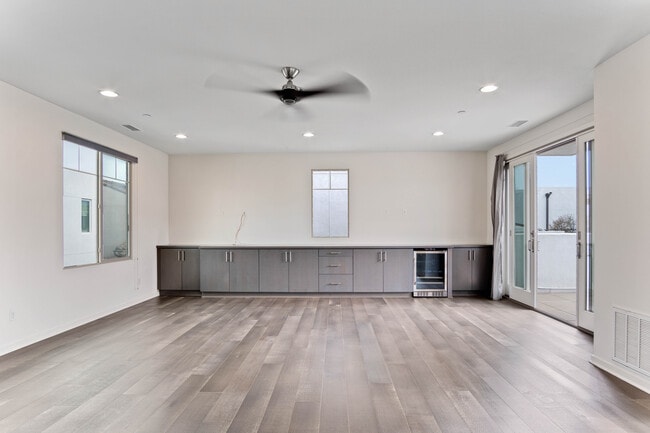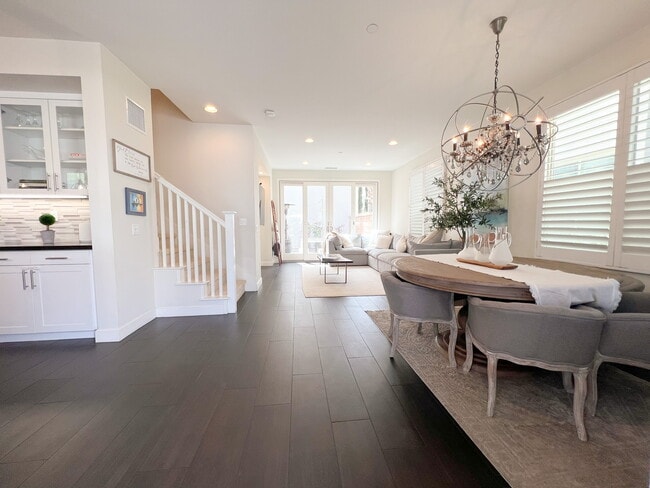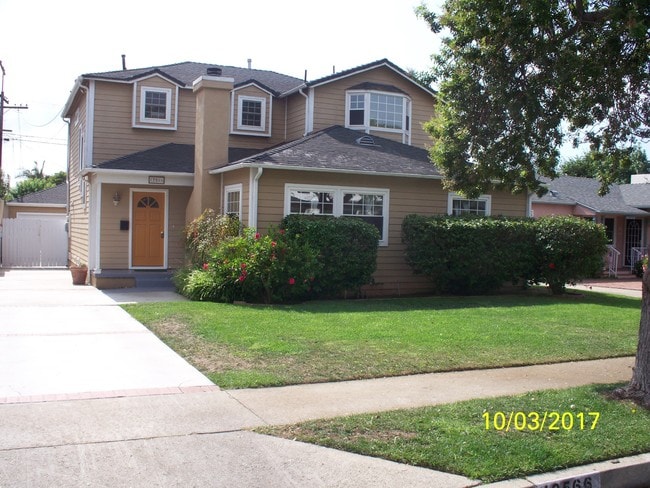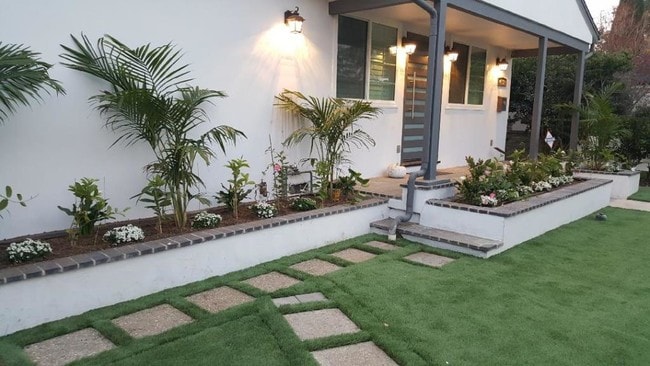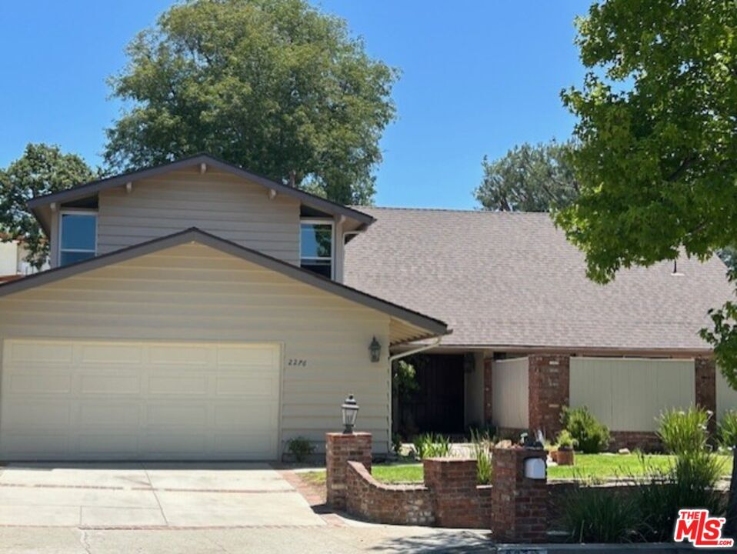2276 Westridge Rd
Los Angeles, CA 90049
-
Bedrooms
4
-
Bathrooms
4
-
Square Feet
2,638 sq ft
-
Available
Available Aug 9
Highlights
- Filtered Pool
- Contemporary Architecture
- Engineered Wood Flooring
- Park or Greenbelt View
- Loft
- High Ceiling

About This Home
Charming 4 bedroom, 3 bath Brentwood Hills Pool home available for immediate move-in. Downstairs has beautiful engineered hardwood floors in the public rooms, Primary suite with new carpeting, large living room with vaulted beam ceilings and Plantation Shutters, open Dining room with sliding glass door to open patio and rear yard. Remodeled kitchen with custom wood cabinetry, high end SS appliances featuring, double ovens, gas range, microwave and dishwasher. Adjacent Family room with new carpeting, sliding glass door to side yard, two powder rooms downstairs, laundry room with washer/dryer and direct access from the 2 car garage. Upstairs has 3 secondary bedrooms plus a large loft and a remodeled full bathroom, linen closets plus a bonus sitting area. Pool was just re-plastered, there is a new Redwood sun deck and newer drought tolerant landscaping. 18+ month lease preferred! MLS# 25574701
2276 Westridge Rd is a house located in Los Angeles County and the 90049 ZIP Code. This area is served by the Los Angeles Unified attendance zone.
Home Details
Home Type
Year Built
Accessible Home Design
Bedrooms and Bathrooms
Flooring
Home Design
Home Security
Interior Spaces
Kitchen
Laundry
Listing and Financial Details
Lot Details
Outdoor Features
Parking
Pool
Utilities
Views
Community Details
Pet Policy
Fees and Policies
The fees below are based on community-supplied data and may exclude additional fees and utilities.
Pet policies are negotiable.
Contact
- Listed by Mark Handler | Coldwell Banker Realty
- Phone Number
- Contact
-
Source
 MLS(TM)/CLAW
MLS(TM)/CLAW
- Washer/Dryer
- Washer/Dryer Hookup
- Air Conditioning
- Cable Ready
- Dishwasher
- Disposal
- Microwave
- Oven
- Refrigerator
- Carpet
- Tile Floors
- Family Room
- Views
Perched on LA’s Westside, at the base of the Santa Monica Mountains, Brentwood is an upscale neighborhood teeming with high-end boutiques, fine dining, and luxurious gardens. The main thoroughfare in the community is San Vicente Boulevard, where eateries, cafes, and the historic Brentwood County Mart sit along tree-lined avenues.
Brentwood is also home to the famous Getty Center, which boasts extensive museums, scenic gardens, and stunning views that draw millions of visitors every year. Sprawling estates and luxury apartments comprise the bulk of the rental market in Brentwood, providing many options for a lavish lifestyle in the hills.
Learn more about living in Brentwood| Colleges & Universities | Distance | ||
|---|---|---|---|
| Colleges & Universities | Distance | ||
| Drive: | 13 min | 4.9 mi | |
| Drive: | 18 min | 5.6 mi | |
| Drive: | 15 min | 5.6 mi | |
| Drive: | 15 min | 5.9 mi |
 The GreatSchools Rating helps parents compare schools within a state based on a variety of school quality indicators and provides a helpful picture of how effectively each school serves all of its students. Ratings are on a scale of 1 (below average) to 10 (above average) and can include test scores, college readiness, academic progress, advanced courses, equity, discipline and attendance data. We also advise parents to visit schools, consider other information on school performance and programs, and consider family needs as part of the school selection process.
The GreatSchools Rating helps parents compare schools within a state based on a variety of school quality indicators and provides a helpful picture of how effectively each school serves all of its students. Ratings are on a scale of 1 (below average) to 10 (above average) and can include test scores, college readiness, academic progress, advanced courses, equity, discipline and attendance data. We also advise parents to visit schools, consider other information on school performance and programs, and consider family needs as part of the school selection process.
View GreatSchools Rating Methodology
Data provided by GreatSchools.org © 2025. All rights reserved.
Transportation options available in Los Angeles include 17 St/ Smc, located 5.5 miles from 2276 Westridge Rd. 2276 Westridge Rd is near Los Angeles International, located 15.4 miles or 27 minutes away, and Bob Hope, located 19.8 miles or 34 minutes away.
| Transit / Subway | Distance | ||
|---|---|---|---|
| Transit / Subway | Distance | ||
|
|
Drive: | 15 min | 5.5 mi |
|
|
Drive: | 14 min | 5.5 mi |
|
|
Drive: | 16 min | 5.5 mi |
|
|
Drive: | 16 min | 6.2 mi |
| Drive: | 16 min | 7.7 mi |
| Commuter Rail | Distance | ||
|---|---|---|---|
| Commuter Rail | Distance | ||
|
|
Drive: | 28 min | 16.2 mi |
|
|
Drive: | 34 min | 19.8 mi |
|
|
Drive: | 34 min | 19.9 mi |
|
|
Drive: | 35 min | 19.9 mi |
|
|
Drive: | 35 min | 20.8 mi |
| Airports | Distance | ||
|---|---|---|---|
| Airports | Distance | ||
|
Los Angeles International
|
Drive: | 27 min | 15.4 mi |
|
Bob Hope
|
Drive: | 34 min | 19.8 mi |
Time and distance from 2276 Westridge Rd.
| Shopping Centers | Distance | ||
|---|---|---|---|
| Shopping Centers | Distance | ||
| Drive: | 8 min | 3.0 mi | |
| Drive: | 8 min | 3.1 mi | |
| Drive: | 10 min | 3.7 mi |
| Parks and Recreation | Distance | ||
|---|---|---|---|
| Parks and Recreation | Distance | ||
|
Will Rogers State Historic Park
|
Drive: | 14 min | 4.9 mi |
|
Temescal Gateway Park
|
Drive: | 13 min | 5.5 mi |
|
Will Rogers State Beach
|
Drive: | 15 min | 6.3 mi |
|
Hannah Carter Japanese Garden
|
Drive: | 17 min | 6.5 mi |
|
Topanga State Park
|
Drive: | 28 min | 11.3 mi |
| Hospitals | Distance | ||
|---|---|---|---|
| Hospitals | Distance | ||
| Drive: | 13 min | 4.8 mi | |
| Drive: | 14 min | 5.0 mi | |
| Drive: | 16 min | 6.1 mi |
| Military Bases | Distance | ||
|---|---|---|---|
| Military Bases | Distance | ||
| Drive: | 28 min | 17.9 mi |
You May Also Like
Similar Rentals Nearby
What Are Walk Score®, Transit Score®, and Bike Score® Ratings?
Walk Score® measures the walkability of any address. Transit Score® measures access to public transit. Bike Score® measures the bikeability of any address.
What is a Sound Score Rating?
A Sound Score Rating aggregates noise caused by vehicle traffic, airplane traffic and local sources
