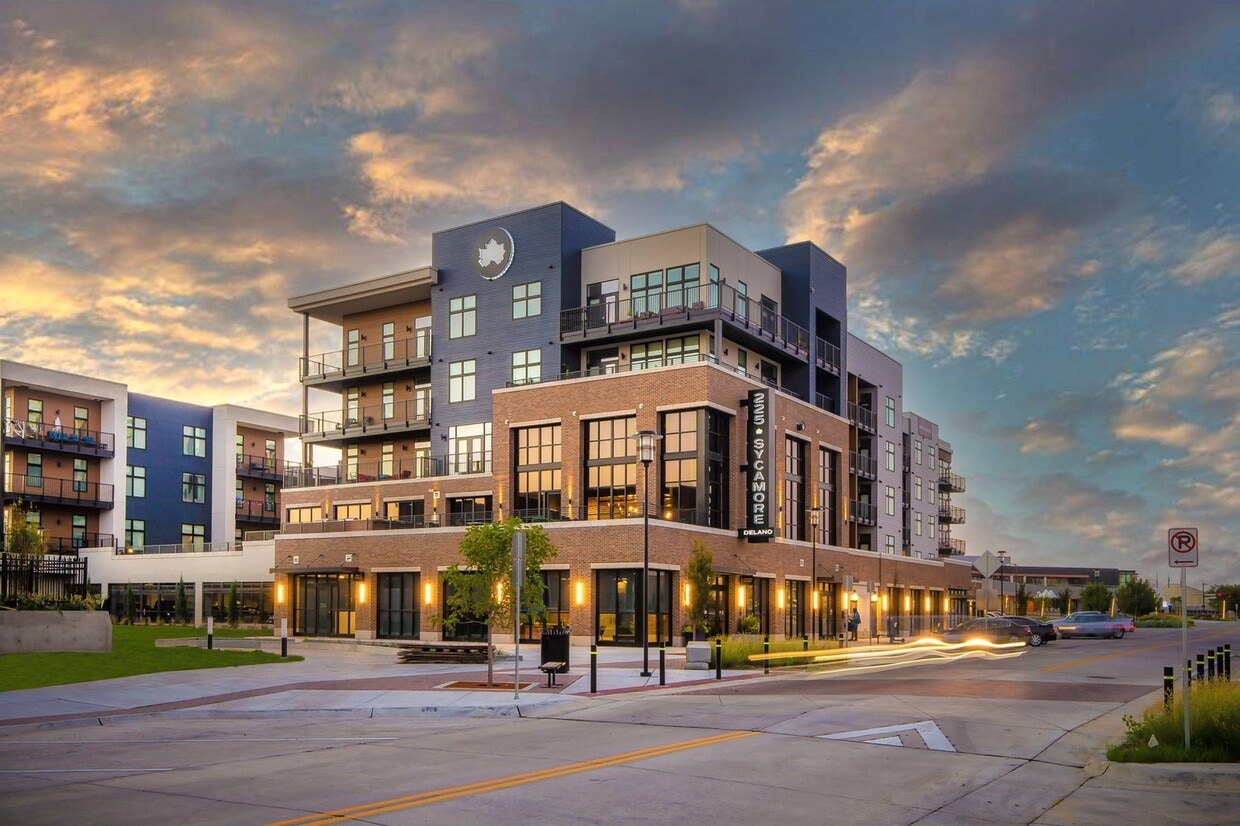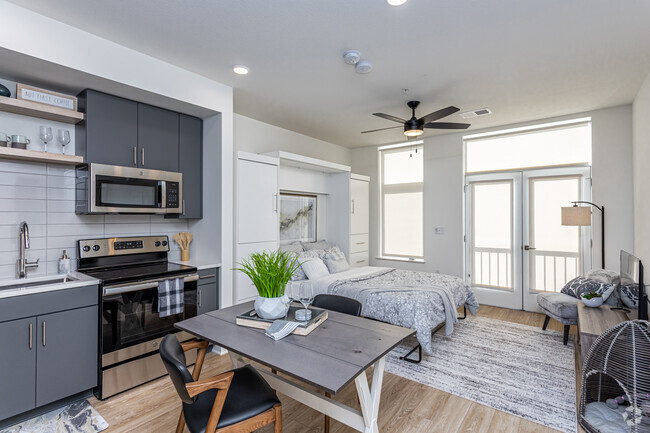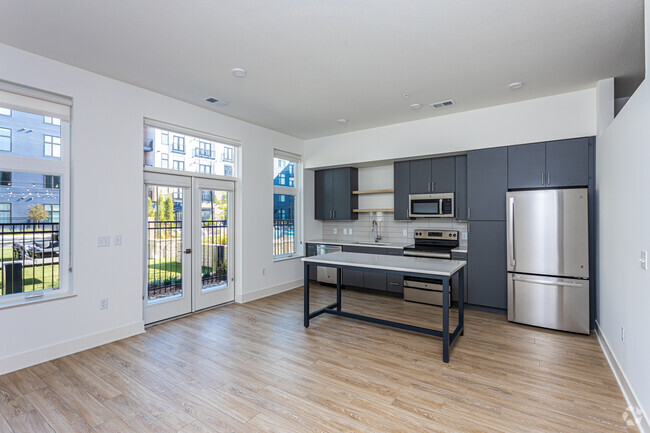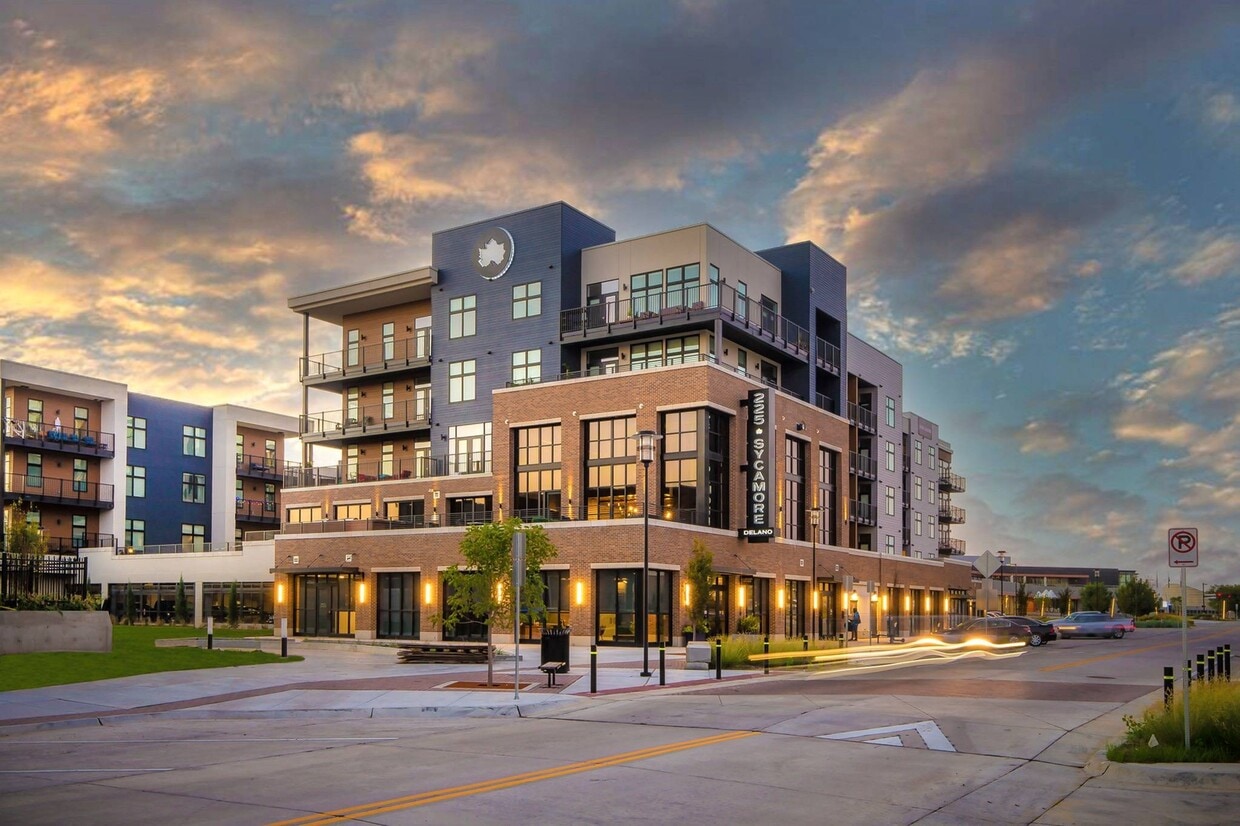-
Monthly Rent
$1,085 - $5,746
-
Bedrooms
Studio - 4 bd
-
Bathrooms
1 - 2 ba
-
Square Feet
448 - 1,508 sq ft
Within our community, luxury is made more defined with our stunning multi-level view, and contemporary fit-out of an elegant, sophisticated apartment. Inside, our naturally-lit, open living spaces welcome our residents to a bright, spacious home sparking an unbeatable apartment experience in Wichita. Awaiting you in our apartments is a great selection of studios, one, two, and four-bedroom apartment floor plans, each allowing you endless access to an expansive living area, gourmet kitchen, floating vanities, and relaxing bedroom. It's all here at 225 Sycamore.
Highlights
- Waterfront
- Loft Layout
- Sauna
- Media Center/Movie Theatre
- Den
- Pet Washing Station
- Pool
- Walk-In Closets
- Planned Social Activities
Pricing & Floor Plans
-
Unit 323price $1,085square feet 448availibility Now
-
Unit 401price $1,085square feet 448availibility Now
-
Unit 456price $1,108square feet 448availibility Now
-
Unit 514price $1,283square feet 565availibility Now
-
Unit 520price $1,283square feet 565availibility Now
-
Unit 443price $1,509square feet 651availibility Now
-
Unit 202price $1,852square feet 857availibility Now
-
Unit 524price $1,891square feet 857availibility Mar 6
-
Unit 302price $1,866square feet 857availibility Jul 13
-
Unit 322price $1,666square feet 765availibility Mar 10
-
Unit 222price $1,691square feet 765availibility Apr 11
-
Unit 227price $1,891square feet 834availibility Mar 27
-
Unit 515price $1,741square feet 794availibility Apr 8
-
Unit 219price $2,037square feet 999availibility Now
-
Unit 406price $2,092square feet 999availibility Mar 21
-
Unit 504price $2,117square feet 999availibility Mar 27
-
Unit 537price $2,280square feet 1,166availibility Jun 20
-
Unit 344price $3,087square feet 1,458availibility Now
-
Unit 444price $3,112square feet 1,458availibility Now
-
Unit 323price $1,085square feet 448availibility Now
-
Unit 401price $1,085square feet 448availibility Now
-
Unit 456price $1,108square feet 448availibility Now
-
Unit 514price $1,283square feet 565availibility Now
-
Unit 520price $1,283square feet 565availibility Now
-
Unit 443price $1,509square feet 651availibility Now
-
Unit 202price $1,852square feet 857availibility Now
-
Unit 524price $1,891square feet 857availibility Mar 6
-
Unit 302price $1,866square feet 857availibility Jul 13
-
Unit 322price $1,666square feet 765availibility Mar 10
-
Unit 222price $1,691square feet 765availibility Apr 11
-
Unit 227price $1,891square feet 834availibility Mar 27
-
Unit 515price $1,741square feet 794availibility Apr 8
-
Unit 219price $2,037square feet 999availibility Now
-
Unit 406price $2,092square feet 999availibility Mar 21
-
Unit 504price $2,117square feet 999availibility Mar 27
-
Unit 537price $2,280square feet 1,166availibility Jun 20
-
Unit 344price $3,087square feet 1,458availibility Now
-
Unit 444price $3,112square feet 1,458availibility Now
Fees and Policies
The fees listed below are community-provided and may exclude utilities or add-ons. All payments are made directly to the property and are non-refundable unless otherwise specified. Use the Cost Calculator to determine costs based on your needs.
-
One-Time Basics
-
Due at Application
-
Administrative FeeCharged per unit.$300
-
Application FeeCharged per applicant.$50
-
-
Due at Application
-
Dogs
-
Monthly Pet FeeMax of 2. Charged per pet.$35
-
One-Time Pet FeeMax of 2. Charged per pet.$500
100 lbs. Weight LimitCommentsNo weight limit or breed restrictions.Read More Read Less -
-
Cats
-
Monthly Pet FeeMax of 2. Charged per pet.$35
-
One-Time Pet FeeMax of 2. Charged per pet.$500
100 lbs. Weight Limit -
-
Pet Fees
-
Monthly Pet Rent ChargeCharged per pet.$35 / mo
-
One-time non-refundable charge (PETFEE)Charged per pet.$500
-
-
Other Parking Fees
-
GarageCharged per vehicle.$70 - $100 / mo
-
-
Other
-
Parking FeeCharged per vehicle.$100
-
-
Storage Unit
-
StorageCharged per rentable item.$30 - $90 / mo
-
-
Storage Space ChargesCharged per unit.$90 / mo
-
Lease Termination FeeCharged per unit.$0
-
NSF Check FeeCharged per unit.$75
-
Transfer FeeCharged per unit.$750
Property Fee Disclaimer: Based on community-supplied data and independent market research. Subject to change without notice. May exclude fees for mandatory or optional services and usage-based utilities.
Details
Lease Options
-
3 - 18 Month Leases
Property Information
-
Built in 2021
-
204 units/5 stories
Matterport 3D Tours
Select a unit to view pricing & availability
About 225 Sycamore
Within our community, luxury is made more defined with our stunning multi-level view, and contemporary fit-out of an elegant, sophisticated apartment. Inside, our naturally-lit, open living spaces welcome our residents to a bright, spacious home sparking an unbeatable apartment experience in Wichita. Awaiting you in our apartments is a great selection of studios, one, two, and four-bedroom apartment floor plans, each allowing you endless access to an expansive living area, gourmet kitchen, floating vanities, and relaxing bedroom. It's all here at 225 Sycamore.
225 Sycamore is an apartment community located in Sedgwick County and the 67203 ZIP Code. This area is served by the Wichita attendance zone.
Unique Features
- Controlled Access Building Entry
- Custom Kitchen Islands*
- Smart Thermostats
- Arkansas River Access (Boating Kayaking)
- Gourmet Kitchens
- Himalayan Sea Salt Sauna
- Led Energy Efficient Lighting
- Near Intrust Bank Arena
- Personalized Concierge Services
- Spacious Walk-in Closets
- Stainless Steel Energy Star Appliances
- Studio Floor Plans
- Located In The Historic Delano District
- Near Wichita Riverfest
- By Wichita Wind Surge Riverfront Stadium
- Elevated Sundeck
- Indoor And Outdoor Resident Lounge
- Infinity-edge Swimming Pool W Swim Lane
- Murphy Bed w/ Custom Shelving
- Secure Access Building And Garage
- Spacious Patios*
- Yoga Studio
- 24-hour Fitness Center
- Bike Storage And Repair Shop
- Convenient Highway Access
- Powder Room
- Powder Room*
- Two-Story Loft-Style Apartment Homes*
- 24-Hour Fitness Facility
- 4-Bedroom Floor Plans
- By Century Il Performing Arts Center
- Carpeted Bedroom Flooring
- Ceiling Fans
- Direct Access To Delano Greenway
- Entertainment Kitchen
- Pet Friendly Community
- Pet-friendly Community
- Sunken Pool Fire Pit
- Dimmable Lighting Features
- Elevator Service to All Floors
- Floating Vanities
- Golf And Multi-sport Simulator
- Hammock Garden And Turf Game Lawn
- Private Climate Controlled Storage Units
- Stainless Steel Appliances
- Washer & Dryer Included
- Custom Kitchen Islands
- Near Restaurants, Shops, And More
- Package Delivery System
- Two-Story Apartment Homes *
Community Amenities
Pool
Fitness Center
Elevator
Concierge
Clubhouse
Controlled Access
Grill
Gated
Property Services
- Package Service
- Controlled Access
- Maintenance on site
- Property Manager on Site
- Concierge
- Online Services
- Planned Social Activities
- Guest Apartment
- Pet Care
- Pet Play Area
- Pet Washing Station
- EV Charging
- Key Fob Entry
Shared Community
- Elevator
- Clubhouse
- Lounge
- Storage Space
Fitness & Recreation
- Fitness Center
- Sauna
- Spa
- Pool
- Bicycle Storage
- Walking/Biking Trails
- Gameroom
- Media Center/Movie Theatre
- Golf Course
Outdoor Features
- Gated
- Sundeck
- Courtyard
- Grill
- Waterfront
Student Features
- Individual Leases Available
Apartment Features
Washer/Dryer
Air Conditioning
Dishwasher
Loft Layout
Hardwood Floors
Walk-In Closets
Island Kitchen
Granite Countertops
Indoor Features
- Washer/Dryer
- Air Conditioning
- Heating
- Ceiling Fans
- Smoke Free
- Storage Space
- Double Vanities
- Tub/Shower
Kitchen Features & Appliances
- Dishwasher
- Disposal
- Ice Maker
- Granite Countertops
- Stainless Steel Appliances
- Pantry
- Island Kitchen
- Eat-in Kitchen
- Kitchen
- Microwave
- Oven
- Range
- Refrigerator
- Freezer
Model Details
- Hardwood Floors
- Carpet
- Mud Room
- Den
- Views
- Walk-In Closets
- Linen Closet
- Loft Layout
- Double Pane Windows
- Window Coverings
- Wet Bar
- Large Bedrooms
- Balcony
- Patio
- Lawn
Once a resting place for traveling cowboys, Delano is one of Wichita's oldest neighborhoods. Today, Delano is an up-and-coming neighborhood and bustling commercial hub filled with diverse eateries, eclectic shops, and bars. Delano is also home to Friends University and Exploration Place, a large science museum with hands-on exhibits, a planetarium, live shows, and more. Rising attention has brought new housing developments to the neighborhood, so you’ll find upscale, modern apartments along with affordable, quaint houses in Delano. Similar to other historic, culturally-rich neighborhoods, Delano boasts a strong sense of community with an active neighborhood association that hosts special events throughout the year. Along with the appeal of living in an amenity-laden, historic neighborhood, renters are attracted to Delano for its central location.
Learn more about living in DelanoCompare neighborhood and city base rent averages by bedroom.
| Delano | Wichita, KS | |
|---|---|---|
| Studio | $1,205 | $604 |
| 1 Bedroom | $1,439 | $838 |
| 2 Bedrooms | $1,623 | $1,036 |
| 3 Bedrooms | $1,400 | $1,228 |
- Package Service
- Controlled Access
- Maintenance on site
- Property Manager on Site
- Concierge
- Online Services
- Planned Social Activities
- Guest Apartment
- Pet Care
- Pet Play Area
- Pet Washing Station
- EV Charging
- Key Fob Entry
- Elevator
- Clubhouse
- Lounge
- Storage Space
- Gated
- Sundeck
- Courtyard
- Grill
- Waterfront
- Fitness Center
- Sauna
- Spa
- Pool
- Bicycle Storage
- Walking/Biking Trails
- Gameroom
- Media Center/Movie Theatre
- Golf Course
- Individual Leases Available
- Controlled Access Building Entry
- Custom Kitchen Islands*
- Smart Thermostats
- Arkansas River Access (Boating Kayaking)
- Gourmet Kitchens
- Himalayan Sea Salt Sauna
- Led Energy Efficient Lighting
- Near Intrust Bank Arena
- Personalized Concierge Services
- Spacious Walk-in Closets
- Stainless Steel Energy Star Appliances
- Studio Floor Plans
- Located In The Historic Delano District
- Near Wichita Riverfest
- By Wichita Wind Surge Riverfront Stadium
- Elevated Sundeck
- Indoor And Outdoor Resident Lounge
- Infinity-edge Swimming Pool W Swim Lane
- Murphy Bed w/ Custom Shelving
- Secure Access Building And Garage
- Spacious Patios*
- Yoga Studio
- 24-hour Fitness Center
- Bike Storage And Repair Shop
- Convenient Highway Access
- Powder Room
- Powder Room*
- Two-Story Loft-Style Apartment Homes*
- 24-Hour Fitness Facility
- 4-Bedroom Floor Plans
- By Century Il Performing Arts Center
- Carpeted Bedroom Flooring
- Ceiling Fans
- Direct Access To Delano Greenway
- Entertainment Kitchen
- Pet Friendly Community
- Pet-friendly Community
- Sunken Pool Fire Pit
- Dimmable Lighting Features
- Elevator Service to All Floors
- Floating Vanities
- Golf And Multi-sport Simulator
- Hammock Garden And Turf Game Lawn
- Private Climate Controlled Storage Units
- Stainless Steel Appliances
- Washer & Dryer Included
- Custom Kitchen Islands
- Near Restaurants, Shops, And More
- Package Delivery System
- Two-Story Apartment Homes *
- Washer/Dryer
- Air Conditioning
- Heating
- Ceiling Fans
- Smoke Free
- Storage Space
- Double Vanities
- Tub/Shower
- Dishwasher
- Disposal
- Ice Maker
- Granite Countertops
- Stainless Steel Appliances
- Pantry
- Island Kitchen
- Eat-in Kitchen
- Kitchen
- Microwave
- Oven
- Range
- Refrigerator
- Freezer
- Hardwood Floors
- Carpet
- Mud Room
- Den
- Views
- Walk-In Closets
- Linen Closet
- Loft Layout
- Double Pane Windows
- Window Coverings
- Wet Bar
- Large Bedrooms
- Balcony
- Patio
- Lawn
| Monday | 9am - 6pm |
|---|---|
| Tuesday | 9am - 6pm |
| Wednesday | 9am - 6pm |
| Thursday | 9am - 6pm |
| Friday | 9am - 6pm |
| Saturday | 10am - 4pm |
| Sunday | Closed |
| Colleges & Universities | Distance | ||
|---|---|---|---|
| Colleges & Universities | Distance | ||
| Drive: | 6 min | 2.4 mi | |
| Drive: | 7 min | 2.8 mi | |
| Drive: | 12 min | 5.5 mi | |
| Drive: | 38 min | 30.5 mi |
 The GreatSchools Rating helps parents compare schools within a state based on a variety of school quality indicators and provides a helpful picture of how effectively each school serves all of its students. Ratings are on a scale of 1 (below average) to 10 (above average) and can include test scores, college readiness, academic progress, advanced courses, equity, discipline and attendance data. We also advise parents to visit schools, consider other information on school performance and programs, and consider family needs as part of the school selection process.
The GreatSchools Rating helps parents compare schools within a state based on a variety of school quality indicators and provides a helpful picture of how effectively each school serves all of its students. Ratings are on a scale of 1 (below average) to 10 (above average) and can include test scores, college readiness, academic progress, advanced courses, equity, discipline and attendance data. We also advise parents to visit schools, consider other information on school performance and programs, and consider family needs as part of the school selection process.
View GreatSchools Rating Methodology
Data provided by GreatSchools.org © 2026. All rights reserved.
225 Sycamore Photos
-
9
-
Outdoor Pool & Lounge
-
Studio - 448SF
-
Studio - 448SF
-
Studio - 448SF
-
1BR, 1BA - 651SF
-
1BR, 1BA - 651SF
-
1BR, 1BA - 651SF
-
1BR, 1BA - 651SF
Models
-
S1 Studio
-
S2 Studio
-
A1 One Bedroom
-
A3 One Bedroom
-
A2 One Bedroom
-
A5 One Bedroom
225 Sycamore has units with in‑unit washers and dryers, making laundry day simple for residents.
Utilities are not included in rent. Residents should plan to set up and pay for all services separately.
Parking is available at 225 Sycamore for $70 - $100 / mo. Additional fees and deposits may apply.
225 Sycamore has studios to four-bedrooms with rent ranges from $1,085/mo. to $5,746/mo.
Yes, 225 Sycamore welcomes pets. Breed restrictions, weight limits, and additional fees may apply. View this property's pet policy.
A good rule of thumb is to spend no more than 30% of your gross income on rent. Based on the lowest available rent of $1,085 for a studio, you would need to earn about $43,400 per year to qualify. Want to double-check your budget? Calculate how much rent you can afford with our Rent Affordability Calculator.
225 Sycamore is not currently offering any rent specials. Check back soon, as promotions change frequently.
Yes! 225 Sycamore offers 10 Matterport 3D Tours. Explore different floor plans and see unit level details, all without leaving home.
What Are Walk Score®, Transit Score®, and Bike Score® Ratings?
Walk Score® measures the walkability of any address. Transit Score® measures access to public transit. Bike Score® measures the bikeability of any address.
What is a Sound Score Rating?
A Sound Score Rating aggregates noise caused by vehicle traffic, airplane traffic and local sources








