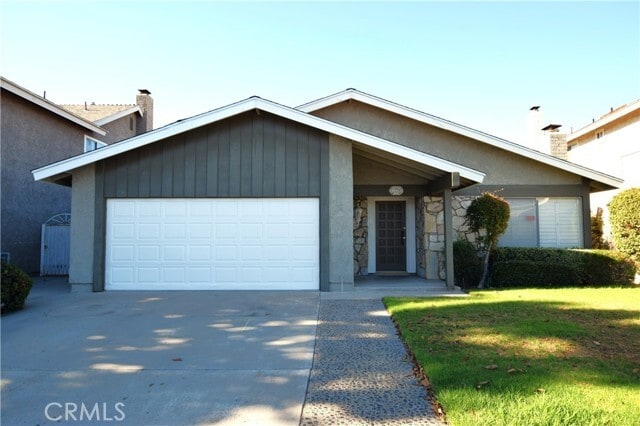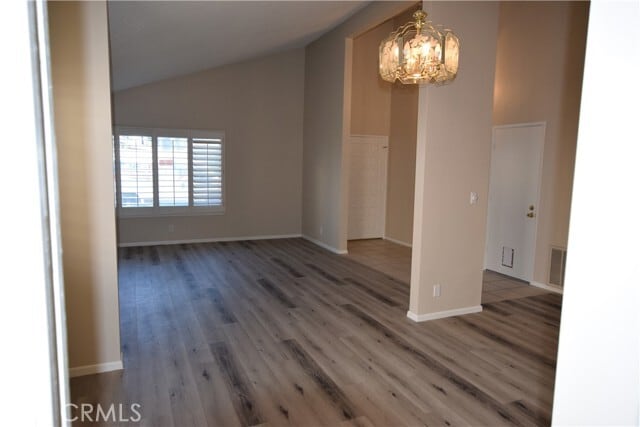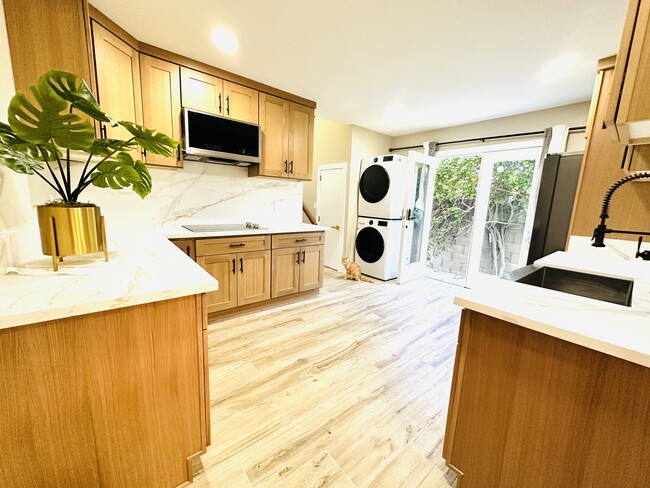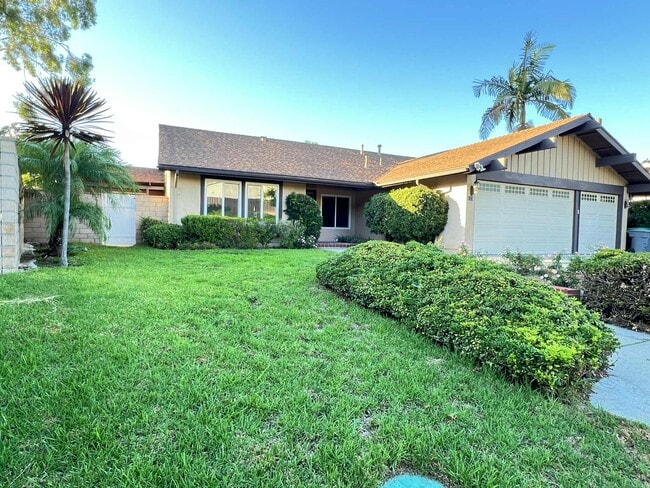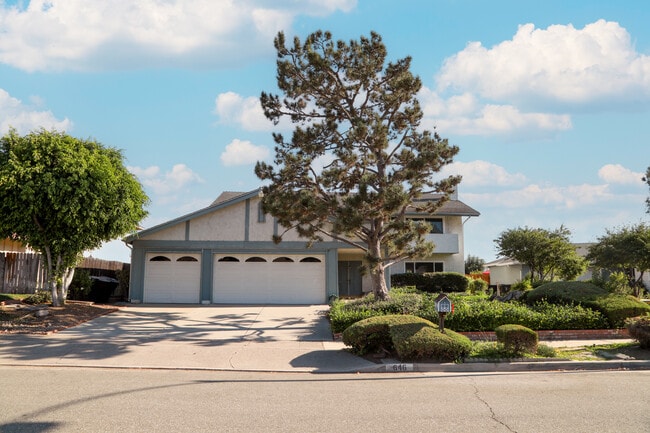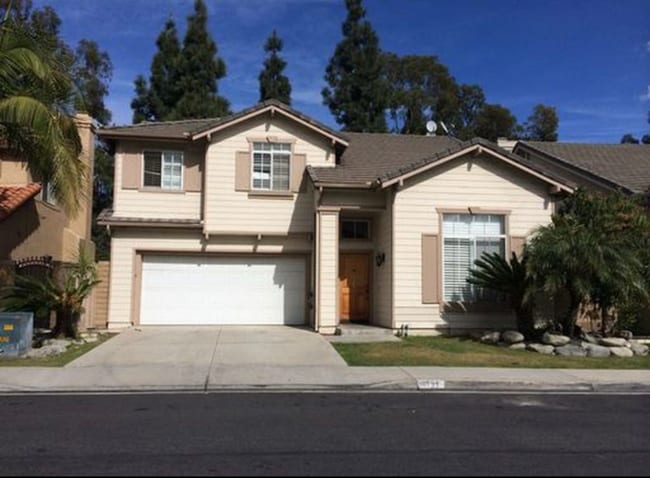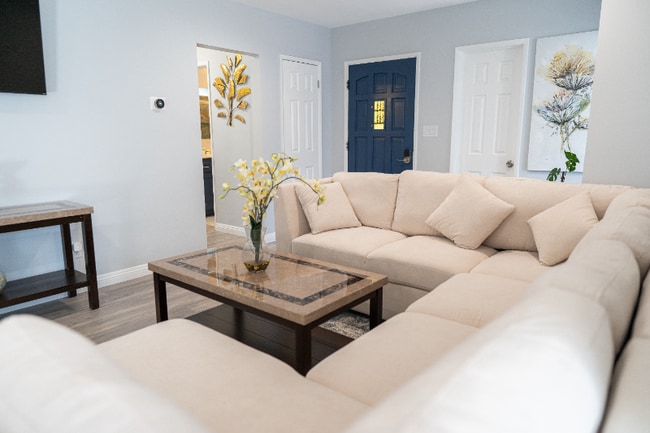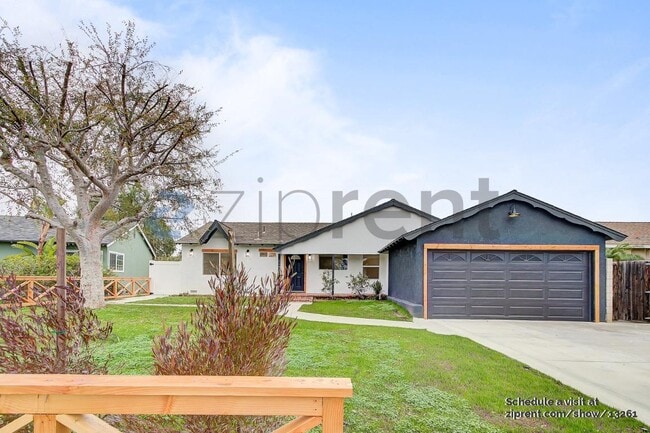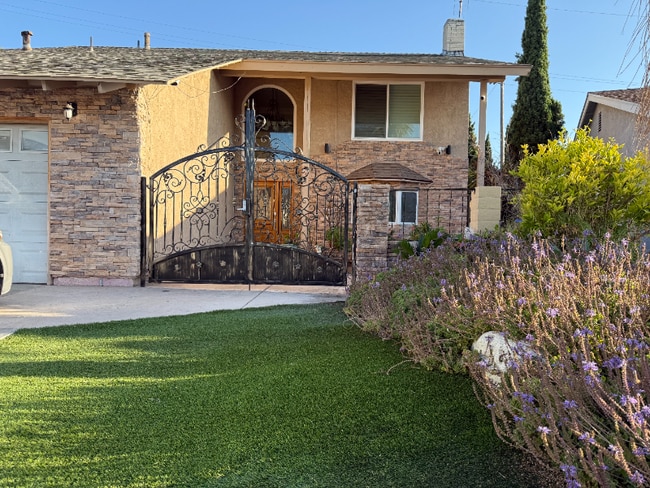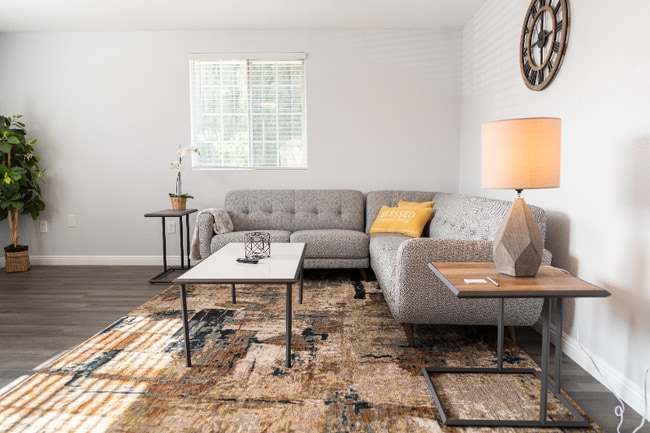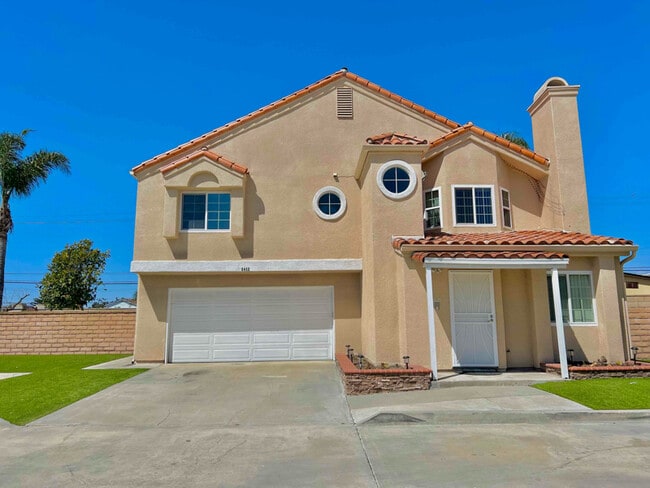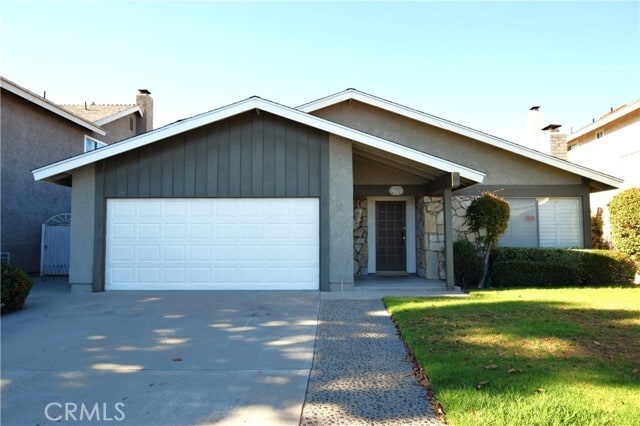2229 E Vermont Ave
Anaheim, CA 92806
-
Bedrooms
4
-
Bathrooms
2
-
Square Feet
1,803 sq ft
-
Available
Available Sep 12
Highlights
- Cathedral Ceiling
- Main Floor Bedroom
- Private Yard
- Covered Patio or Porch
- 2 Car Direct Access Garage
- Cul-De-Sac

About This Home
Single Level 4 bedroom, 2 bath home located on cul-de-sac with direct access to large neighborhood park. Large living room with brick fireplace, vaulted ceilings opens to spacious dining room. Charming kitchen with honey toned wooden cabinets and expansive white tiled countertops, bar area looks out to backyard. Nice size family room directly off kitchen and also accessible from living/dining rooms with slider that allows for direct access to backyard. Spacious primary en-suite at back of home with private bathroom, updated vanity and shower, large walk in closet and a slider that leads to covered backyard patio. There are three other good sized bedrooms with access to hall bathroom with updated large vanity and bathtub/shower combo. Key features include new interior paint, new laminated wood flooring throughout most of home, custom window shutters. Backyard is a comfortable outdoor living space with a large covered patio, small grassy area and shed present at back of home offering additional storage. Two car attached garage with direct access, laundry in garage. Property is within walking distance to Juarez Park, Boysen Park, Anaheim Public Library-Sunkist Branch, Benito Juarez Elementary School and Katella High School. MLS# PW25207694
2229 E Vermont Ave is a house located in Orange County and the 92806 ZIP Code. This area is served by the Anaheim Union High attendance zone.
Home Details
Home Type
Year Built
Bedrooms and Bathrooms
Flooring
Home Design
Interior Spaces
Kitchen
Laundry
Listing and Financial Details
Lot Details
Outdoor Features
Parking
Utilities
Community Details
Overview
Pet Policy
Fees and Policies
The fees below are based on community-supplied data and may exclude additional fees and utilities.
Pet policies are negotiable.
- Dogs Allowed
-
Fees not specified
- Cats Allowed
-
Fees not specified
- Parking
-
Garage--
-
Other--
Details
Lease Options
-
12 Months
Contact
- Listed by Susan Hirzel | Circa Properties, Inc.
- Phone Number
- Contact
-
Source
 California Regional Multiple Listing Service
California Regional Multiple Listing Service
- Washer/Dryer
- Air Conditioning
- Heating
- Fireplace
- Dishwasher
- Microwave
- Oven
- Range
- Tile Floors
- Vinyl Flooring
- Dining Room
- Fenced Lot
- Patio
Located between Downtown Anaheim and Garden Grove, South Anaheim puts you close to all of Anaheim's favorite features: Disneyland, Knott's Berry Farm, the Anaheim Convention Center, the Honda Center (home of the Anaheim Ducks), and the Angels Stadium. Living in South Anaheim provides endless opportunities to enjoy shopping, dining, nearby theaters, museums, and (of course) theme parks. The economy of the region is based on tourism, and Disney is the city's largest employer.
With the year-round warm climate and nearby beaches, South Anaheim apartments are ideal for those who enjoy outdoor activities like swimming, surfing, and boating. South Anaheim is dotted with hotels and resorts, providing a resort-like feel to the entire neighborhood. Apartments closer to the Santa Ana River provide easy access to the Santa Ana River Trail and Bikeway, a 30-mile, multi-use trail.
Learn more about living in South Anaheim| Colleges & Universities | Distance | ||
|---|---|---|---|
| Colleges & Universities | Distance | ||
| Drive: | 9 min | 4.0 mi | |
| Drive: | 9 min | 4.4 mi | |
| Drive: | 10 min | 4.4 mi | |
| Drive: | 11 min | 5.4 mi |
 The GreatSchools Rating helps parents compare schools within a state based on a variety of school quality indicators and provides a helpful picture of how effectively each school serves all of its students. Ratings are on a scale of 1 (below average) to 10 (above average) and can include test scores, college readiness, academic progress, advanced courses, equity, discipline and attendance data. We also advise parents to visit schools, consider other information on school performance and programs, and consider family needs as part of the school selection process.
The GreatSchools Rating helps parents compare schools within a state based on a variety of school quality indicators and provides a helpful picture of how effectively each school serves all of its students. Ratings are on a scale of 1 (below average) to 10 (above average) and can include test scores, college readiness, academic progress, advanced courses, equity, discipline and attendance data. We also advise parents to visit schools, consider other information on school performance and programs, and consider family needs as part of the school selection process.
View GreatSchools Rating Methodology
Data provided by GreatSchools.org © 2025. All rights reserved.
You May Also Like
Similar Rentals Nearby
What Are Walk Score®, Transit Score®, and Bike Score® Ratings?
Walk Score® measures the walkability of any address. Transit Score® measures access to public transit. Bike Score® measures the bikeability of any address.
What is a Sound Score Rating?
A Sound Score Rating aggregates noise caused by vehicle traffic, airplane traffic and local sources
