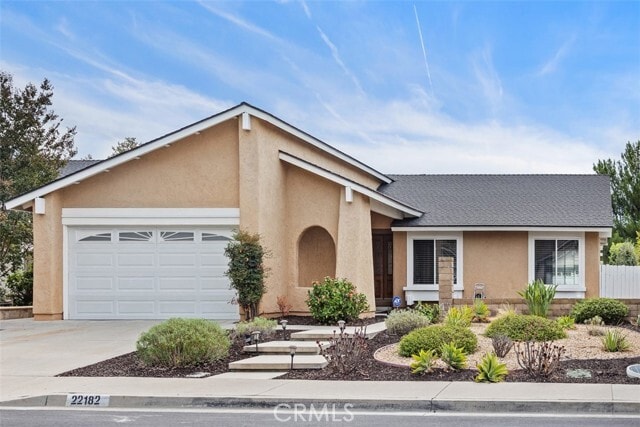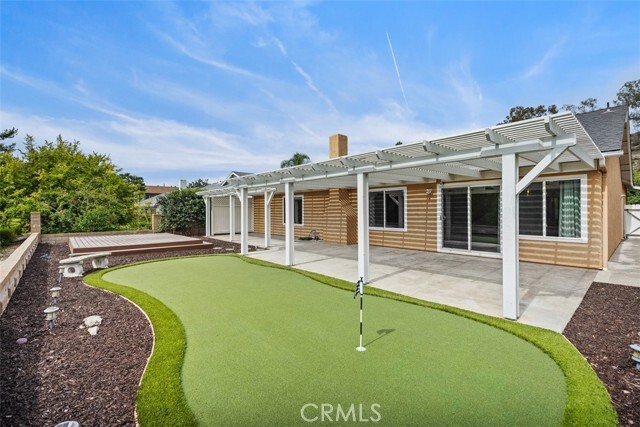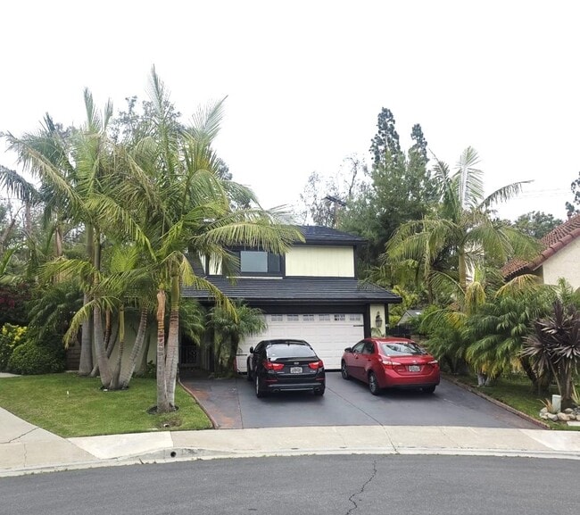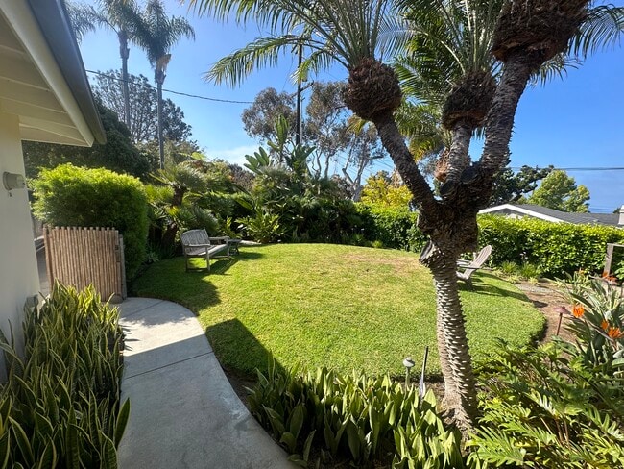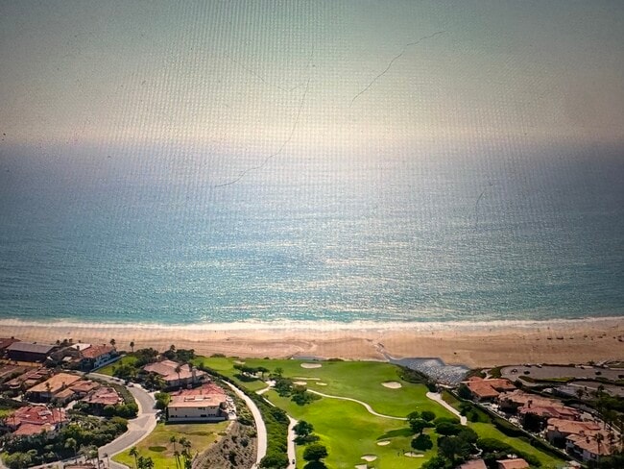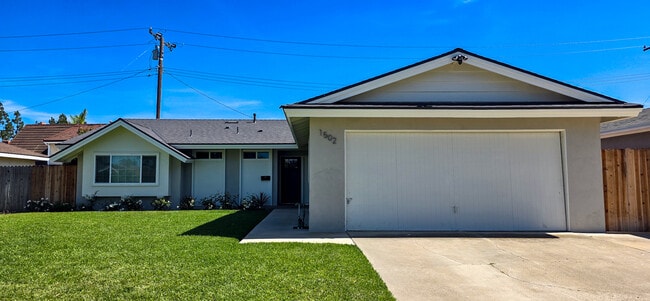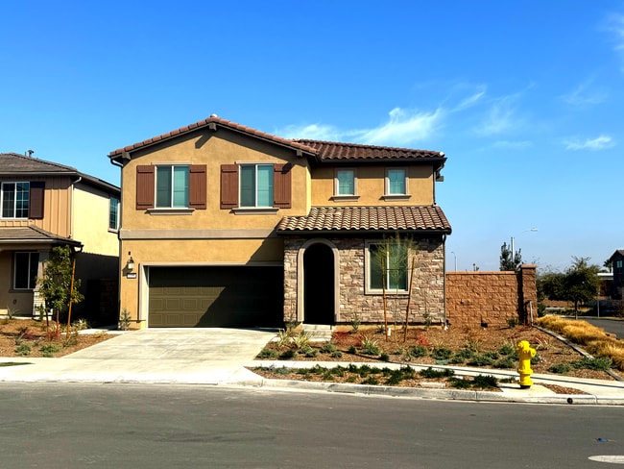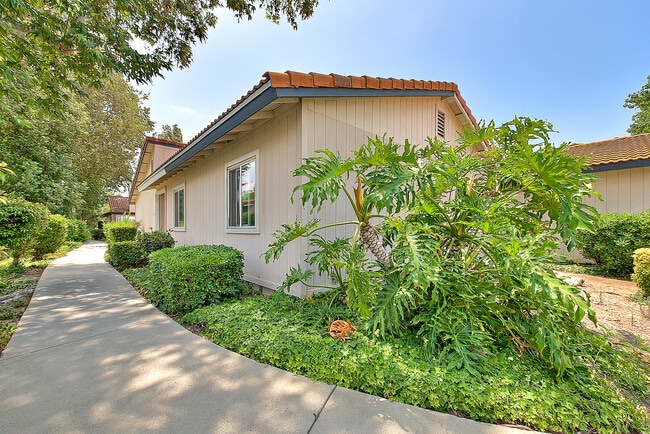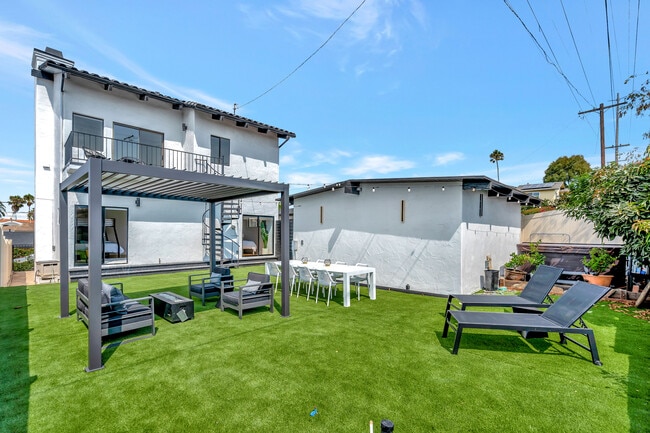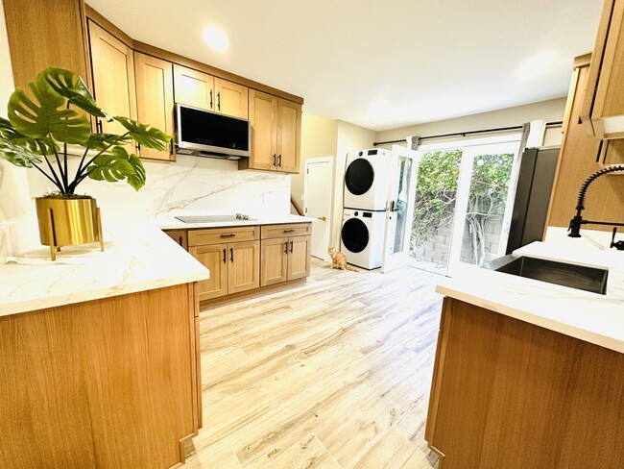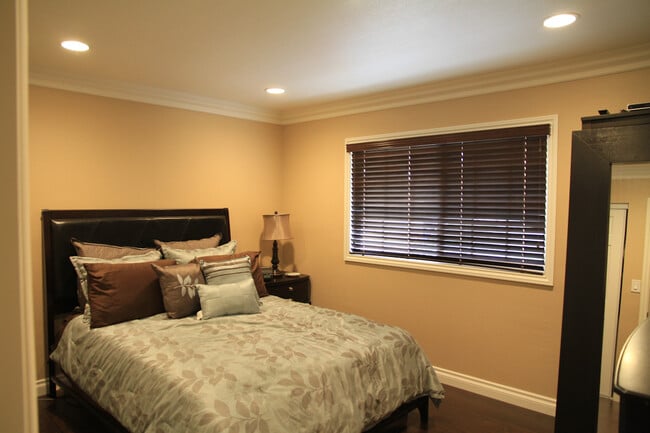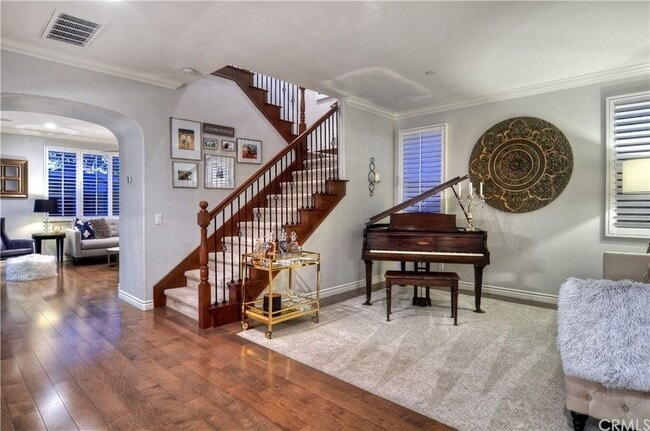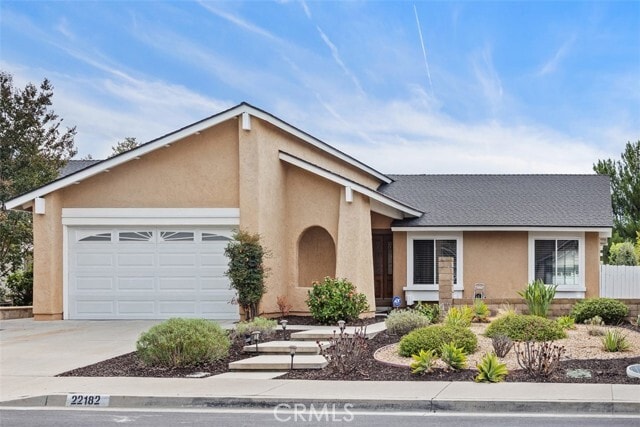22182 Platino
Mission Viejo, CA 92691
-
Bedrooms
3
-
Bathrooms
2
-
Square Feet
1,470 sq ft
-
Available
Available Now
Highlights
- Primary Bedroom Suite
- View of Trees or Woods
- Updated Kitchen
- Open Floorplan
- Deck
- Traditional Architecture

About This Home
Immaculate SINGLE LEVEL home designed for easy living inside and out! Perched on a hilltop in the scenic Castille community, this home offers a perfect blend of comfort, style, and functionality—all set against a serene backdrop of mature trees, open skies, and distant mountains that glow with the sunrise! Step inside to an open and inviting floor plan, where the spacious kitchen, dining, and living rooms flow seamlessly together to create one expansive great room. The upgraded kitchen shines with new cabinetry, granite countertops, and a breakfast bar. Just off the great room, a versatile third bedroom with French doors offers the perfect space for a home office, media room, or quiet retreat with another secondary bedroom and guest bath just down the hall. Awaken to soft morning light in the generously sized primary suite with walk-in closet and ensuite bath with walk-in shower. Step outside to your private backyard oasis, where a large patio, sun deck, and even a putting green draws you outdoors to relax in a stunning natural setting. You’ll find even the garage impresses, with an epoxy floor, overhead storage with built-in ladder – plus the peace of mind of a NEW WASHER, DRYER, and WATER HEATER. When the day winds down, enjoy dinner by the water at one of the nearby restaurants with beautiful views of Lake Mission Viejo. Life here is more than just a home – it’s a lifestyle to enjoy every day! MLS# OC25196742
22182 Platino is a house located in Orange County and the 92691 ZIP Code. This area is served by the Saddleback Valley Unified attendance zone.
Home Details
Home Type
Year Built
Accessible Home Design
Bedrooms and Bathrooms
Flooring
Home Design
Home Security
Interior Spaces
Kitchen
Laundry
Listing and Financial Details
Lot Details
Outdoor Features
Parking
Utilities
Views
Community Details
Overview
Pet Policy
Fees and Policies
The fees below are based on community-supplied data and may exclude additional fees and utilities.
- Parking
-
Garage--
-
Other--
Details
Lease Options
-
12 Months
Contact
- Listed by Cathy Zielonko | Berkshire Hathaway HomeService
- Phone Number
- Contact
-
Source
 California Regional Multiple Listing Service
California Regional Multiple Listing Service
- Washer/Dryer
- Air Conditioning
- Heating
- Fireplace
- Dishwasher
- Granite Countertops
- Microwave
- Oven
- Range
- Refrigerator
- Breakfast Nook
- Carpet
- Vinyl Flooring
- Window Coverings
- Storage Space
- Fenced Lot
- Patio
Located in Orange County, the city of Mission Viejo is quiet, calm, and full of modern comforts. This suburban area is close to Lake Forest and is encompassed by many local restaurants near Mission Viejo apartments and houses.
The city has a couple of area hospitals as well as three community golf courses. Residents look forward to a shopping spree at the Shops at Mission Viejo, a mall that consists of both affordable and upscale brands.
Mission Viejo plays host to a number of family-friendly events throughout the year, such as 5K races and holiday festivals.
Learn more about living in Mission Viejo| Colleges & Universities | Distance | ||
|---|---|---|---|
| Colleges & Universities | Distance | ||
| Drive: | 14 min | 7.5 mi | |
| Drive: | 18 min | 10.0 mi | |
| Drive: | 16 min | 10.0 mi | |
| Drive: | 19 min | 11.7 mi |
 The GreatSchools Rating helps parents compare schools within a state based on a variety of school quality indicators and provides a helpful picture of how effectively each school serves all of its students. Ratings are on a scale of 1 (below average) to 10 (above average) and can include test scores, college readiness, academic progress, advanced courses, equity, discipline and attendance data. We also advise parents to visit schools, consider other information on school performance and programs, and consider family needs as part of the school selection process.
The GreatSchools Rating helps parents compare schools within a state based on a variety of school quality indicators and provides a helpful picture of how effectively each school serves all of its students. Ratings are on a scale of 1 (below average) to 10 (above average) and can include test scores, college readiness, academic progress, advanced courses, equity, discipline and attendance data. We also advise parents to visit schools, consider other information on school performance and programs, and consider family needs as part of the school selection process.
View GreatSchools Rating Methodology
Data provided by GreatSchools.org © 2025. All rights reserved.
You May Also Like
Similar Rentals Nearby
What Are Walk Score®, Transit Score®, and Bike Score® Ratings?
Walk Score® measures the walkability of any address. Transit Score® measures access to public transit. Bike Score® measures the bikeability of any address.
What is a Sound Score Rating?
A Sound Score Rating aggregates noise caused by vehicle traffic, airplane traffic and local sources
