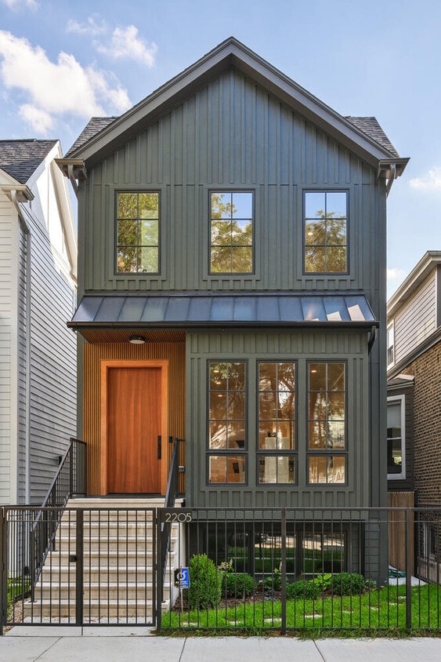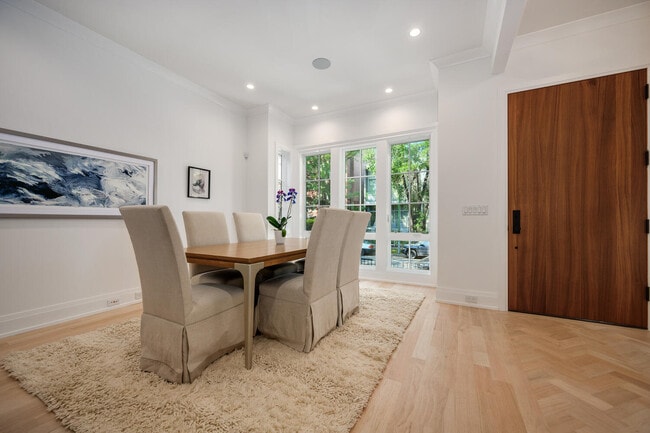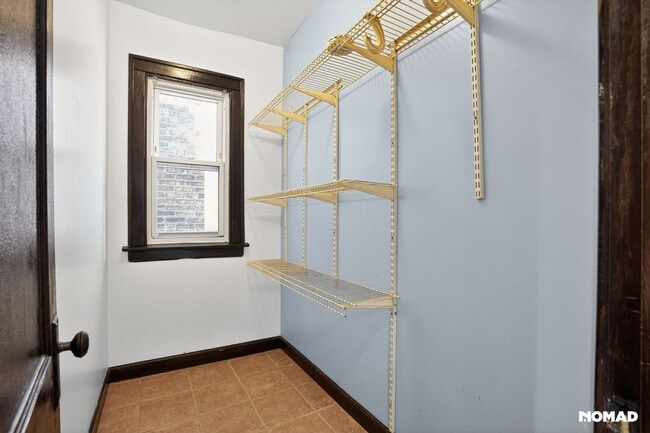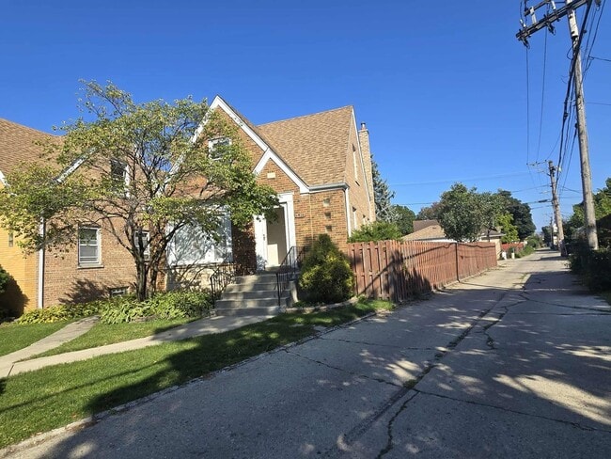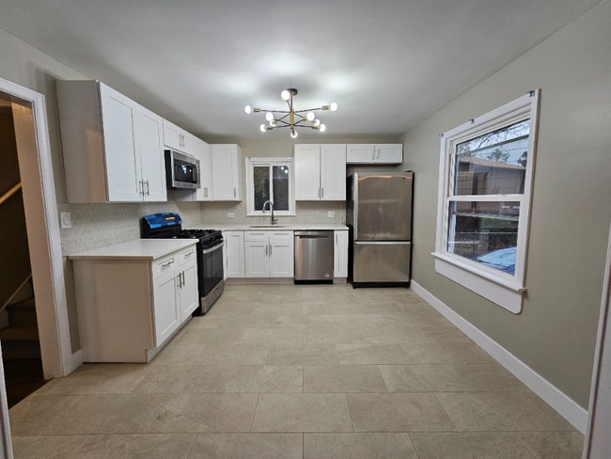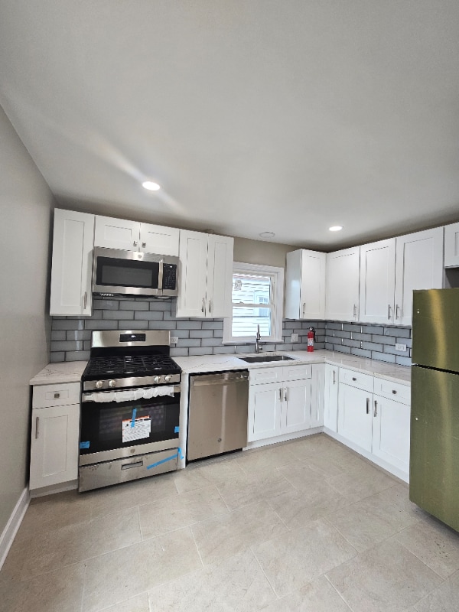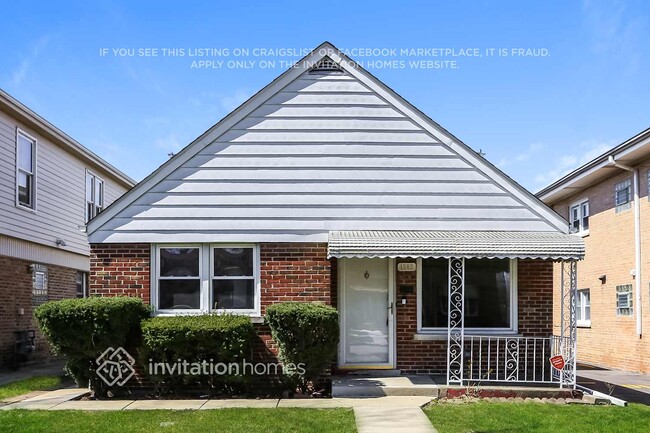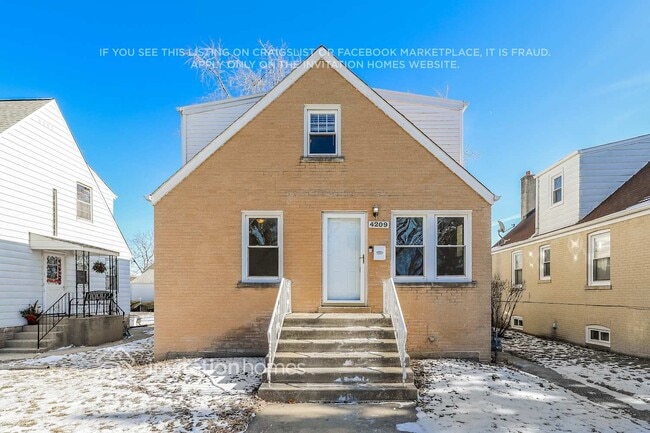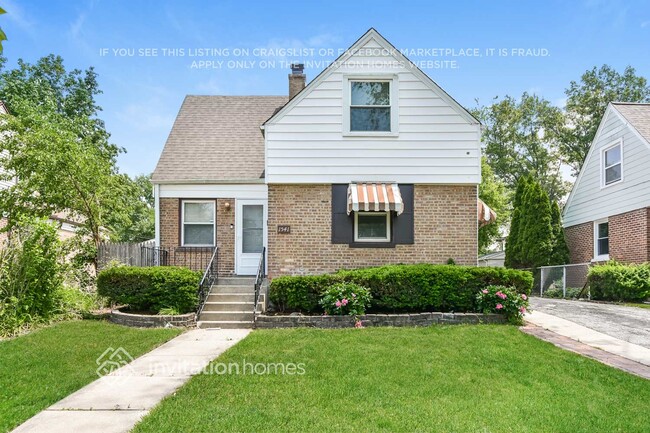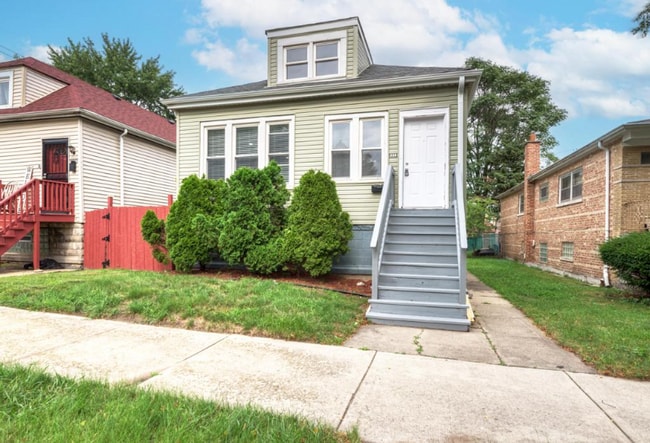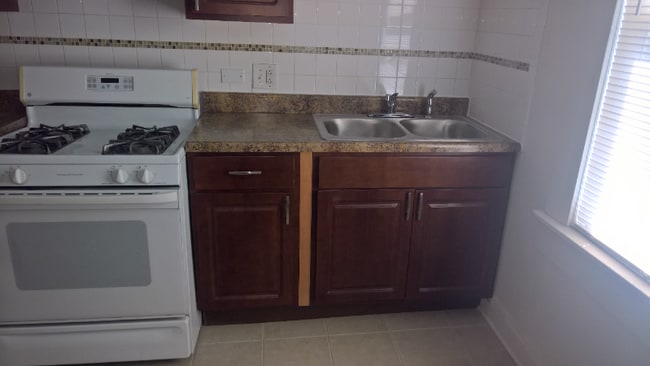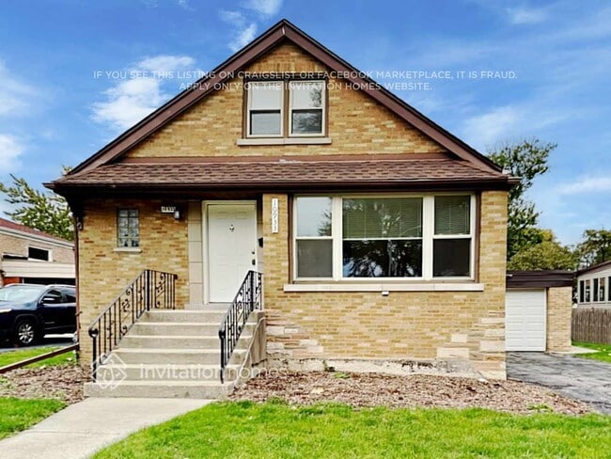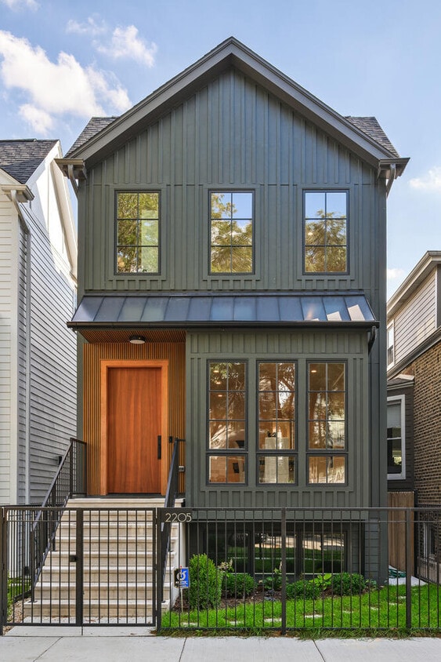2205 W Huron St
Chicago, IL 60612
-
Bedrooms
6
-
Bathrooms
6
-
Square Feet
4,200 sq ft
-
Available
Available Now
Highlights
- Spa
- Sub-Zero Refrigerator
- Open Floorplan
- Wolf Appliances
- Recreation Room
- Double Shower

About This Home
Positioned in the heart of West Town and within the highly regarded Mitchell School District,this exquisite new construction residence offers a rare opportunity to experience modern luxury at its finest. Designed with impeccable attention to detail,custom millwork work,sprawling 12' ceilings,the home spans 6 bedrooms,4 full spa-inspired bathrooms,2 powder rooms,blending elegance and functionality across every level. The open-concept floor plan creates a seamless flow for both everyday living and grand-scale entertainment. At the heart of this opulent home is the chef's kitchen featuring quartz counters,an expansive island with breakfast bar seating,state of the art appliances including a custom paneled Sub-Zero fridge,Wolf 6 burner professional grade gas range and Cove dishwasher. A walk-through butler's pantry with wine/beverage cooler,built-in prep sink connects effortlessly to both formal dining and family room with fireplace-creating an entertainer's dream. The upper level includes your primary en-suite with WIC,an oversized spa like bathroom,frameless glass enclosed steam shower,dual vanity,nicely appointed soaking tub and heated flooring. Adjacent are 3 additional generously sized bedrooms with 4 beautifully curated bathrooms and laundry with utility sink. The lower level expands the lifestyle experience with a radiant-heated basement boasting an entertainment recreation room with full wet bar,2 more versatile bedrooms,1 currently a full game room or can be an office,gym or guest room. Adjacent is a half bath and mechanical room with additional laundry hook up. Step outside to your private patio with second fireplace with brand new hot tub,perfect for relaxation. A rooftop deck above the 2-car garage,complete with a custom pergola,provides a sophisticated setting for city views and outdoor gatherings. Additional features include: Hardwood flooring throughout,heated front limestone stairs with ice melt system,newly installed garage EV charger,custom rear entrance mudroom and built-in home surround sound. This exceptional West Town residence embodies the perfect harmony of contemporary design,refined finishes,and luxurious amenities-all just steps from Chicago Avenue's eclectic dining and shopping. MLS# MRD12477960 Based on information submitted to the MLS GRID as of [see last changed date above]. All data is obtained from various sources and may not have been verified by broker or MLS GRID. Supplied Open House Information is subject to change without notice. All information should be independently reviewed and verified for accuracy. Properties may or may not be listed by the office/agent presenting the information. Some IDX listings have been excluded from this website. Prices displayed on all Sold listings are the Last Known Listing Price and may not be the actual selling price.
2205 W Huron St is a house located in Cook County and the 60612 ZIP Code. This area is served by the Chicago Public Schools attendance zone.
Home Details
Year Built
Bedrooms and Bathrooms
Finished Basement
Flooring
Home Design
Home Security
Interior Spaces
Kitchen
Laundry
Listing and Financial Details
Lot Details
Parking
Pool
Schools
Utilities
Community Details
Pet Policy
Fees and Policies
The fees listed below are community-provided and may exclude utilities or add-ons. All payments are made directly to the property and are non-refundable unless otherwise specified.
- Dogs Allowed
-
Fees not specified
- Cats Allowed
-
Fees not specified
Details
Property Information
-
Furnished Units Available
Contact
- Listed by Alexander Fiallos | Jameson Sotheby's Intl Realty
- Phone Number
- Contact
-
Source
 Midwest Real Estate Data LLC
Midwest Real Estate Data LLC
West Town is an eclectic section of Chicago known for its hip aesthetic. Taprooms, breweries, vintage shops, galleries, and public art line the streets. West Town is largely influenced by diverse cultures. Residents will find restaurants serving almost every type of cuisine concentrated along Chicago Avenue. This street holds long-standing buildings housing some of Chicago’s best food and drinks. After a day of shopping and dining, catch a show at the Empty Bottle, explore the Intuit: the Center for Intuitive and Outsider Art, or visit Humboldt Park, an expansive park featuring trails, a lake, and gorgeous scenery a bit north of the neighborhood. Renters who live in this quirky section of Chicago have an abundance of choices. Renovated, long-standing places to modern developments make up the rental scene in West Town.
Learn more about living in West Town- Washer/Dryer
- Air Conditioning
- Security System
- Dishwasher
- Disposal
- Microwave
- Range
- Refrigerator
- Furnished
| Colleges & Universities | Distance | ||
|---|---|---|---|
| Colleges & Universities | Distance | ||
| Drive: | 3 min | 1.5 mi | |
| Drive: | 4 min | 2.0 mi | |
| Drive: | 6 min | 2.2 mi | |
| Drive: | 6 min | 3.0 mi |
 The GreatSchools Rating helps parents compare schools within a state based on a variety of school quality indicators and provides a helpful picture of how effectively each school serves all of its students. Ratings are on a scale of 1 (below average) to 10 (above average) and can include test scores, college readiness, academic progress, advanced courses, equity, discipline and attendance data. We also advise parents to visit schools, consider other information on school performance and programs, and consider family needs as part of the school selection process.
The GreatSchools Rating helps parents compare schools within a state based on a variety of school quality indicators and provides a helpful picture of how effectively each school serves all of its students. Ratings are on a scale of 1 (below average) to 10 (above average) and can include test scores, college readiness, academic progress, advanced courses, equity, discipline and attendance data. We also advise parents to visit schools, consider other information on school performance and programs, and consider family needs as part of the school selection process.
View GreatSchools Rating Methodology
Data provided by GreatSchools.org © 2026. All rights reserved.
Transportation options available in Chicago include Damen-Green, located 0.9 mile from 2205 W Huron St. 2205 W Huron St is near Chicago Midway International, located 9.8 miles or 18 minutes away, and Chicago O'Hare International, located 16.0 miles or 26 minutes away.
| Transit / Subway | Distance | ||
|---|---|---|---|
| Transit / Subway | Distance | ||
|
|
Walk: | 16 min | 0.9 mi |
|
|
Drive: | 3 min | 1.4 mi |
|
|
Drive: | 3 min | 1.4 mi |
|
|
Drive: | 4 min | 1.6 mi |
|
|
Drive: | 4 min | 1.6 mi |
| Commuter Rail | Distance | ||
|---|---|---|---|
| Commuter Rail | Distance | ||
|
|
Walk: | 13 min | 0.7 mi |
|
|
Drive: | 4 min | 2.1 mi |
|
|
Drive: | 5 min | 2.5 mi |
|
|
Drive: | 6 min | 2.8 mi |
|
|
Drive: | 7 min | 3.1 mi |
| Airports | Distance | ||
|---|---|---|---|
| Airports | Distance | ||
|
Chicago Midway International
|
Drive: | 18 min | 9.8 mi |
|
Chicago O'Hare International
|
Drive: | 26 min | 16.0 mi |
Time and distance from 2205 W Huron St.
| Shopping Centers | Distance | ||
|---|---|---|---|
| Shopping Centers | Distance | ||
| Walk: | 9 min | 0.5 mi | |
| Drive: | 3 min | 1.2 mi | |
| Drive: | 4 min | 1.7 mi |
| Parks and Recreation | Distance | ||
|---|---|---|---|
| Parks and Recreation | Distance | ||
|
Humboldt Park
|
Drive: | 4 min | 2.0 mi |
|
Garfield Park and Golden Dome Field House
|
Drive: | 6 min | 2.7 mi |
|
Douglas Park and Community Center
|
Drive: | 7 min | 3.0 mi |
|
Wrightwood Park
|
Drive: | 8 min | 3.3 mi |
|
Oz Park
|
Drive: | 8 min | 3.6 mi |
| Hospitals | Distance | ||
|---|---|---|---|
| Hospitals | Distance | ||
| Drive: | 3 min | 1.3 mi | |
| Drive: | 3 min | 1.6 mi | |
| Drive: | 4 min | 1.7 mi |
| Military Bases | Distance | ||
|---|---|---|---|
| Military Bases | Distance | ||
| Drive: | 35 min | 23.7 mi |
You May Also Like
Similar Rentals Nearby
What Are Walk Score®, Transit Score®, and Bike Score® Ratings?
Walk Score® measures the walkability of any address. Transit Score® measures access to public transit. Bike Score® measures the bikeability of any address.
What is a Sound Score Rating?
A Sound Score Rating aggregates noise caused by vehicle traffic, airplane traffic and local sources
