22 Oakmount
22 Oakmount Rd,
Toronto,
ON
M6P 2M7
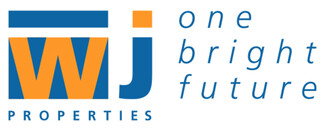
-
Monthly Rent
$1,499 - $2,800
-
Bedrooms
Studio - 2 bd
-
Bathrooms
1 ba
-
Square Feet
418 - 879 sq ft

Discover the perfect balance of urban convenience and natural tranquility at 22 Oakmount Road in Toronto's coveted High Park neighbourhood. This perfectly positioned property puts you directly across from Toronto's largest park, where the beauty of 400 acres of green space meets the vibrant energy of city living. From world-class outdoor recreation and charming local shopping to excellent schools and transit connections, everything that makes High Park extraordinary is right at your fingertips. Seamless City Access -High Park Subway Station -Keele Subway Station -#41 Keele Bus to York University -Bloor GO Station -Walking distance to multiple transit options throughout the west end Shopping & Entertainment at Your Doorstep -Shops of Bloor West Village: Premium shopping and dining along Bloor Street -Shops on Roncesvalles: Trendy boutiques and cafes on this popular strip -Shops of the Junction: Dundas St west of Keele St -Bloor Dundas Plaza with Loblaws and LCBO: All your daily essentials covered Top-Rated Schools & Universities -Ursula Franklin Academy, 149 Glendonwynne Rd -Western Technical-Commercial School, 125 Glendonwynne Rd -Keele Street Public School, 99 Mountview Ave. -Humberside Collegiate Institute, 280 Quebec Ave. Parks & Recreation -High Park - South west of Parkside Drive and Bloor St High Park is a 400-acre oasis and Toronto's largest park, offering a variety of attractions and facilities: -Walking and Hiking Trails -Grenadier Pond -High Park Zoo -Adventure Playground -Picnic Areas -Tennis Courts, Soccer and Baseball Fields, Swimming Pool -Gardens and Cherry blossom trees -Keele Community Centre, 181 Glenlake Ave. -Annette Community Recreation Centre, 333 Annette St. -Toronto Public Library -- High Park Branch, 228 Roncesvalles Ave. The WJ Properties Difference Our Move-In Promise Every new beginning deserves a perfect start. When you choose WJ Properties, we promise to deliver a space that's clean, functional, and truly ready for you to call home. Quality Standards Include: -Professional painting throughout with carefully repaired walls -Spotless, sanitized bathroom fixtures and leak-free plumbing -Deep-cleaned kitchen with fully functional appliances -Professional deep cleaning of all flooring and surfaces Our Guarantee: If anything doesn't meet our high standards when you move in, we promise to address it within 24 hours of notification. Our 48-Hour Maintenance Promise We commit to addressing routine maintenance requests within 48 hours because your comfort can't wait. This covers: -Kitchen appliance repairs -Plumbing services -Door and lock maintenance -Heating and HVAC systems -Electrical repairs Ready to make 22 Oakmount Road your home? Contact us today to schedule a viewing and discover why living across from Toronto's largest park is the lifestyle you've been searching for.
Highlights
- Sauna
- Security System
- Pool
- Elevator
- Grill
- Balcony
- Property Manager on Site
- Views
- Hardwood Floors
Pricing & Floor Plans
-
Unit 1509price $1,950square feet 508availibility Now
-
Unit 1809price $1,950square feet 508availibility Now
-
Unit 205price $2,500square feet 879availibility Now
-
Unit 1509price $1,950square feet 508availibility Now
-
Unit 1809price $1,950square feet 508availibility Now
-
Unit 205price $2,500square feet 879availibility Now
Fees and Policies
The fees listed below are community-provided and may exclude utilities or add-ons. All payments are made directly to the property and are non-refundable unless otherwise specified.
-
Dogs
-
One-Time Pet FeeCharged per pet.$0
-
Pet DepositCharged per pet.$0
-
Monthly Pet FeeCharged per pet.$0 / mo
-
-
Cats
-
One-Time Pet FeeCharged per pet.$0
-
Pet DepositCharged per pet.$0
-
Monthly Pet FeeCharged per pet.$0 / mo
-
-
Other
-
Storage Locker
-
Storage DepositCharged per rentable item.$50
-
Storage RentCharged per rentable item.$50 / mo
-
Property Fee Disclaimer: Based on community-supplied data and independent market research. Subject to change without notice. May exclude fees for mandatory or optional services and usage-based utilities.
Details
Utilities Included
-
Gas
-
Water
-
Heat
-
Trash Removal
-
Sewer
Lease Options
-
12 mo
Property Information
-
Built in 1965
-
216 units/17 stories
About 22 Oakmount
Discover the perfect balance of urban convenience and natural tranquility at 22 Oakmount Road in Toronto's coveted High Park neighbourhood. This perfectly positioned property puts you directly across from Toronto's largest park, where the beauty of 400 acres of green space meets the vibrant energy of city living. From world-class outdoor recreation and charming local shopping to excellent schools and transit connections, everything that makes High Park extraordinary is right at your fingertips. Seamless City Access -High Park Subway Station -Keele Subway Station -#41 Keele Bus to York University -Bloor GO Station -Walking distance to multiple transit options throughout the west end Shopping & Entertainment at Your Doorstep -Shops of Bloor West Village: Premium shopping and dining along Bloor Street -Shops on Roncesvalles: Trendy boutiques and cafes on this popular strip -Shops of the Junction: Dundas St west of Keele St -Bloor Dundas Plaza with Loblaws and LCBO: All your daily essentials covered Top-Rated Schools & Universities -Ursula Franklin Academy, 149 Glendonwynne Rd -Western Technical-Commercial School, 125 Glendonwynne Rd -Keele Street Public School, 99 Mountview Ave. -Humberside Collegiate Institute, 280 Quebec Ave. Parks & Recreation -High Park - South west of Parkside Drive and Bloor St High Park is a 400-acre oasis and Toronto's largest park, offering a variety of attractions and facilities: -Walking and Hiking Trails -Grenadier Pond -High Park Zoo -Adventure Playground -Picnic Areas -Tennis Courts, Soccer and Baseball Fields, Swimming Pool -Gardens and Cherry blossom trees -Keele Community Centre, 181 Glenlake Ave. -Annette Community Recreation Centre, 333 Annette St. -Toronto Public Library -- High Park Branch, 228 Roncesvalles Ave. The WJ Properties Difference Our Move-In Promise Every new beginning deserves a perfect start. When you choose WJ Properties, we promise to deliver a space that's clean, functional, and truly ready for you to call home. Quality Standards Include: -Professional painting throughout with carefully repaired walls -Spotless, sanitized bathroom fixtures and leak-free plumbing -Deep-cleaned kitchen with fully functional appliances -Professional deep cleaning of all flooring and surfaces Our Guarantee: If anything doesn't meet our high standards when you move in, we promise to address it within 24 hours of notification. Our 48-Hour Maintenance Promise We commit to addressing routine maintenance requests within 48 hours because your comfort can't wait. This covers: -Kitchen appliance repairs -Plumbing services -Door and lock maintenance -Heating and HVAC systems -Electrical repairs Ready to make 22 Oakmount Road your home? Contact us today to schedule a viewing and discover why living across from Toronto's largest park is the lifestyle you've been searching for.
22 Oakmount is an apartment located in Toronto, ON. This listing has rentals from $1499
Unique Features
- BBQ Area
- Fitness Centre
- High Speed Internet Ready
- Large Closets
- Resident Manager (On-Site)
- On-Site Security
- Security Cameras 24 Hours
- Communauto Car Sharing
- Efficient Appliances
Community Amenities
Pool
Fitness Center
Laundry Facilities
Elevator
- Laundry Facilities
- Maintenance on site
- Property Manager on Site
- Security System
- 24 Hour Access
- Recycling
- Public Transportation
- Key Fob Entry
- Elevator
- Lounge
- Disposal Chutes
- Fitness Center
- Sauna
- Pool
- Bicycle Storage
- Grill
Apartment Features
High Speed Internet Access
Hardwood Floors
Refrigerator
Tub/Shower
- High Speed Internet Access
- Heating
- Cable Ready
- Trash Compactor
- Storage Space
- Tub/Shower
- Intercom
- Kitchen
- Oven
- Range
- Refrigerator
- Freezer
- Hardwood Floors
- Tile Floors
- Dining Room
- Views
- Linen Closet
- Large Bedrooms
- Balcony
Serving up equal portions of charm and sophistication, Toronto’s tree-filled neighbourhoods give way to quaint shops and restaurants in historic buildings, some of the tallest skyscrapers in Canada, and a dazzling waterfront lined with yacht clubs and sandy beaches.
During the summer, residents enjoy cycling the Waterfront Bike Trail or spending lazy afternoons at Balmy Beach Park. Commuting in the city is a breeze, even on the coldest days of winter, thanks to Toronto’s system of underground walkways known as the PATH. The path covers more than 30 kilometers and leads to shops, restaurants, six subway stations, and a variety of attractions.
You’ll have a wide selection of beautiful neighbourhoods to choose from as you look for your Toronto rental. If you want a busy neighbourhood filled with condos and corner cafes, Liberty Village might be the ideal location.
Learn more about living in TorontoCompare neighborhood and city base rent averages by bedroom.
| High Park North/Junction | Toronto, ON | |
|---|---|---|
| Studio | $1,684 | $1,580 |
| 1 Bedroom | $2,097 | $1,997 |
| 2 Bedrooms | $2,874 | $2,468 |
| 3 Bedrooms | $3,611 | $2,948 |
- Laundry Facilities
- Maintenance on site
- Property Manager on Site
- Security System
- 24 Hour Access
- Recycling
- Public Transportation
- Key Fob Entry
- Elevator
- Lounge
- Disposal Chutes
- Grill
- Fitness Center
- Sauna
- Pool
- Bicycle Storage
- BBQ Area
- Fitness Centre
- High Speed Internet Ready
- Large Closets
- Resident Manager (On-Site)
- On-Site Security
- Security Cameras 24 Hours
- Communauto Car Sharing
- Efficient Appliances
- High Speed Internet Access
- Heating
- Cable Ready
- Trash Compactor
- Storage Space
- Tub/Shower
- Intercom
- Kitchen
- Oven
- Range
- Refrigerator
- Freezer
- Hardwood Floors
- Tile Floors
- Dining Room
- Views
- Linen Closet
- Large Bedrooms
- Balcony
| Monday | 9am - 7pm |
|---|---|
| Tuesday | 9am - 7pm |
| Wednesday | 9am - 7pm |
| Thursday | 9am - 7pm |
| Friday | 9am - 7pm |
| Saturday | 10am - 4pm |
| Sunday | 10am - 4pm |
| Colleges & Universities | Distance | ||
|---|---|---|---|
| Colleges & Universities | Distance | ||
| Drive: | 12 min | 6.2 km | |
| Drive: | 13 min | 7.2 km | |
| Drive: | 14 min | 11.2 km |
Transportation options available in Toronto include Keele Station - Eastbound Platform, located 0.4 kilometer from 22 Oakmount. 22 Oakmount is near Billy Bishop Toronto City, located 8.1 kilometers or 15 minutes away, and Toronto Pearson International, located 21.1 kilometers or 33 minutes away.
| Transit / Subway | Distance | ||
|---|---|---|---|
| Transit / Subway | Distance | ||
|
|
Walk: | 5 min | 0.4 km |
|
|
Walk: | 10 min | 0.9 km |
|
|
Walk: | 13 min | 1.2 km |
|
|
Walk: | 14 min | 1.2 km |
| Commuter Rail | Distance | ||
|---|---|---|---|
| Commuter Rail | Distance | ||
|
|
Walk: | 15 min | 1.3 km |
|
|
Drive: | 8 min | 5.3 km |
|
|
Drive: | 12 min | 6.9 km |
|
|
Drive: | 13 min | 7.3 km |
|
|
Drive: | 12 min | 7.7 km |
| Airports | Distance | ||
|---|---|---|---|
| Airports | Distance | ||
|
Billy Bishop Toronto City
|
Drive: | 15 min | 8.1 km |
|
Toronto Pearson International
|
Drive: | 33 min | 21.1 km |
Time and distance from 22 Oakmount.
| Shopping Centers | Distance | ||
|---|---|---|---|
| Shopping Centers | Distance | ||
| Drive: | 3 min | 2.0 km | |
| Drive: | 6 min | 3.0 km | |
| Drive: | 6 min | 3.3 km |
22 Oakmount Photos
-
22 Oakmount
-
2B Bedroom
-
2B Bathroom
-
2B Kitchen
-
2B Kitchen
-
2B Living
-
2B Living
-
2B Bedroom
-
Building Outside
Models
-
Studio
-
1 Bedroom
-
1 Bedroom
-
2BR/1BA
-
2 Bedrooms
-
1BR/1BA
Nearby Apartments
Within 80.47 Kilometers of 22 Oakmount
-
1592 Bathurst Street
1592 Bathurst St
Toronto, ON M5P 1R8
$1,500 - $2,600
1-2 Br 5.0 km
-
250 Heath
250 Heath St W
Toronto, ON M5P 3L6
$2,100 - $3,600
1-3 Br 5.3 km
-
140 Carlton
140 Carlton St
Toronto, ON M5A 3W7
$1,799 - $2,700
1-2 Br 7.2 km
-
125 Neptune
125 Neptune Dr
Toronto, ON M6A 1X3
$1,950 - $3,500
1-3 Br 8.6 km
-
7 St. Dennis
7 St Dennis Dr
Toronto, ON M3C 1E4
$1,900 - $3,049
1-3 Br 12.3 km
-
10 Grenoble
10 Grenoble Dr
Toronto, ON M3C 1C6
$1,900 - $3,399
1-3 Br 12.4 km
While 22 Oakmount does not provide in‑unit laundry, on‑site laundry facilities are available for shared resident use.
Select utilities are included in rent at 22 Oakmount, including gas, water, heat, trash removal, and sewer. Residents are responsible for any other utilities not listed.
Parking is available at 22 Oakmount. Contact this property for details.
22 Oakmount has studios to two-bedrooms with rent ranges from $1,499/mo. to $2,800/mo.
Yes, 22 Oakmount welcomes pets. Breed restrictions, weight limits, and additional fees may apply. View this property's pet policy.
A good rule of thumb is to spend no more than 30% of your gross income on rent. Based on the lowest available rent of $1,499 for a studio, you would need to earn about $59,960 per year to qualify. Want to double-check your budget? Calculate how much rent you can afford with our Rent Affordability Calculator.
22 Oakmount is not currently offering any rent specials. Check back soon, as promotions change frequently.
While 22 Oakmount does not offer Matterport 3D tours, renters can request a tour directly through our online platform.
What Are Walk Score®, Transit Score®, and Bike Score® Ratings?
Walk Score® measures the walkability of any address. Transit Score® measures access to public transit. Bike Score® measures the bikeability of any address.
What is a Sound Score Rating?
A Sound Score Rating aggregates noise caused by vehicle traffic, airplane traffic and local sources
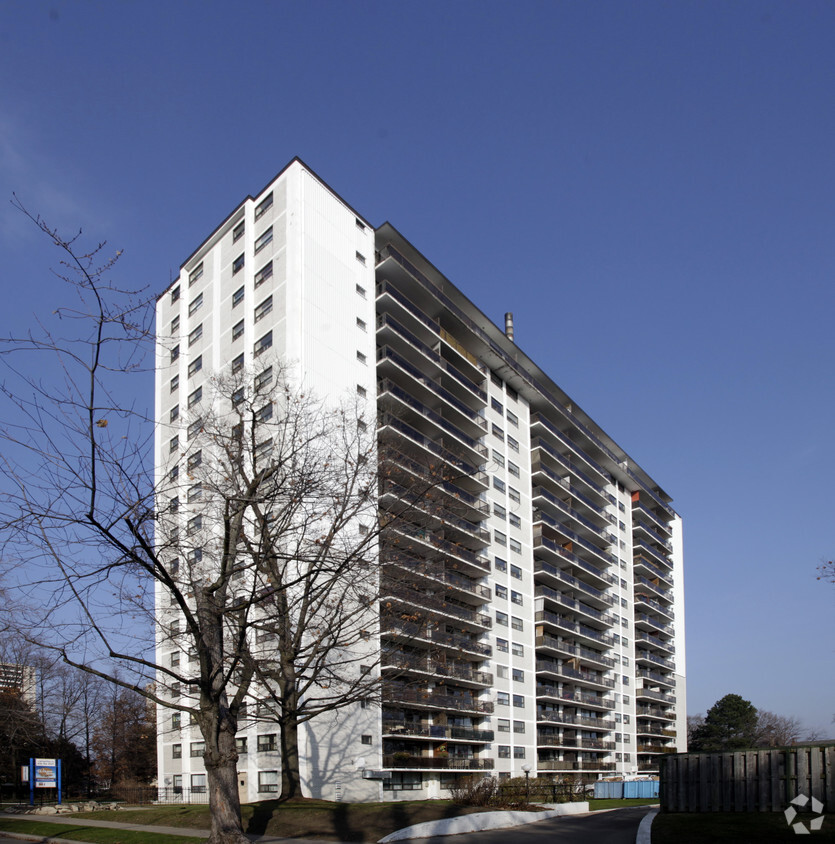
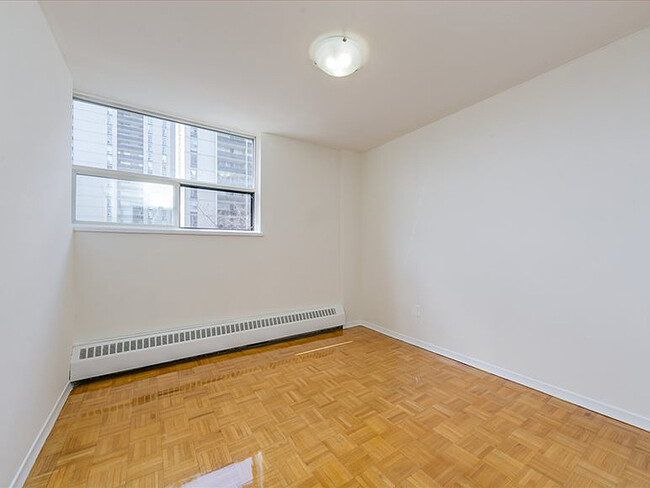
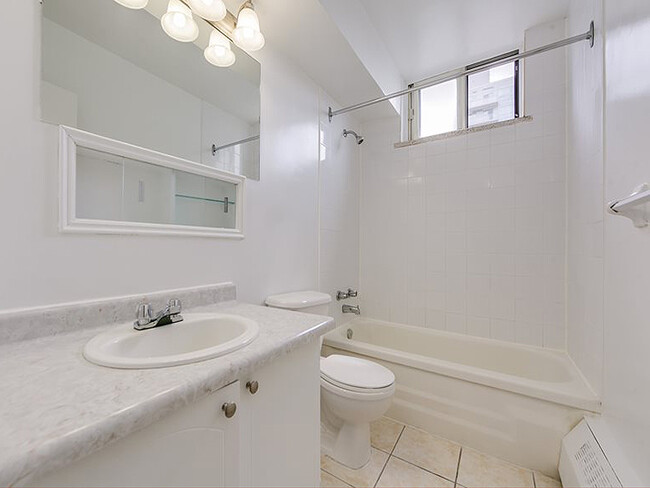
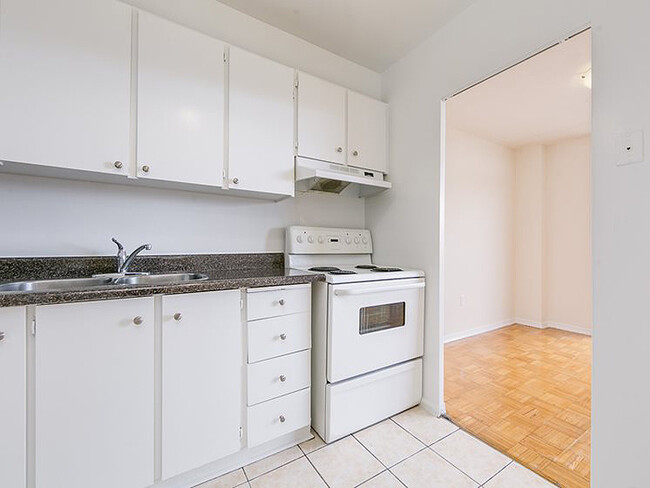

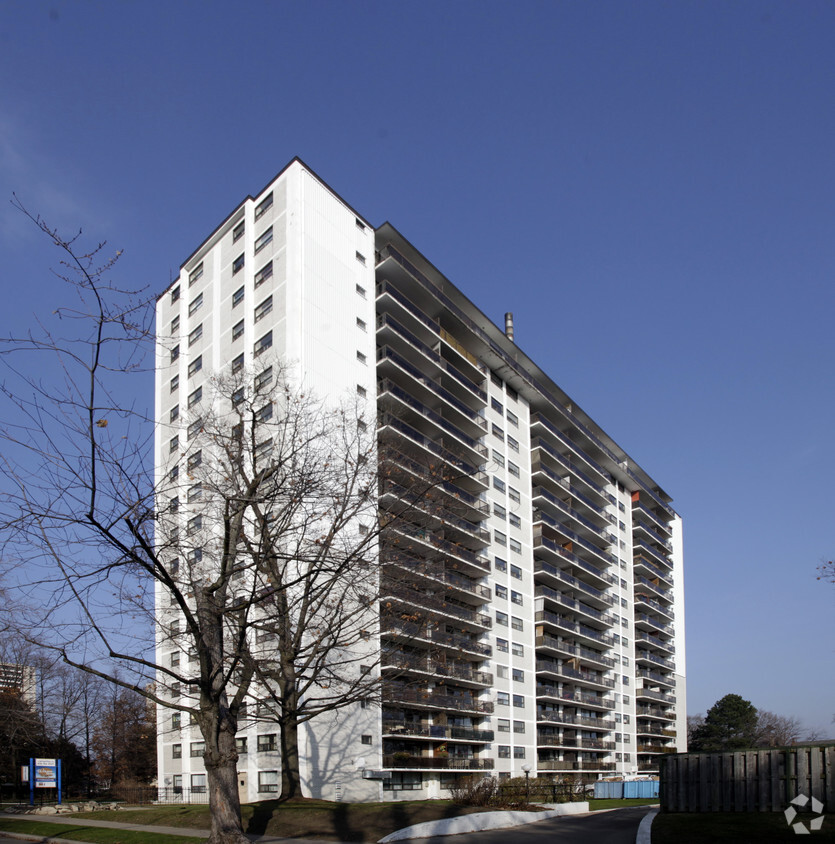
Property Manager Responded