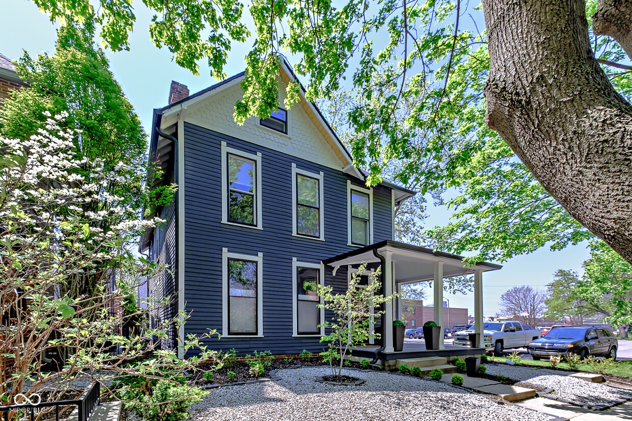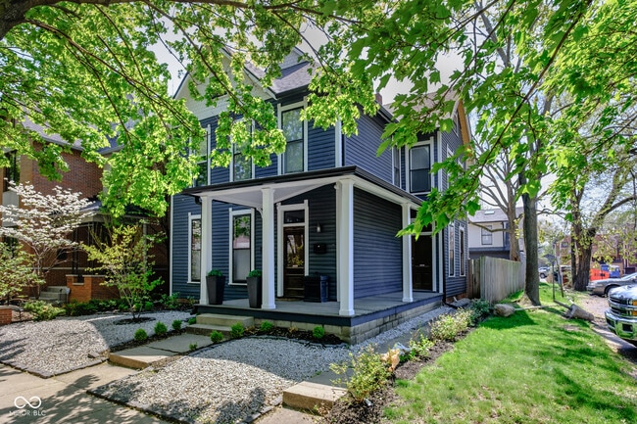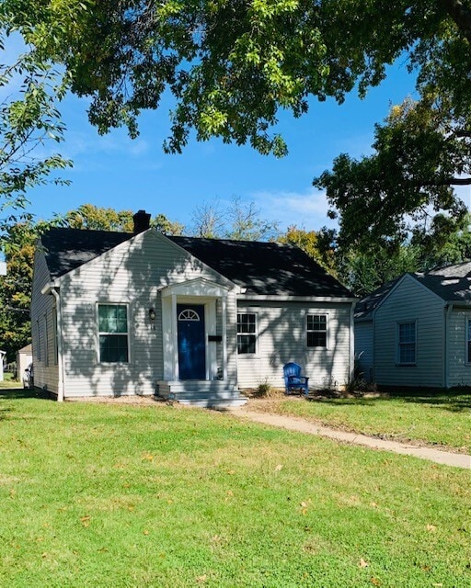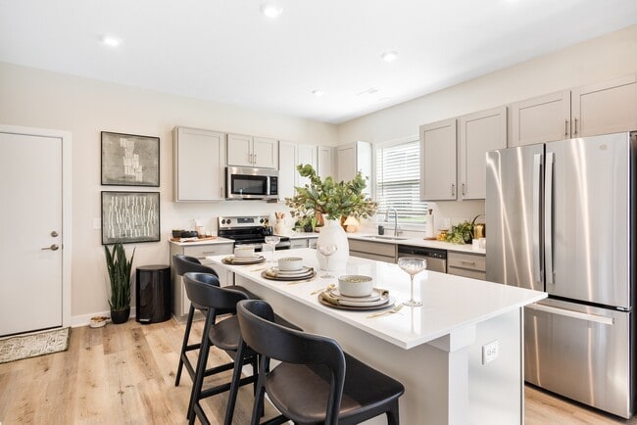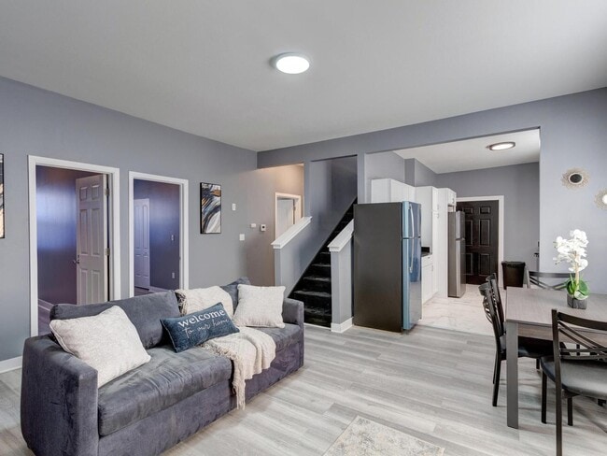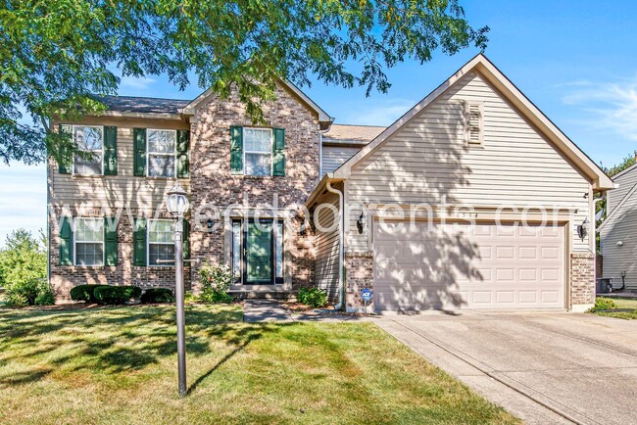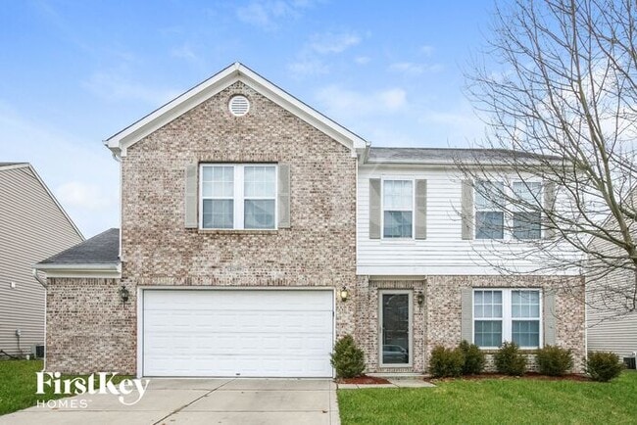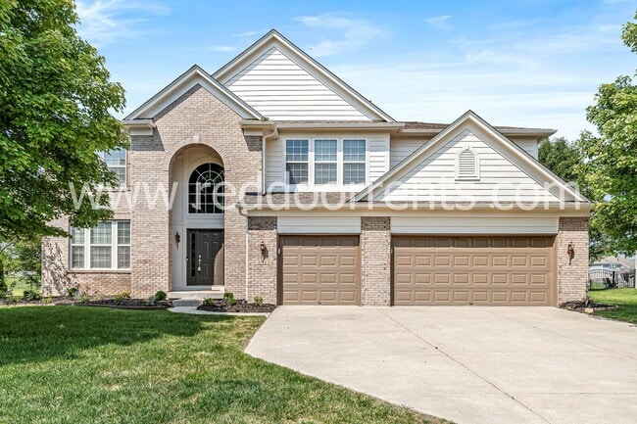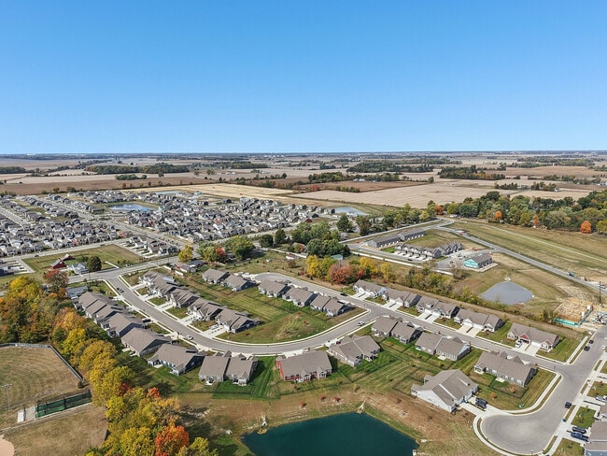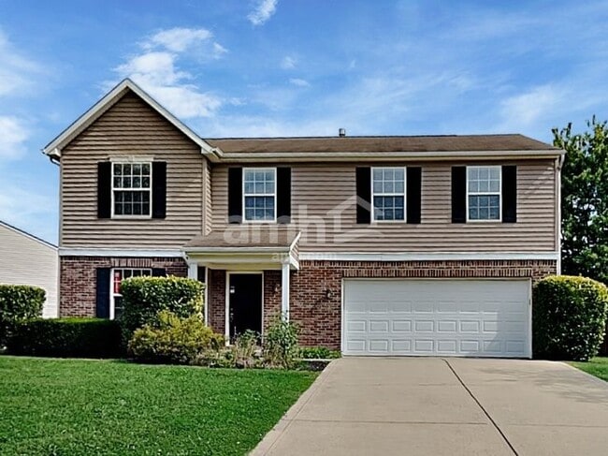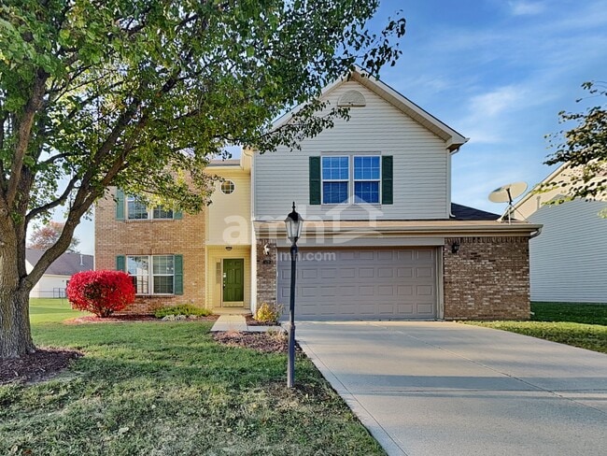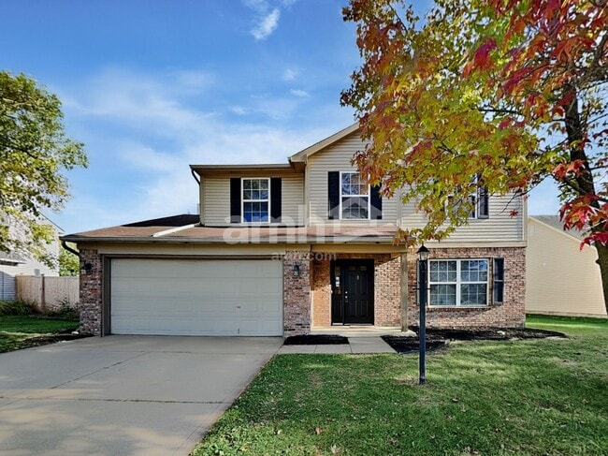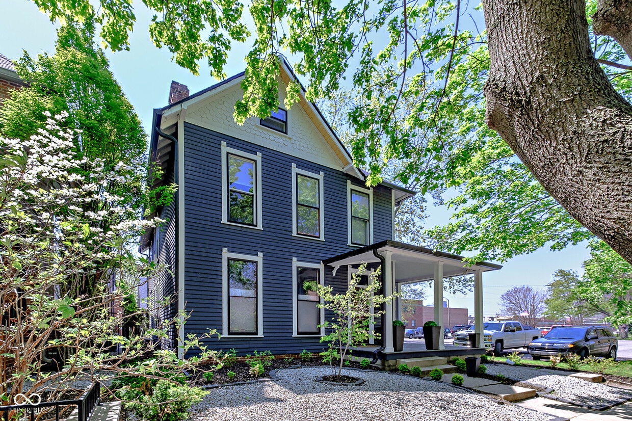219 E 11th St
Indianapolis, IN 46202
-
Bedrooms
4
-
Bathrooms
2.5
-
Square Feet
2,904 sq ft
-
Available
Available Dec 1
Highlights
- Craftsman Architecture
- Wood Flooring
- Mud Room
- 2 Car Detached Garage
- Walk-In Closet
- Breakfast Bar

About This Home
Absolutely stunning home in the heart of downtown! Walking distance to Bottleworks & Mass Ave,1 block from highway access & major thoroughfares. 4 bedrooms,3 bathrooms. Tastefully preserved charm of a historical home is combined with the necessary updates for luxury living. Massive open-concept kitchen & dining space are bolstered by the center island,ample counter space & tons of cabinets. Large living room offers plenty of natural light & cozy hearth to make this a year round gathering space. Primary & secondary bedrooms offer ensuite bathroom & closets. Mudroom/laundry space on main level are ideal for convenience & functionality. 2 car detached garage. Fully fenced in backyard for ideal outdoor living space. Based on information submitted to the MLS GRID as of [see last changed date above]. All data is obtained from various sources and may not have been verified by broker or MLS GRID. Supplied Open House Information is subject to change without notice. All information should be independently reviewed and verified for accuracy. Properties may or may not be listed by the office/agent presenting the information. Some IDX listings have been excluded from this website. Prices displayed on all Sold listings are the Last Known Listing Price and may not be the actual selling price.
219 E 11th St is a house located in Marion County and the 46202 ZIP Code. This area is served by the Indianapolis Public Schools attendance zone.
Home Details
Home Type
Year Built
Bedrooms and Bathrooms
Home Design
Interior Spaces
Kitchen
Laundry
Listing and Financial Details
Lot Details
Parking
Utilities
Community Details
Overview
Pet Policy
Fees and Policies
The fees below are based on community-supplied data and may exclude additional fees and utilities.
- One-Time Basics
- Due at Application
- Application Fee Per Applicant$0
- Due at Application
- Dogs
- Allowed
- Cats
- Allowed
- Garage Lot
Property Fee Disclaimer: Based on community-supplied data and independent market research. Subject to change without notice. May exclude fees for mandatory or optional services and usage-based utilities.
Details
Lease Options
-
12 Months
Contact
- Listed by Joel Newman | Blue Sky Realty Group
- Phone Number
- Contact
-
Source
 MIBOR REALTOR® Association
MIBOR REALTOR® Association
- Air Conditioning
- Heating
- Dishwasher
- Oven
- Range
- Refrigerator
- Hardwood Floors
With its historic commercial buildings and Victorian homes dating to the mid-1800s, St. Joseph is a scenic neighborhood with tree-lined streets and a walkable, bike-friendly atmosphere. The St. Joseph Historic District is especially important for its row houses, which are rare in the state. It is also recognized for its historic apartment buildings, some dating to the early 1900s.
St. Joseph is a downtown neighborhood that stretches along Pennsylvania Avenue to Fort Wayne Avenue. The American Legion Mall is located on the southwest side of the neighborhood, and I-65 is on the north side. St. Joseph is just a few blocks from Monument Circle and is convenient to Indianapolis City Market, the Indiana World War Memorial, and the Indianapolis Canal Walk.
Learn more about living in St Joseph| Colleges & Universities | Distance | ||
|---|---|---|---|
| Colleges & Universities | Distance | ||
| Drive: | 3 min | 1.2 mi | |
| Drive: | 4 min | 2.0 mi | |
| Drive: | 6 min | 2.1 mi | |
| Drive: | 11 min | 5.1 mi |
 The GreatSchools Rating helps parents compare schools within a state based on a variety of school quality indicators and provides a helpful picture of how effectively each school serves all of its students. Ratings are on a scale of 1 (below average) to 10 (above average) and can include test scores, college readiness, academic progress, advanced courses, equity, discipline and attendance data. We also advise parents to visit schools, consider other information on school performance and programs, and consider family needs as part of the school selection process.
The GreatSchools Rating helps parents compare schools within a state based on a variety of school quality indicators and provides a helpful picture of how effectively each school serves all of its students. Ratings are on a scale of 1 (below average) to 10 (above average) and can include test scores, college readiness, academic progress, advanced courses, equity, discipline and attendance data. We also advise parents to visit schools, consider other information on school performance and programs, and consider family needs as part of the school selection process.
View GreatSchools Rating Methodology
Data provided by GreatSchools.org © 2025. All rights reserved.
You May Also Like
Similar Rentals Nearby
-
-
1 / 36
-
-
-
-
-
-
-
-
What Are Walk Score®, Transit Score®, and Bike Score® Ratings?
Walk Score® measures the walkability of any address. Transit Score® measures access to public transit. Bike Score® measures the bikeability of any address.
What is a Sound Score Rating?
A Sound Score Rating aggregates noise caused by vehicle traffic, airplane traffic and local sources
