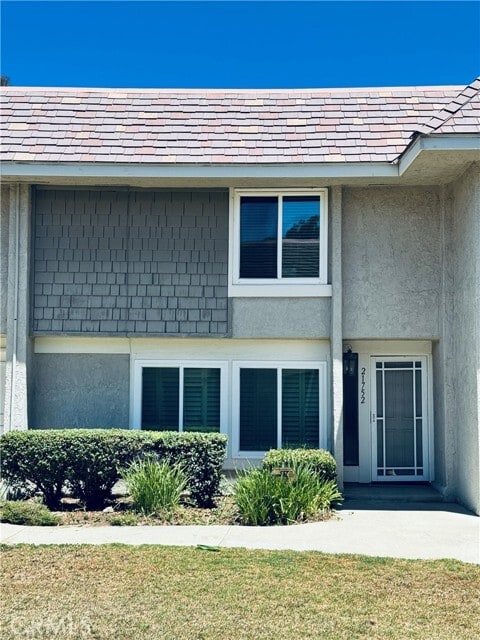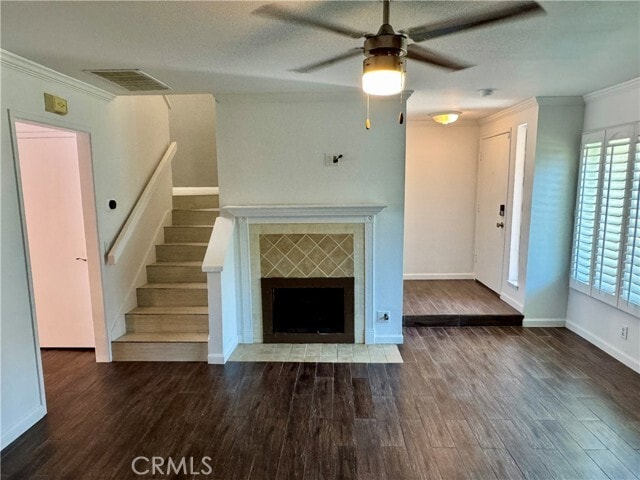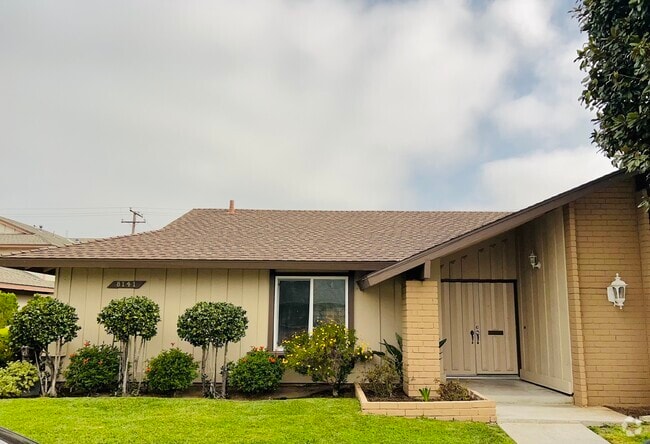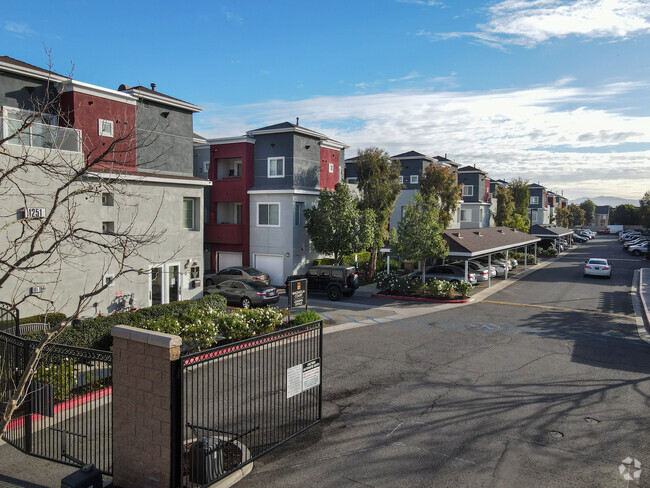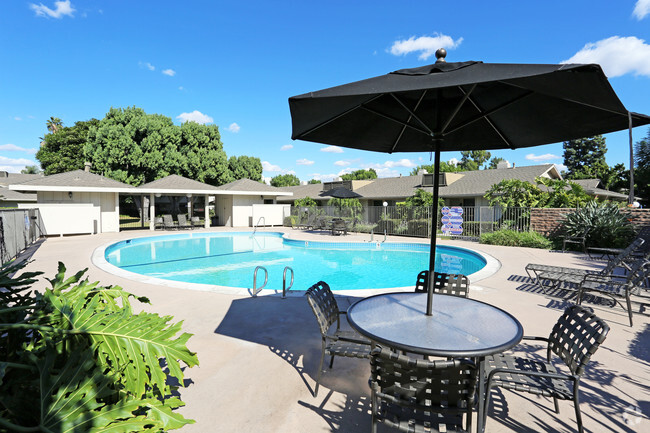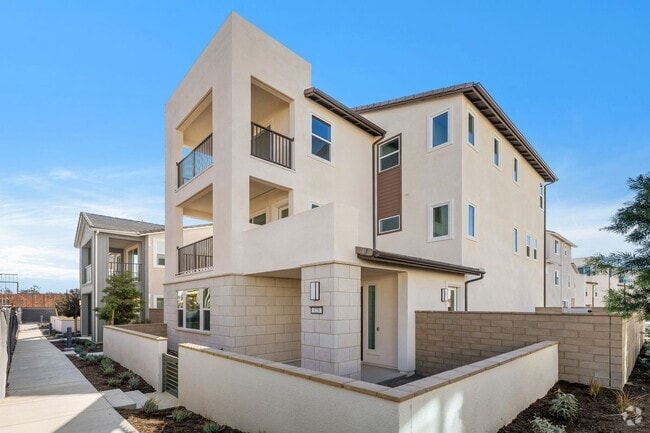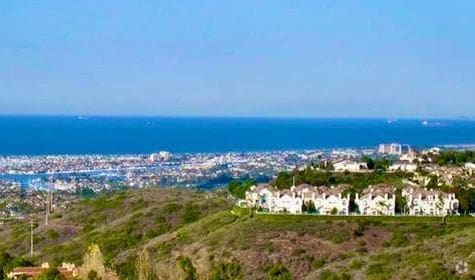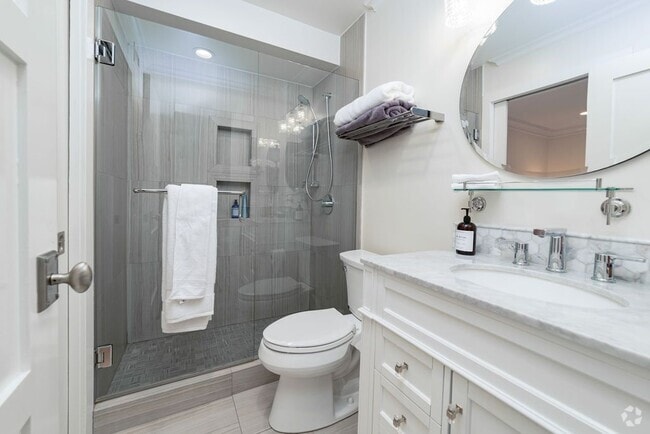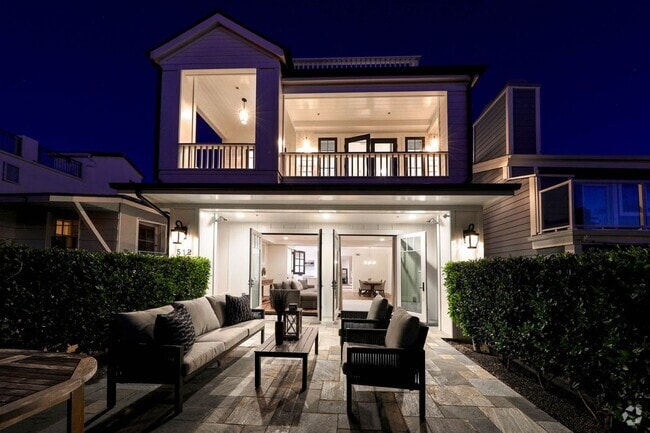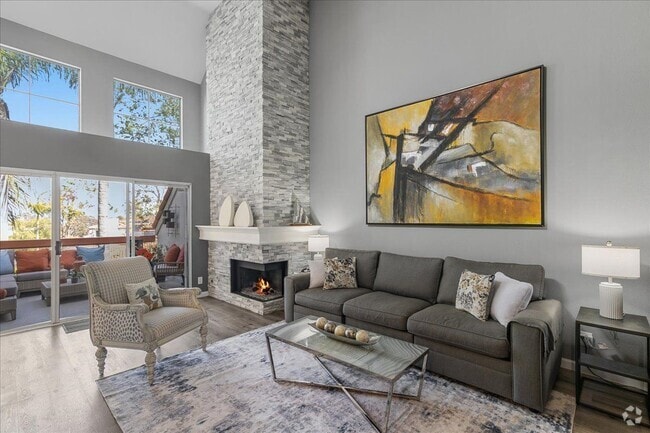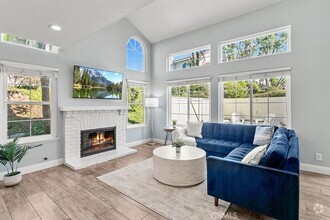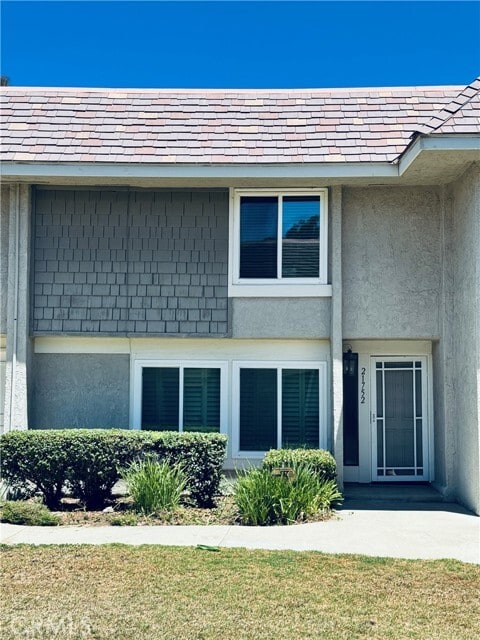21752 Lake Vista Dr
Lake Forest, CA 92630
-
Bedrooms
3
-
Bathrooms
3
-
Square Feet
1,524 sq ft
-
Available
Available Jul 23
Highlights
- Updated Kitchen
- Community Lake
- Park or Greenbelt View
- Granite Countertops
- Community Pool
- Breakfast Bar

About This Home
Welcome to this beautifully maintained, move-in ready home located in the desirable Lakeside Park community of Lake Forest. Nestled among lush greenbelts and mature landscaping, this property offers a peaceful setting with modern comfort and style. The main level features a spacious living room with plantation shutters and abundant natural light. Just off the entryway is a convenient half bathroom for guests. The open-concept kitchen boasts extensive cabinetry, generous counter space, and a large center island seamlessly flowing into the dining area and overlooking the private back patio, perfect for outdoor gatherings and weekend BBQs. Upstairs, you'll find two spacious secondary bedrooms, a full bathroom, and a generously sized primary suite complete with wall-to-wall closets, relaxing greenbelt views, and an en-suite bathroom featuring dual vanities, a soaking tub, and separate shower. Additional highlights include recessed lighting in the kitchen, central A/C, and blinds throughout the bedrooms. Enjoy access to the Lake Forest II Sun & Sail Club, featuring: Multiple pools and spas Tennis, pickleball, and basketball courts Fitness center Lake with walking trails and picnic areas Clubhouse, playgrounds, and more A rare opportunity to enjoy turnkey living in one of Lake Forest's most sought-after communities. MLS# OC25163994
21752 Lake Vista Dr is a townhome located in Orange County and the 92630 ZIP Code. This area is served by the Saddleback Valley Unified attendance zone.
Home Details
Home Type
Year Built
Accessible Home Design
Bedrooms and Bathrooms
Interior Spaces
Kitchen
Laundry
Listing and Financial Details
Lot Details
Outdoor Features
Parking
Schools
Utilities
Views
Community Details
Overview
Pet Policy
Recreation
Fees and Policies
The fees below are based on community-supplied data and may exclude additional fees and utilities.
Pet policies are negotiable.
- Dogs Allowed
-
Fees not specified
- Cats Allowed
-
Fees not specified
Details
Lease Options
-
12 Months
Contact
- Listed by Phillip Barcenas | House PM
- Phone Number
- Contact
-
Source
 California Regional Multiple Listing Service
California Regional Multiple Listing Service
- Washer/Dryer Hookup
- Air Conditioning
- Heating
- Fireplace
- Dishwasher
- Disposal
- Microwave
- Range
- Refrigerator
- Breakfast Nook
- Vinyl Flooring
Lake Forest is a city overflowing with lakes and trees. Two lakes, to be exact, and beautiful groves of eucalyptus trees – sounds pleasant, right? The community is a lively one in the southern part of Orange County. Residents enjoy a selection of great restaurants and shopping, especially near Interstate 5.
When you rent an apartment in Lake Forest, you’re close to Laguna Beach and minutes from Whiting Ranch Wilderness Park. Outdoor recreation is a highlight of this green space and includes hiking, golf, swimming, and horseback riding.
You’re conveniently located for a short commute to nearby colleges and universities. Residents are overjoyed by Lake Forest’s excellent public education and community events, such as 5K runs and the annual summer concert at Pittsford Park.
Learn more about living in Lake Forest| Colleges & Universities | Distance | ||
|---|---|---|---|
| Colleges & Universities | Distance | ||
| Drive: | 10 min | 6.3 mi | |
| Drive: | 13 min | 6.7 mi | |
| Drive: | 14 min | 7.9 mi | |
| Drive: | 16 min | 10.6 mi |
 The GreatSchools Rating helps parents compare schools within a state based on a variety of school quality indicators and provides a helpful picture of how effectively each school serves all of its students. Ratings are on a scale of 1 (below average) to 10 (above average) and can include test scores, college readiness, academic progress, advanced courses, equity, discipline and attendance data. We also advise parents to visit schools, consider other information on school performance and programs, and consider family needs as part of the school selection process.
The GreatSchools Rating helps parents compare schools within a state based on a variety of school quality indicators and provides a helpful picture of how effectively each school serves all of its students. Ratings are on a scale of 1 (below average) to 10 (above average) and can include test scores, college readiness, academic progress, advanced courses, equity, discipline and attendance data. We also advise parents to visit schools, consider other information on school performance and programs, and consider family needs as part of the school selection process.
View GreatSchools Rating Methodology
Data provided by GreatSchools.org © 2025. All rights reserved.
You May Also Like
Similar Rentals Nearby
-
-
-
-
-
-
-
-
-
-
$5,5003 Beds, 3 Baths, 1,415 sq ftTownhome for Rent
What Are Walk Score®, Transit Score®, and Bike Score® Ratings?
Walk Score® measures the walkability of any address. Transit Score® measures access to public transit. Bike Score® measures the bikeability of any address.
What is a Sound Score Rating?
A Sound Score Rating aggregates noise caused by vehicle traffic, airplane traffic and local sources
