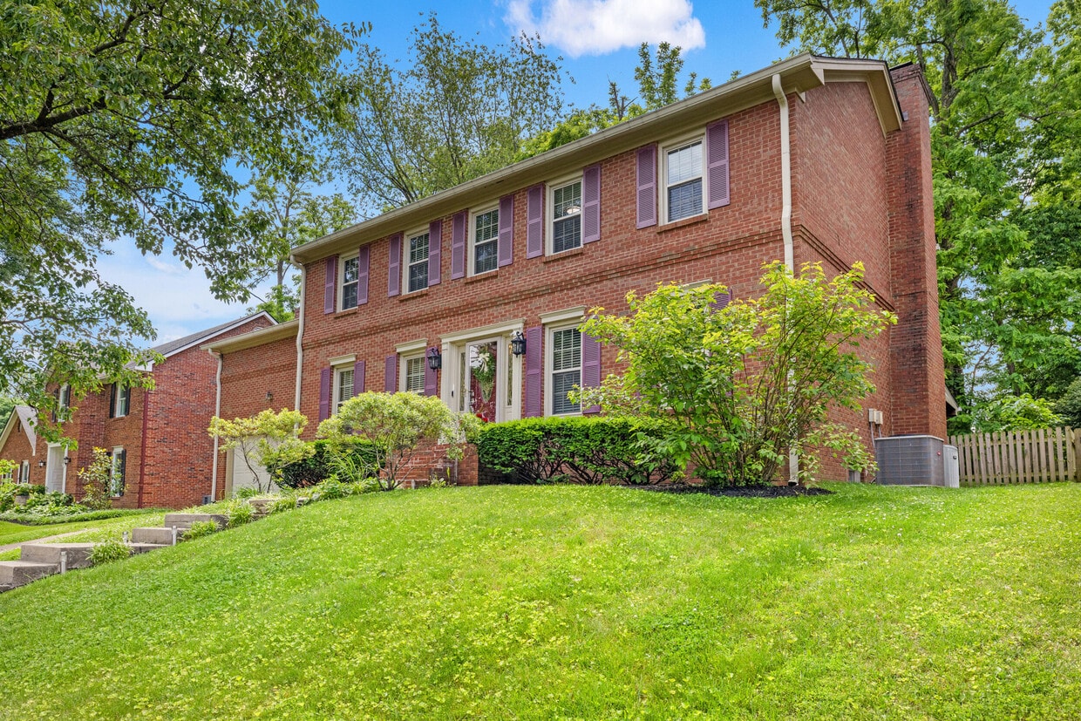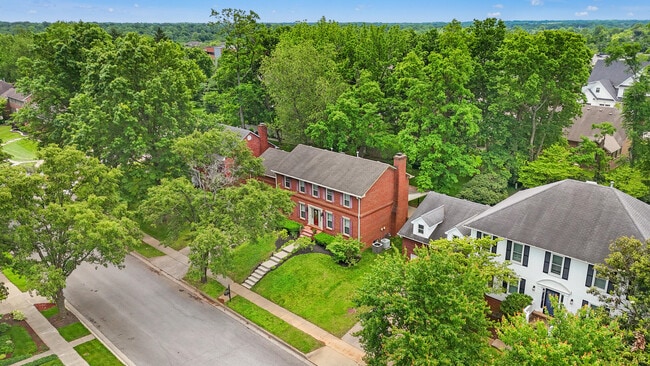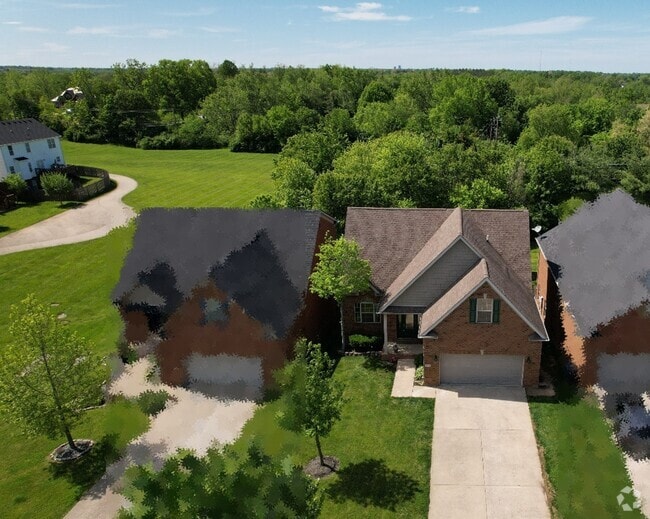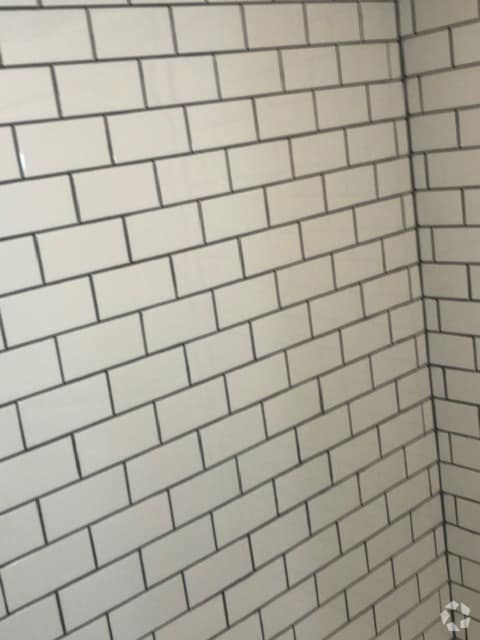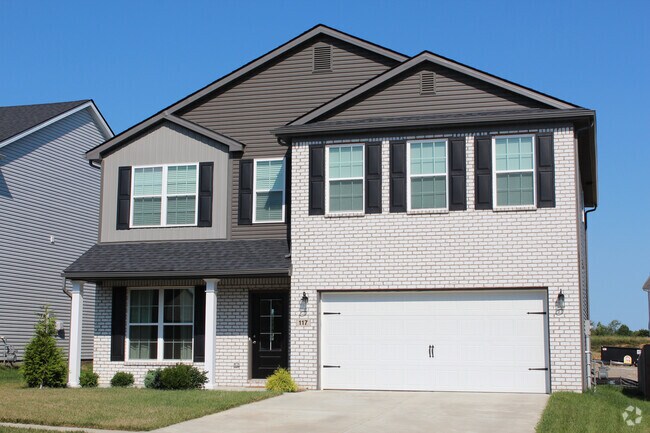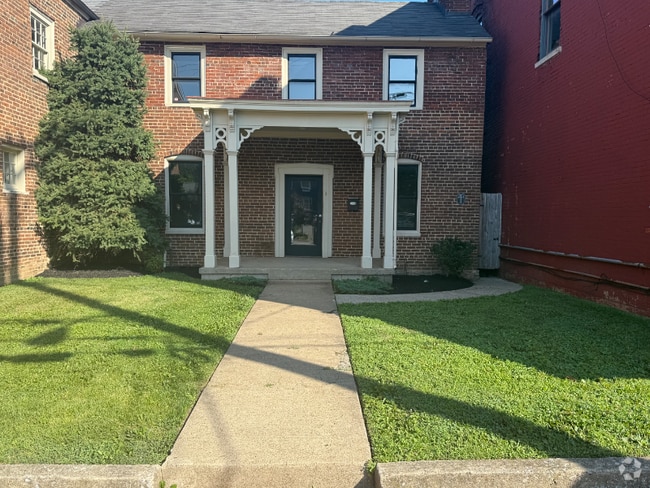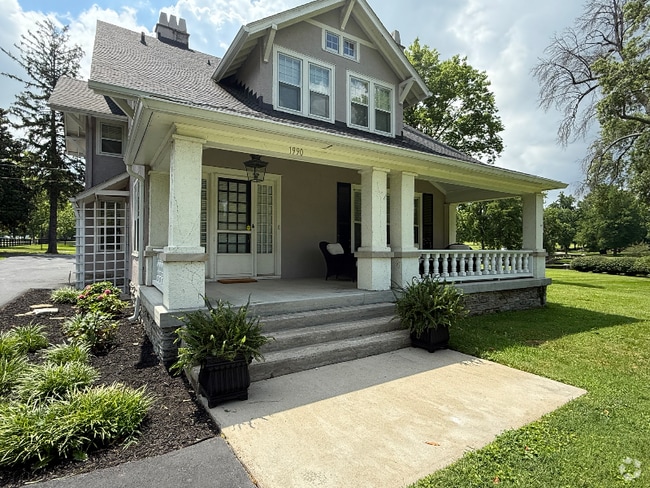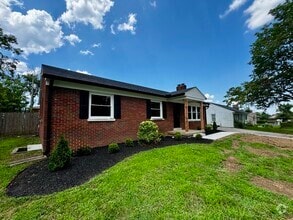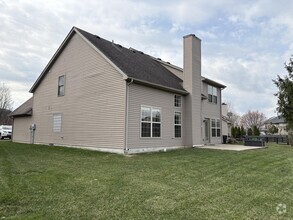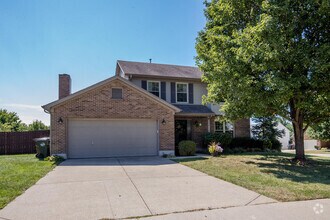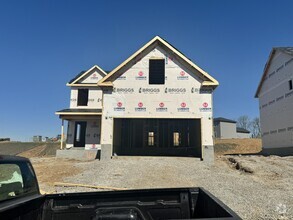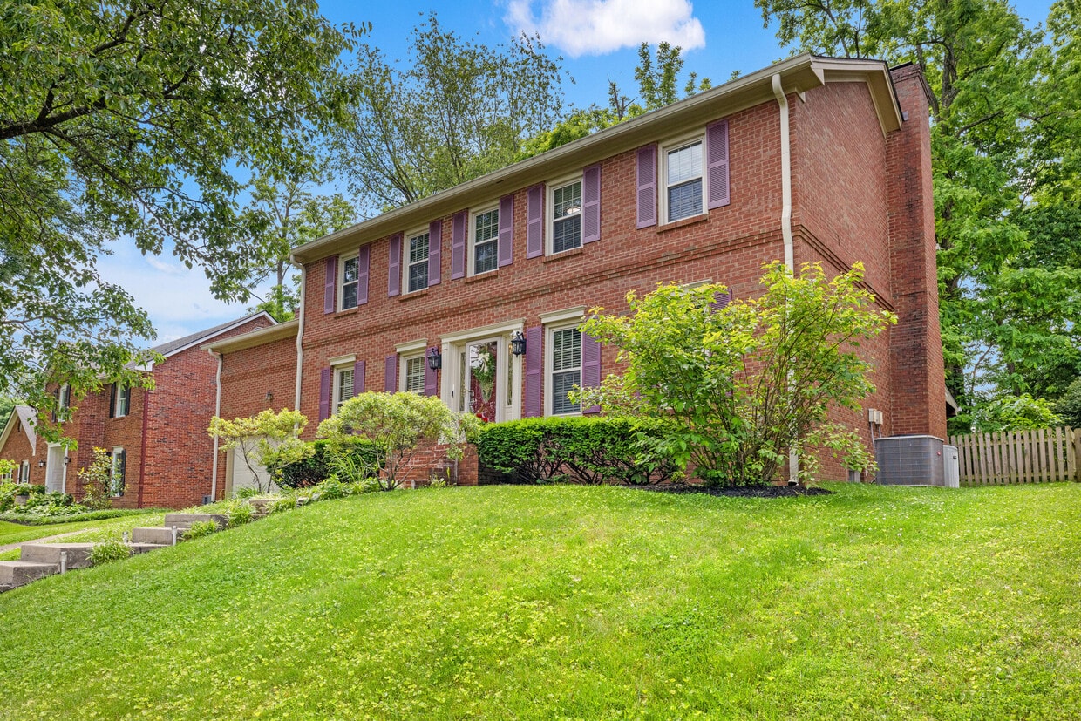2152 Sallee Dr
Lexington, KY 40513
-
Bedrooms
4
-
Bathrooms
2.5
-
Square Feet
3,577 sq ft
-
Available
Available Now
Highlights
- Recreation Room
- Wood Flooring
- Attic
- Tennis Courts
- Pets Allowed In Building
- 2 Car Attached Garage

About This Home
Nestled in the desirable Harrods View neighborhood,this elegant 4-bedroom,2.5-bathroom home offers 3,309 sq. ft. of refined living space. The residence features hardwood floors,formal living room (or home office),a spacious family room with a brick fireplace and built-ins,dining room and an updated kitchen equipped with granite countertops. Upstairs,the primary suite has a bonus room,a walk in closet and includes a beautifully renovated bath with a tiled shower. Also,upstairs there are three additional bedrooms and a full guest bath. The partially finished basement includes a large recreation room and a bonus room,providing ample space for various needs. Enjoy outdoor living on the expansive covered patio overlooking a tree-lined,fenced yard. Upgrades in 2022: new lighting and paint throughout,new carpet upstairs and new bathroom vanity countertops. Additional highlights include a two-car garage,extra floored attic storage,and close proximity to local amenities such as The Fountains at Palomar (new Publix),Palomar Centre,the airport,and Keeneland. If you're looking for a home with classic charm and modern upgrades,this could be the perfect fit! MLS# 25015283
2152 Sallee Dr is a house located in Fayette County and the 40513 ZIP Code. This area is served by the Fayette County attendance zone.
Home Details
Home Type
Year Built
Attic
Bedrooms and Bathrooms
Flooring
Home Design
Interior Spaces
Kitchen
Laundry
Listing and Financial Details
Location
Lot Details
Outdoor Features
Parking
Partially Finished Basement
Schools
Utilities
Community Details
Overview
Pet Policy
Recreation
Fees and Policies
The fees below are based on community-supplied data and may exclude additional fees and utilities.
- Dogs Allowed
-
Fees not specified
- Cats Allowed
-
Fees not specified
- Parking
-
Other--
Contact
- Listed by Lindsay E Muzic | Emmerich Muzic Realty
- Phone Number
- Contact
-
Source
 Bluegrass REALTORS®
Bluegrass REALTORS®
- Air Conditioning
- Heating
- Ceiling Fans
- Dishwasher
- Eat-in Kitchen
- Microwave
- Range
- Refrigerator
- Hardwood Floors
- Carpet
- Tile Floors
- Dining Room
- Basement
- Walk-In Closets
- Patio
- Tennis Court
Regarded as the Horse Capital of the World, Lexington is home to a number of horse farms and all kinds of equestrian events. The second largest city in Kentucky, Lexington maintains a small-town feel and progressive atmosphere thanks to an involved community and the presence of three colleges — the University of Kentucky, Transylvania University, and Bluegrass Community and Technical College.
There is something for everyone in Lexington. Sports fans enjoy the horse races at the Red Mile and Wildcats basketball games at Rupp Arena. Outdoor enthusiasts delight in the city’s thriving cycling community, as well as hiking the many trails in and near Lexington. History buffs relish access to the Mary Todd Lincoln House and Ashland: the Henry Clay Estate. Art lovers savor the plentiful art galleries, including Lexington Art League, Institute 193, and the Lyric Theatre and Cultural Center. Shoppers appreciate having the largest mall in Kentucky, Fayette Mall.
Learn more about living in Lexington| Colleges & Universities | Distance | ||
|---|---|---|---|
| Colleges & Universities | Distance | ||
| Drive: | 10 min | 5.1 mi | |
| Drive: | 11 min | 5.9 mi | |
| Drive: | 19 min | 11.7 mi | |
| Drive: | 32 min | 24.2 mi |
 The GreatSchools Rating helps parents compare schools within a state based on a variety of school quality indicators and provides a helpful picture of how effectively each school serves all of its students. Ratings are on a scale of 1 (below average) to 10 (above average) and can include test scores, college readiness, academic progress, advanced courses, equity, discipline and attendance data. We also advise parents to visit schools, consider other information on school performance and programs, and consider family needs as part of the school selection process.
The GreatSchools Rating helps parents compare schools within a state based on a variety of school quality indicators and provides a helpful picture of how effectively each school serves all of its students. Ratings are on a scale of 1 (below average) to 10 (above average) and can include test scores, college readiness, academic progress, advanced courses, equity, discipline and attendance data. We also advise parents to visit schools, consider other information on school performance and programs, and consider family needs as part of the school selection process.
View GreatSchools Rating Methodology
Data provided by GreatSchools.org © 2025. All rights reserved.
You May Also Like
Similar Rentals Nearby
What Are Walk Score®, Transit Score®, and Bike Score® Ratings?
Walk Score® measures the walkability of any address. Transit Score® measures access to public transit. Bike Score® measures the bikeability of any address.
What is a Sound Score Rating?
A Sound Score Rating aggregates noise caused by vehicle traffic, airplane traffic and local sources
