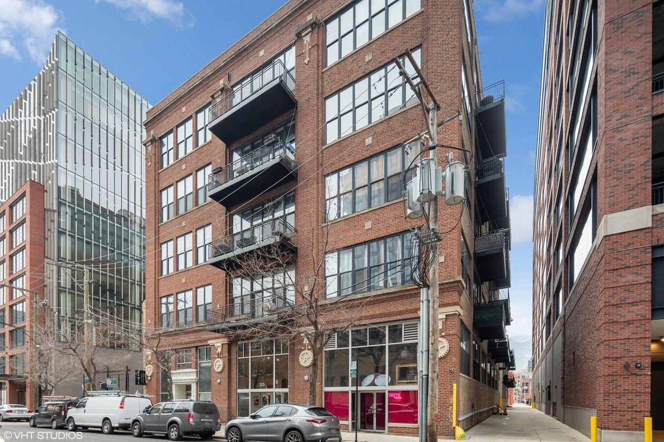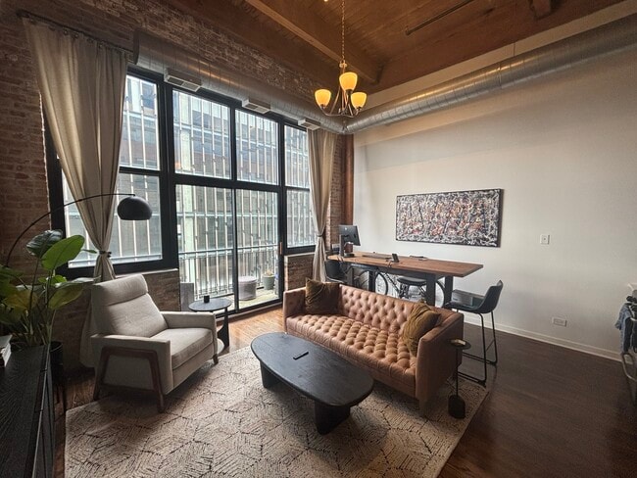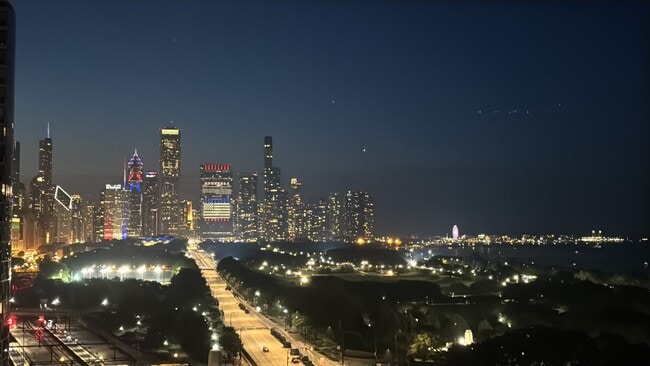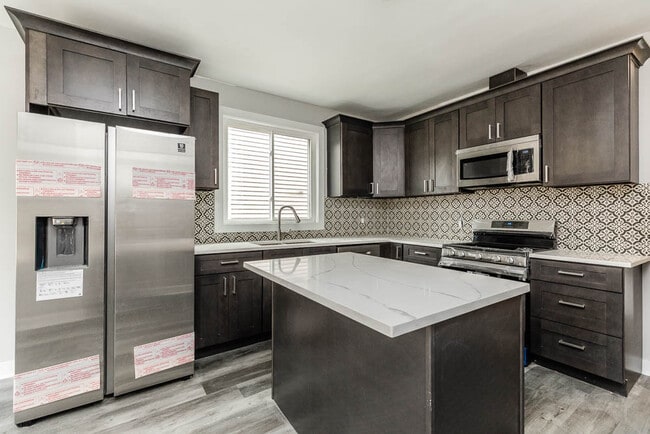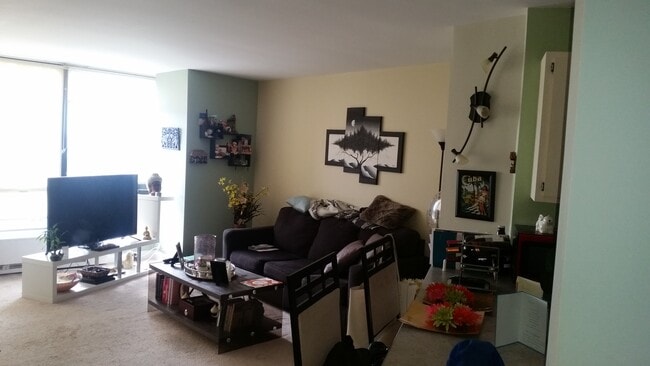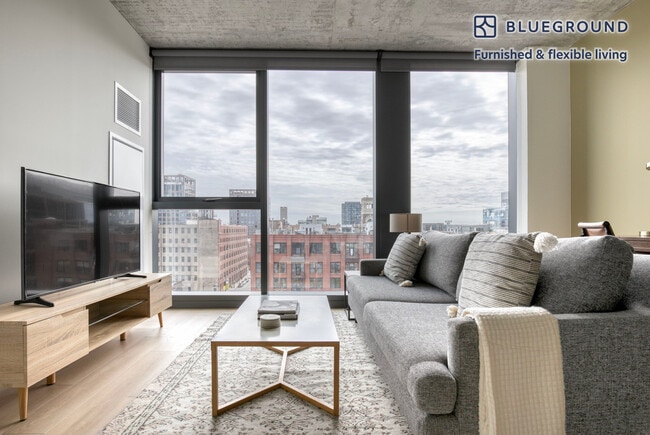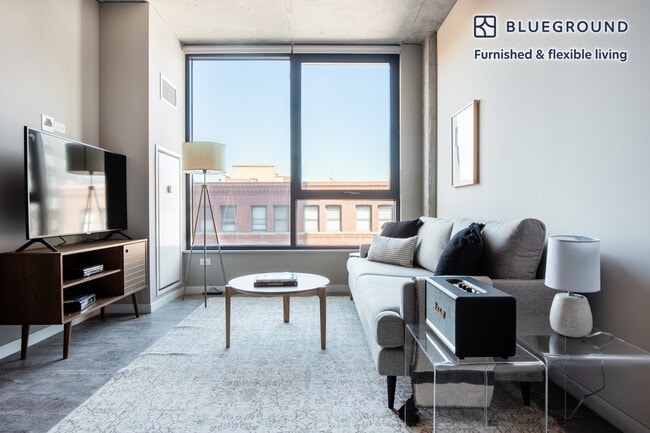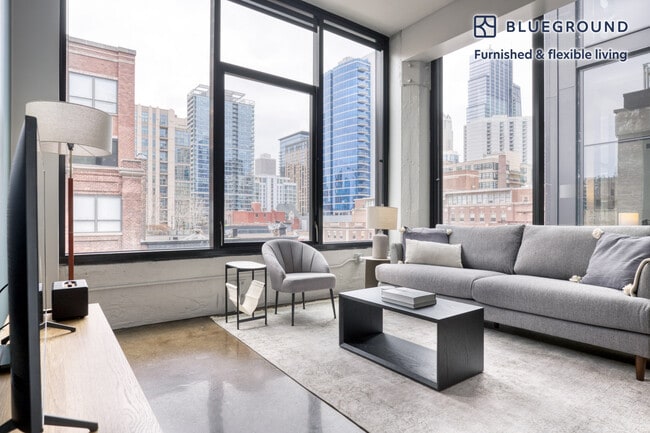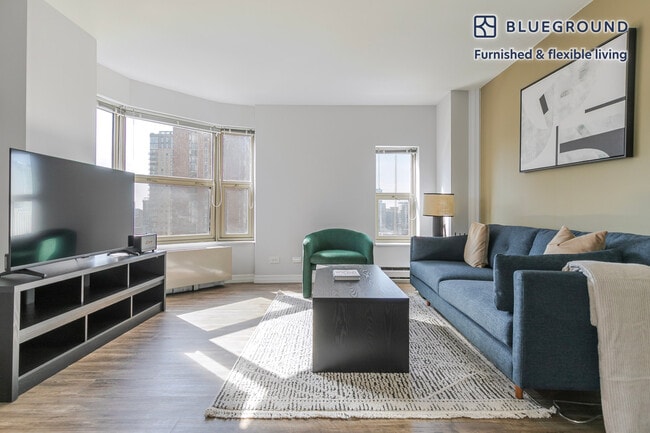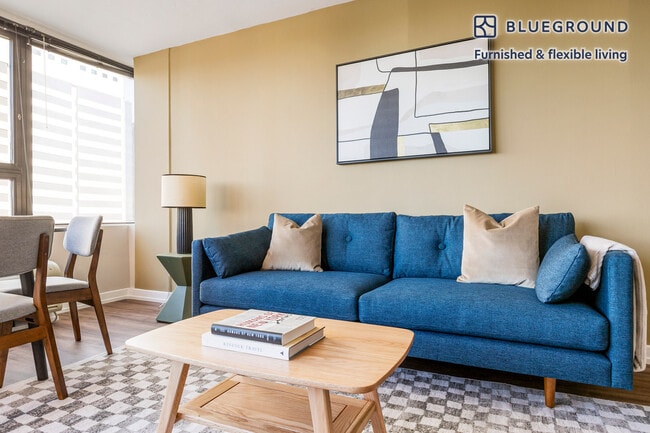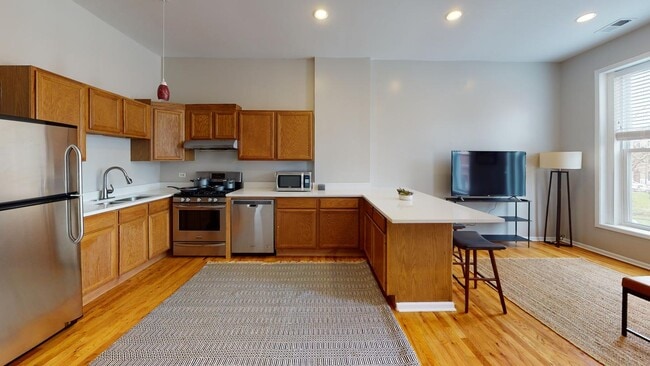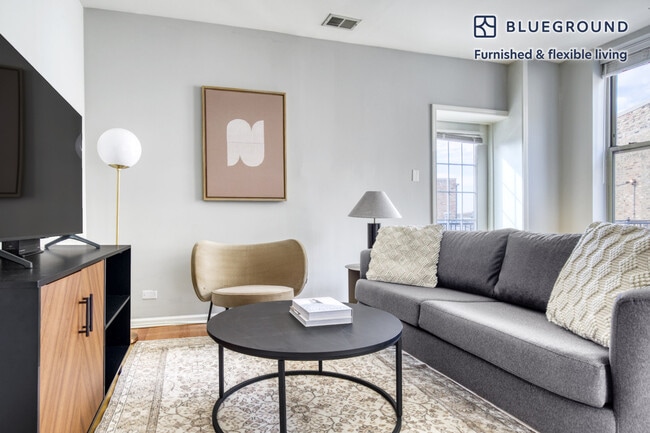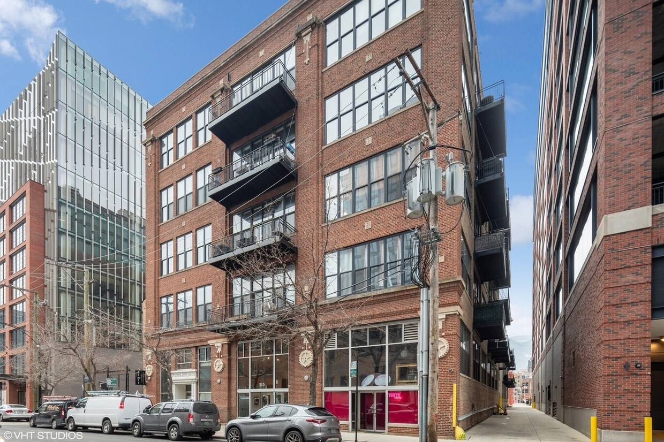215 N Aberdeen St Unit 607B
Chicago, IL 60607
-
Bedrooms
1
-
Bathrooms
1
-
Square Feet
680 sq ft
-
Available
Available Now
Highlights
- Elevator
- Wood Flooring
- Balcony
- Intercom
- Resident Manager or Management On Site
- Laundry Room

About This Home
A great opportunity to live in this fully renovated West Loop 1 bedroom. Floor to ceiling windows and 16ft ceilings shine in this top floor loft,steps to Fulton Market.Large balcony with North views. New cabinets,granite counters,Stainless Steel Appliances,Garbage Disposal. Newly refinished dark hardwood floors throughout. All new bathroom,with custom vanity and tiles. W/D in unit. 1 heated reserved garage parking spot included in the rent. Pets ok on a case by case basis with refundable deposit. MLS# MRD12488928 Based on information submitted to the MLS GRID as of [see last changed date above]. All data is obtained from various sources and may not have been verified by broker or MLS GRID. Supplied Open House Information is subject to change without notice. All information should be independently reviewed and verified for accuracy. Properties may or may not be listed by the office/agent presenting the information. Some IDX listings have been excluded from this website. Prices displayed on all Sold listings are the Last Known Listing Price and may not be the actual selling price.
215 N Aberdeen St is a condo located in Cook County and the 60607 ZIP Code.
Home Details
Home Type
Year Built
Bedrooms and Bathrooms
Flooring
Home Design
Home Security
Interior Spaces
Laundry
Listing and Financial Details
Outdoor Features
Parking
Utilities
Community Details
Overview
Pet Policy
Security
Fees and Policies
The fees below are based on community-supplied data and may exclude additional fees and utilities.
- Dogs Allowed
-
Fees not specified
- Cats Allowed
-
Fees not specified
Details
Lease Options
-
12 Months

Blue Moon Lofts
Blue Moon Lofts, a five-story building constructed in 1945, stands as a testament to the industrial architectural style that defines Chicago's West Loop. With 73 units, this building offers a unique blend of exposed brickwork, large multi-pane windows, and visible structural elements like beams and ductwork. Located in the heart of the vibrant Fulton Market District, Blue Moon Lofts provides a distinctive urban living experience that combines historical charm with contemporary convenience.
Learn more about Blue Moon LoftsContact
- Listed by Charles Arnold | Keller Williams ONEChicago
- Phone Number
- Contact
-
Source
 Midwest Real Estate Data LLC
Midwest Real Estate Data LLC
- Air Conditioning
- Fireplace
Situated in the West Loop, Fulton Market brings a modern flair to Chicago’s former meatpacking district. Old food processing factories stand together with artisanal pickle companies and tech newcomers in Fulton Market’s exhilarating blend of the old and the new. Award-winning restaurants, trendy bars, unique boutiques, and art galleries are also in the mix, lending the neighborhood a creative edge with a spirited nightlife scene.
Fulton Market’s walkable design in addition to its close proximity to the Loop, I-90, and public transportation have further spurred growth in the area. Newcomers continue to arrive, bringing a more residential flavor to this traditionally non-residential district. Renters have their choice of luxury apartments, lofts, and condos in the vibrant Fulton Market.
Learn more about living in Fulton Market| Colleges & Universities | Distance | ||
|---|---|---|---|
| Colleges & Universities | Distance | ||
| Drive: | 4 min | 1.3 mi | |
| Drive: | 4 min | 1.4 mi | |
| Drive: | 3 min | 1.5 mi | |
| Drive: | 4 min | 1.6 mi |
Transportation options available in Chicago include Morgan, located 0.1 mile from 215 N Aberdeen St Unit 607B. 215 N Aberdeen St Unit 607B is near Chicago Midway International, located 11.0 miles or 18 minutes away, and Chicago O'Hare International, located 16.8 miles or 26 minutes away.
| Transit / Subway | Distance | ||
|---|---|---|---|
| Transit / Subway | Distance | ||
|
|
Walk: | 2 min | 0.1 mi |
|
|
Walk: | 13 min | 0.7 mi |
|
|
Walk: | 13 min | 0.7 mi |
|
|
Walk: | 13 min | 0.7 mi |
|
|
Drive: | 3 min | 1.3 mi |
| Commuter Rail | Distance | ||
|---|---|---|---|
| Commuter Rail | Distance | ||
|
|
Walk: | 16 min | 0.9 mi |
|
|
Drive: | 3 min | 1.2 mi |
|
|
Drive: | 5 min | 1.9 mi |
|
|
Drive: | 5 min | 1.9 mi |
|
|
Drive: | 5 min | 2.2 mi |
| Airports | Distance | ||
|---|---|---|---|
| Airports | Distance | ||
|
Chicago Midway International
|
Drive: | 18 min | 11.0 mi |
|
Chicago O'Hare International
|
Drive: | 26 min | 16.8 mi |
Time and distance from 215 N Aberdeen St Unit 607B.
| Shopping Centers | Distance | ||
|---|---|---|---|
| Shopping Centers | Distance | ||
| Walk: | 13 min | 0.7 mi | |
| Walk: | 13 min | 0.7 mi | |
| Walk: | 16 min | 0.9 mi |
| Parks and Recreation | Distance | ||
|---|---|---|---|
| Parks and Recreation | Distance | ||
|
Alliance for the Great Lakes
|
Drive: | 4 min | 1.6 mi |
|
Openlands
|
Drive: | 4 min | 1.6 mi |
|
Millennium Park
|
Drive: | 5 min | 1.7 mi |
|
Grant Park
|
Drive: | 5 min | 2.4 mi |
|
Lake Shore Park
|
Drive: | 6 min | 2.6 mi |
| Hospitals | Distance | ||
|---|---|---|---|
| Hospitals | Distance | ||
| Drive: | 4 min | 1.4 mi | |
| Drive: | 3 min | 1.5 mi | |
| Drive: | 4 min | 1.9 mi |
| Military Bases | Distance | ||
|---|---|---|---|
| Military Bases | Distance | ||
| Drive: | 35 min | 24.4 mi |
You May Also Like
Similar Rentals Nearby
-
-
-
-
-
-
-
1 / 21
-
1 / 37
-
-
What Are Walk Score®, Transit Score®, and Bike Score® Ratings?
Walk Score® measures the walkability of any address. Transit Score® measures access to public transit. Bike Score® measures the bikeability of any address.
What is a Sound Score Rating?
A Sound Score Rating aggregates noise caused by vehicle traffic, airplane traffic and local sources
