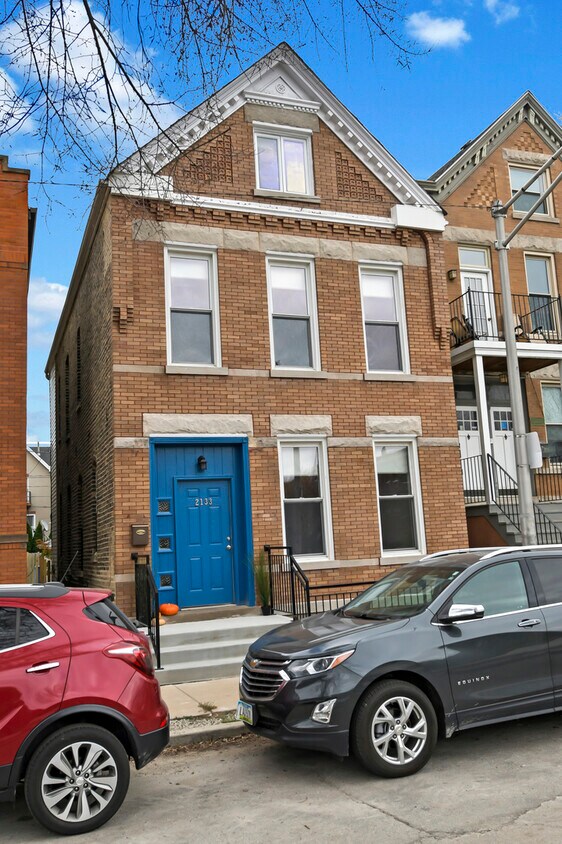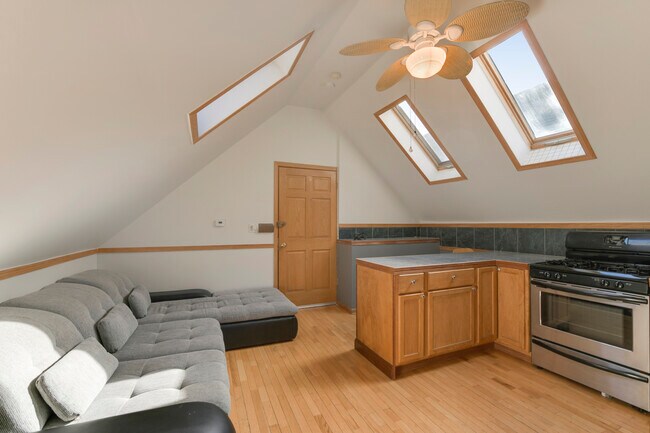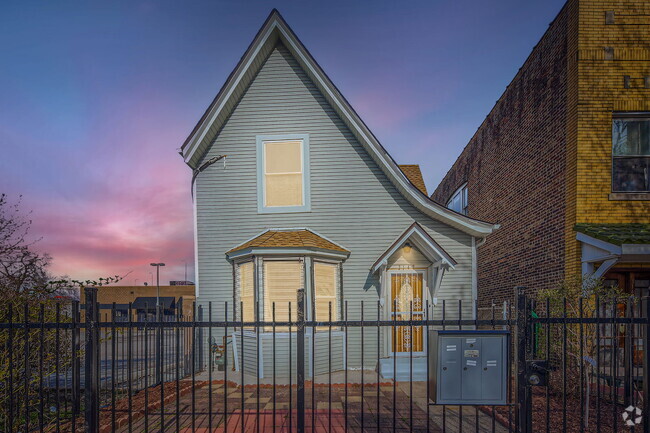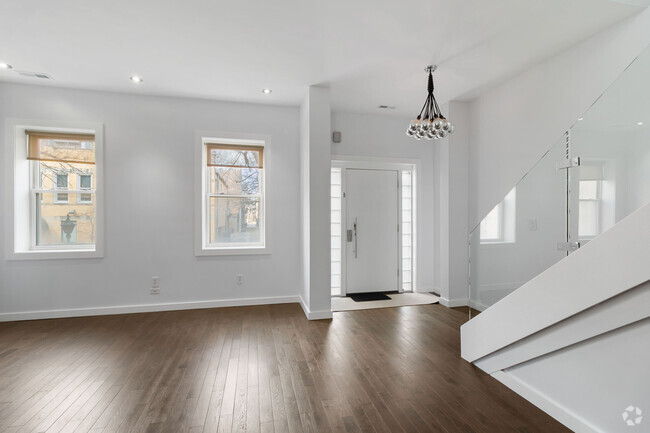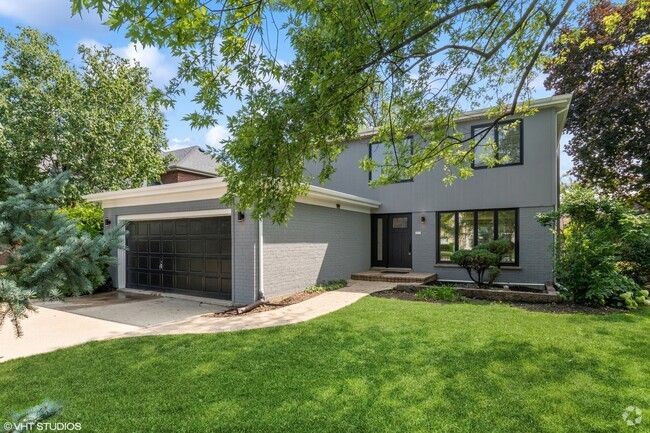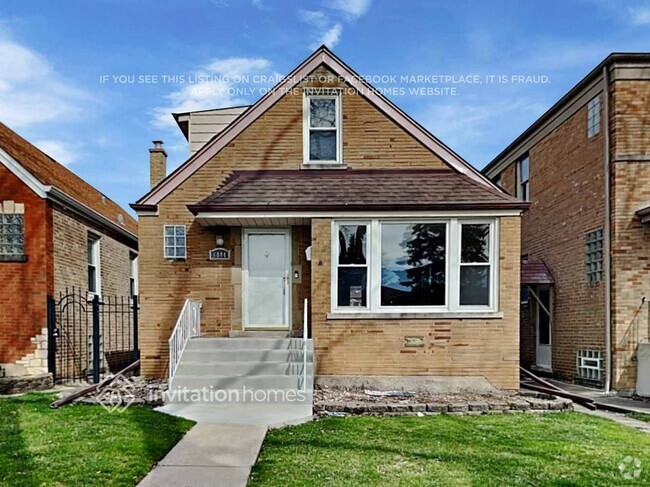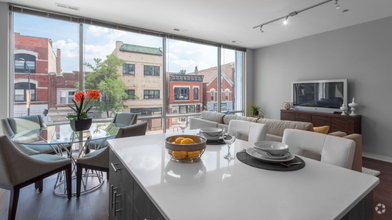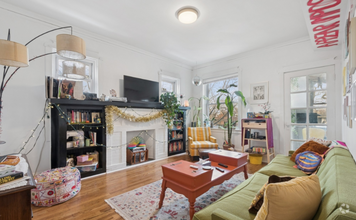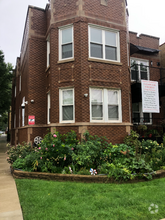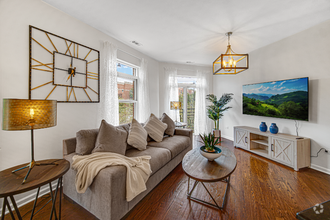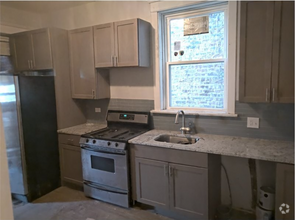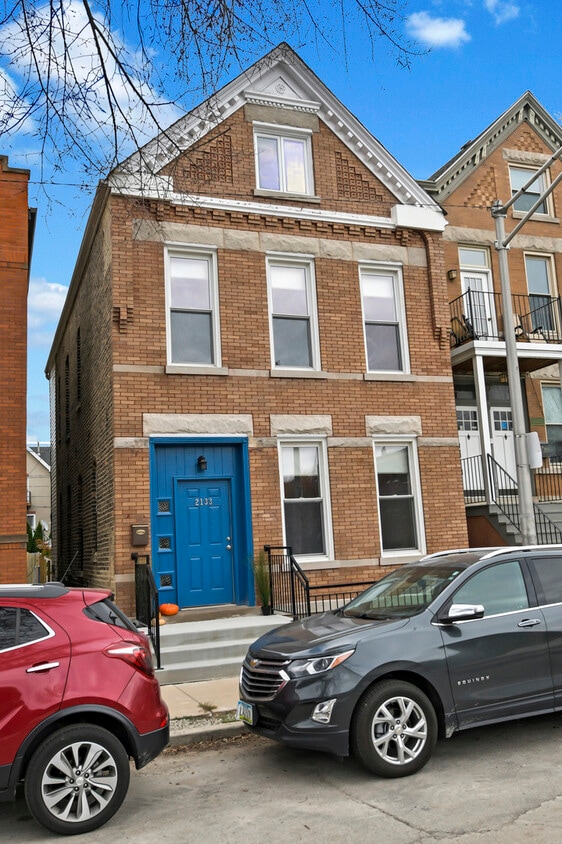2133 N Oakley Ave
Chicago, IL 60647
-
Bedrooms
1
-
Bathrooms
1
-
Square Feet
700 sq ft
-
Available
Available Now
Highlights
- Penthouse
- Open Floorplan
- Wood Flooring
- Whirlpool Bathtub
- Formal Dining Room
- Stainless Steel Appliances

About This Home
Prime Bucktown top floor 1BR/1 bath apartment with amazing natural light all day long thru 5 skylights! Solid brick & stone 3-flat remarkably located directly across from Holstein Park and just steps to all the neighborhood amenities. Beautiful real oak HW floors thru-out. Preferred open floorplan w/ large kitchen featuring island/breakfast bar seating,stainless steel apps incl gas range & lots of counterspace. Separate dining or office area. Roomy enclosed bedroom has organized closet & ceiling fan. Bright bathroom boasts shower & whirlpool tub combo. In-unit full-sized washer/dryer! Central AC & gas forced air heating. Lovely common fully fenced backyard. Enclosed back porch for some addtl storage. Easy I-90/94 access & close to Blue Line trains. Free Street parking avail or 1 Garage Parking Space available for $150/mon. No dogs. Good credit & income reqd. See floorplan for room dimensions & layout. Available Now! Based on information submitted to the MLS GRID as of [see last changed date above]. All data is obtained from various sources and may not have been verified by broker or MLS GRID. Supplied Open House Information is subject to change without notice. All information should be independently reviewed and verified for accuracy. Properties may or may not be listed by the office/agent presenting the information. Some IDX listings have been excluded from this website. Prices displayed on all Sold listings are the Last Known Listing Price and may not be the actual selling price.
2133 N Oakley Ave is a house located in Cook County and the 60647 ZIP Code. This area is served by the Chicago Public Schools attendance zone.
Home Details
Home Type
Year Built
Accessible Home Design
Bedrooms and Bathrooms
Home Design
Home Security
Interior Spaces
Kitchen
Laundry
Listing and Financial Details
Lot Details
Outdoor Features
Parking
Schools
Utilities
Community Details
Amenities
Overview
Pet Policy
Recreation
Fees and Policies
The fees below are based on community-supplied data and may exclude additional fees and utilities.
- Cats Allowed
-
Fees not specified
-
Weight limit--
-
Pet Limit--
Contact
- Listed by Paul Ragi | @properties Christie's International Real Estate
- Phone Number
- Contact
-
Source
 Midwest Real Estate Data LLC
Midwest Real Estate Data LLC
- Washer/Dryer
- Air Conditioning
- Range
- Refrigerator
Bucktown is one of Chicago’s trendiest neighborhoods, and it’s more affordable than nearby neighborhoods. It’s just a few miles northwest of downtown Chicago and is bordered by the Chicago River on the east. Kennedy Expressway (I-94) runs right through the neighborhood, giving residents easy access to the Chicago area and beyond. Public transportation is extensive, and the neighborhood is walkable and filled with shopping, dining, and artsy entertainment. There’s a great selection of live music, art exhibits, live theater, and themed bars. A ton of restaurants offer a variety of food from different cultures.
If you’re looking for family fun in Bucktown, there are plenty of public parks available for the community, such as Holstein Park, Churchill Park, and Ehrler Park. Amenities include open green space, swimming pools, ball fields, and more.
Learn more about living in Bucktown| Colleges & Universities | Distance | ||
|---|---|---|---|
| Colleges & Universities | Distance | ||
| Drive: | 4 min | 2.0 mi | |
| Drive: | 5 min | 2.0 mi | |
| Drive: | 7 min | 3.2 mi | |
| Drive: | 8 min | 3.6 mi |
 The GreatSchools Rating helps parents compare schools within a state based on a variety of school quality indicators and provides a helpful picture of how effectively each school serves all of its students. Ratings are on a scale of 1 (below average) to 10 (above average) and can include test scores, college readiness, academic progress, advanced courses, equity, discipline and attendance data. We also advise parents to visit schools, consider other information on school performance and programs, and consider family needs as part of the school selection process.
The GreatSchools Rating helps parents compare schools within a state based on a variety of school quality indicators and provides a helpful picture of how effectively each school serves all of its students. Ratings are on a scale of 1 (below average) to 10 (above average) and can include test scores, college readiness, academic progress, advanced courses, equity, discipline and attendance data. We also advise parents to visit schools, consider other information on school performance and programs, and consider family needs as part of the school selection process.
View GreatSchools Rating Methodology
Transportation options available in Chicago include Western Station (Blue Line - O'hare Branch), located 0.5 mile from 2133 N Oakley Ave. 2133 N Oakley Ave is near Chicago O'Hare International, located 13.7 miles or 22 minutes away, and Chicago Midway International, located 14.1 miles or 23 minutes away.
| Transit / Subway | Distance | ||
|---|---|---|---|
| Transit / Subway | Distance | ||
|
|
Walk: | 9 min | 0.5 mi |
|
|
Drive: | 3 min | 1.1 mi |
|
|
Drive: | 4 min | 1.1 mi |
|
|
Drive: | 4 min | 1.6 mi |
|
|
Drive: | 5 min | 1.8 mi |
| Commuter Rail | Distance | ||
|---|---|---|---|
| Commuter Rail | Distance | ||
|
|
Drive: | 3 min | 1.1 mi |
|
|
Drive: | 5 min | 2.5 mi |
|
|
Drive: | 8 min | 3.4 mi |
|
|
Drive: | 8 min | 3.7 mi |
|
|
Drive: | 9 min | 4.0 mi |
| Airports | Distance | ||
|---|---|---|---|
| Airports | Distance | ||
|
Chicago O'Hare International
|
Drive: | 22 min | 13.7 mi |
|
Chicago Midway International
|
Drive: | 23 min | 14.1 mi |
Time and distance from 2133 N Oakley Ave.
| Shopping Centers | Distance | ||
|---|---|---|---|
| Shopping Centers | Distance | ||
| Walk: | 13 min | 0.7 mi | |
| Walk: | 16 min | 0.9 mi | |
| Walk: | 18 min | 1.0 mi |
| Parks and Recreation | Distance | ||
|---|---|---|---|
| Parks and Recreation | Distance | ||
|
Wrightwood Park
|
Drive: | 4 min | 1.5 mi |
|
Humboldt Park
|
Drive: | 5 min | 2.3 mi |
|
Oz Park
|
Drive: | 6 min | 2.3 mi |
|
Lincoln Park
|
Drive: | 7 min | 3.1 mi |
|
Lincoln Park Zoo
|
Drive: | 7 min | 3.1 mi |
| Hospitals | Distance | ||
|---|---|---|---|
| Hospitals | Distance | ||
| Drive: | 5 min | 1.9 mi | |
| Drive: | 6 min | 2.5 mi | |
| Drive: | 7 min | 2.8 mi |
| Military Bases | Distance | ||
|---|---|---|---|
| Military Bases | Distance | ||
| Drive: | 30 min | 21.4 mi |
You May Also Like
Similar Rentals Nearby
What Are Walk Score®, Transit Score®, and Bike Score® Ratings?
Walk Score® measures the walkability of any address. Transit Score® measures access to public transit. Bike Score® measures the bikeability of any address.
What is a Sound Score Rating?
A Sound Score Rating aggregates noise caused by vehicle traffic, airplane traffic and local sources
