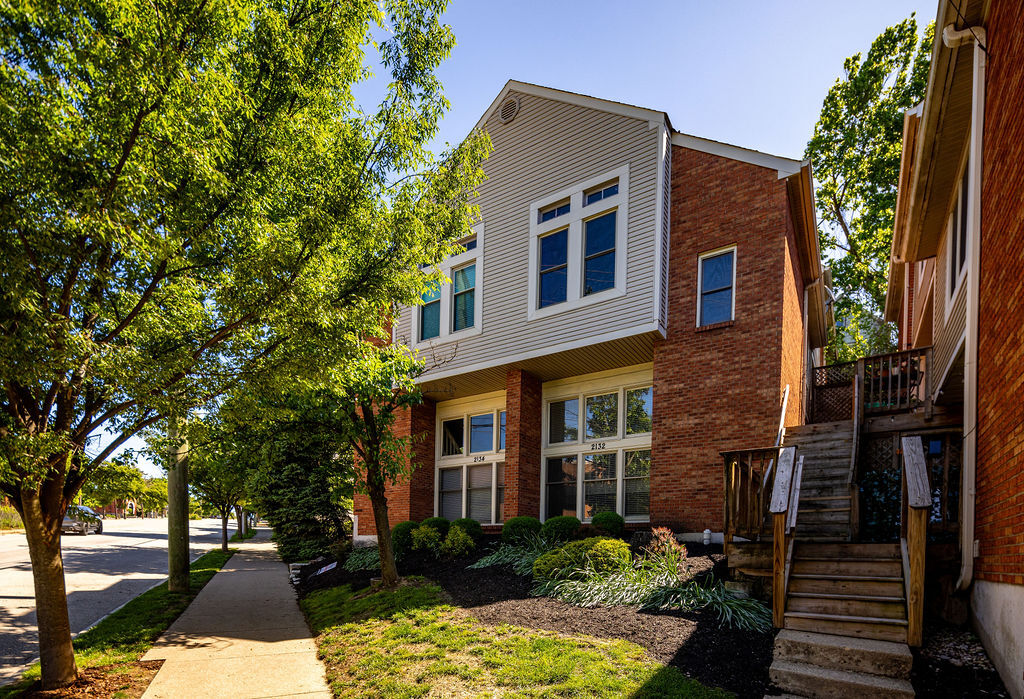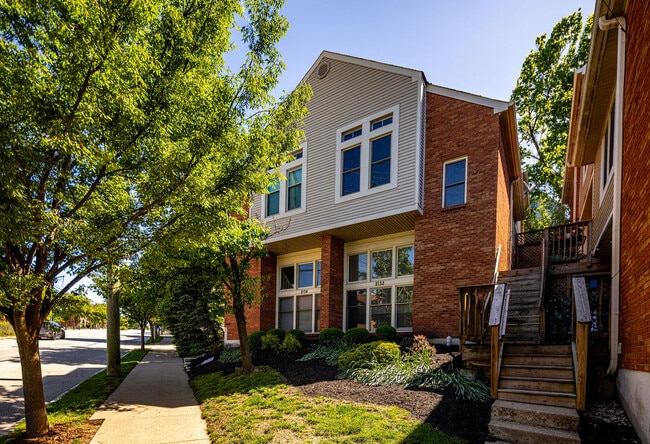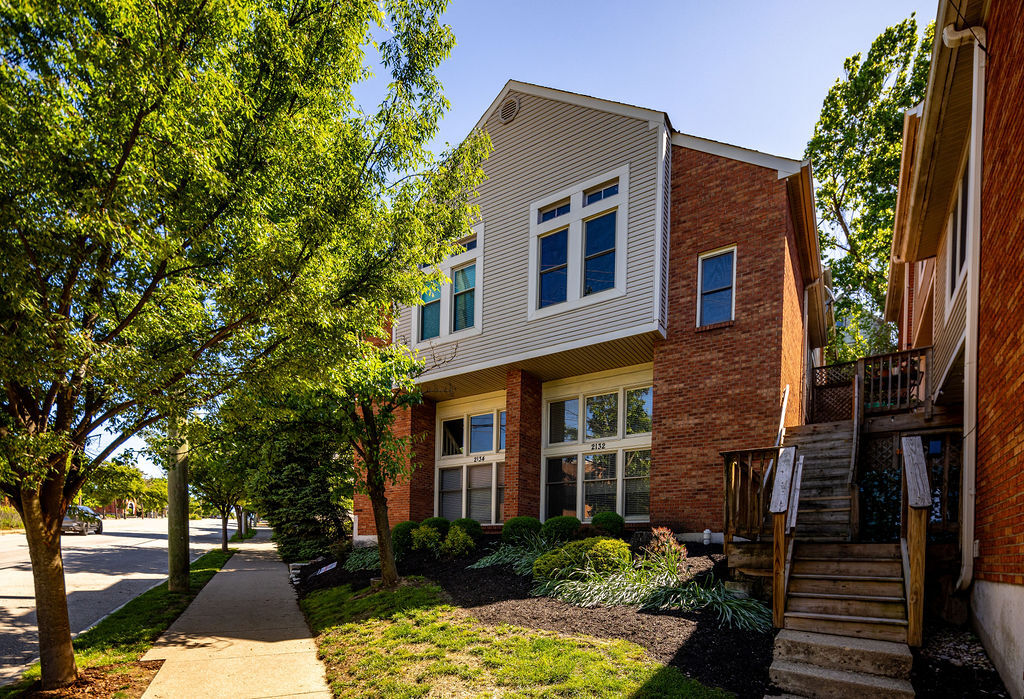2132 Gilbert Ave
Cincinnati, OH 45206
-
Bedrooms
2
-
Bathrooms
2.5
-
Square Feet
1,500 sq ft
-
Available
Available Now
Highlights
- Pets Allowed
- Patio
- Walk-In Closets
- Hardwood Floors
- Fireplace
- Basement

About This Home
This property at 2132 Gilbert Avenue is only 3 minutes to downtown and walking distance to Eden Park! It has 2 living rooms, 2 bedrooms and 2.5 bathrooms within a total of 1,500 square feet. The living room includes a fireplace, providing a cozy atmosphere, while the kitchen is equipped with brand new stainless steel appliances like dishwasher, 2 door refrigerator, oven and microvawe. Each bedroom offers ample space, and each has its own bathroom. Additional amenities include air conditioning for climate control and in-unit washer/dryer for laundry needs. The property also provides storage space for organization and dedicated parking lot. The exterior is well-maintained, contributing to a pleasant curb appeal. This rental is available at a competitive price, making it a practical choice for potential renters.
2132 Gilbert Ave is a condo located in Hamilton County and the 45206 ZIP Code.
Condo Features
Washer/Dryer
Air Conditioning
Dishwasher
Hardwood Floors
Walk-In Closets
Microwave
Refrigerator
Tub/Shower
Highlights
- Washer/Dryer
- Air Conditioning
- Heating
- Ceiling Fans
- Storage Space
- Tub/Shower
- Fireplace
Kitchen Features & Appliances
- Dishwasher
- Stainless Steel Appliances
- Eat-in Kitchen
- Kitchen
- Microwave
- Oven
- Range
- Refrigerator
- Instant Hot Water
Model Details
- Hardwood Floors
- Dining Room
- High Ceilings
- Family Room
- Basement
- Walk-In Closets
- Large Bedrooms
Fees and Policies
The fees below are based on community-supplied data and may exclude additional fees and utilities.
- Dogs Allowed
-
Fees not specified
- Cats Allowed
-
Fees not specified
- Parking
-
Garage--
Details
Utilities Included
-
Water
-
Trash Removal
Contact
- Phone Number
- Contact
The Cincinnati neighborhood of Mount Auburn sits north of downtown and west of Interstate 71. The neighborhood, originally a hilltop escape from the crowded conditions of lower Downtown Cincinnati, gained national recognition as a historic district in 1973. The well-known community contains beautiful mansions dating back to 1819, including the home of former President William Howard Taft.
The community contains beautiful mansions formerly owned by a host of prominent residents. A number of historic buildings and sites dot the area, including the Mount Auburn Young Ladies Institute. The neighborhood also features the beloved ice cream parlor Graeter's Confectionary, as well as Christ Hospital.
Learn more about living in Mount Auburn| Colleges & Universities | Distance | ||
|---|---|---|---|
| Colleges & Universities | Distance | ||
| Drive: | 5 min | 2.1 mi | |
| Drive: | 6 min | 2.2 mi | |
| Drive: | 8 min | 2.6 mi | |
| Drive: | 13 min | 4.9 mi |
Transportation options available in Cincinnati include Hanke Exchange Station, 12Th & Main, located 1.4 miles from 2132 Gilbert Ave. 2132 Gilbert Ave is near Cincinnati/Northern Kentucky International, located 16.0 miles or 29 minutes away.
| Transit / Subway | Distance | ||
|---|---|---|---|
| Transit / Subway | Distance | ||
| Drive: | 3 min | 1.4 mi | |
| Drive: | 3 min | 1.5 mi | |
| Drive: | 4 min | 1.6 mi | |
| Drive: | 4 min | 1.6 mi | |
| Drive: | 5 min | 2.0 mi |
| Commuter Rail | Distance | ||
|---|---|---|---|
| Commuter Rail | Distance | ||
|
|
Drive: | 8 min | 4.0 mi |
| Airports | Distance | ||
|---|---|---|---|
| Airports | Distance | ||
|
Cincinnati/Northern Kentucky International
|
Drive: | 29 min | 16.0 mi |
Time and distance from 2132 Gilbert Ave.
| Shopping Centers | Distance | ||
|---|---|---|---|
| Shopping Centers | Distance | ||
| Drive: | 5 min | 1.9 mi | |
| Drive: | 6 min | 2.3 mi | |
| Drive: | 5 min | 2.8 mi |
| Parks and Recreation | Distance | ||
|---|---|---|---|
| Parks and Recreation | Distance | ||
|
Eden Park
|
Walk: | 10 min | 0.6 mi |
|
Krohn Conservatory
|
Walk: | 11 min | 0.6 mi |
|
William H. Taft National Historic Site
|
Walk: | 19 min | 1.0 mi |
|
Theodore M. Berry Friendship Park
|
Drive: | 4 min | 1.8 mi |
|
Newport Aquarium
|
Drive: | 6 min | 2.8 mi |
| Hospitals | Distance | ||
|---|---|---|---|
| Hospitals | Distance | ||
| Drive: | 3 min | 1.1 mi | |
| Drive: | 4 min | 1.8 mi | |
| Drive: | 5 min | 1.8 mi |
| Military Bases | Distance | ||
|---|---|---|---|
| Military Bases | Distance | ||
| Drive: | 72 min | 52.3 mi | |
| Drive: | 78 min | 57.4 mi | |
| Drive: | 80 min | 60.7 mi |
- Washer/Dryer
- Air Conditioning
- Heating
- Ceiling Fans
- Storage Space
- Tub/Shower
- Fireplace
- Dishwasher
- Stainless Steel Appliances
- Eat-in Kitchen
- Kitchen
- Microwave
- Oven
- Range
- Refrigerator
- Instant Hot Water
- Hardwood Floors
- Dining Room
- High Ceilings
- Family Room
- Basement
- Walk-In Closets
- Large Bedrooms
- Storage Space
- Patio
- Porch
- Deck
2132 Gilbert Ave Photos
What Are Walk Score®, Transit Score®, and Bike Score® Ratings?
Walk Score® measures the walkability of any address. Transit Score® measures access to public transit. Bike Score® measures the bikeability of any address.
What is a Sound Score Rating?
A Sound Score Rating aggregates noise caused by vehicle traffic, airplane traffic and local sources





