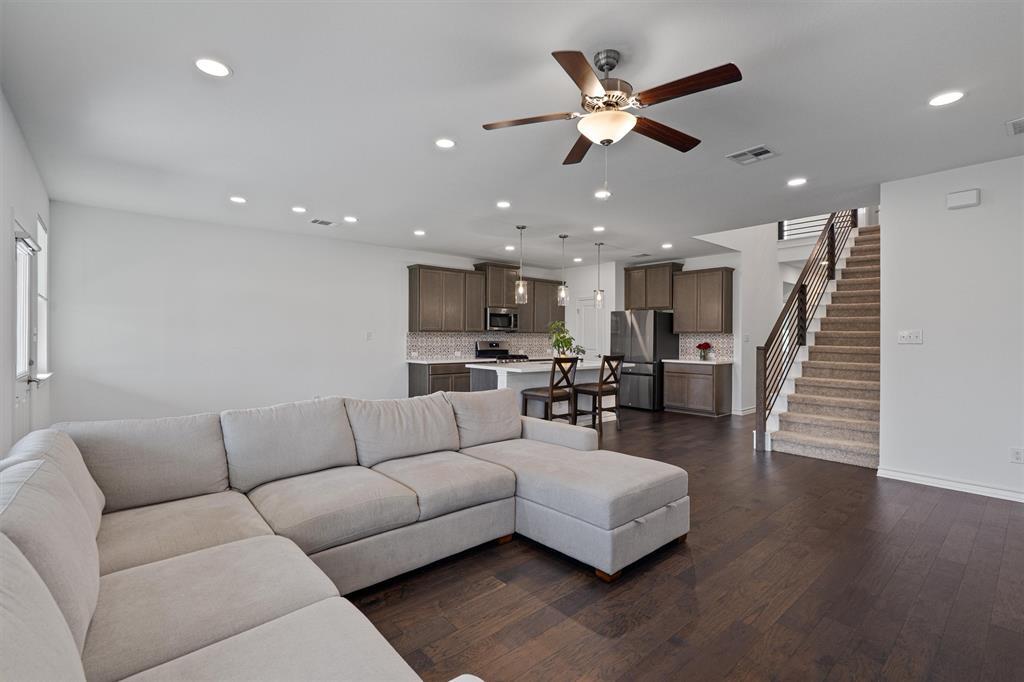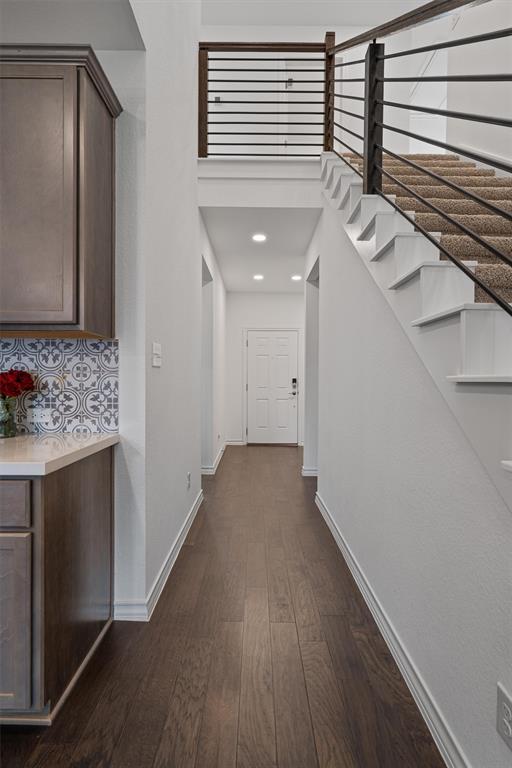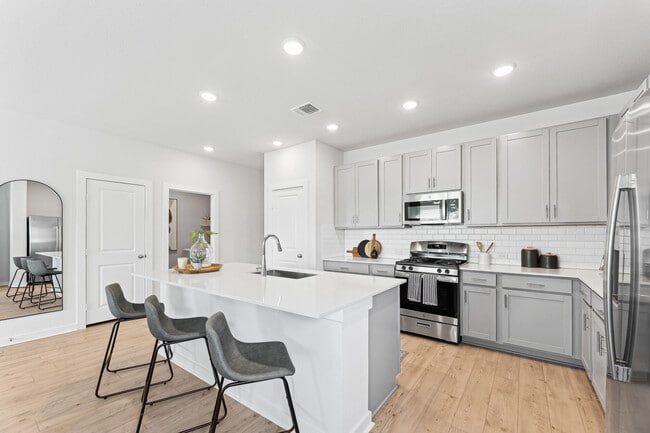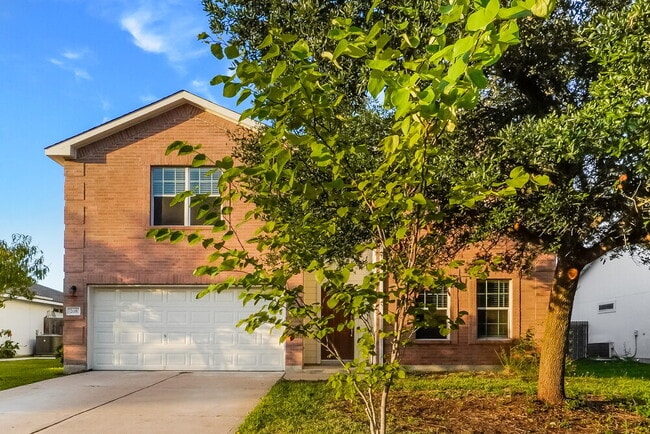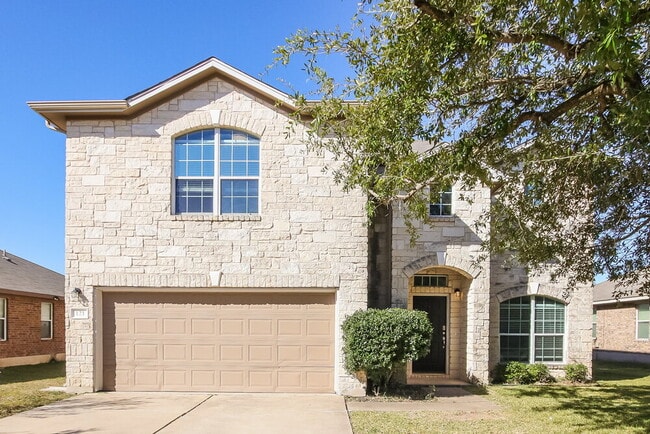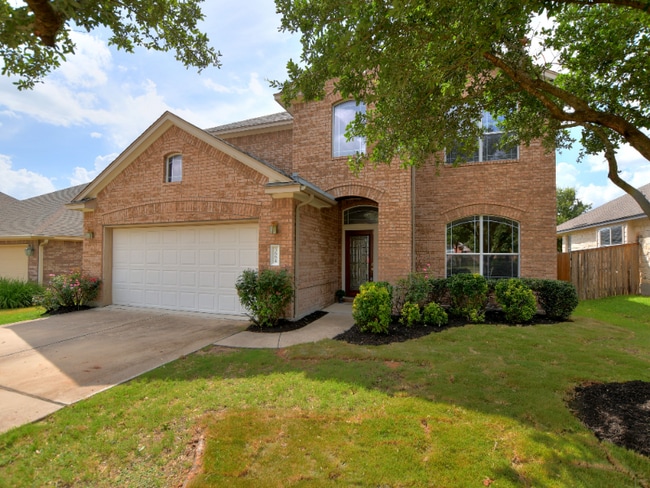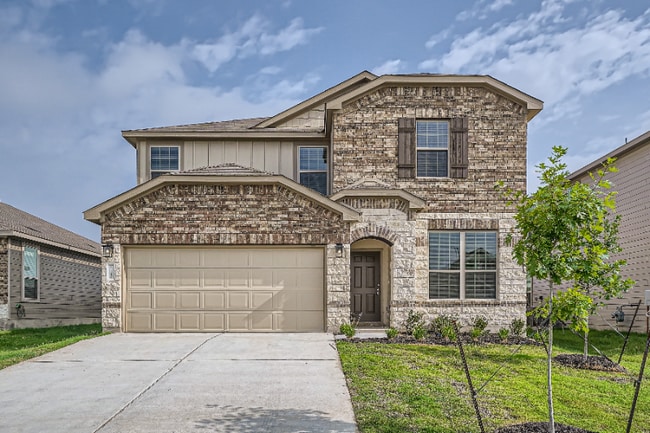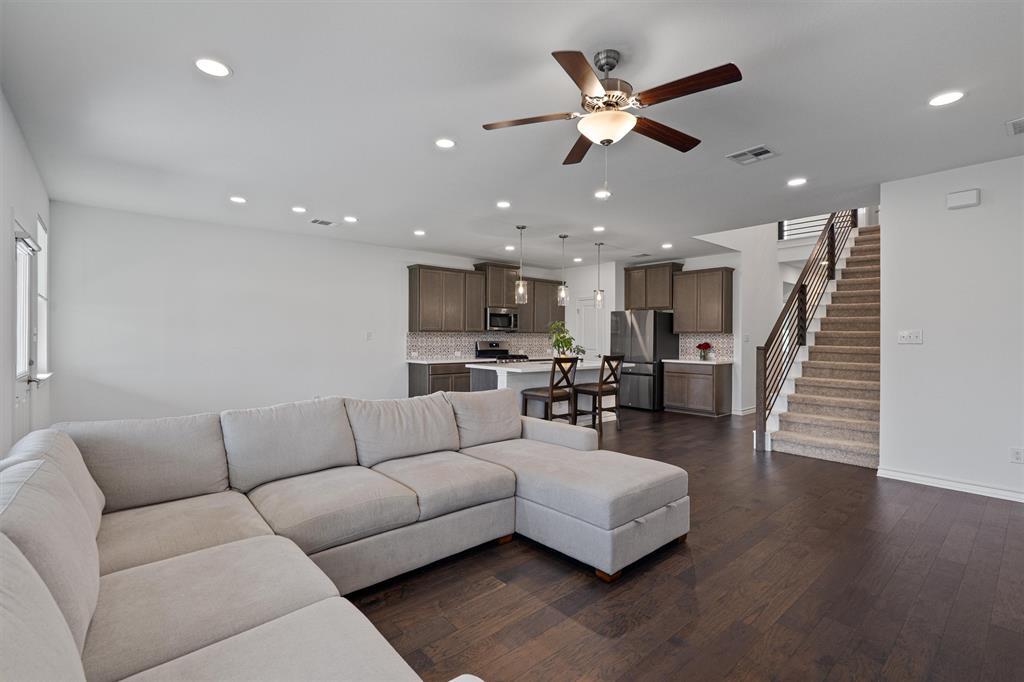213 Stinchcomb Rd
Hutto, TX 78634
-
Bedrooms
5
-
Bathrooms
3
-
Square Feet
2,612 sq ft
-
Available
Available Now
Highlights
- Open Floorplan
- Wood Flooring
- Main Floor Primary Bedroom
- Park or Greenbelt View
- Loft
- Corner Lot

About This Home
Welcome to your new home! Built in 2022, this beautifully maintained property offers over 2,600 square feet of thoughtfully designed living space. With five bedrooms and three full bathrooms, there’s plenty of room for everyone. The main floor features a full bedroom and bathroom. Perfect for guests or a home office. As well as a spacious primary suite with its own ensuite bath. The kitchen is a standout with upgraded quartz countertops, a stylish designer backsplash, and stainless-steel appliances. The owners are including all major appliances with the lease, including the refrigerator, washer and dryer, and even a water softener system. Upstairs, you'll find three additional bedrooms, another full bathroom, and a versatile loft area that works great as a second living room, playroom, or workspace. The home also comes fully equipped with an EV charging-station. Sitting on a generous corner lot with no back neighbors, the home offers extra privacy thanks to masonry walls along two sides of the backyard. It's also ideally located within the community, close to scenic walking trails, a pool, and a neighborhood park. You’ll love the convenience of being just minutes away from the toll road, H-E-B, and shopping centers. The home is move-in ready. Come see this incredible space for yourself—schedule your tour today!
213 Stinchcomb Rd is a house located in Williamson County and the 78634 ZIP Code. This area is served by the Hutto Independent attendance zone.
Home Details
Home Type
Year Built
Bedrooms and Bathrooms
Eco-Friendly Details
Flooring
Home Design
Home Security
Interior Spaces
Kitchen
Laundry
Listing and Financial Details
Lot Details
Outdoor Features
Parking
Schools
Utilities
Views
Community Details
Amenities
Overview
Pet Policy
Recreation
Fees and Policies
The fees below are based on community-supplied data and may exclude additional fees and utilities.
- Dogs
- Allowed
- Cats
- Allowed
Property Fee Disclaimer: Based on community-supplied data and independent market research. Subject to change without notice. May exclude fees for mandatory or optional services and usage-based utilities.
Contact
- Listed by Val Steenblik | Agency Texas Inc
- Phone Number
- Contact
-
Source
 Austin Board of REALTORS®
Austin Board of REALTORS®
- Dishwasher
- Disposal
- Microwave
- Refrigerator
- Hardwood Floors
- Carpet
- Tile Floors
- Vinyl Flooring
Far Northeast Austin combines rural Texas and Southern hospitality with proximity to urban centers and an outdoor lifestyle. This juxtaposition creates a wonderful atmosphere for residents in Far Northeast, a large community with the San Gabriel River at its core. Nearby Round Rock provides the museums, theaters, and nightlife along with the Rock’N River Water Park, while cozy Pflugerville offers a variety of shops and restaurants. Closer to home, residents of Far Northeast enjoy canoeing and fishing on the river and camping at the many campgrounds on the lake.
Far Northeast is a terrific area for those who want fast access to several nearby cities, from Austin to Waco. The neighborhoods in Far Northeast include Walburg, Granger, Circleville, and Waterloo. You’ll find acres of farmland tucked among cozy residential communities, and students appreciate quick access to Southwestern University in nearby Georgetown.
Learn more about living in Far Northeast| Colleges & Universities | Distance | ||
|---|---|---|---|
| Colleges & Universities | Distance | ||
| Drive: | 17 min | 7.8 mi | |
| Drive: | 17 min | 11.0 mi | |
| Drive: | 22 min | 13.3 mi | |
| Drive: | 31 min | 20.6 mi |
 The GreatSchools Rating helps parents compare schools within a state based on a variety of school quality indicators and provides a helpful picture of how effectively each school serves all of its students. Ratings are on a scale of 1 (below average) to 10 (above average) and can include test scores, college readiness, academic progress, advanced courses, equity, discipline and attendance data. We also advise parents to visit schools, consider other information on school performance and programs, and consider family needs as part of the school selection process.
The GreatSchools Rating helps parents compare schools within a state based on a variety of school quality indicators and provides a helpful picture of how effectively each school serves all of its students. Ratings are on a scale of 1 (below average) to 10 (above average) and can include test scores, college readiness, academic progress, advanced courses, equity, discipline and attendance data. We also advise parents to visit schools, consider other information on school performance and programs, and consider family needs as part of the school selection process.
View GreatSchools Rating Methodology
Data provided by GreatSchools.org © 2025. All rights reserved.
You May Also Like
Similar Rentals Nearby
-
1 / 23
-
-
-
-
-
-
-
-
-
What Are Walk Score®, Transit Score®, and Bike Score® Ratings?
Walk Score® measures the walkability of any address. Transit Score® measures access to public transit. Bike Score® measures the bikeability of any address.
What is a Sound Score Rating?
A Sound Score Rating aggregates noise caused by vehicle traffic, airplane traffic and local sources
