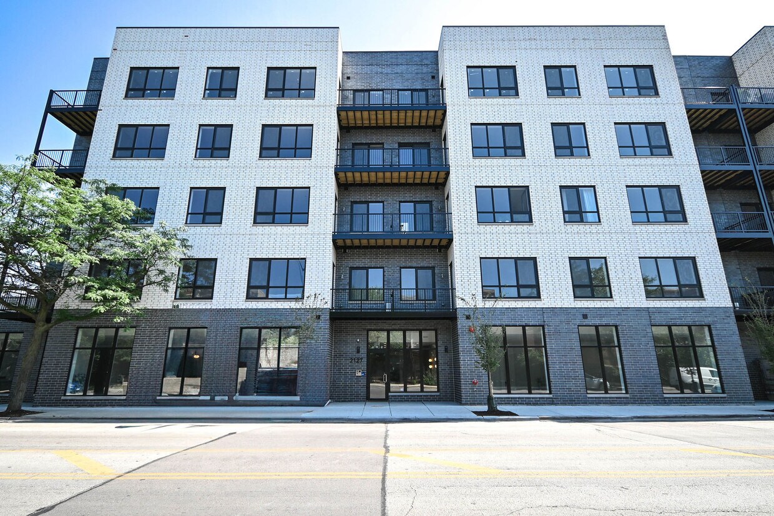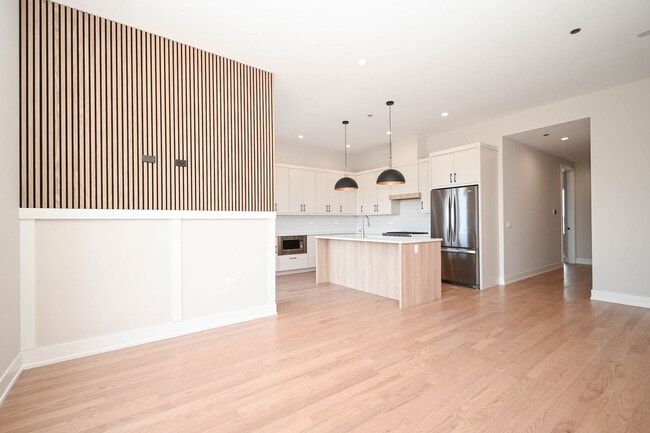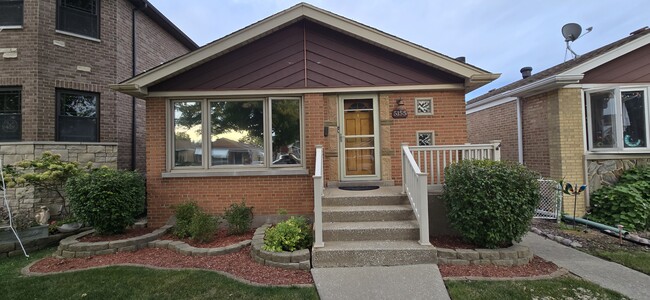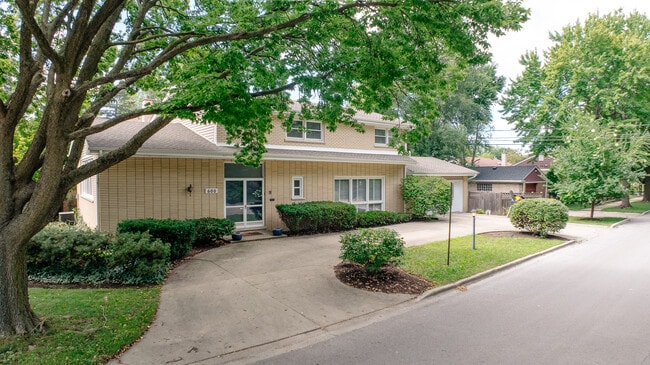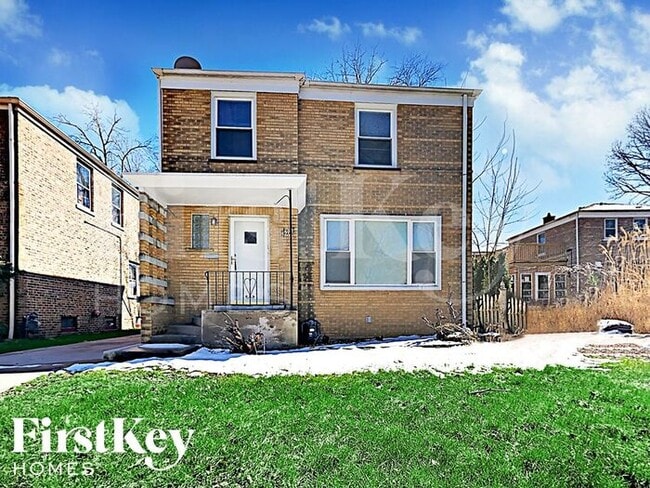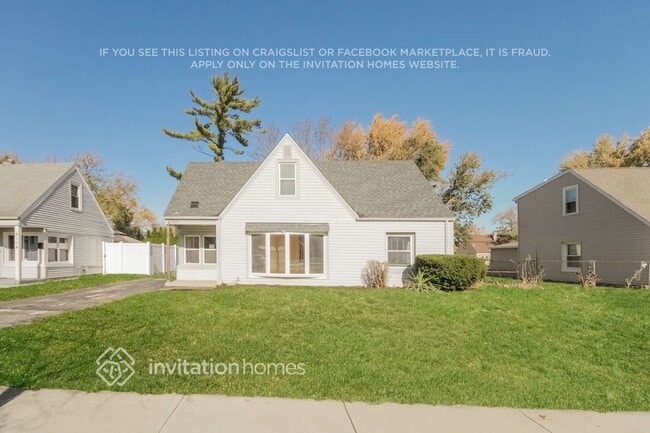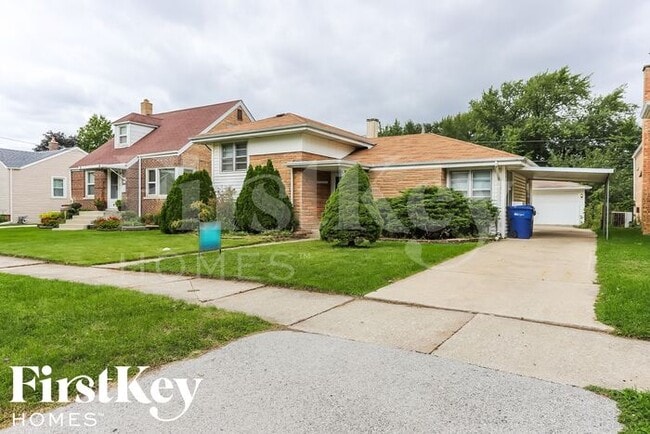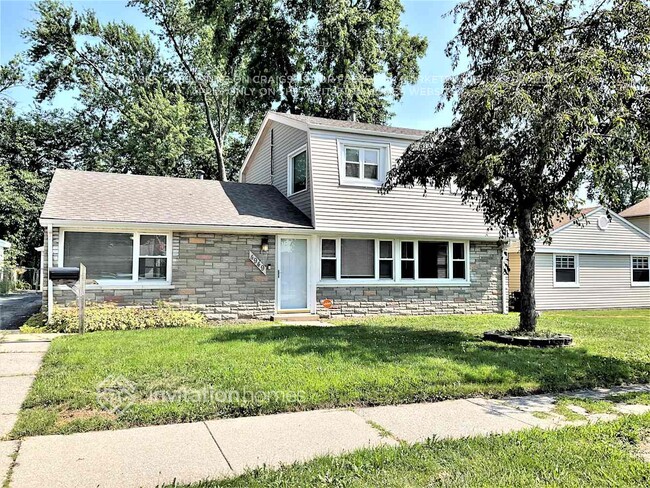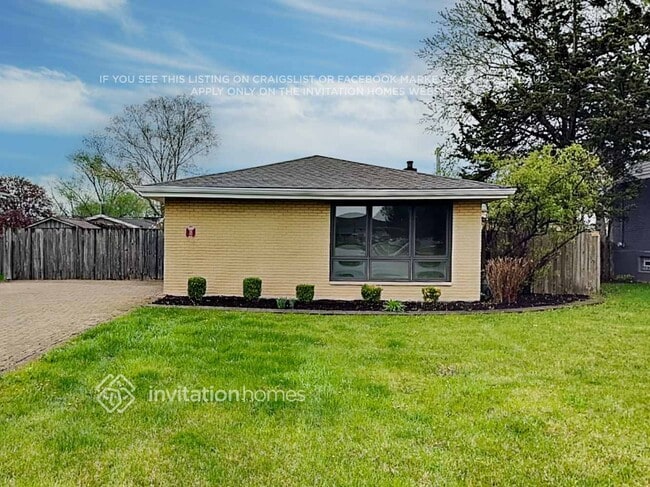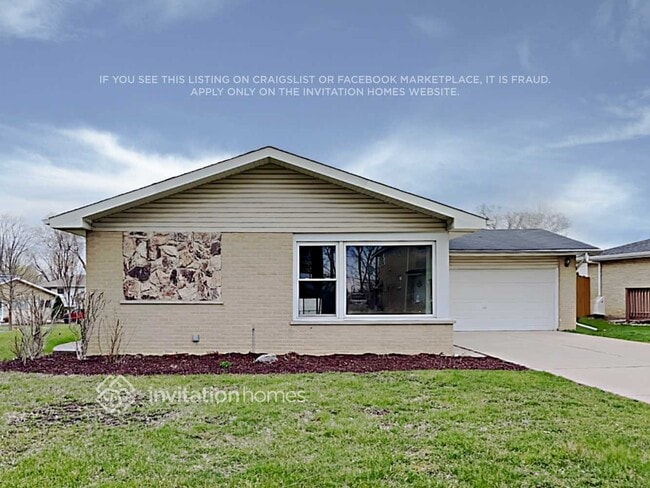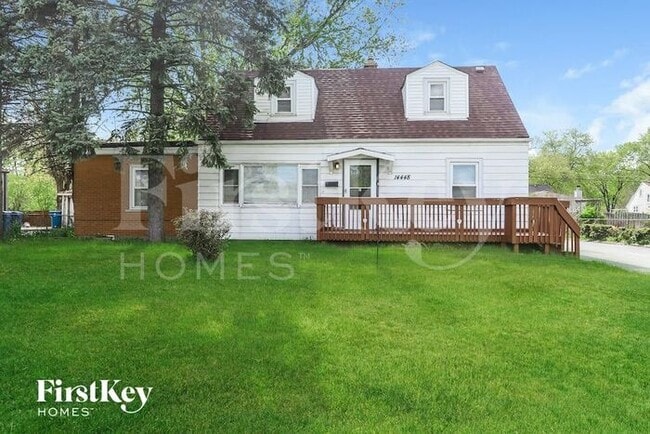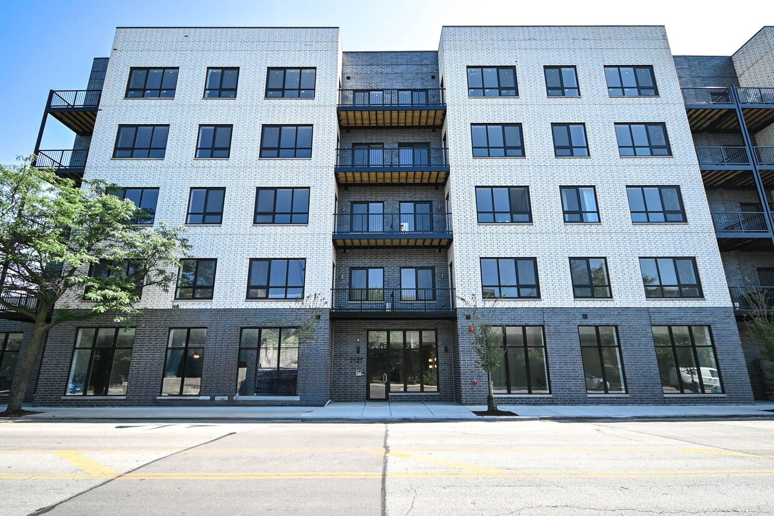2127 W Madison St
Chicago, IL 60612
-
Bedrooms
3
-
Bathrooms
2
-
Square Feet
--
-
Available
Available Now
Highlights
- Deck
- Terrace
- Balcony
- Soaking Tub
- Living Room
- Recessed Lighting

About This Home
Brand-new 3 bedroom,2 bath condo next to vibrant West Loop! Modern finishes,great light,and city views. Highlights include- Large open living and dining area with hardwood-style floors. Gourmet kitchen with shaker cabinetry,quartz counters,backsplash,and new appliances. Private balcony for morning coffee and skyline evenings. Primary suite with walk-in closet,double vanity,and oversized shower. Two additional spacious bedrooms and a second full bath. Eight foot interior doors and recessed lighting throughout. Laundry in-unit and building,central air and heat. Elevator building with a rooftop deck and sweeping city views. One heated garage parking space at additional $100 per month. Gas included in rent! Easy CTA bus and train access for quick downtown commute. Tenants must carry renters insurance; sorry,no co-signers. Small pets considered. 18 month lease preferred. MLS# MRD12516006 Based on information submitted to the MLS GRID as of [see last changed date above]. All data is obtained from various sources and may not have been verified by broker or MLS GRID. Supplied Open House Information is subject to change without notice. All information should be independently reviewed and verified for accuracy. Properties may or may not be listed by the office/agent presenting the information. Some IDX listings have been excluded from this website. Prices displayed on all Sold listings are the Last Known Listing Price and may not be the actual selling price.
2127 W Madison St is a house located in Cook County and the 60612 ZIP Code. This area is served by the Chicago Public Schools attendance zone.
Home Details
Year Built
Bedrooms and Bathrooms
Home Design
Interior Spaces
Kitchen
Laundry
Listing and Financial Details
Outdoor Features
Parking
Schools
Utilities
Community Details
Amenities
Overview
Pet Policy
Fees and Policies
The fees below are based on community-supplied data and may exclude additional fees and utilities.
- Dogs
- Allowed
- Cats
- Allowed
- Garage Lot
Property Fee Disclaimer: Based on community-supplied data and independent market research. Subject to change without notice. May exclude fees for mandatory or optional services and usage-based utilities.
Details
Lease Options
-
12 Months
Contact
- Listed by Kathryn Barry | Compass
- Phone Number
- Contact
-
Source
 Midwest Real Estate Data LLC
Midwest Real Estate Data LLC
- Washer/Dryer
- Air Conditioning
- Dishwasher
- Refrigerator
Dotted with parks and adjacent to Interstate 290, Near West Side is the perfect neighborhood for any commuter looking for refreshing, wide-open space. Interstate 290 runs through the south side of the neighborhood, which lies roughly two miles away from Chicago's city center. Public transportation options include the Blue Line rapid transit system and several bus routes, which make it easy to get around the area. Rentals, which incorporate both modern and historic properties, cost a little more than the Chicago city average because of the neighborhood's proximity to downtown.
If you’re looking for what to do in Near Westside, look no further! United Center, home to the Chicago Bulls and the Chicago Blackhawks, sits on the neighborhood's east side. In addition to featuring basketball and hockey games, this versatile venue regularly hosts concerts and other entertainment events, making it a social hub for locals and visitors alike.
Learn more about living in Near West Side| Colleges & Universities | Distance | ||
|---|---|---|---|
| Colleges & Universities | Distance | ||
| Walk: | 11 min | 0.6 mi | |
| Drive: | 3 min | 1.1 mi | |
| Drive: | 5 min | 2.1 mi | |
| Drive: | 6 min | 2.5 mi |
 The GreatSchools Rating helps parents compare schools within a state based on a variety of school quality indicators and provides a helpful picture of how effectively each school serves all of its students. Ratings are on a scale of 1 (below average) to 10 (above average) and can include test scores, college readiness, academic progress, advanced courses, equity, discipline and attendance data. We also advise parents to visit schools, consider other information on school performance and programs, and consider family needs as part of the school selection process.
The GreatSchools Rating helps parents compare schools within a state based on a variety of school quality indicators and provides a helpful picture of how effectively each school serves all of its students. Ratings are on a scale of 1 (below average) to 10 (above average) and can include test scores, college readiness, academic progress, advanced courses, equity, discipline and attendance data. We also advise parents to visit schools, consider other information on school performance and programs, and consider family needs as part of the school selection process.
View GreatSchools Rating Methodology
Data provided by GreatSchools.org © 2025. All rights reserved.
Transportation options available in Chicago include Damen-Green, located 0.4 mile from 2127 W Madison St. 2127 W Madison St is near Chicago Midway International, located 9.1 miles or 16 minutes away, and Chicago O'Hare International, located 16.5 miles or 28 minutes away.
| Transit / Subway | Distance | ||
|---|---|---|---|
| Transit / Subway | Distance | ||
|
|
Walk: | 7 min | 0.4 mi |
|
|
Walk: | 15 min | 0.8 mi |
|
|
Walk: | 18 min | 0.9 mi |
|
|
Walk: | 20 min | 1.1 mi |
|
|
Drive: | 6 min | 3.2 mi |
| Commuter Rail | Distance | ||
|---|---|---|---|
| Commuter Rail | Distance | ||
|
|
Walk: | 19 min | 1.0 mi |
|
|
Drive: | 4 min | 1.9 mi |
|
|
Drive: | 4 min | 2.1 mi |
|
|
Drive: | 4 min | 2.1 mi |
|
|
Drive: | 6 min | 2.3 mi |
| Airports | Distance | ||
|---|---|---|---|
| Airports | Distance | ||
|
Chicago Midway International
|
Drive: | 16 min | 9.1 mi |
|
Chicago O'Hare International
|
Drive: | 28 min | 16.5 mi |
Time and distance from 2127 W Madison St.
| Shopping Centers | Distance | ||
|---|---|---|---|
| Shopping Centers | Distance | ||
| Walk: | 9 min | 0.5 mi | |
| Drive: | 3 min | 1.2 mi | |
| Drive: | 3 min | 1.2 mi |
| Parks and Recreation | Distance | ||
|---|---|---|---|
| Parks and Recreation | Distance | ||
|
Garfield Park and Golden Dome Field House
|
Drive: | 4 min | 2.0 mi |
|
Douglas Park and Community Center
|
Drive: | 5 min | 2.3 mi |
|
Humboldt Park
|
Drive: | 5 min | 2.6 mi |
|
Alliance for the Great Lakes
|
Drive: | 7 min | 2.8 mi |
|
Openlands
|
Drive: | 6 min | 2.8 mi |
| Hospitals | Distance | ||
|---|---|---|---|
| Hospitals | Distance | ||
| Walk: | 15 min | 0.8 mi | |
| Walk: | 20 min | 1.0 mi | |
| Drive: | 3 min | 1.4 mi |
| Military Bases | Distance | ||
|---|---|---|---|
| Military Bases | Distance | ||
| Drive: | 36 min | 24.2 mi |
You May Also Like
Similar Rentals Nearby
What Are Walk Score®, Transit Score®, and Bike Score® Ratings?
Walk Score® measures the walkability of any address. Transit Score® measures access to public transit. Bike Score® measures the bikeability of any address.
What is a Sound Score Rating?
A Sound Score Rating aggregates noise caused by vehicle traffic, airplane traffic and local sources
