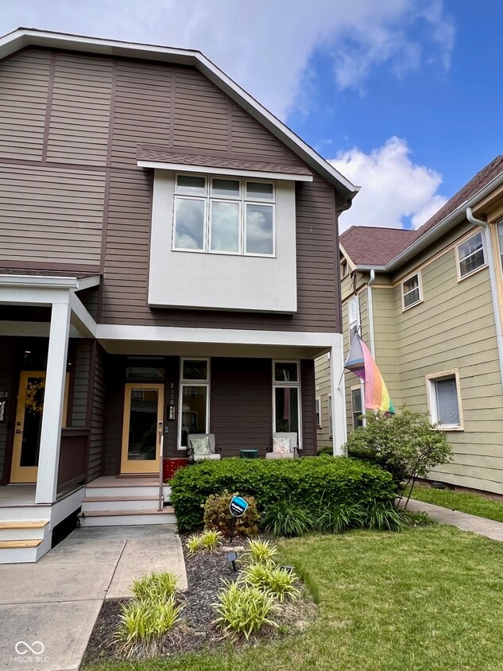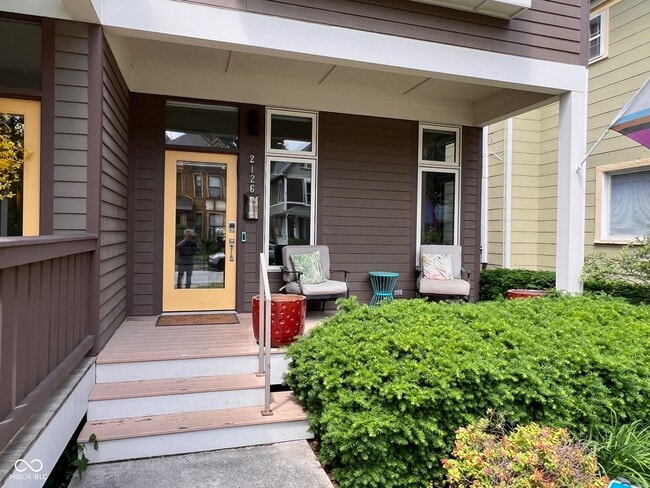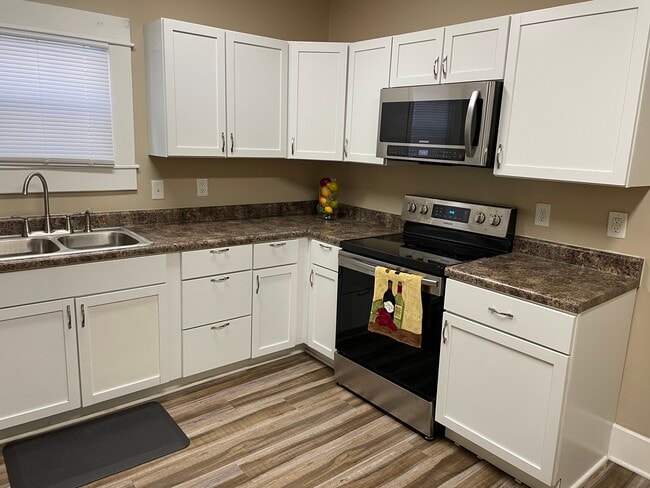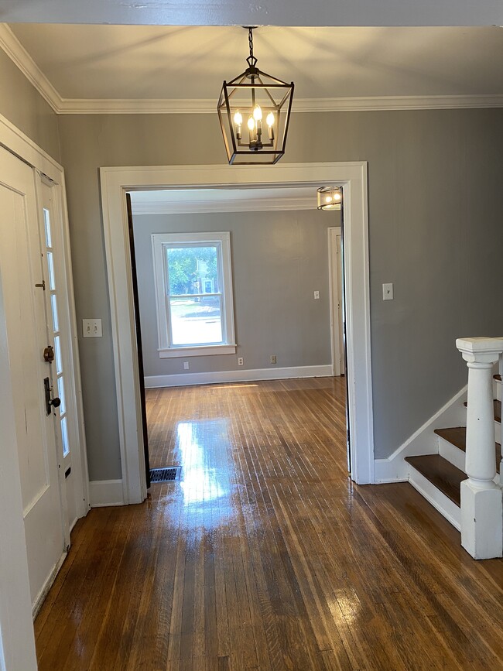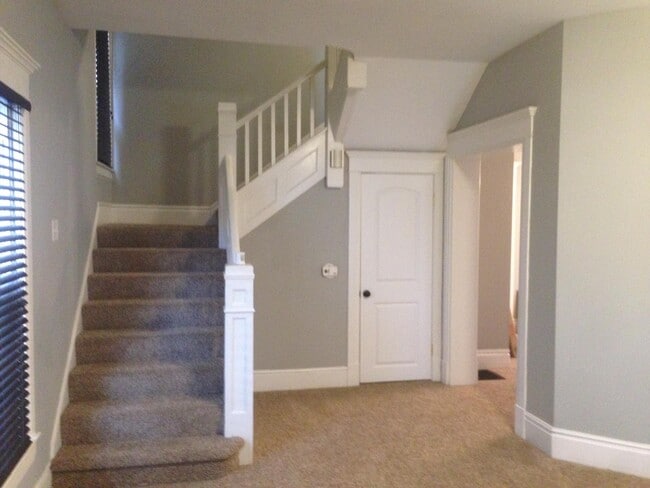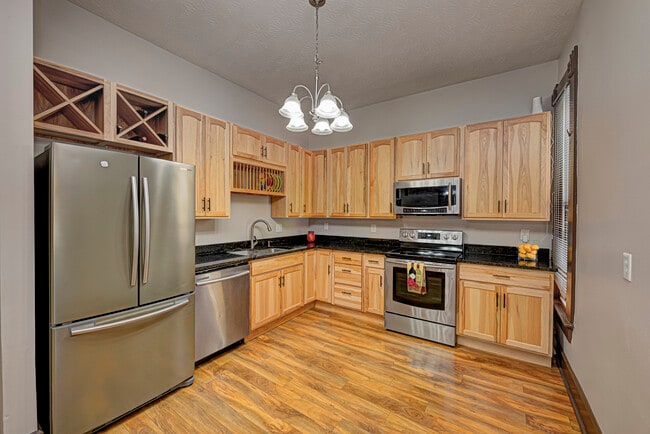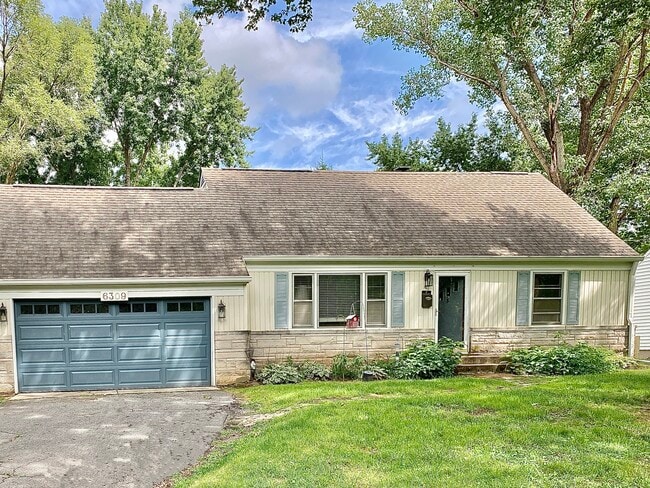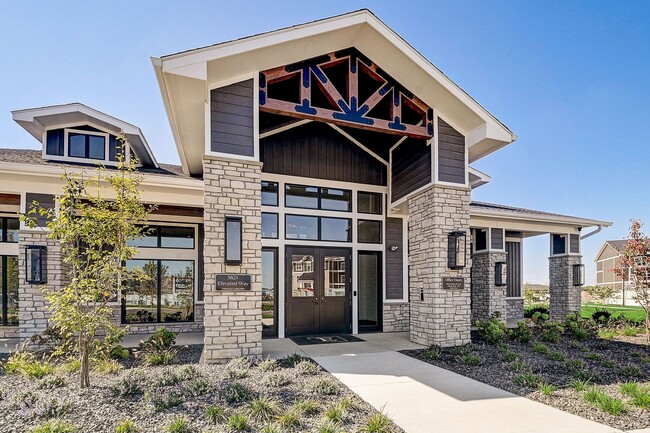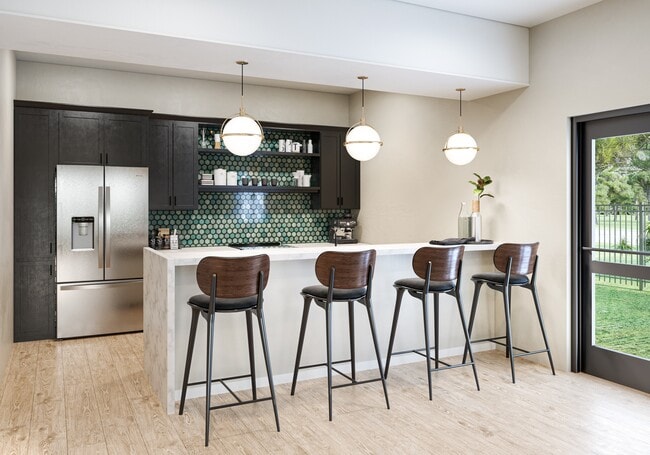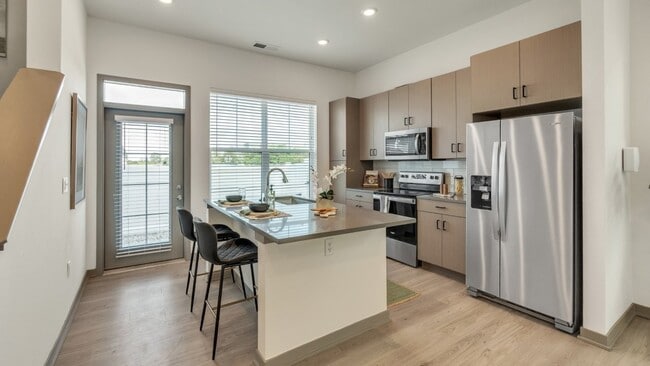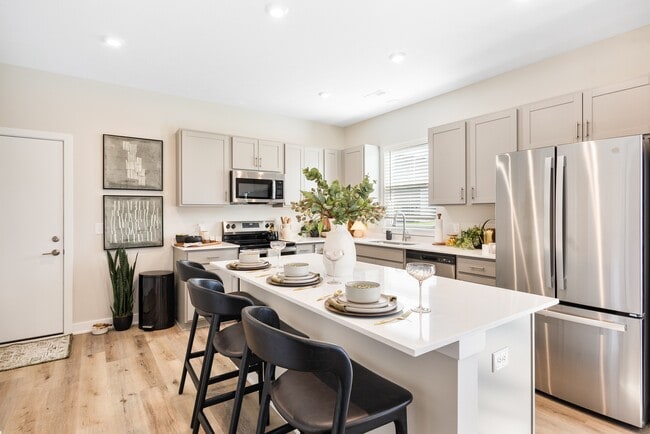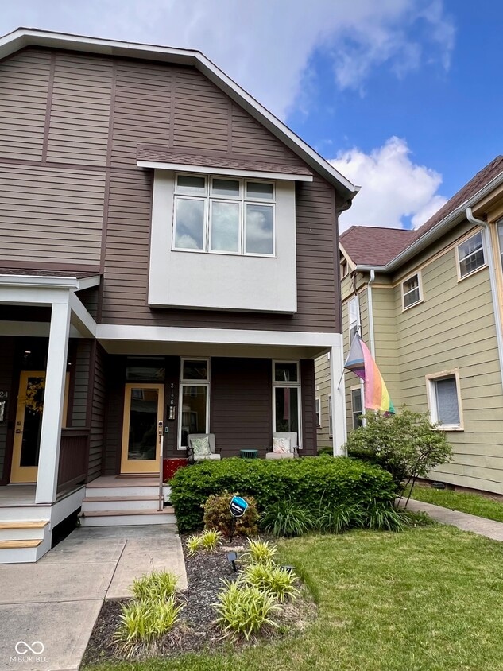2126 N Pennsylvania St
Indianapolis, IN 46202
-
Bedrooms
3
-
Bathrooms
3.5
-
Square Feet
2,783 sq ft
-
Available
Available Now
Highlights
- Contemporary Architecture
- Wood Flooring
- High Ceiling
- Covered Patio or Porch
- Walk-In Pantry
- Balcony

About This Home
Near northside living at its finest! Spacious 3 bed/3 1/2 bath Heron Morton Townhouse! Open and inviting entry way steps into warm living room with gas fireplace and great natural light. Nicely updated and well appointed chef friendly kitchen with floor to ceiling cabinets,walk in pantry and large eat in island perfect for gathering! Large open family sitting area off kitchen leads out to private outdoor deck. 3 nice sized bedrooms each with their own bathroom! Private deck off of upper level bedroom perfect for morning coffee or evening relaxation with views of downtown Indy! Detached 2 car garage with storage!! Within walking distance to all things Herron Morton - Gather 22,Loco's,Baby's,Mashcraft and more! Great access to downtown amenities too! Welcome home! Based on information submitted to the MLS GRID as of [see last changed date above]. All data is obtained from various sources and may not have been verified by broker or MLS GRID. Supplied Open House Information is subject to change without notice. All information should be independently reviewed and verified for accuracy. Properties may or may not be listed by the office/agent presenting the information. Some IDX listings have been excluded from this website. Prices displayed on all Sold listings are the Last Known Listing Price and may not be the actual selling price.
2126 N Pennsylvania St is a house located in Marion County and the 46202 ZIP Code. This area is served by the Indianapolis Public Schools attendance zone.
Home Details
Home Type
Year Built
Bedrooms and Bathrooms
Finished Basement
Flooring
Home Design
Home Security
Interior Spaces
Kitchen
Laundry
Listing and Financial Details
Lot Details
Outdoor Features
Parking
Utilities
Community Details
Overview
Pet Policy
Fees and Policies
The fees below are based on community-supplied data and may exclude additional fees and utilities.
-
One-Time Basics
-
Due at Application
-
Application Fee Per ApplicantCharged per applicant.$150
-
-
Due at Application
-
Dogs
-
Allowed
-
-
Cats
-
Allowed
-
-
Garage Lot
Property Fee Disclaimer: Based on community-supplied data and independent market research. Subject to change without notice. May exclude fees for mandatory or optional services and usage-based utilities.
Details
Lease Options
-
12 Months
Contact
- Listed by Gary Boram | Berkshire Hathaway Home
- Phone Number
- Contact
-
Source
 MIBOR REALTOR® Association
MIBOR REALTOR® Association
- Air Conditioning
- Heating
- Dishwasher
- Disposal
- Microwave
- Oven
- Range
- Refrigerator
- Hardwood Floors
The Near Northside neighborhood provides all the convenience and allure of city living. Located just over a mile from the center of downtown Indianapolis, the area serves as a prime living space for people from all walks of life. Students at IUPUI enjoy a very short commute to classes and can even bike the whole way on the convenient Cultural Trail path. Business men and women need only to travel a mile or two to reach almost any business within the city. Residents love the proximity to the finest restaurants and nightlife of the city found on Massachusetts Avenue.
Also referred to as the Old Northside, this neighborhood traces its roots back to the origins of the city of Indianapolis. Today, the area retains a strong emphasis on buying local goods and encouraging the growth of Indianapolis business over big retail chains.
Learn more about living in Near Northside| Colleges & Universities | Distance | ||
|---|---|---|---|
| Colleges & Universities | Distance | ||
| Walk: | 15 min | 0.8 mi | |
| Walk: | 19 min | 1.0 mi | |
| Drive: | 7 min | 2.9 mi | |
| Drive: | 9 min | 4.6 mi |
 The GreatSchools Rating helps parents compare schools within a state based on a variety of school quality indicators and provides a helpful picture of how effectively each school serves all of its students. Ratings are on a scale of 1 (below average) to 10 (above average) and can include test scores, college readiness, academic progress, advanced courses, equity, discipline and attendance data. We also advise parents to visit schools, consider other information on school performance and programs, and consider family needs as part of the school selection process.
The GreatSchools Rating helps parents compare schools within a state based on a variety of school quality indicators and provides a helpful picture of how effectively each school serves all of its students. Ratings are on a scale of 1 (below average) to 10 (above average) and can include test scores, college readiness, academic progress, advanced courses, equity, discipline and attendance data. We also advise parents to visit schools, consider other information on school performance and programs, and consider family needs as part of the school selection process.
View GreatSchools Rating Methodology
Data provided by GreatSchools.org © 2026. All rights reserved.
You May Also Like
Similar Rentals Nearby
What Are Walk Score®, Transit Score®, and Bike Score® Ratings?
Walk Score® measures the walkability of any address. Transit Score® measures access to public transit. Bike Score® measures the bikeability of any address.
What is a Sound Score Rating?
A Sound Score Rating aggregates noise caused by vehicle traffic, airplane traffic and local sources
