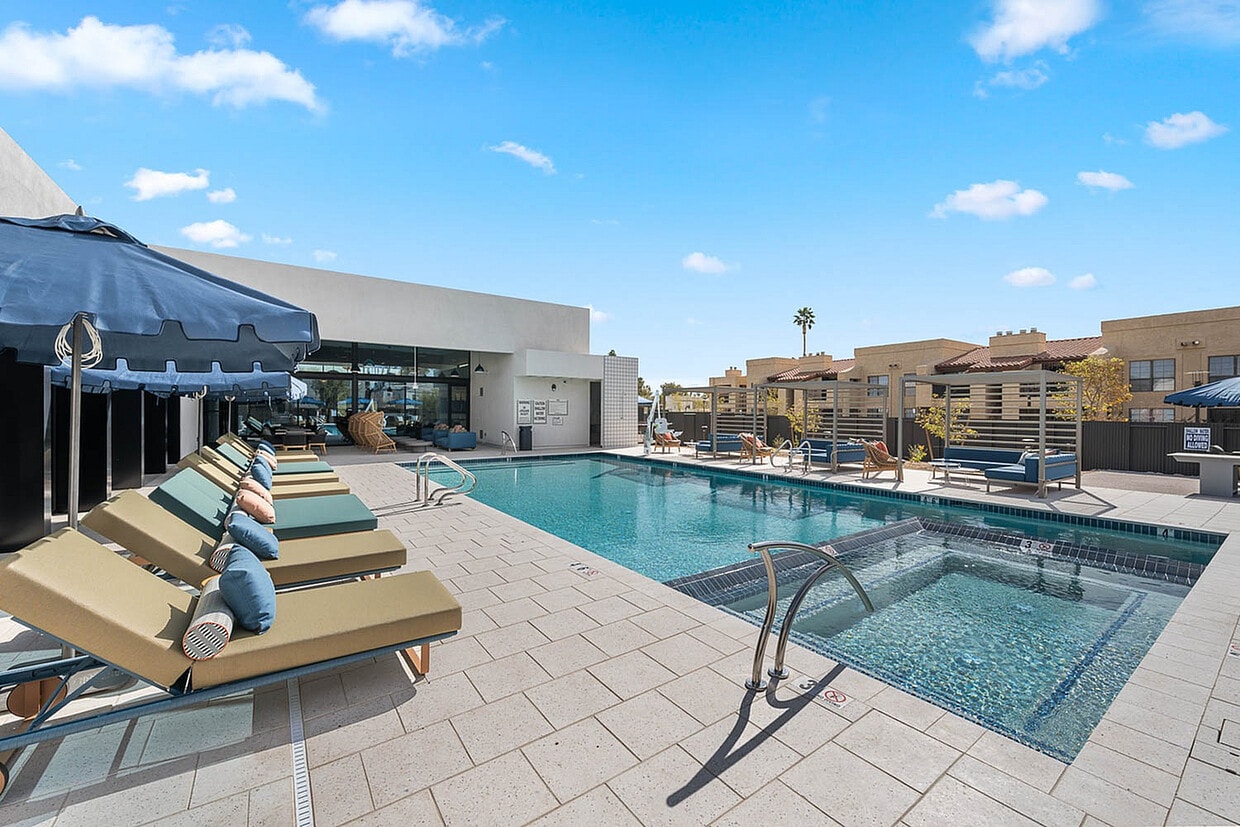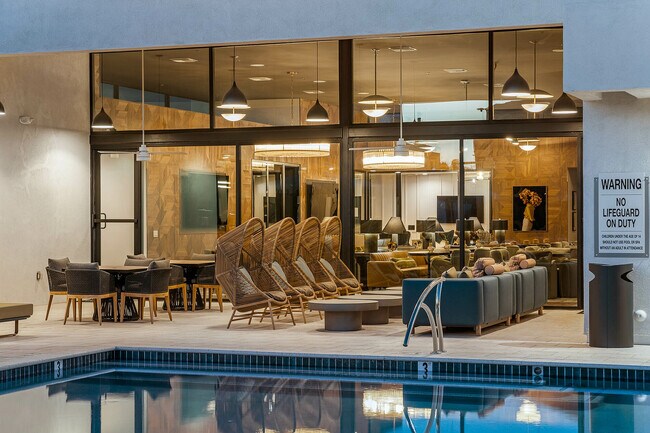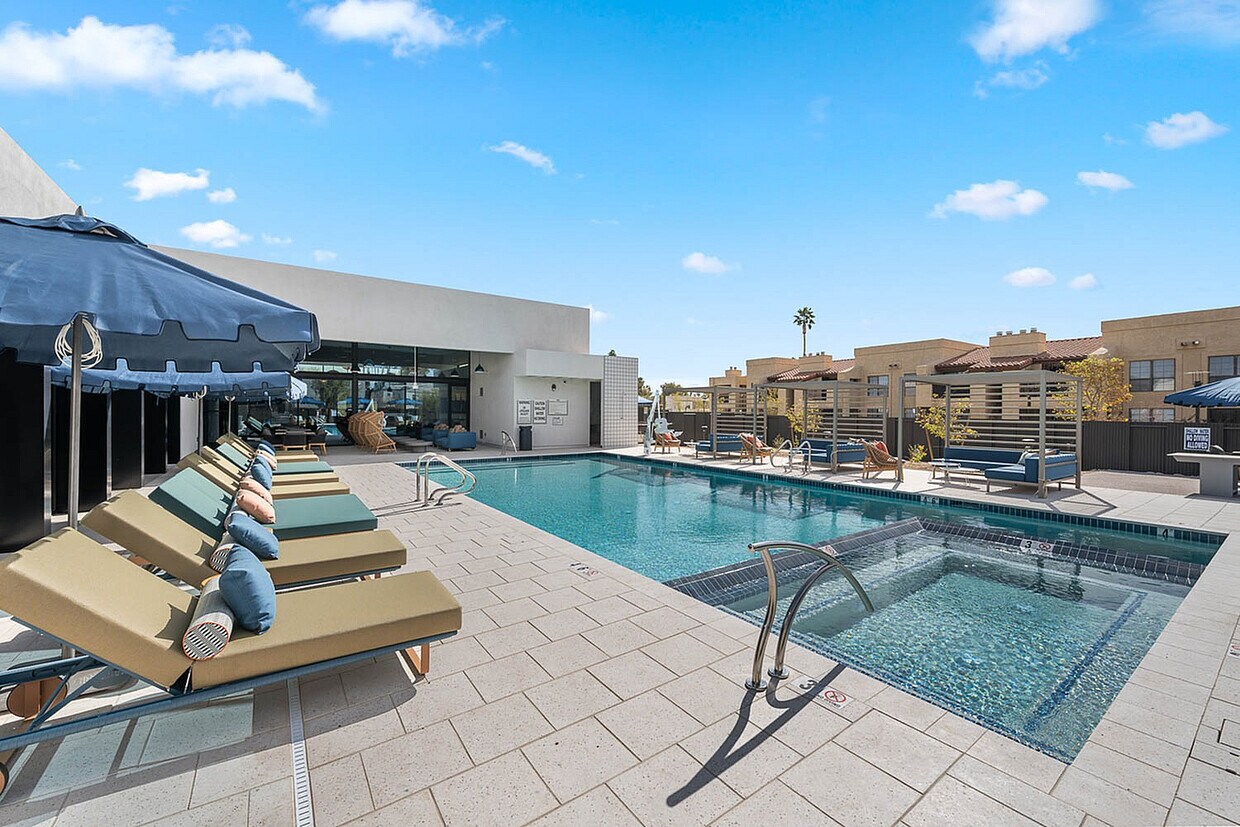2121 Apartments
2121 W Butler Dr,
Phoenix,
AZ
85021

-
Monthly Rent
$1,495 - $2,595
-
Bedrooms
1 - 3 bd
-
Bathrooms
1 - 2.5 ba
-
Square Feet
625 - 1,426 sq ft

Highlights
- New Construction
- Diseño de loft
- Mediateca/Cine
- Cabaña
- Patio
- Techos altos
- Piscina exterior
- Vestidores
- Actividades sociales planificadas
Pricing & Floor Plans
-
Unit 17price $1,495square feet 625availibility Now
-
Unit 58price $1,495square feet 625availibility Now
-
Unit 60price $1,495square feet 625availibility Now
-
Unit 149price $1,645square feet 798availibility Now
-
Unit 150price $1,645square feet 798availibility Now
-
Unit 155price $1,645square feet 798availibility Now
-
Unit 138price $1,695square feet 798availibility Now
-
Unit 115price $1,695square feet 798availibility Now
-
Unit 116price $1,695square feet 798availibility Now
-
Unit 171price $1,845square feet 1,091availibility Now
-
Unit 216price $1,845square feet 1,091availibility Now
-
Unit 165price $1,845square feet 1,091availibility Now
-
Unit 186price $2,070square feet 1,127availibility Now
-
Unit 192price $2,070square feet 1,127availibility Now
-
Unit 199price $2,070square feet 1,127availibility Now
-
Unit 114price $2,145square feet 1,267availibility Now
-
Unit 263price $2,145square feet 1,267availibility Now
-
Unit 214price $2,145square feet 1,267availibility Now
-
Unit 43price $2,295square feet 1,272availibility Now
-
Unit 49price $2,295square feet 1,272availibility Now
-
Unit 73price $2,295square feet 1,272availibility Now
-
Unit 250price $2,595square feet 1,426availibility Now
-
Unit 204price $2,595square feet 1,426availibility Now
-
Unit 152price $2,595square feet 1,426availibility Now
-
Unit 17price $1,495square feet 625availibility Now
-
Unit 58price $1,495square feet 625availibility Now
-
Unit 60price $1,495square feet 625availibility Now
-
Unit 149price $1,645square feet 798availibility Now
-
Unit 150price $1,645square feet 798availibility Now
-
Unit 155price $1,645square feet 798availibility Now
-
Unit 138price $1,695square feet 798availibility Now
-
Unit 115price $1,695square feet 798availibility Now
-
Unit 116price $1,695square feet 798availibility Now
-
Unit 171price $1,845square feet 1,091availibility Now
-
Unit 216price $1,845square feet 1,091availibility Now
-
Unit 165price $1,845square feet 1,091availibility Now
-
Unit 186price $2,070square feet 1,127availibility Now
-
Unit 192price $2,070square feet 1,127availibility Now
-
Unit 199price $2,070square feet 1,127availibility Now
-
Unit 114price $2,145square feet 1,267availibility Now
-
Unit 263price $2,145square feet 1,267availibility Now
-
Unit 214price $2,145square feet 1,267availibility Now
-
Unit 43price $2,295square feet 1,272availibility Now
-
Unit 49price $2,295square feet 1,272availibility Now
-
Unit 73price $2,295square feet 1,272availibility Now
-
Unit 250price $2,595square feet 1,426availibility Now
-
Unit 204price $2,595square feet 1,426availibility Now
-
Unit 152price $2,595square feet 1,426availibility Now
Fees and Policies
The fees listed below are community-provided and may exclude utilities or add-ons. All payments are made directly to the property and are non-refundable unless otherwise specified. Use the Cost Calculator to determine costs based on your needs.
-
Dogs
-
One-Time Pet FeeMax of 2. Charged per pet.$250
-
Monthly Pet FeeMax of 2. Charged per pet.$35
-
Pet DepositMax of 2. Charged per pet.$400
100 lbs. Weight Limit -
-
Cats
-
One-Time Pet FeeMax of 2. Charged per pet.$250
-
Monthly Pet FeeMax of 2. Charged per pet.$35
-
Pet DepositMax of 2. Charged per pet.$400
100 lbs. Weight Limit -
Property Fee Disclaimer: Based on community-supplied data and independent market research. Subject to change without notice. May exclude fees for mandatory or optional services and usage-based utilities.
Details
Lease Options
-
Contratos de arrendamiento de 9 - 12 meses
Property Information
-
Built in 2025
-
276 houses/2 stories
Matterport 3D Tours
About 2121 Apartments
Experimente el lujo como nunca antes en 2121, donde la sofisticación moderna y la vida de lujo se fusionan. Disfrute de interiores cuidadosamente diseñados, con acabados de calidad de condominio, techos altos de 2.7 metros y cocinas de estilo chef con encimeras de cuarzo y electrodomésticos de acero inoxidable. Relájese en nuestra piscina estilo resort, manténgase activo con los modernos equipos Technogym del gimnasio o conecte con sus vecinos en la elegante casa club inspirada en Soho House. Bienvenido a 2121, donde el estilo de vida y el lujo convergen.
2121 Apartments is a townhouse community located in Maricopa County and the 85021 ZIP Code. This area is served by the Washington Elementary attendance zone.
Community Amenities
Piscina exterior
Gimnasio
Sede del club
Control de accesos
Centro de negocios
Comunidad cerrada
Wifi en toda la comunidad
Salas de conferencias
Property Services
- Servicio paquetería
- Wifi en toda la comunidad
- Wifi
- Control de accesos
- Mantenimiento in situ
- Property manager in situ
- Acceso 24 horas
- Recolección de basura: puerta a puerta
- Programa de seguro para inquilinos
- Servicios en línea
- Actividades sociales planificadas
- Área de juegos para mascotas
- Carga de vehículos eléctricos
- Acceso de minusválidos
Shared Community
- Centro de negocios
- Sede del club
- Salón
- Sala multiusos
- Salas de conferencias
Fitness & Recreation
- Gimnasio
- Bañera de hidromasaje
- Spa
- Piscina exterior
- Mediateca/Cine
Outdoor Features
- Comunidad cerrada
- Recinto cerrado
- Solárium
- Cabaña
- Patio
- Parque para perros
Townhome Features
Lavadora/Secadora
Aire acondicionado
Lavavajillas
Diseño de loft
Acceso a Internet de alta velocidad
Suelos de madera maciza
Vestidores
Cocina con isla
Indoor Features
- Acceso a Internet de alta velocidad
- Wifi
- Lavadora/Secadora
- Aire acondicionado
- Calefacción
- Ventiladores de techo
- Preinstalación de cables
- Accesible en sillas de ruedas (habitaciones)
Kitchen Features & Appliances
- Lavavajillas
- Zona de eliminación de desechos
- Máquina de hielo
- Electrodomésticos de acero inoxidable
- Despensa
- Cocina con isla
- Cocina comedor
- Cocina
- Microondas
- Horno
- Fogón
- Nevera
- Congelador
- Agua caliente instantánea
- Encimeras de cuarzo
Floor Plan Details
- Suelos de madera maciza
- Alfombra
- Suelos de vinilo
- Comedor
- Techos altos
- Sala familiar
- Techo abovedado
- Vestidores
- Armario de ropa blanca
- Diseño de loft
- Ventanas de doble panel
- Cubiertas de ventanas
- Dormitorios grandes
- Patio
- Patio
- Césped
Situated about 12 miles north of Downtown Phoenix, North Mountain provides residents access to some of Metro Phoenix’s most exciting recreational options along with numerous metropolitan delights. North Mountain is proximate to a host of hiking trails in North Mountain Park, Lookout Mountain Preserve, and Phoenix Mountain Preserve in addition to rides and mini golf at Castles n Coasters and plenty of upscale golf and country clubs.
Shopping options abound at North Mountain’s many plazas and shopping centers as well as the extensive Metrocenter and nearby Paradise Valley Mall. Arizona State University West Campus and Glendale Community College are both convenient to North Mountain, offering a wide variety of educational and cultural resources to the community. Quick access to I-17, Piestewa Freeway, and the light rail makes commuting from North Mountain a breeze.
Learn more about living in North MountainCompare neighborhood and city base rent averages by bedroom.
| North Mountain | Phoenix, AZ | |
|---|---|---|
| Studio | $871 | - |
| 1 Bedroom | $1,051 | $1,559 |
| 2 Bedrooms | $1,259 | $2,276 |
| 3 Bedrooms | $1,819 | $2,674 |
- Servicio paquetería
- Wifi en toda la comunidad
- Wifi
- Control de accesos
- Mantenimiento in situ
- Property manager in situ
- Acceso 24 horas
- Recolección de basura: puerta a puerta
- Programa de seguro para inquilinos
- Servicios en línea
- Actividades sociales planificadas
- Área de juegos para mascotas
- Carga de vehículos eléctricos
- Acceso de minusválidos
- Centro de negocios
- Sede del club
- Salón
- Sala multiusos
- Salas de conferencias
- Comunidad cerrada
- Recinto cerrado
- Solárium
- Cabaña
- Patio
- Parque para perros
- Gimnasio
- Bañera de hidromasaje
- Spa
- Piscina exterior
- Mediateca/Cine
- Acceso a Internet de alta velocidad
- Wifi
- Lavadora/Secadora
- Aire acondicionado
- Calefacción
- Ventiladores de techo
- Preinstalación de cables
- Accesible en sillas de ruedas (habitaciones)
- Lavavajillas
- Zona de eliminación de desechos
- Máquina de hielo
- Electrodomésticos de acero inoxidable
- Despensa
- Cocina con isla
- Cocina comedor
- Cocina
- Microondas
- Horno
- Fogón
- Nevera
- Congelador
- Agua caliente instantánea
- Encimeras de cuarzo
- Suelos de madera maciza
- Alfombra
- Suelos de vinilo
- Comedor
- Techos altos
- Sala familiar
- Techo abovedado
- Vestidores
- Armario de ropa blanca
- Diseño de loft
- Ventanas de doble panel
- Cubiertas de ventanas
- Dormitorios grandes
- Patio
- Patio
- Césped
| Monday | 9am - 6pm |
|---|---|
| Tuesday | 9am - 6pm |
| Wednesday | 9am - 6pm |
| Thursday | 9am - 6pm |
| Friday | 9am - 6pm |
| Saturday | 9am - 5pm |
| Sunday | 9am - 5pm |
| Colleges & Universities | Distance | ||
|---|---|---|---|
| Colleges & Universities | Distance | ||
| Walk: | 8 min | 0.5 mi | |
| Walk: | 10 min | 0.6 mi | |
| Drive: | 11 min | 4.6 mi | |
| Drive: | 14 min | 7.1 mi |
 The GreatSchools Rating helps parents compare schools within a state based on a variety of school quality indicators and provides a helpful picture of how effectively each school serves all of its students. Ratings are on a scale of 1 (below average) to 10 (above average) and can include test scores, college readiness, academic progress, advanced courses, equity, discipline and attendance data. We also advise parents to visit schools, consider other information on school performance and programs, and consider family needs as part of the school selection process.
The GreatSchools Rating helps parents compare schools within a state based on a variety of school quality indicators and provides a helpful picture of how effectively each school serves all of its students. Ratings are on a scale of 1 (below average) to 10 (above average) and can include test scores, college readiness, academic progress, advanced courses, equity, discipline and attendance data. We also advise parents to visit schools, consider other information on school performance and programs, and consider family needs as part of the school selection process.
View GreatSchools Rating Methodology
Data provided by GreatSchools.org © 2026. All rights reserved.
Transportation options available in Phoenix include 19Th Ave/Dunlap, located 0.8 mile from 2121 Apartments. 2121 Apartments is near Phoenix Sky Harbor International, located 15.5 miles or 24 minutes away, and Phoenix-Mesa Gateway, located 42.3 miles or 56 minutes away.
| Transit / Subway | Distance | ||
|---|---|---|---|
| Transit / Subway | Distance | ||
|
|
Walk: | 16 min | 0.8 mi |
|
|
Walk: | 16 min | 0.8 mi |
|
|
Drive: | 3 min | 1.2 mi |
|
|
Drive: | 5 min | 1.9 mi |
|
|
Drive: | 5 min | 2.0 mi |
| Commuter Rail | Distance | ||
|---|---|---|---|
| Commuter Rail | Distance | ||
|
|
Drive: | 56 min | 43.3 mi |
| Airports | Distance | ||
|---|---|---|---|
| Airports | Distance | ||
|
Phoenix Sky Harbor International
|
Drive: | 24 min | 15.5 mi |
|
Phoenix-Mesa Gateway
|
Drive: | 56 min | 42.3 mi |
Time and distance from 2121 Apartments.
| Shopping Centers | Distance | ||
|---|---|---|---|
| Shopping Centers | Distance | ||
| Walk: | 12 min | 0.7 mi | |
| Walk: | 14 min | 0.7 mi | |
| Walk: | 13 min | 0.7 mi |
| Parks and Recreation | Distance | ||
|---|---|---|---|
| Parks and Recreation | Distance | ||
|
North Mountain Park
|
Drive: | 8 min | 3.8 mi |
|
Granada Park
|
Drive: | 13 min | 5.9 mi |
|
Acoma Park
|
Drive: | 11 min | 6.1 mi |
|
Desert Storm Park
|
Drive: | 13 min | 6.9 mi |
|
Dreamy Draw Recreation Area
|
Drive: | 14 min | 8.1 mi |
| Hospitals | Distance | ||
|---|---|---|---|
| Hospitals | Distance | ||
| Drive: | 5 min | 2.3 mi | |
| Drive: | 5 min | 2.5 mi | |
| Drive: | 6 min | 2.9 mi |
| Military Bases | Distance | ||
|---|---|---|---|
| Military Bases | Distance | ||
| Drive: | 24 min | 15.3 mi | |
| Drive: | 30 min | 15.5 mi | |
| Drive: | 105 min | 78.7 mi |
2121 Apartments Photos
-
2121 - Piscina
-
Casa club de lujo para reuniones y eventos
-
2121 - Piscina
-
2121 - Piscina
-
2121 - Piscina
-
2121 - Casa club
-
2121 - Área de la piscina
-
2121 - Área de la piscina
-
2121 - Patio y jardín
Floor Plans
-
1A | 1 dormitorio | 1 baño | 625 pies cuadrados
-
1B | 1 dormitorio | 1.5 baños | 798 pies cuadrados
-
1C | 1 dormitorio | 1,5 baños | 798 pies cuadrados
-
2A | 2 habitaciones | 2 baños | 1091 pies cuadrados
-
2 habitaciones | 2 baños completos | 2.5 baños | 1127 pies cuadrados
-
3A | 3 habitaciones | 2 baños | 1267 pies cuadrados
Nearby Apartments
Within 50 Miles of 2121 Apartments
-
Atwater
7750 N 12th St
Phoenix, AZ 85020
$1,099 - $1,513
2-3 Br 2.9 mi
-
Preston at Biltmore
2323 E Highland Ave
Phoenix, AZ 85016
$1,229 - $2,896
1-3 Br 5.6 mi
-
Sol District
6515 W McDowell Rd
Phoenix, AZ 85035
$960 - $1,750
1-3 Br 8.5 mi
-
SunPointe Apartments
7077 W McDowell Rd
Phoenix, AZ 85035
$879 - $1,239
1-2 Br 9.0 mi
-
Mosaic
7007 E Gold Dust Ave
Scottsdale, AZ 85253
$1,641 - $6,972
1-3 Br 10.2 mi
-
544 Southern Apartments
544 E Southern Ave
Mesa, AZ 85204
$993 - $1,287
1-2 Br 20.0 mi
2121 Apartments has units with in‑unit washers and dryers, making laundry day simple for residents.
Utilities are not included in rent. Residents should plan to set up and pay for all services separately.
Contact this property for parking details.
2121 Apartments has one to three-bedrooms with rent ranges from $1,495/mo. to $2,595/mo.
Yes, 2121 Apartments welcomes pets. Breed restrictions, weight limits, and additional fees may apply. View this property's pet policy.
A good rule of thumb is to spend no more than 30% of your gross income on rent. Based on the lowest available rent of $1,495 for a one-bedroom, you would need to earn about $59,800 per year to qualify. Want to double-check your budget? Calculate how much rent you can afford with our Rent Affordability Calculator.
2121 Apartments is offering 1 mes gratis for eligible applicants, with rental rates starting at $1,495.
Yes! 2121 Apartments offers 4 Matterport 3D Tours. Explore different floor plans and see unit level details, all without leaving home.
What Are Walk Score®, Transit Score®, and Bike Score® Ratings?
Walk Score® measures the walkability of any address. Transit Score® measures access to public transit. Bike Score® measures the bikeability of any address.
What is a Sound Score Rating?
A Sound Score Rating aggregates noise caused by vehicle traffic, airplane traffic and local sources









Property Manager Responded