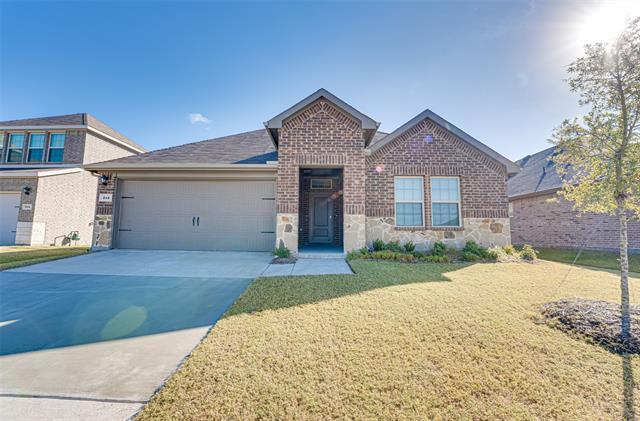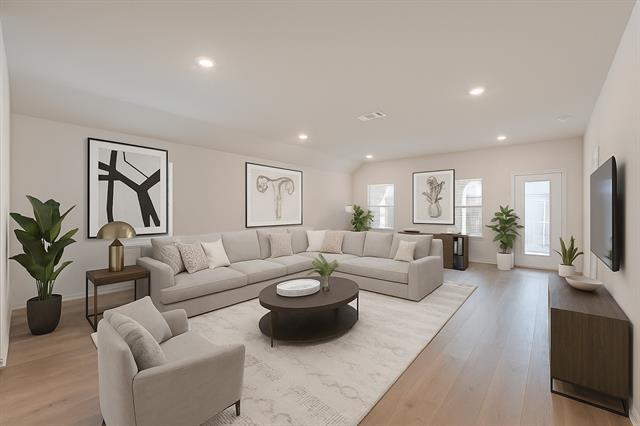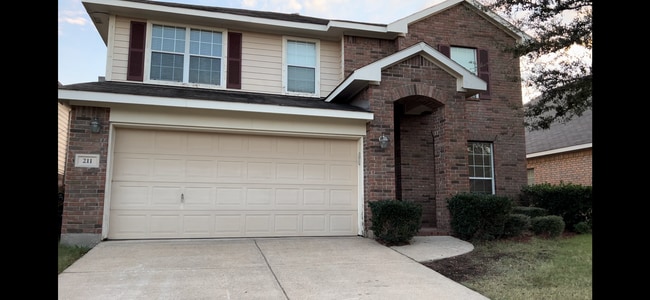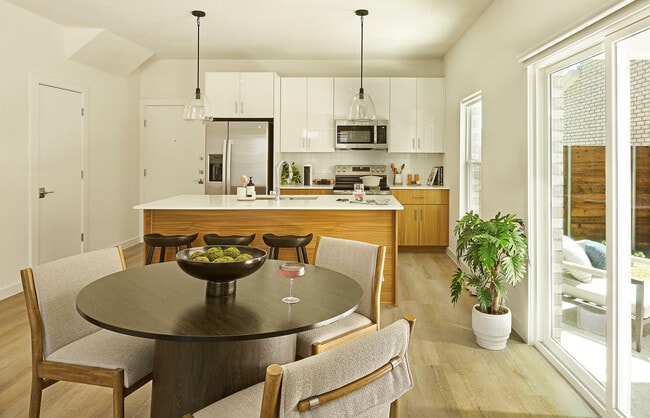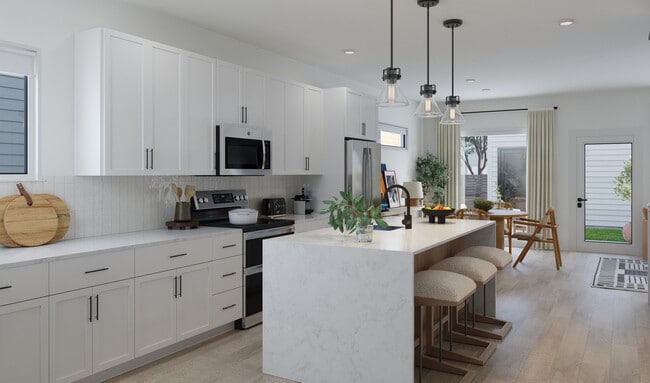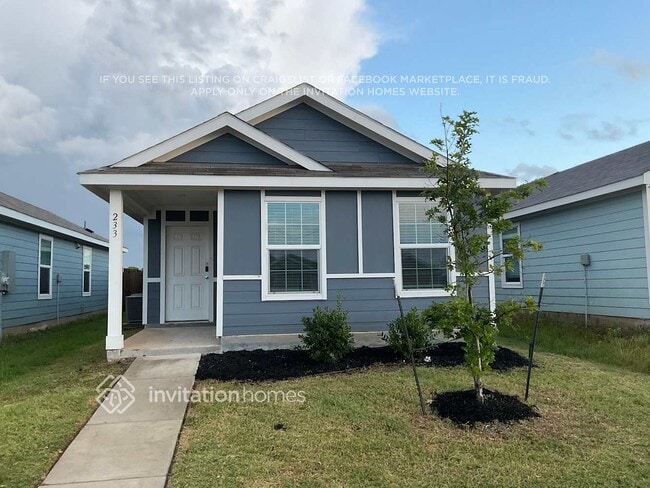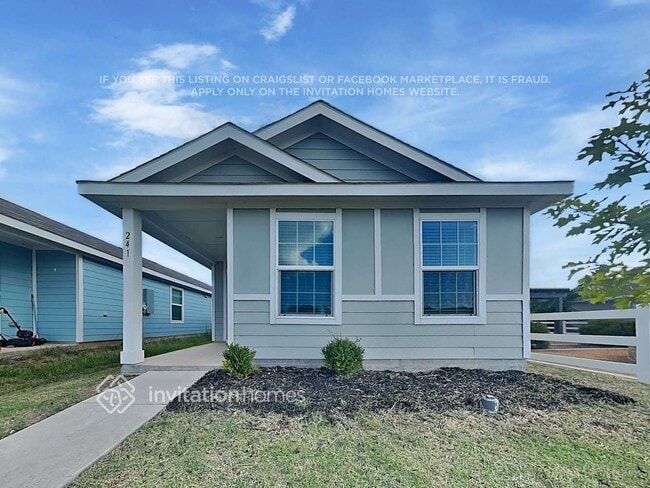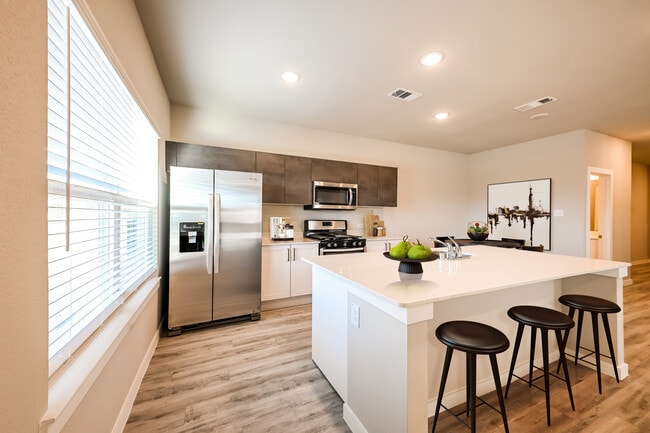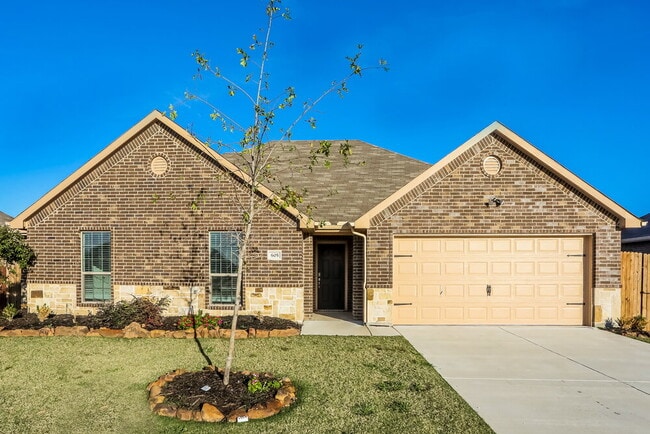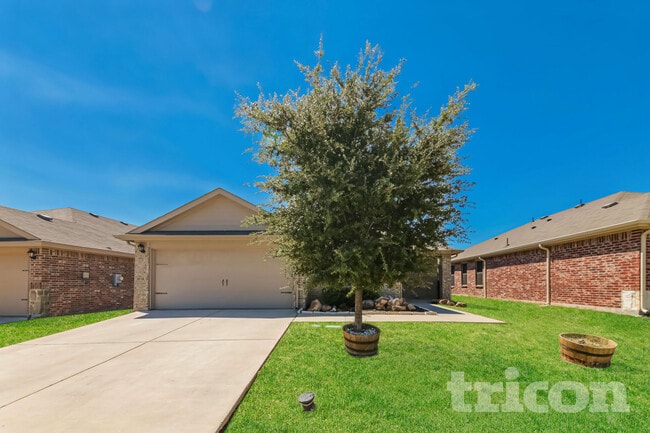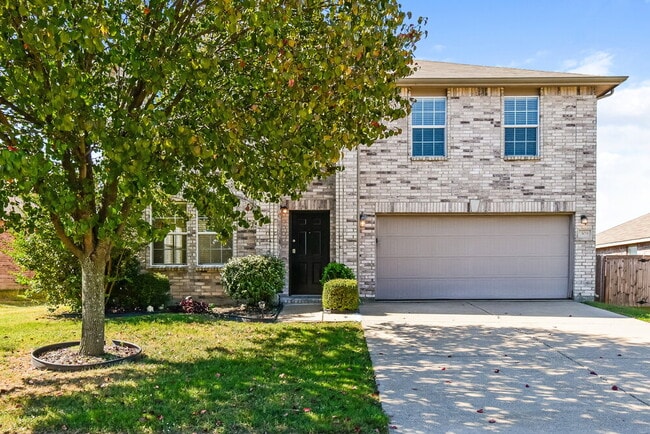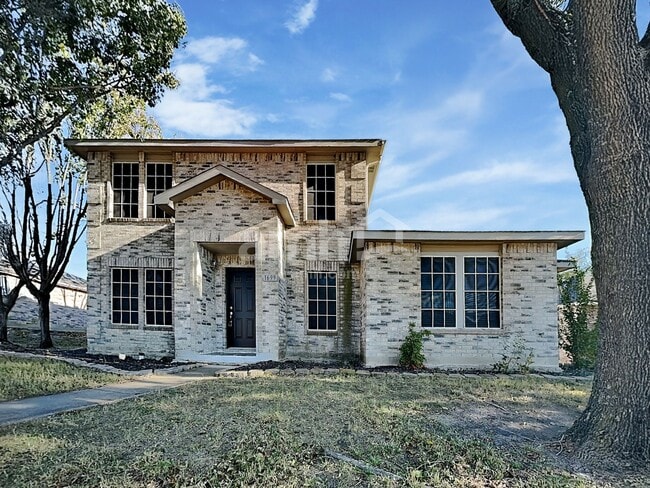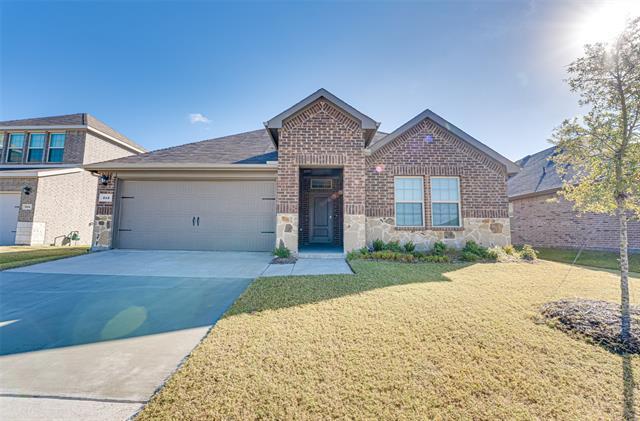212 HappyWell Ln
Caddo Mills, TX 75135
-
Bedrooms
4
-
Bathrooms
2
-
Square Feet
2,107 sq ft
-
Available
Available Now
Highlights
- Built in 2024 | New Construction
- Fishing
- Open Floorplan
- Community Lake
- Traditional Architecture
- Granite Countertops

About This Home
This newly built 4 bedroom, 2 bath home in Caddo Mills is a perfect fit for families looking for comfort, space, and a great community. You’ll love the neighborhood amenities—splash pad, fishing pond, and walking and biking trails—giving everyone something to enjoy. The home’s open floor plan boasts a huge family room, perfect for entertaining or relaxing. The bright kitchen offers a generous island with breakfast bar seating, a pantry, plus tons of cabinet and counter space for easy meal prep and storage. Refrigerator, washer, and dryer are already in place, making move-in a breeze. A thoughtful split-bedroom design provides privacy, while the serene primary suite features an extra-large closet and oversized shower. Outside, the east-facing patio is ideal for shaded afternoons and evening gatherings. Pets may be accepted on a case-by-case basis. Located within sought-after Caddo Mills ISD.
212 HappyWell Ln is a house located in Hunt County and the 75135 ZIP Code. This area is served by the Caddo Mills Independent attendance zone.
Home Details
Home Type
Year Built
Bedrooms and Bathrooms
Flooring
Home Design
Interior Spaces
Kitchen
Laundry
Listing and Financial Details
Lot Details
Outdoor Features
Parking
Schools
Utilities
Community Details
Overview
Pet Policy
Recreation
Fees and Policies
The fees below are based on community-supplied data and may exclude additional fees and utilities.
- One-Time Basics
- Due at Application
- Application Fee Per Applicant$47
- Due at Move-In
- Security Deposit - Refundable$2,095
- Due at Application
- Dogs
- Allowed
- Cats
- Allowed
- Garage Lot
Property Fee Disclaimer: Based on community-supplied data and independent market research. Subject to change without notice. May exclude fees for mandatory or optional services and usage-based utilities.
Contact
- Listed by Dell Osborn | Ebby Halliday, REALTORS
- Phone Number
- Contact
-
Source
 North Texas Real Estate Information System, Inc.
North Texas Real Estate Information System, Inc.
- High Speed Internet Access
- Washer/Dryer
- Air Conditioning
- Heating
- Cable Ready
- Dishwasher
- Disposal
- Granite Countertops
- Pantry
- Island Kitchen
- Microwave
- Range
- Refrigerator
- Carpet
- Tile Floors
- Vinyl Flooring
- Window Coverings
- Fenced Lot
- Lake Access
| Colleges & Universities | Distance | ||
|---|---|---|---|
| Colleges & Universities | Distance | ||
| Drive: | 25 min | 16.5 mi | |
| Drive: | 36 min | 29.1 mi | |
| Drive: | 47 min | 33.5 mi | |
| Drive: | 54 min | 37.4 mi |
 The GreatSchools Rating helps parents compare schools within a state based on a variety of school quality indicators and provides a helpful picture of how effectively each school serves all of its students. Ratings are on a scale of 1 (below average) to 10 (above average) and can include test scores, college readiness, academic progress, advanced courses, equity, discipline and attendance data. We also advise parents to visit schools, consider other information on school performance and programs, and consider family needs as part of the school selection process.
The GreatSchools Rating helps parents compare schools within a state based on a variety of school quality indicators and provides a helpful picture of how effectively each school serves all of its students. Ratings are on a scale of 1 (below average) to 10 (above average) and can include test scores, college readiness, academic progress, advanced courses, equity, discipline and attendance data. We also advise parents to visit schools, consider other information on school performance and programs, and consider family needs as part of the school selection process.
View GreatSchools Rating Methodology
Data provided by GreatSchools.org © 2025. All rights reserved.
You May Also Like
Similar Rentals Nearby
What Are Walk Score®, Transit Score®, and Bike Score® Ratings?
Walk Score® measures the walkability of any address. Transit Score® measures access to public transit. Bike Score® measures the bikeability of any address.
What is a Sound Score Rating?
A Sound Score Rating aggregates noise caused by vehicle traffic, airplane traffic and local sources
