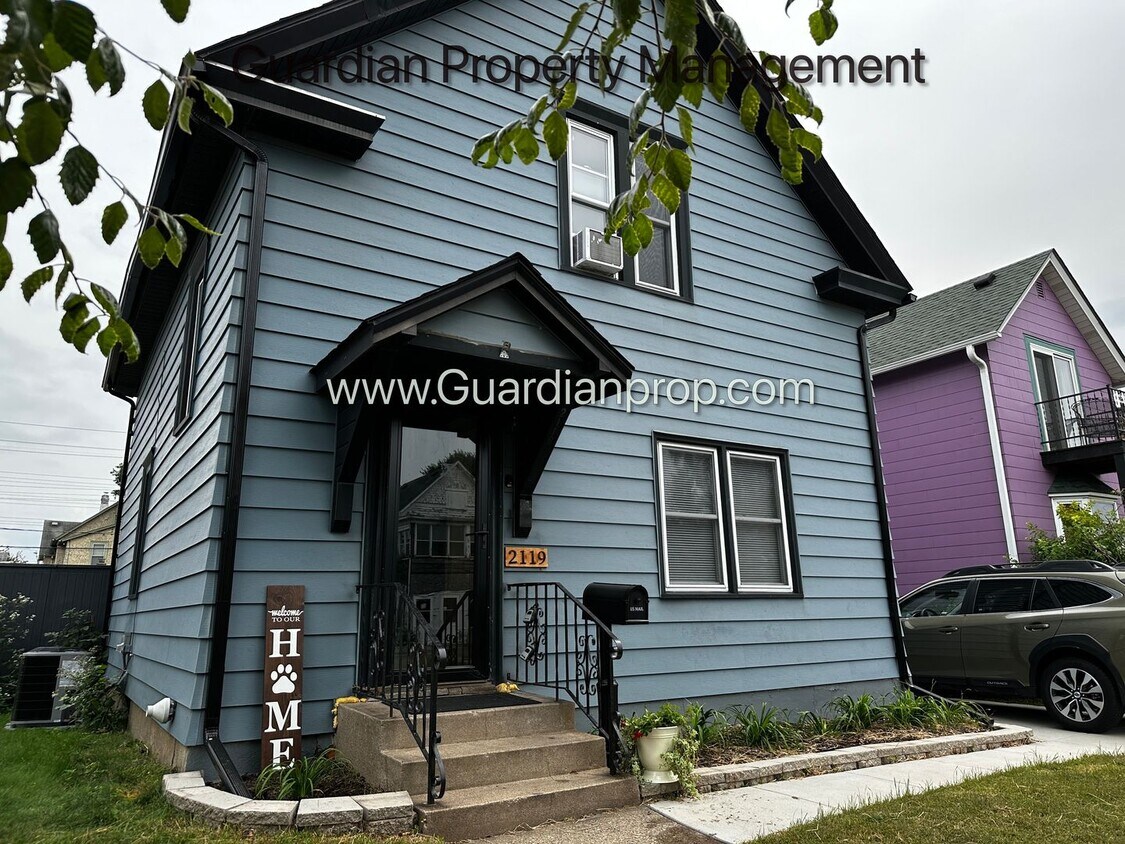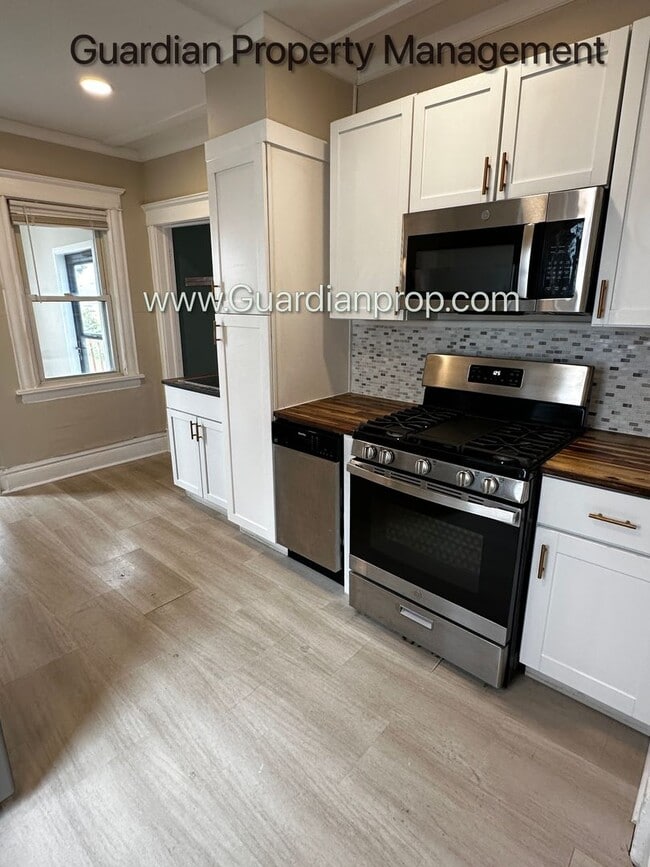$3,500
Total Monthly Price4 Beds, 2 Baths, 3,000 sq ft





Bedrooms
2
Bathrooms
1
Square Feet
1,030 sq ft
Available
Available Now

This home is available for in person tours. Current photos and video are located on the Guardian Property Management website. We are looking for an 18 month lease to start with option to renew at that time if desired. Walking in the front door you have a living and dining are with hardwood floors. Through the dining you will find an updated kitchen with dishwasher. Off the kitchen is the mudroom, and access to the new back yard deck. Downstairs is not finished and has washer/dryer. Upstairs you will find 2 bedrooms seperated by a smaller office room. The third room is not big enough to be a bedroom but would make a great work space or closet room for the other two bedrooms. Bedroom 1, 10 x13 Office/Storage room, 10x7 Bedroom 2, 10x9 Pets are welcome with positive rental reference and credit. (Dog fee $30mo, Cat fee $20mo) As a tenant you will be responsible for all utilities (gas, electric, w/s/t). Renters insurance is required. Applications are available on the Guardian Property Management website. Each application is $50 per adult and can be paid with a credit or debit card. Application is based on income, credit history (Guardian Property Management will not use credit score but will be using information from your credit report), rental/work history and includes a criminal background check. For full criteria visit our website and click “apply now” on the listed unit. For all units with forced air heating residents will be enrolled in the Utility & Maintenance Reduction Program at an additional fee of $15 per month. This program ensures that high-quality HVAC filters are regularly delivered to the doorstep, saving our residents 5-15% on energy bills, offers a clean and healthy living environment, and reduces tenant liability. Renters insurance is required. Any additional questions please call or email Billy. Broker: GUARDIAN PROPERTY MANAGEMENT AND SERVICES LLC Agent: Billy Sommers
2119 Grand St NE is a house located in Hennepin County and the 55418 ZIP Code. This area is served by the Minneapolis Public School Dist. attendance zone.
Boasting an eclectic local culture that combines the best elements of Midwestern personality and metropolitan sophistication, Minneapolis has built a solid reputation as one of the most interesting and exciting cities in the region, and indeed the entire nation. A vibrant urban center in the land of 10,000 lakes, Minneapolis enjoys well-earned attention for its stress-free atmosphere, great bicycling trails, and culturally diverse population. The city’s robust economy has deep roots, with numerous major companies having operated corporate headquarters in the city for decades (in some cases a century or more). In spite of being a major economic hub, the city is full of surprisingly affordable apartments, condos, and rental homes.
If you live in Downtown, getting around in winter is never a problem thanks to the skyway system.
Learn more about living in Minneapolis| Colleges & Universities | Distance | ||
|---|---|---|---|
| Colleges & Universities | Distance | ||
| Drive: | 10 min | 3.4 mi | |
| Drive: | 10 min | 4.1 mi | |
| Drive: | 12 min | 4.5 mi | |
| Drive: | 12 min | 4.7 mi |
 The GreatSchools Rating helps parents compare schools within a state based on a variety of school quality indicators and provides a helpful picture of how effectively each school serves all of its students. Ratings are on a scale of 1 (below average) to 10 (above average) and can include test scores, college readiness, academic progress, advanced courses, equity, discipline and attendance data. We also advise parents to visit schools, consider other information on school performance and programs, and consider family needs as part of the school selection process.
The GreatSchools Rating helps parents compare schools within a state based on a variety of school quality indicators and provides a helpful picture of how effectively each school serves all of its students. Ratings are on a scale of 1 (below average) to 10 (above average) and can include test scores, college readiness, academic progress, advanced courses, equity, discipline and attendance data. We also advise parents to visit schools, consider other information on school performance and programs, and consider family needs as part of the school selection process.
Transportation options available in Minneapolis include Warehouse District/Hennepin Avenue Station, located 2.9 miles from 2119 Grand St NE. 2119 Grand St NE is near Minneapolis-St Paul International/Wold-Chamberlain, located 13.4 miles or 28 minutes away.
| Transit / Subway | Distance | ||
|---|---|---|---|
| Transit / Subway | Distance | ||
|
|
Drive: | 8 min | 2.9 mi |
| Drive: | 9 min | 2.9 mi | |
|
|
Drive: | 9 min | 3.0 mi |
|
|
Drive: | 9 min | 3.1 mi |
|
|
Drive: | 9 min | 3.2 mi |
| Commuter Rail | Distance | ||
|---|---|---|---|
| Commuter Rail | Distance | ||
|
|
Drive: | 9 min | 2.8 mi |
|
|
Drive: | 10 min | 5.2 mi |
|
|
Drive: | 24 min | 12.1 mi |
|
|
Drive: | 23 min | 15.9 mi |
|
|
Drive: | 25 min | 17.5 mi |
| Airports | Distance | ||
|---|---|---|---|
| Airports | Distance | ||
|
Minneapolis-St Paul International/Wold-Chamberlain
|
Drive: | 28 min | 13.4 mi |
Time and distance from 2119 Grand St NE.
| Shopping Centers | Distance | ||
|---|---|---|---|
| Shopping Centers | Distance | ||
| Drive: | 6 min | 2.0 mi | |
| Drive: | 7 min | 2.5 mi | |
| Drive: | 8 min | 2.7 mi |
| Parks and Recreation | Distance | ||
|---|---|---|---|
| Parks and Recreation | Distance | ||
|
Gluek Park
|
Walk: | 5 min | 0.3 mi |
|
Edgewater Park
|
Walk: | 6 min | 0.3 mi |
|
Marshall Terrace Park
|
Walk: | 12 min | 0.7 mi |
|
Farview Park
|
Drive: | 5 min | 1.5 mi |
|
Orvin ""Ole"" Olson Park
|
Drive: | 5 min | 1.7 mi |
| Hospitals | Distance | ||
|---|---|---|---|
| Hospitals | Distance | ||
| Drive: | 7 min | 2.8 mi | |
| Drive: | 11 min | 3.7 mi | |
| Drive: | 12 min | 4.5 mi |
| Military Bases | Distance | ||
|---|---|---|---|
| Military Bases | Distance | ||
| Drive: | 23 min | 10.4 mi |
$3,500
Total Monthly Price4 Beds, 2 Baths, 3,000 sq ft
$2,400
Total Monthly Price4 Beds, 2.5 Baths, 2,200 sq ft
$2,300
Total Monthly Price3 Beds, 1 Bath, 1,447 sq ft
$1,900
Total Monthly Price2 Beds, 1 Bath, 1,310 sq ft
$3,450
Total Monthly Price6 Beds, 3 Baths, 2,715 sq ft
$3,500
Total Monthly Price4 Beds, 2 Baths, 1,531 sq ft
$1,995
Total Monthly Price3 Beds, 1 Bath, 1,334 sq ft
$2,450
Total Monthly Price4 Beds, 2 Baths, 1,700 sq ft
$2,700
Total Monthly Price4 Beds, 2 Baths, 1,890 sq ft
$2,210 - $4,410
Plus Fees2 Beds
What Are Walk Score®, Transit Score®, and Bike Score® Ratings?
Walk Score® measures the walkability of any address. Transit Score® measures access to public transit. Bike Score® measures the bikeability of any address.
What is a Sound Score Rating?
A Sound Score Rating aggregates noise caused by vehicle traffic, airplane traffic and local sources