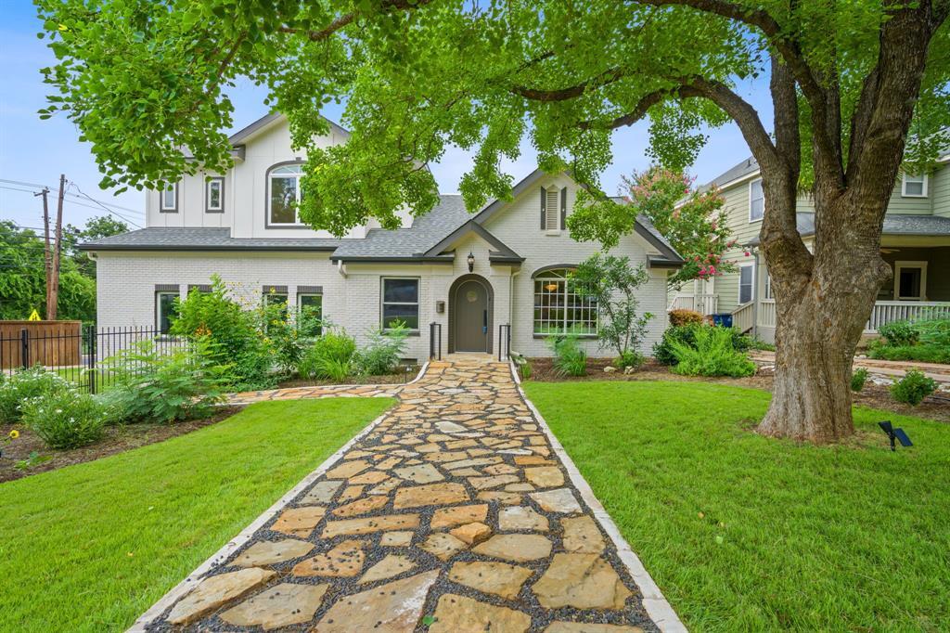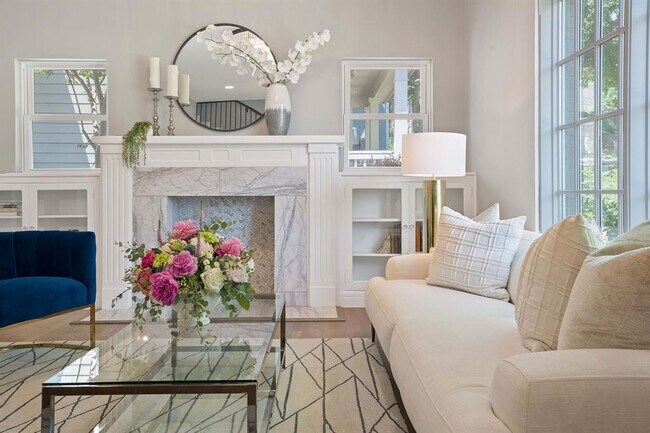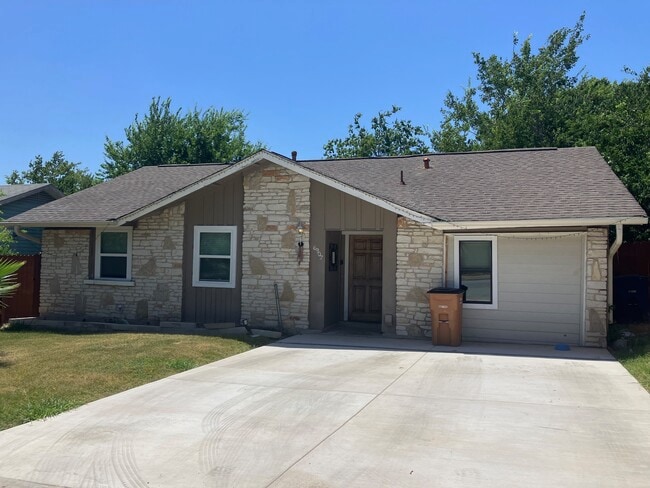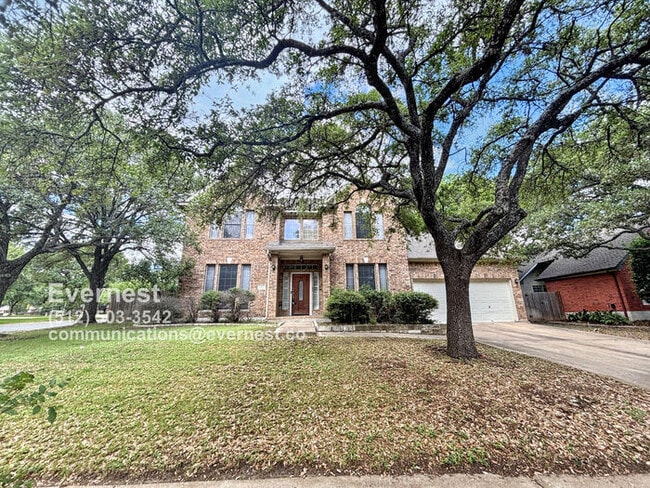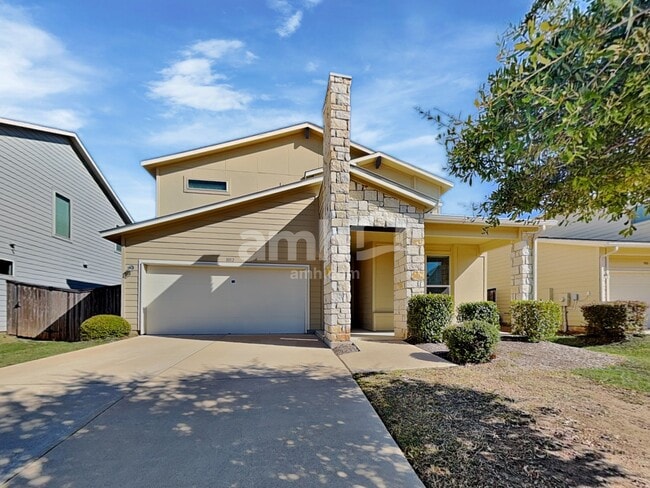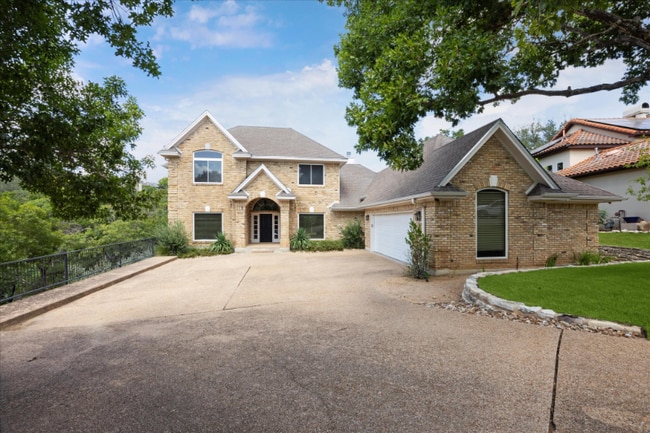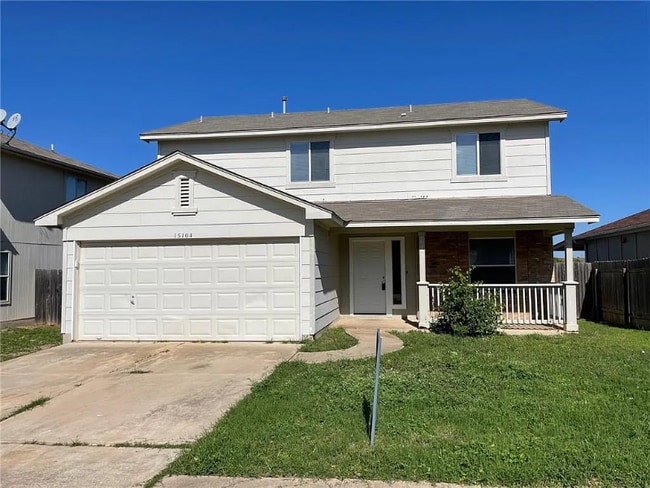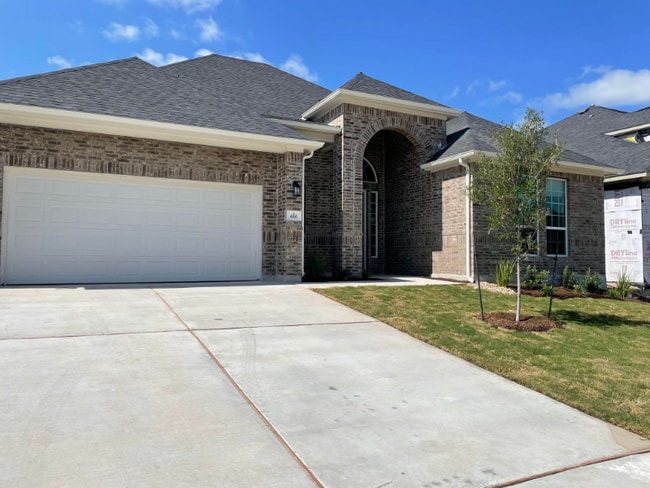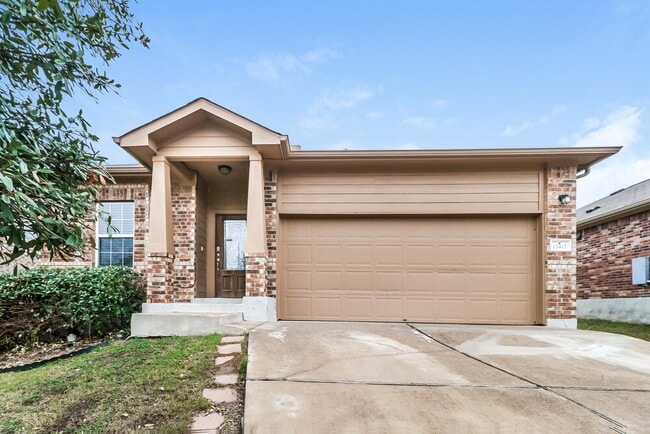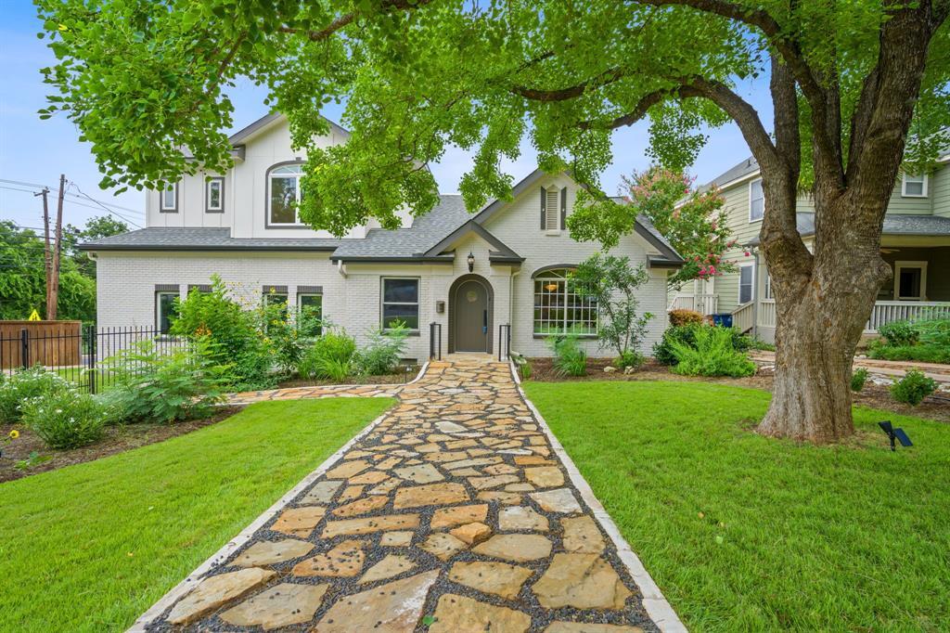2110 Travis Heights Blvd
Austin, TX 78704
-
Bedrooms
4
-
Bathrooms
4
-
Square Feet
2,822 sq ft
-
Available
Available Now
Highlights
- View of Trees or Woods
- Open Floorplan
- Mature Trees
- Wood Flooring
- Main Floor Primary Bedroom
- Corner Lot

About This Home
Must-See South Congress Gem – Timeless Charm Meets Modern Luxury Experience the perfect blend of classic elegance and contemporary living in this beautifully reimagined home, available for lease just a block from Big Stacy Park’s scenic hike and bike trails and minutes from the vibrant South Congress district. Thoughtfully expanded and remodeled down to the studs, this home retains its 1930s charm while offering modern conveniences, including updated electrical, plumbing, and more. Step inside to discover new hardwood floors, quartz countertops, crystal chandeliers, and a stunning marble-wrapped fireplace that add sophistication and warmth. The chef’s kitchen is a showstopper, featuring custom cabinetry, stainless steel appliances, a wine fridge, gas cooktop, and convection oven—perfect for culinary enthusiasts. The spacious main-level owner’s suite provides a private retreat, while the Art Deco-inspired upstairs bedrooms and baths—all with custom closets—offer unique character and style. Additional highlights include a hidden wine cellar, an iconic 400-year-old heritage live oak tree gracing the backyard, and an electric car plug-in for added convenience. With its unbeatable location and exceptional details, this home is a rare lease opportunity in one of Austin’s most sought-after neighborhoods. Don’t miss the chance to make it your next home!
2110 Travis Heights Blvd is a house located in Travis County and the 78704 ZIP Code. This area is served by the Austin Independent attendance zone.
Home Details
Home Type
Year Built
Accessible Home Design
Bedrooms and Bathrooms
Eco-Friendly Details
Flooring
Home Design
Home Security
Interior Spaces
Kitchen
Laundry
Listing and Financial Details
Lot Details
Outdoor Features
Parking
Schools
Utilities
Views
Community Details
Amenities
Overview
Pet Policy
Recreation
Contact
- Listed by Ilona Podgorna | Douglas Elliman Real Estate
- Phone Number
- Contact
-
Source
 Austin Board of REALTORS®
Austin Board of REALTORS®
- Dishwasher
- Disposal
- Refrigerator
- Hardwood Floors
- Tile Floors
Travis Heights is characterful neighborhood in south central Austin. It sits on the southern shore of Lady Bird Lake, with the St. Edwards neighborhood located directly to the south. Travis Heights developed in the late 19th and early 20th centuries as Austin's first planned urban community south of the Colorado River.
It may be just outside the city center, but the neighborhood has a plethora of buzzy restaurants and trendy bars to experience. You’ll find the best collection along South Congress Avenue, but there are plenty of popular spots within walking or biking distance.
Travis Heights is full of unique homes and apartment offerings. There are contemporary apartments, grandiose mansions, and humble bungalows all calling the area home. Unless your rental is near the water, you’ll want to get out along the boardwalk to get a glimpse of the city, or enjoy the southern climate at one of the Stacy Neighborhood Parks.
Learn more about living in Travis Heights| Colleges & Universities | Distance | ||
|---|---|---|---|
| Colleges & Universities | Distance | ||
| Walk: | 19 min | 1.0 mi | |
| Drive: | 9 min | 3.7 mi | |
| Drive: | 8 min | 4.6 mi | |
| Drive: | 9 min | 4.9 mi |
 The GreatSchools Rating helps parents compare schools within a state based on a variety of school quality indicators and provides a helpful picture of how effectively each school serves all of its students. Ratings are on a scale of 1 (below average) to 10 (above average) and can include test scores, college readiness, academic progress, advanced courses, equity, discipline and attendance data. We also advise parents to visit schools, consider other information on school performance and programs, and consider family needs as part of the school selection process.
The GreatSchools Rating helps parents compare schools within a state based on a variety of school quality indicators and provides a helpful picture of how effectively each school serves all of its students. Ratings are on a scale of 1 (below average) to 10 (above average) and can include test scores, college readiness, academic progress, advanced courses, equity, discipline and attendance data. We also advise parents to visit schools, consider other information on school performance and programs, and consider family needs as part of the school selection process.
View GreatSchools Rating Methodology
Data provided by GreatSchools.org © 2025. All rights reserved.
Transportation options available in Austin include Downtown Station, located 2.9 miles from 2110 Travis Heights Blvd. 2110 Travis Heights Blvd is near Austin-Bergstrom International, located 8.9 miles or 20 minutes away.
| Transit / Subway | Distance | ||
|---|---|---|---|
| Transit / Subway | Distance | ||
| Drive: | 5 min | 2.9 mi | |
| Drive: | 6 min | 3.6 mi | |
| Drive: | 9 min | 5.2 mi | |
| Drive: | 11 min | 7.6 mi | |
| Drive: | 14 min | 8.6 mi |
| Commuter Rail | Distance | ||
|---|---|---|---|
| Commuter Rail | Distance | ||
|
|
Drive: | 8 min | 3.1 mi |
|
|
Drive: | 34 min | 28.9 mi |
|
|
Drive: | 48 min | 38.6 mi |
| Airports | Distance | ||
|---|---|---|---|
| Airports | Distance | ||
|
Austin-Bergstrom International
|
Drive: | 20 min | 8.9 mi |
Time and distance from 2110 Travis Heights Blvd.
| Shopping Centers | Distance | ||
|---|---|---|---|
| Shopping Centers | Distance | ||
| Walk: | 12 min | 0.6 mi | |
| Walk: | 13 min | 0.7 mi | |
| Walk: | 16 min | 0.9 mi |
| Parks and Recreation | Distance | ||
|---|---|---|---|
| Parks and Recreation | Distance | ||
|
Blunn Creek Nature Preserve
|
Drive: | 2 min | 1.1 mi |
|
Lady Bird Lake
|
Drive: | 4 min | 1.9 mi |
|
Umlauf Sculpture Garden and Museum
|
Drive: | 7 min | 3.1 mi |
|
Zilker Botanical Garden
|
Drive: | 8 min | 3.5 mi |
|
Boggy Creek Greenbelt
|
Drive: | 9 min | 5.2 mi |
| Hospitals | Distance | ||
|---|---|---|---|
| Hospitals | Distance | ||
| Drive: | 6 min | 3.2 mi | |
| Drive: | 5 min | 3.6 mi | |
| Drive: | 7 min | 4.7 mi |
| Military Bases | Distance | ||
|---|---|---|---|
| Military Bases | Distance | ||
| Drive: | 77 min | 63.9 mi | |
| Drive: | 105 min | 91.3 mi |
You May Also Like
Similar Rentals Nearby
What Are Walk Score®, Transit Score®, and Bike Score® Ratings?
Walk Score® measures the walkability of any address. Transit Score® measures access to public transit. Bike Score® measures the bikeability of any address.
What is a Sound Score Rating?
A Sound Score Rating aggregates noise caused by vehicle traffic, airplane traffic and local sources
