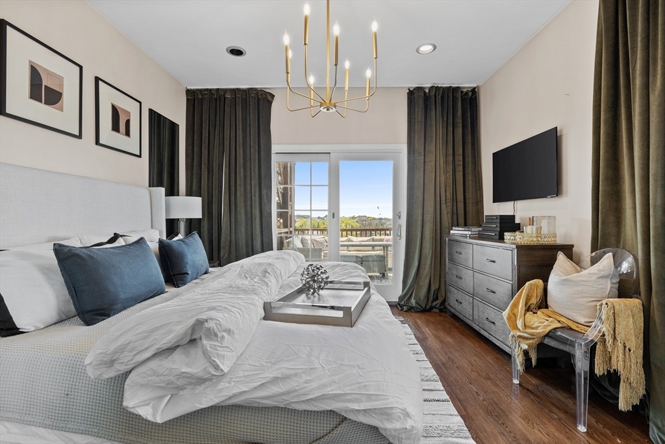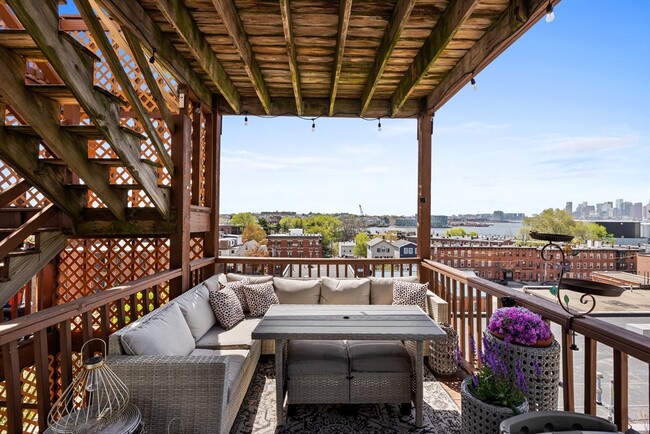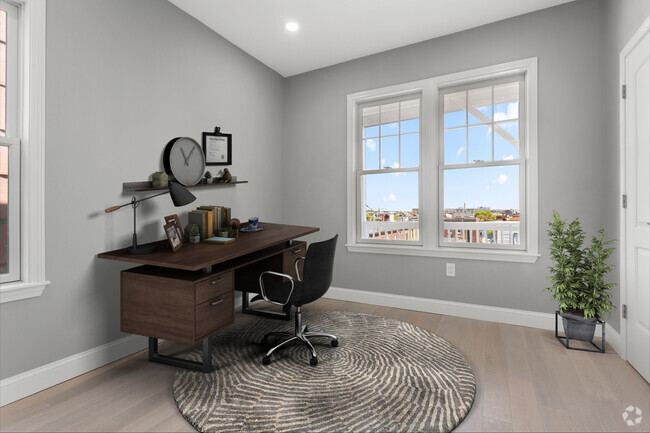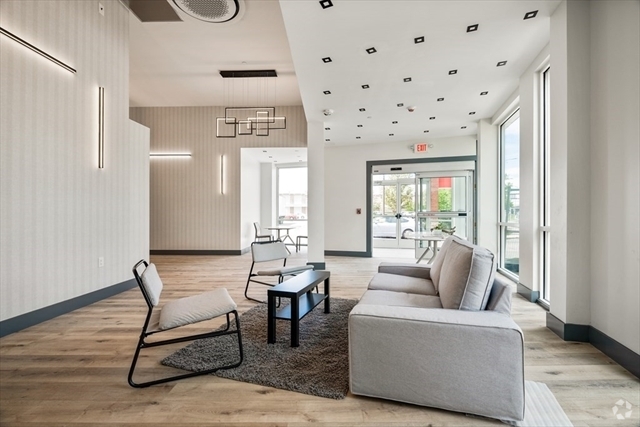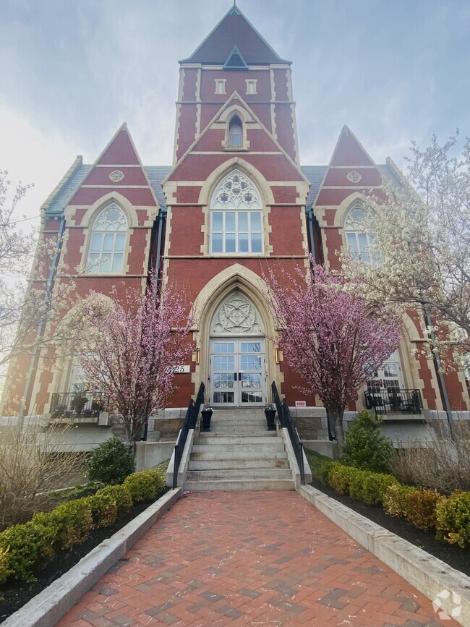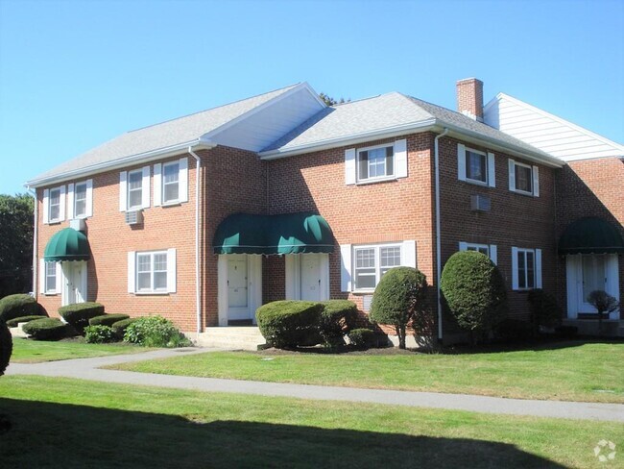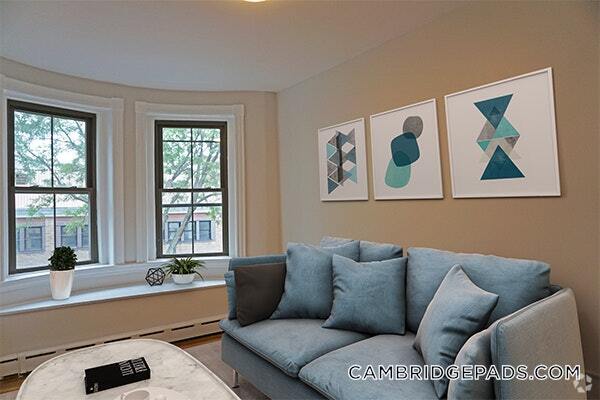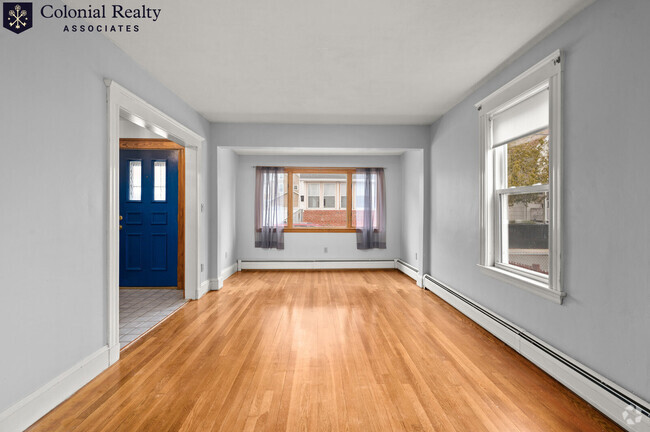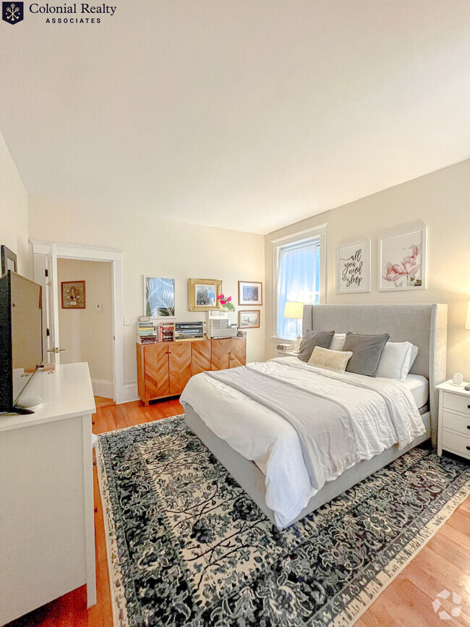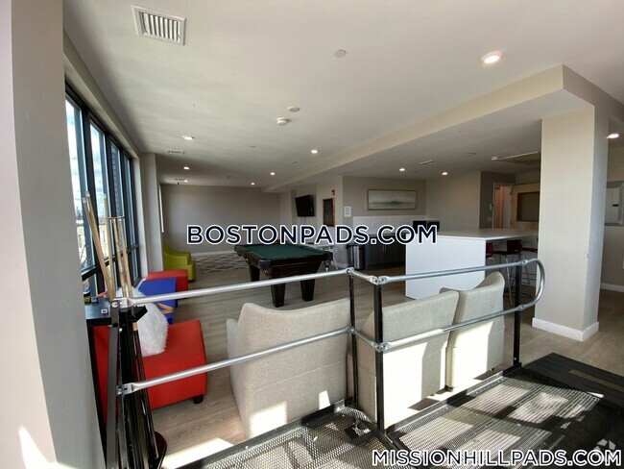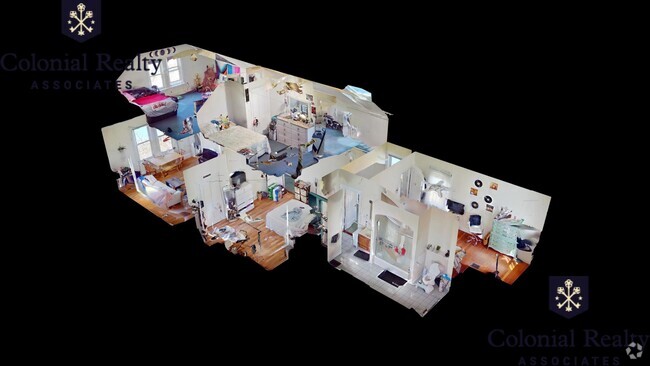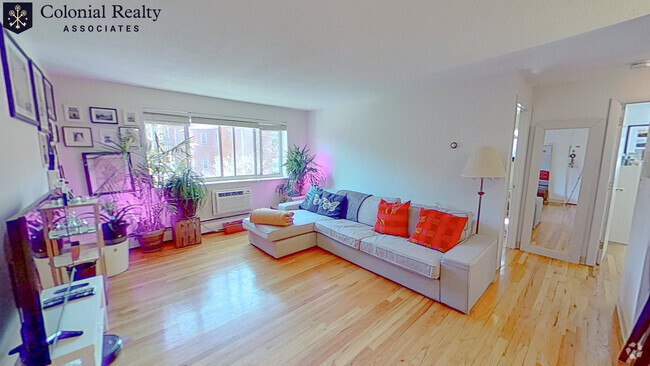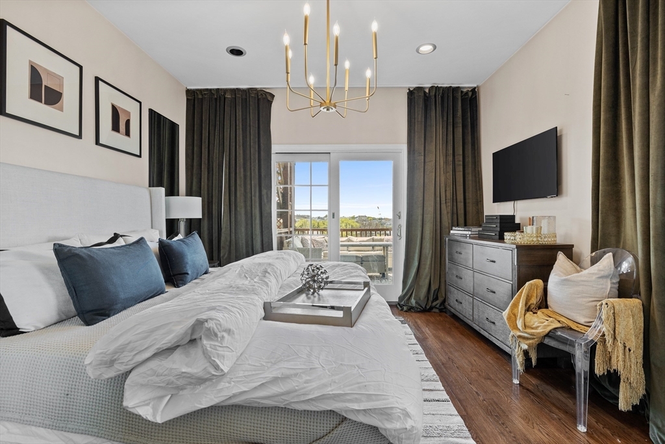21 Chestnut St Unit 4R
Chelsea, MA 02150
-
Bedrooms
2
-
Bathrooms
1
-
Square Feet
825 sq ft
-
Available
Available Now
Highlights
- Medical Services
- City View
- Waterfront
- Open Floorplan
- Custom Closet System
- Covered Deck

About This Home
Welcome to 21 Chestnut Street—ideally located in one of Chelsea’s most iconic waterfront enclaves,just steps from the marina,dog park,and Chelsea Yacht Club. From your private deck,enjoy picturesque harbor views that span across Boston's skyline and the Tobin Bridge—an inspiring backdrop for morning coffee and golden hour sunsets.This beautifully maintained 2-bedroom home features a bright,floor-through layout with hardwood floors,recessed lighting,a cozy gas fireplace,and in-unit laundry. The primary bedroom features a custom-built closet and direct sliding door access to the balcony—where the view becomes part of your daily routine. The second bedroom features exposed brick detail,built in shelves,and a well-appointed closet. Enjoy dedicated off-street parking. All just minutes from the T,waterfront parks,local shops,and a quick commute into downtown Boston.
21 Chestnut St is a condo located in Suffolk County and the 02150 ZIP Code.
Home Details
Home Type
Year Built
Accessible Home Design
Bedrooms and Bathrooms
Flooring
Home Security
Interior Spaces
Kitchen
Laundry
Listing and Financial Details
Location
Lot Details
Outdoor Features
Parking
Utilities
Views
Community Details
Amenities
Overview
Pet Policy
Recreation
Fees and Policies
The fees below are based on community-supplied data and may exclude additional fees and utilities.
Pet policies are negotiable.
Contact
- Listed by The Sarkis Team | Douglas Elliman Real Estate - The Sarkis Team
- Phone Number
-
Source
 MLS Property Information Network
MLS Property Information Network
- Dishwasher
- Disposal
- Microwave
- Range
- Refrigerator
- Freezer
- Views
- Deck
While it may be the smallest city in Massachusetts, Chelsea is one of its most populated. This busy city is three miles northeast of Boston, wrapped by the Mystic River. This historic city was first settled in 1624, and much of its history is still evident in its Victorian architecture and narrow streets. Chelsea is filled with charm and personality, from its corner markets and tree-lined streets to its blend of historic brick buildings and sleek, modern complexes.
When you move to your apartment in Chelsea, you'll discover a fast-paced but friendly city filled with unique landmarks. This is the home of Bunker Hill Community College, Mystic Mall, and Mary O'Malley State Park. Commuters can take the MBTA train from Bellingham Square or the 111 bus into downtown Boston. The Tobin Bridge leads Chelsea residents to the Boston National Historical Park, the Bunker Hill Monument, the USS Constitution, and Downtown Boston in minutes.
Learn more about living in Chelsea| Colleges & Universities | Distance | ||
|---|---|---|---|
| Colleges & Universities | Distance | ||
| Drive: | 7 min | 3.9 mi | |
| Drive: | 8 min | 4.5 mi | |
| Drive: | 9 min | 5.1 mi | |
| Drive: | 10 min | 5.4 mi |
Transportation options available in Chelsea include Maverick Station, located 1.6 miles from 21 Chestnut St Unit 4R. 21 Chestnut St Unit 4R is near General Edward Lawrence Logan International, located 3.0 miles or 7 minutes away.
| Transit / Subway | Distance | ||
|---|---|---|---|
| Transit / Subway | Distance | ||
|
|
Drive: | 4 min | 1.6 mi |
|
|
Drive: | 5 min | 1.9 mi |
|
|
Drive: | 8 min | 3.3 mi |
|
|
Drive: | 8 min | 3.6 mi |
|
|
Drive: | 8 min | 4.6 mi |
| Commuter Rail | Distance | ||
|---|---|---|---|
| Commuter Rail | Distance | ||
| Walk: | 16 min | 0.8 mi | |
|
|
Drive: | 7 min | 3.2 mi |
|
|
Drive: | 8 min | 3.8 mi |
|
|
Drive: | 7 min | 4.7 mi |
|
|
Drive: | 13 min | 5.2 mi |
| Airports | Distance | ||
|---|---|---|---|
| Airports | Distance | ||
|
General Edward Lawrence Logan International
|
Drive: | 7 min | 3.0 mi |
Time and distance from 21 Chestnut St Unit 4R.
| Shopping Centers | Distance | ||
|---|---|---|---|
| Shopping Centers | Distance | ||
| Walk: | 12 min | 0.7 mi | |
| Drive: | 3 min | 1.2 mi | |
| Drive: | 3 min | 1.4 mi |
| Parks and Recreation | Distance | ||
|---|---|---|---|
| Parks and Recreation | Distance | ||
|
Museum of Science
|
Drive: | 8 min | 3.3 mi |
|
Boston African American National Historic Site
|
Drive: | 9 min | 3.6 mi |
|
New England Aquarium
|
Drive: | 7 min | 4.3 mi |
|
Boston National Historical Park
|
Drive: | 8 min | 4.3 mi |
|
Boston Harbor Islands National Recreation Area
|
Drive: | 7 min | 4.4 mi |
| Hospitals | Distance | ||
|---|---|---|---|
| Hospitals | Distance | ||
| Drive: | 8 min | 3.7 mi | |
| Drive: | 8 min | 4.2 mi | |
| Drive: | 9 min | 5.2 mi |
| Military Bases | Distance | ||
|---|---|---|---|
| Military Bases | Distance | ||
| Drive: | 26 min | 15.0 mi | |
| Drive: | 30 min | 15.9 mi |
You May Also Like
Similar Rentals Nearby
What Are Walk Score®, Transit Score®, and Bike Score® Ratings?
Walk Score® measures the walkability of any address. Transit Score® measures access to public transit. Bike Score® measures the bikeability of any address.
What is a Sound Score Rating?
A Sound Score Rating aggregates noise caused by vehicle traffic, airplane traffic and local sources
