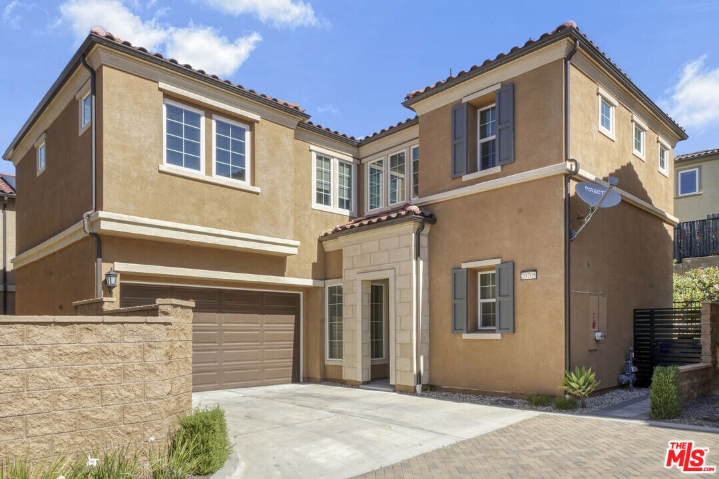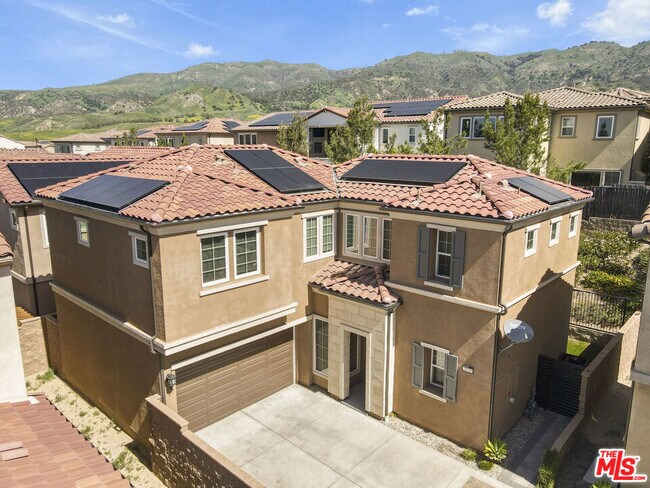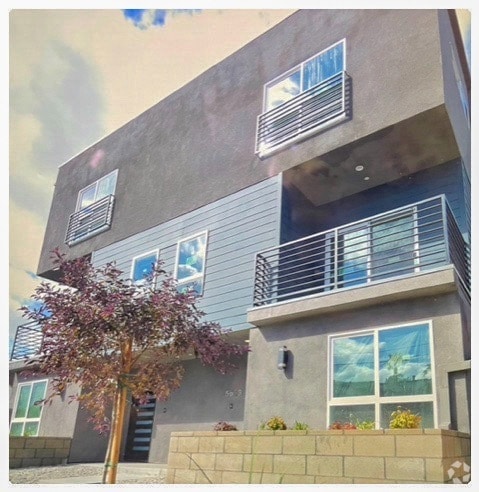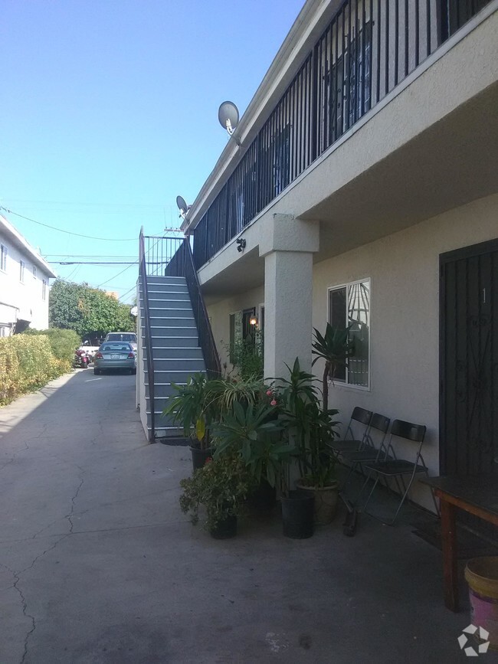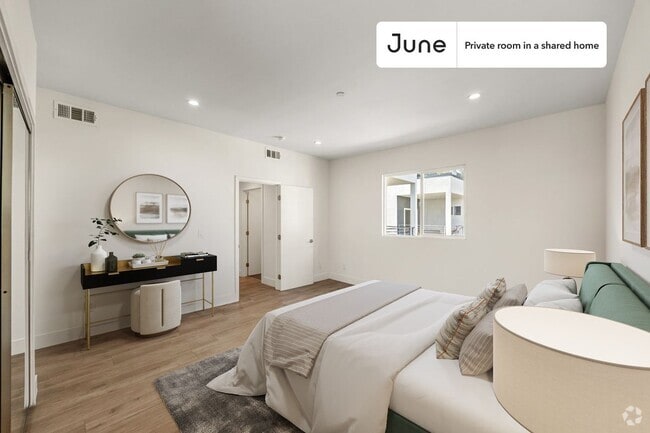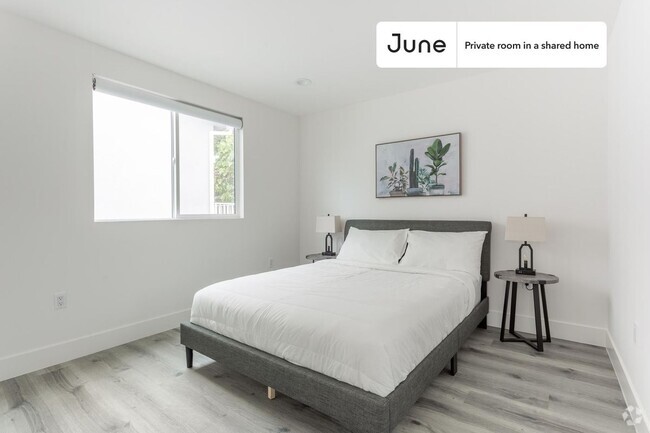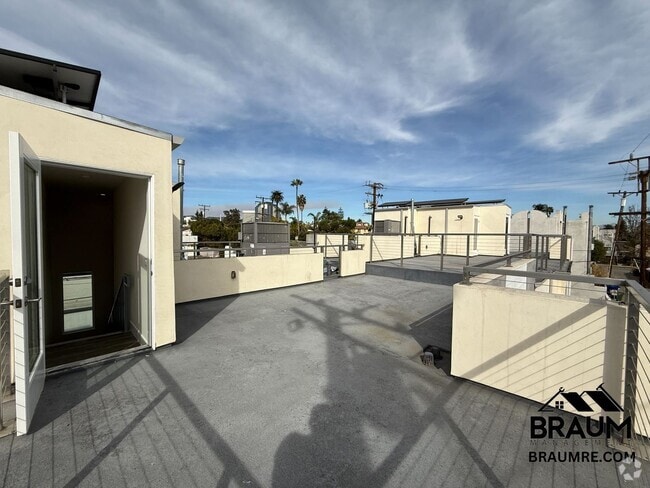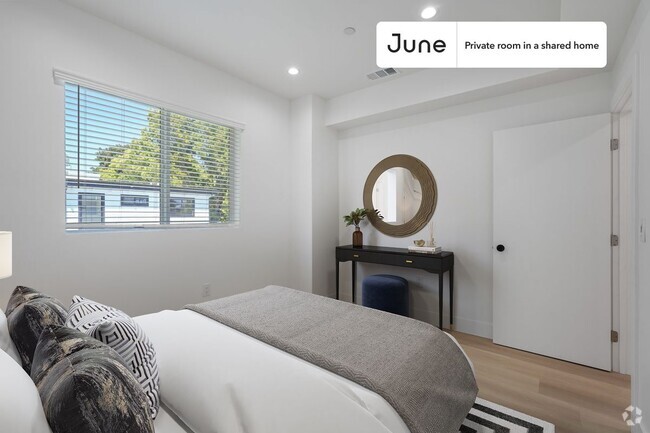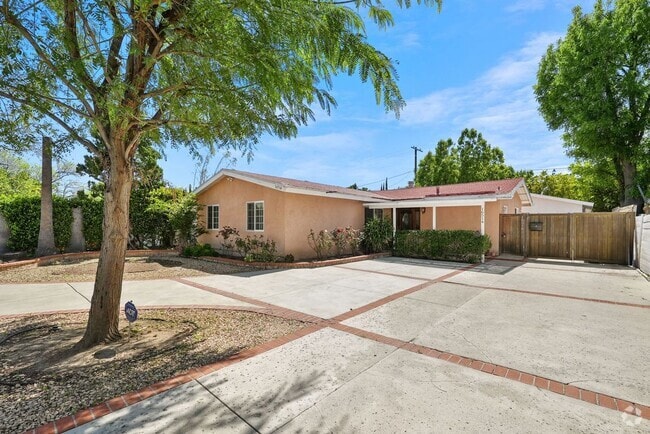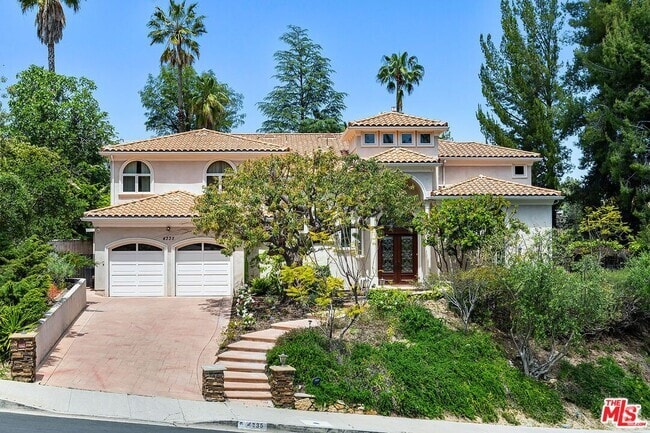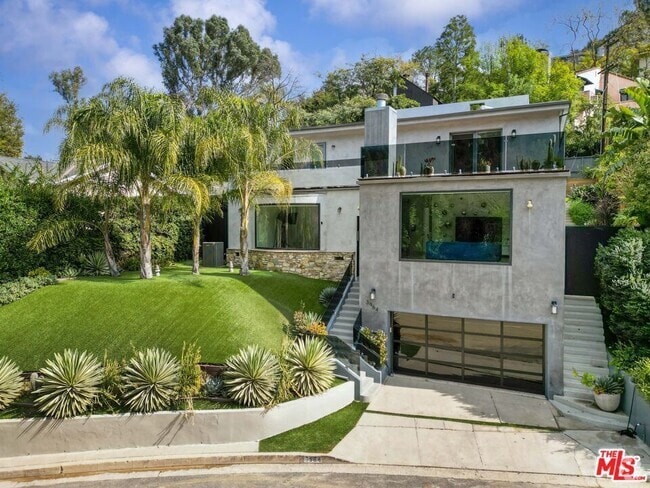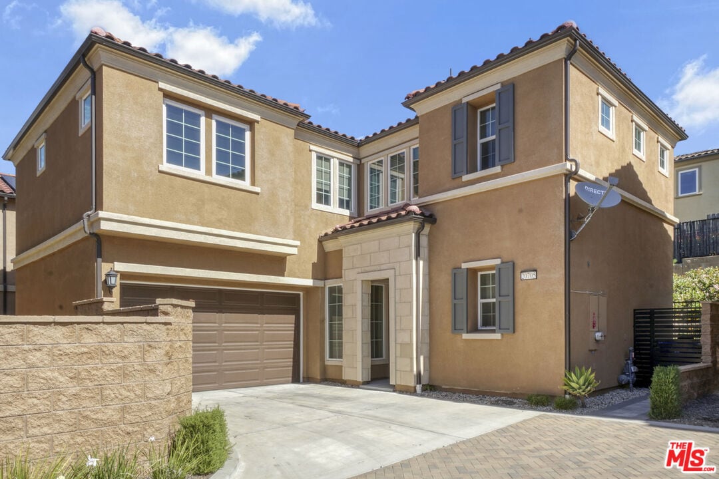20705 W Chestnut Cir
Los Angeles, CA 91326
-
Bedrooms
4
-
Bathrooms
3
-
Square Feet
2,050 sq ft
-
Available
Available Now
Highlights
- 24-Hour Security
- Heated In Ground Pool
- Heated Spa
- Solar Power System
- View of Trees or Woods
- Clubhouse

About This Home
Located in the prestigious, guard-gated community of The Canyons, this home offers a seamless blend of luxury, comfort, and convenience. From the moment you step into the grand foyer, you're welcomed by an expansive open floor plan that flows effortlessly through the great room perfect for both relaxation and entertaining. The gourmet chef's kitchen features a center island, sleek quartz countertops, extensive wall-to-wall cabinetry, a trash compactor, gas range, oven, dishwasher, and premium stainless-steel appliances. A guest bedroom and full bathroom are conveniently located on the main floor. Upstairs, the staircase leads to a versatile loft, ideal as a family lounge, playroom, or home office. The oversized primary suite is a true retreat and boasts a spa-like ensuite with dual vanities, a soaking tub, a glass-enclosed shower, and a massive walk-in closet. Two additional bedrooms share a spacious bath, and the second level also includes a generously sized laundry room. The beautifully landscaped backyard is ideal for relaxing, hosting gatherings, and making unforgettable memories. Residents enjoy access to world-class amenities including 24-hour security, a resort-style clubhouse with pool and spa, private cabanas, a BBQ area, and a splash pad. This prime location also offers top-rated schools, upscale shopping, fine dining, scenic hiking trails, and easy freeway access. Don't miss your chance to live in this exceptional home and experience luxury living at its finest. SOLAR!!! MLS# 25551073
20705 W Chestnut Cir is a condo located in Los Angeles County and the 91326 ZIP Code.
Home Details
Home Type
Year Built
Bedrooms and Bathrooms
Eco-Friendly Details
Home Design
Interior Spaces
Kitchen
Laundry
Listing and Financial Details
Lot Details
Parking
Pool
Utilities
Views
Community Details
Amenities
Pet Policy
Recreation
Security
Fees and Policies
The fees below are based on community-supplied data and may exclude additional fees and utilities.
- Dogs Allowed
-
Fees not specified
- Cats Allowed
-
Fees not specified
Contact
- Listed by Shanti Hoffman | Pinnacle Estate Properties - N
- Phone Number
- Contact
-
Source
 MLS(TM)/CLAW
MLS(TM)/CLAW
- Washer/Dryer Hookup
- Dishwasher
- Disposal
- Microwave
- Refrigerator
- Tile Floors
- Dining Room
- Family Room
- Den
- Views
- Controlled Access
- Clubhouse
- Gated
- Picnic Area
- Spa
- Pool
When it comes to fresh air in Southern California, San Fernando Valley has some of the best! The sweeping, breezy foothills of the region have been known to help purify air, making the San Fernando Valley one of the healthiest places to rent an apartment in Sylmar.
Nestled in the Angeles National Forest, adjacent to Kagel Canyon, the San Fernando Valley community is roughly an hour north of Downtown Los Angeles. Residents enjoy an active lifestyle, with complete access to a range of explorative activities from camping at Mount Gleason to hiking O’Melveny Park.
Avid golfers living in the region will appreciate tee time at Knollwood Country Club, as well as convenient access to gourmet eateries, Interstate 5, and learning about the history of antique automobiles at Nethercutt Museum.
Learn more about living in San Fernando Valley| Colleges & Universities | Distance | ||
|---|---|---|---|
| Colleges & Universities | Distance | ||
| Drive: | 14 min | 6.9 mi | |
| Drive: | 19 min | 8.8 mi | |
| Drive: | 21 min | 12.6 mi | |
| Drive: | 30 min | 18.2 mi |
You May Also Like
Similar Rentals Nearby
-
-
-
-
-
-
-
-
-
-
$12,5004 Beds, 4.5 Baths, 3,306 sq ftApartment for Rent
What Are Walk Score®, Transit Score®, and Bike Score® Ratings?
Walk Score® measures the walkability of any address. Transit Score® measures access to public transit. Bike Score® measures the bikeability of any address.
What is a Sound Score Rating?
A Sound Score Rating aggregates noise caused by vehicle traffic, airplane traffic and local sources
