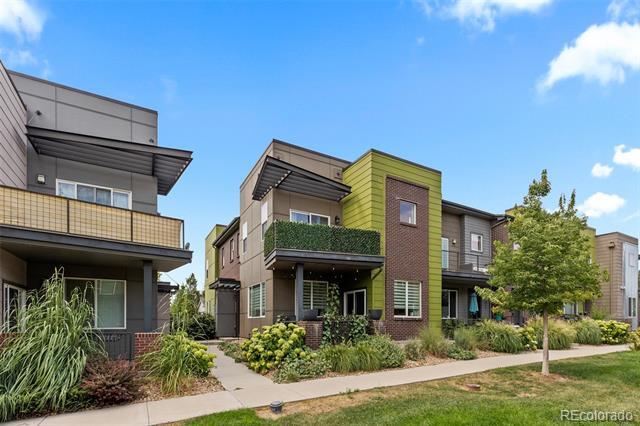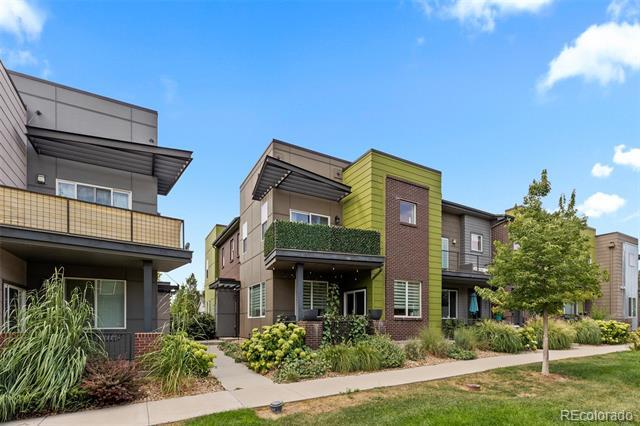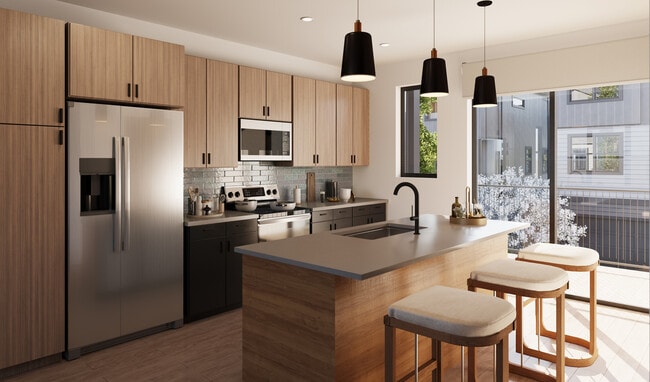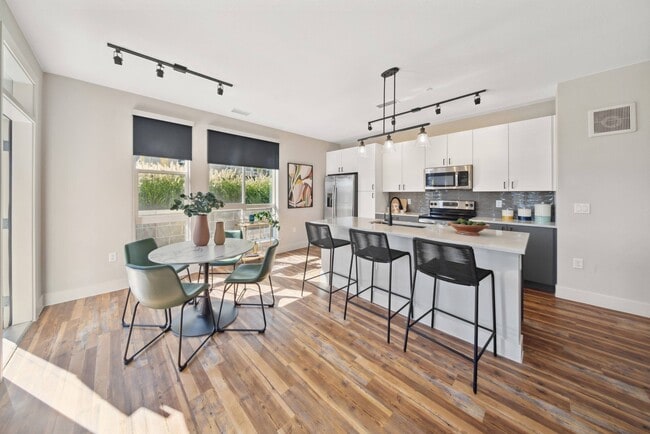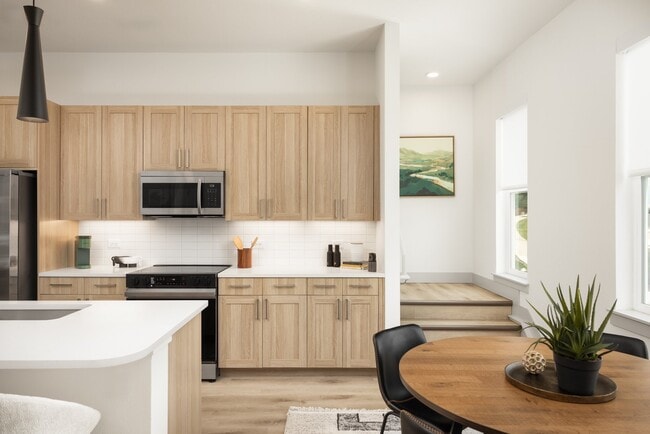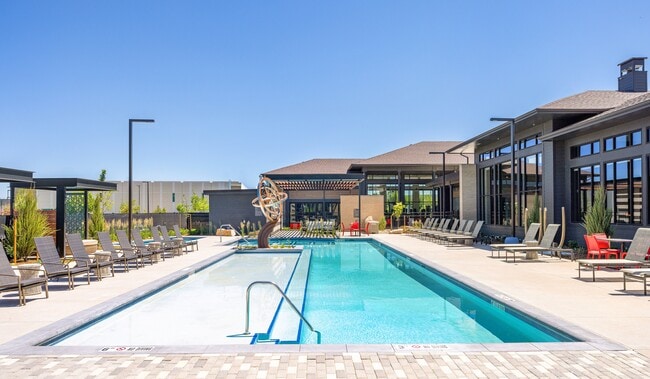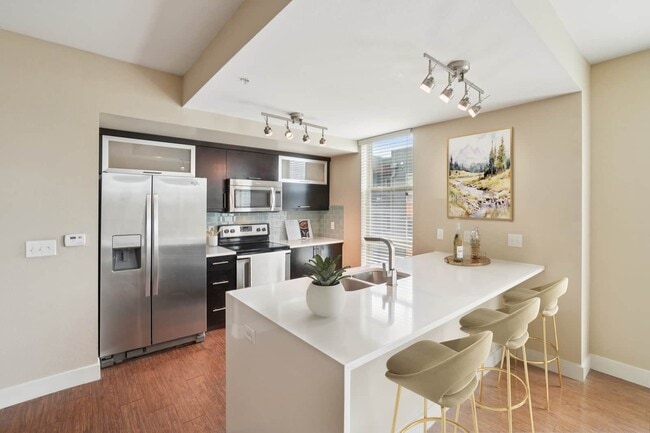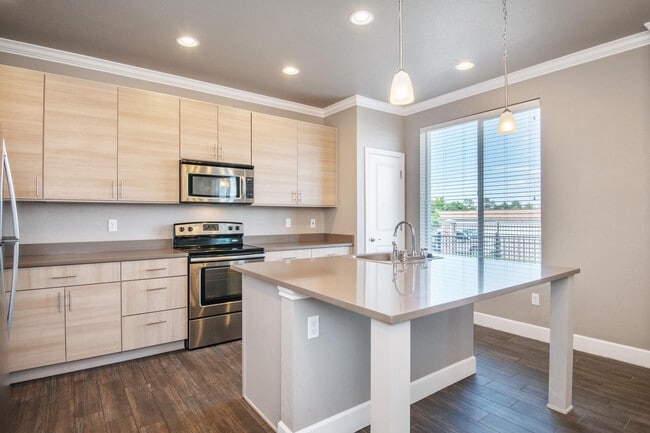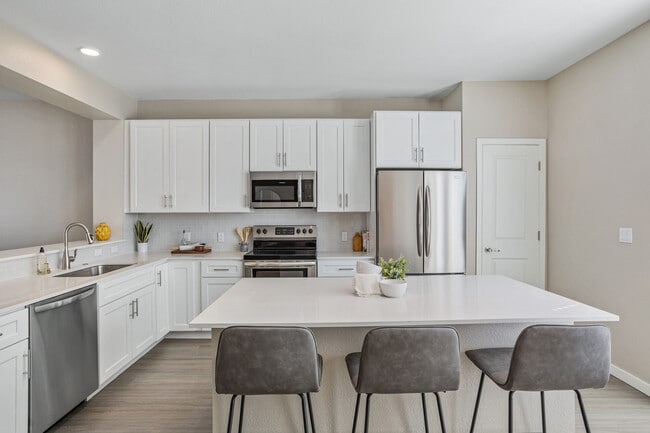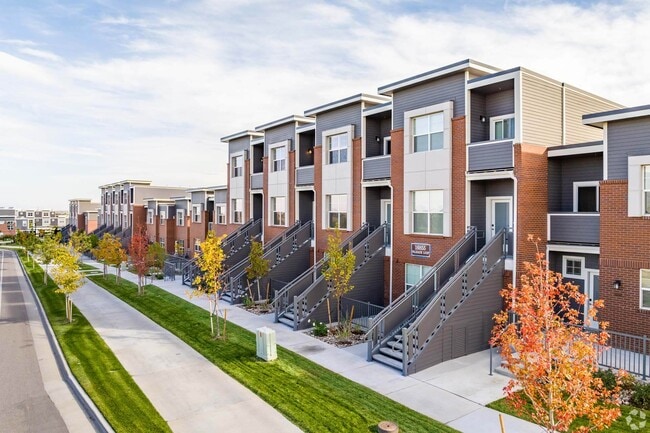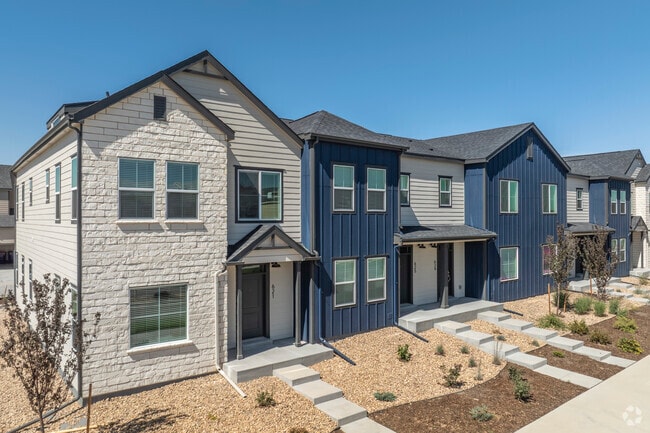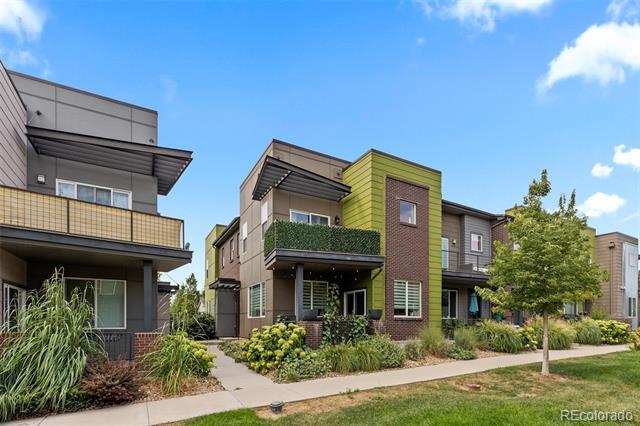2065 W 67th Pl
Denver, CO 80221
-
Bedrooms
3
-
Bathrooms
2.5
-
Square Feet
1,758 sq ft
-
Available
Available Now
Highlights
- Open Floorplan
- Contemporary Architecture
- Wood Flooring
- Loft
- 1 Fireplace
- End Unit

About This Home
Flexible lease length and un-furnished option offered as well. Welcome to 2065 West 67th Place, Denver, CO! Discover this impeccably cared-for FURNISHED turnkey rental unit, offering a blend of modern living and comfort. This spacious home features 1,758 square feet of living space, complete with three generously-sized bedrooms and three well-appointed bathrooms. Step inside to find a seamless layout that flows effortlessly from room to room. The main floor hosts a convenient powder room and a beautifully maintained kitchen equipped with a range. The living area opens to a private outdoor space, perfect for relaxation or entertaining. Additional amenities include a forced air heating system for optimal comfort and a laundry area within the building for added convenience. The attached garage offers ample space for parking and storage, complemented by an extra garage for versatility. This home is ideal for those seeking a move-in-ready rental with all the modern conveniences and care already in place. Don't miss the opportunity to make this exceptional property your home. Just 10 minutes from LoHi/Highlands, RiNo, & LoDo and approx. 20 minutes to Boulder. With easy access to all major highways (I70, I76, I25, & US36) and DIA. Townhouse MLS# 8356719
2065 W 67th Pl is a townhome located in Adams County and the 80221 ZIP Code. This area is served by the Mapleton Public Schools, Adams County School District 1 attendance zone.
Home Details
Home Type
Year Built
Bedrooms and Bathrooms
Flooring
Home Design
Interior Spaces
Kitchen
Laundry
Listing and Financial Details
Lot Details
Outdoor Features
Parking
Schools
Utilities
Community Details
Overview
Pet Policy
Fees and Policies
Details
Property Information
-
Furnished Units Available
Contact
- Listed by David DiPetro | Compass - Denver
- Phone Number
- Contact
-
Source
 REcolorado®
REcolorado®
- Dishwasher
- Disposal
- Hardwood Floors
- Carpet
- Furnished
- Balcony
Midtown Denver follows Lowell Boulevard from the Denver Boulder Turnpike south to I-76 and east to Broadway. Denver's rapid growth in recent years inspired the development of the Midtown area, located just outside of downtown but offering more space and affordability. Midtown is within walking distance of the Westminster Station for easy, car-free commuting throughout the city. Downtown Denver is just six miles south, giving Midtown residents a suburban atmosphere within minutes of the city.
Midtown offers apartments, single-family homes, condos, and townhomes mixed with office buildings, shops, restaurants, parks, and a community garden. Those moving to Midtown with pets will enjoy Little Dry Creek Dog Park, located along Lowell Boulevard. The main shopping district is located along Pecos Street, which is lined with strip malls, restaurants, and other businesses.
Learn more about living in Midtown Denver| Colleges & Universities | Distance | ||
|---|---|---|---|
| Colleges & Universities | Distance | ||
| Drive: | 8 min | 3.3 mi | |
| Drive: | 16 min | 8.3 mi | |
| Drive: | 16 min | 8.3 mi | |
| Drive: | 16 min | 8.4 mi |
 The GreatSchools Rating helps parents compare schools within a state based on a variety of school quality indicators and provides a helpful picture of how effectively each school serves all of its students. Ratings are on a scale of 1 (below average) to 10 (above average) and can include test scores, college readiness, academic progress, advanced courses, equity, discipline and attendance data. We also advise parents to visit schools, consider other information on school performance and programs, and consider family needs as part of the school selection process.
The GreatSchools Rating helps parents compare schools within a state based on a variety of school quality indicators and provides a helpful picture of how effectively each school serves all of its students. Ratings are on a scale of 1 (below average) to 10 (above average) and can include test scores, college readiness, academic progress, advanced courses, equity, discipline and attendance data. We also advise parents to visit schools, consider other information on school performance and programs, and consider family needs as part of the school selection process.
View GreatSchools Rating Methodology
Data provided by GreatSchools.org © 2025. All rights reserved.
Transportation options available in Denver include 30Th-Downing, located 5.9 miles from 2065 W 67th Pl. 2065 W 67th Pl is near Denver International, located 25.7 miles or 35 minutes away.
| Transit / Subway | Distance | ||
|---|---|---|---|
| Transit / Subway | Distance | ||
|
|
Drive: | 14 min | 5.9 mi |
| Drive: | 13 min | 6.3 mi | |
| Drive: | 14 min | 6.4 mi | |
|
|
Drive: | 15 min | 6.7 mi |
|
|
Drive: | 16 min | 6.8 mi |
| Commuter Rail | Distance | ||
|---|---|---|---|
| Commuter Rail | Distance | ||
|
Westminster Station S-Bound
|
Drive: | 3 min | 1.2 mi |
|
Pecos Junction Station Track 1
|
Drive: | 4 min | 1.3 mi |
| Drive: | 6 min | 2.1 mi | |
| Drive: | 6 min | 2.5 mi | |
|
60Th & Sheridan - Arvada Gold Strike Station Track 1
|
Drive: | 10 min | 4.7 mi |
| Airports | Distance | ||
|---|---|---|---|
| Airports | Distance | ||
|
Denver International
|
Drive: | 35 min | 25.7 mi |
Time and distance from 2065 W 67th Pl.
| Shopping Centers | Distance | ||
|---|---|---|---|
| Shopping Centers | Distance | ||
| Walk: | 6 min | 0.3 mi | |
| Walk: | 17 min | 0.9 mi | |
| Drive: | 4 min | 1.4 mi |
| Parks and Recreation | Distance | ||
|---|---|---|---|
| Parks and Recreation | Distance | ||
|
Majestic View Nature Center
|
Drive: | 14 min | 6.0 mi |
|
Centennial Gardens
|
Drive: | 14 min | 6.6 mi |
|
Wheat Ridge Active Adult Center
|
Drive: | 13 min | 6.7 mi |
|
Landry's Downtown Aquarium
|
Drive: | 13 min | 6.8 mi |
|
Children's Museum of Denver
|
Drive: | 15 min | 7.1 mi |
| Hospitals | Distance | ||
|---|---|---|---|
| Hospitals | Distance | ||
| Drive: | 12 min | 5.0 mi | |
| Drive: | 17 min | 7.2 mi | |
| Drive: | 18 min | 7.4 mi |
| Military Bases | Distance | ||
|---|---|---|---|
| Military Bases | Distance | ||
| Drive: | 49 min | 23.1 mi | |
| Drive: | 91 min | 72.2 mi | |
| Drive: | 101 min | 81.9 mi |
You May Also Like
Applicant has the right to provide the property manager or owner with a Portable Tenant Screening Report (PTSR) that is not more than 30 days old, as defined in § 38-12-902(2.5), Colorado Revised Statutes; and 2) if Applicant provides the property manager or owner with a PTSR, the property manager or owner is prohibited from: a) charging Applicant a rental application fee; or b) charging Applicant a fee for the property manager or owner to access or use the PTSR.
Similar Rentals Nearby
What Are Walk Score®, Transit Score®, and Bike Score® Ratings?
Walk Score® measures the walkability of any address. Transit Score® measures access to public transit. Bike Score® measures the bikeability of any address.
What is a Sound Score Rating?
A Sound Score Rating aggregates noise caused by vehicle traffic, airplane traffic and local sources
