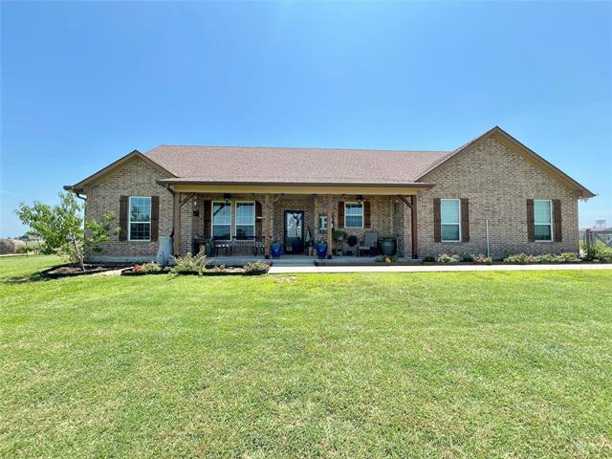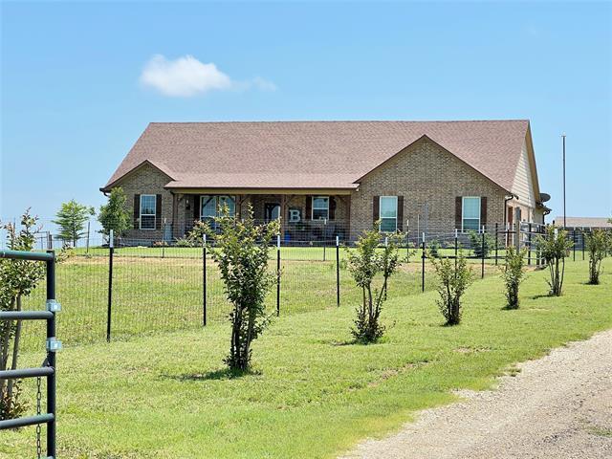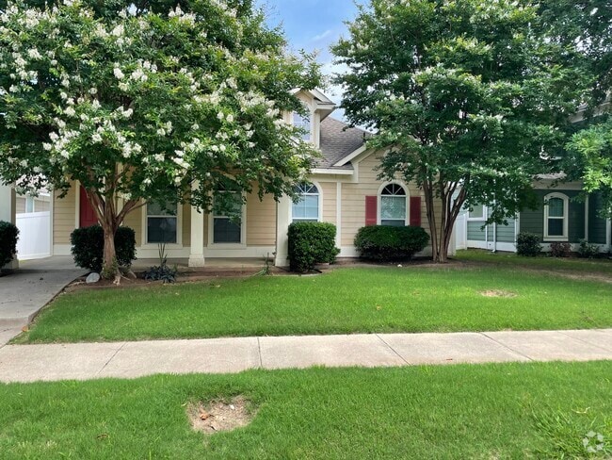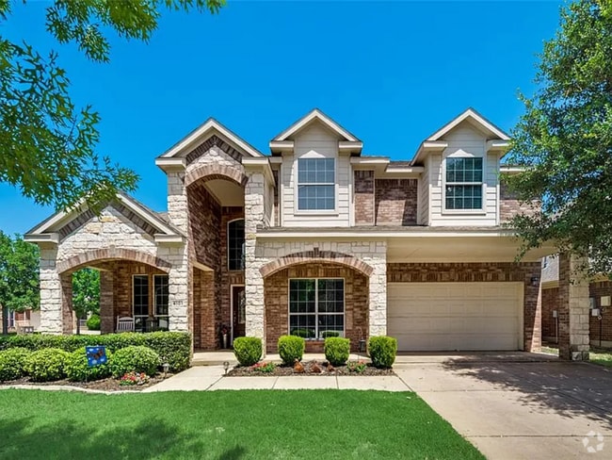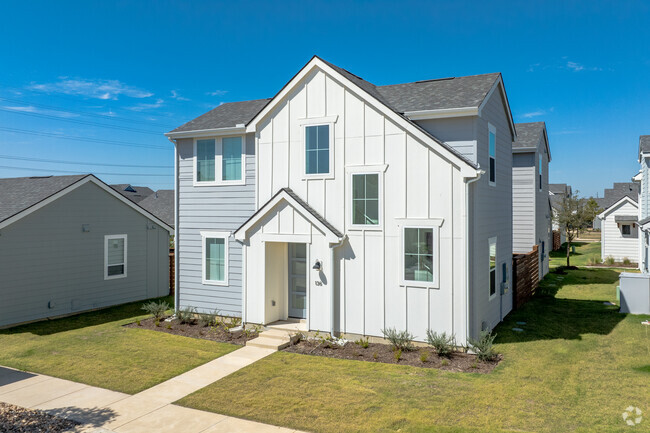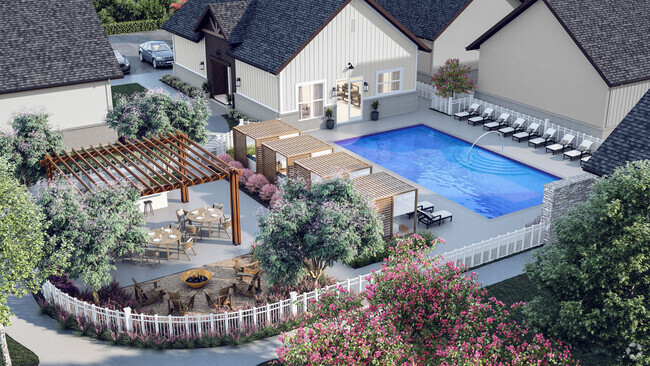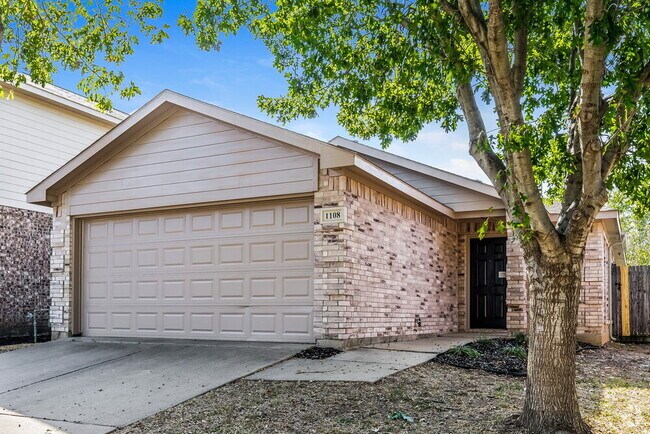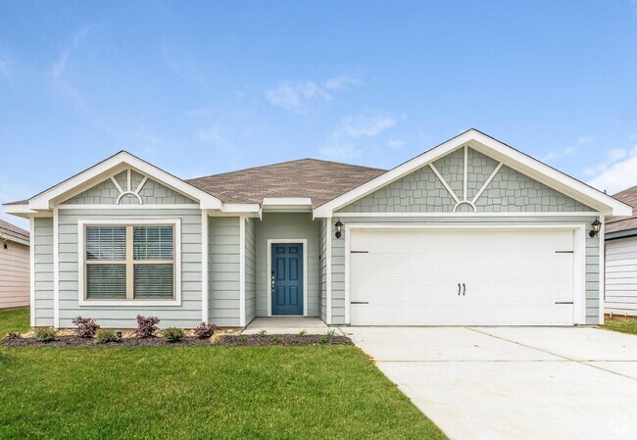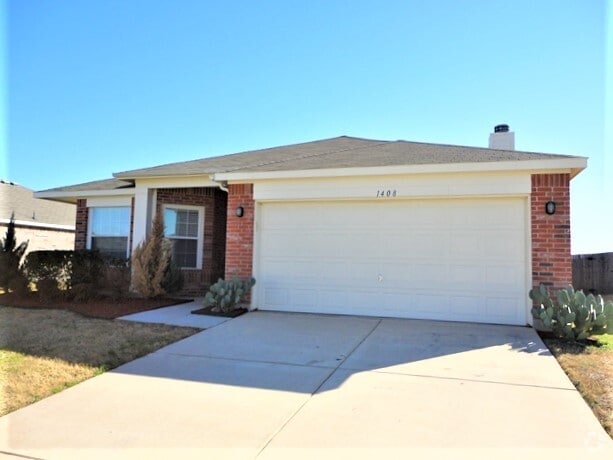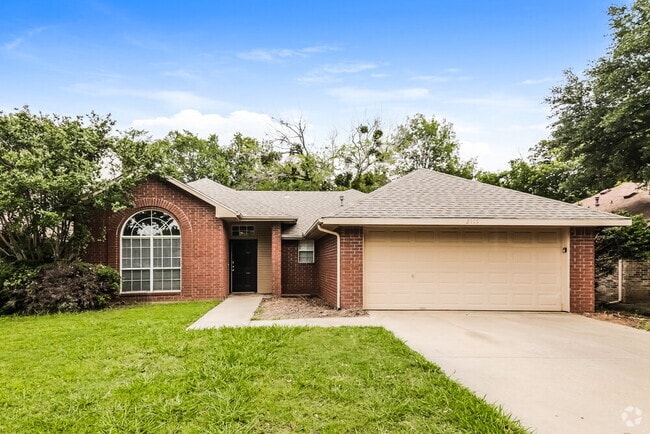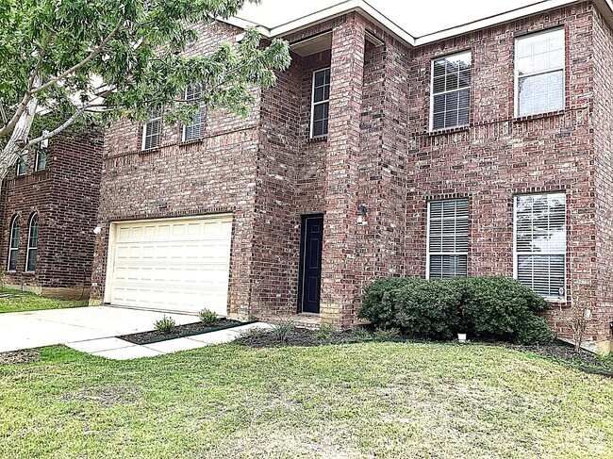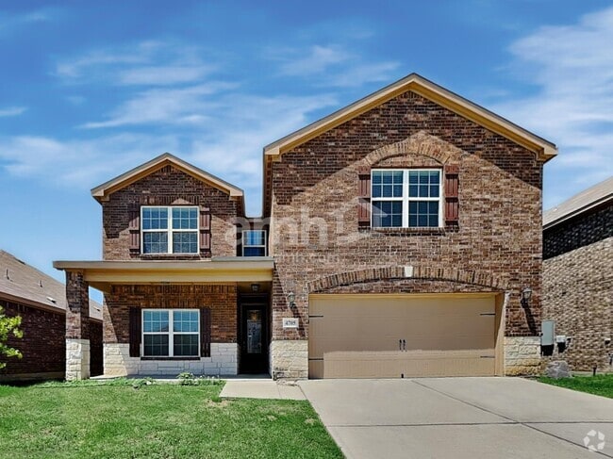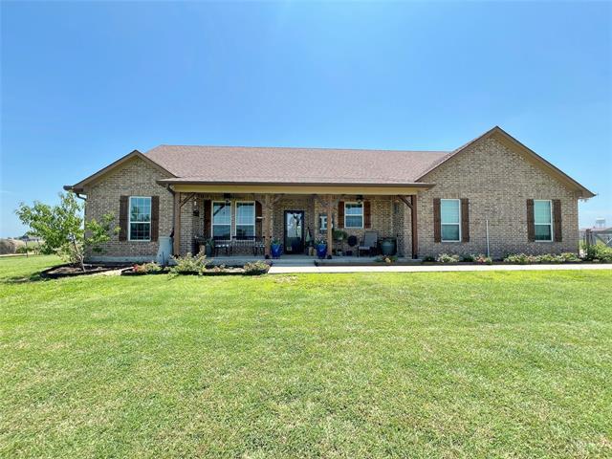2060 Melton Rd
Sanger, TX 76266
-
Bedrooms
3
-
Bathrooms
2.5
-
Square Feet
2,083 sq ft
-
Available
Available Aug 1
Highlights
- Open Floorplan
- Traditional Architecture
- Granite Countertops
- Covered patio or porch
- 2 Car Attached Garage
- Interior Lot

About This Home
Beautifully remodeled 3-bedroom, 2-bath, 2-car garage home situated on just under 3 acres! This property offers the perfect blend of privacy and functionality with a spacious open floor plan, ideal for comfortable living and entertaining. The updated kitchen features granite countertops, an electric range, built-in microwave, and plenty of cabinet space. The primary suite is thoughtfully separated from the guest bedrooms and boasts two walk-in closets, an oversized shower, and a relaxing garden tub. Enjoy the convenience of direct access from the primary to the laundry room, which includes space for a freezer and a sink. Step outside to a large covered patio overlooking the serene backyard, complete with a hot tub, greenhouse, and storage shed. Plenty of space to roam, garden, or bring your animals! Don't miss this rare opportunity for country living with modern upgrades. Garage also has built in tornado-storm shelter room. Owner maintains septic system. Owner must approve all pets.
2060 Melton Rd is a house located in Denton County and the 76266 ZIP Code. This area is served by the Sanger Independent attendance zone.
Home Details
Home Type
Year Built
Bedrooms and Bathrooms
Farming
Home Design
Home Security
Interior Spaces
Kitchen
Laundry
Listing and Financial Details
Lot Details
Outdoor Features
Parking
Schools
Utilities
Community Details
Overview
Pet Policy
Fees and Policies
The fees below are based on community-supplied data and may exclude additional fees and utilities.
- Dogs Allowed
-
Fees not specified
- Cats Allowed
-
Fees not specified
- Parking
-
Covered--
-
Garage--
Contact
- Listed by Michael Herring | CENTURY 21 JUDGE FITE MANAGEMENT
- Phone Number
- Contact
-
Source
 North Texas Real Estate Information System, Inc.
North Texas Real Estate Information System, Inc.
- Air Conditioning
- Heating
- Ceiling Fans
- Storage Space
- Fireplace
- Dishwasher
- Disposal
- Granite Countertops
- Microwave
- Range
- Tile Floors
- Walk-In Closets
- Window Coverings
- Fenced Lot
- Pool
| Colleges & Universities | Distance | ||
|---|---|---|---|
| Colleges & Universities | Distance | ||
| Drive: | 23 min | 15.2 mi | |
| Drive: | 21 min | 15.5 mi | |
| Drive: | 25 min | 19.3 mi | |
| Drive: | 58 min | 40.9 mi |
 The GreatSchools Rating helps parents compare schools within a state based on a variety of school quality indicators and provides a helpful picture of how effectively each school serves all of its students. Ratings are on a scale of 1 (below average) to 10 (above average) and can include test scores, college readiness, academic progress, advanced courses, equity, discipline and attendance data. We also advise parents to visit schools, consider other information on school performance and programs, and consider family needs as part of the school selection process.
The GreatSchools Rating helps parents compare schools within a state based on a variety of school quality indicators and provides a helpful picture of how effectively each school serves all of its students. Ratings are on a scale of 1 (below average) to 10 (above average) and can include test scores, college readiness, academic progress, advanced courses, equity, discipline and attendance data. We also advise parents to visit schools, consider other information on school performance and programs, and consider family needs as part of the school selection process.
View GreatSchools Rating Methodology
Data provided by GreatSchools.org © 2025. All rights reserved.
You May Also Like
Similar Rentals Nearby
What Are Walk Score®, Transit Score®, and Bike Score® Ratings?
Walk Score® measures the walkability of any address. Transit Score® measures access to public transit. Bike Score® measures the bikeability of any address.
What is a Sound Score Rating?
A Sound Score Rating aggregates noise caused by vehicle traffic, airplane traffic and local sources
