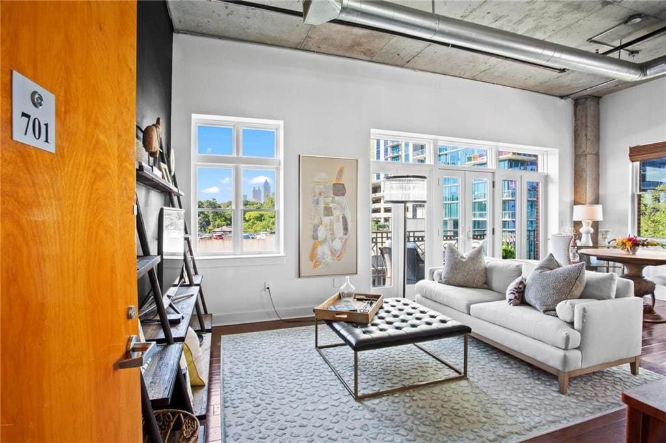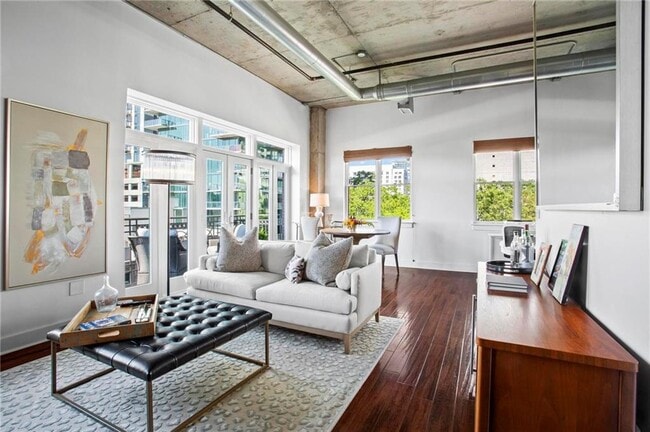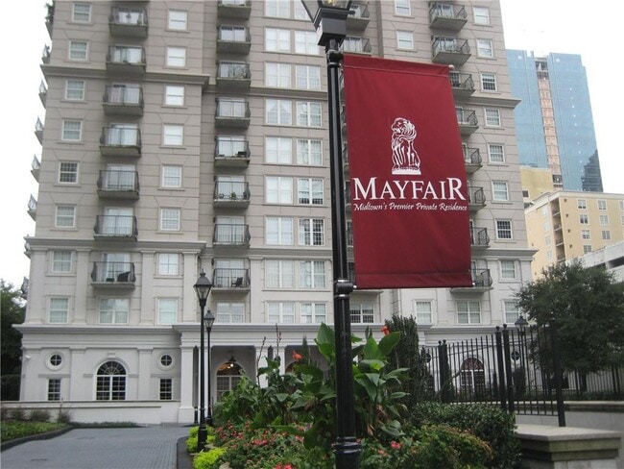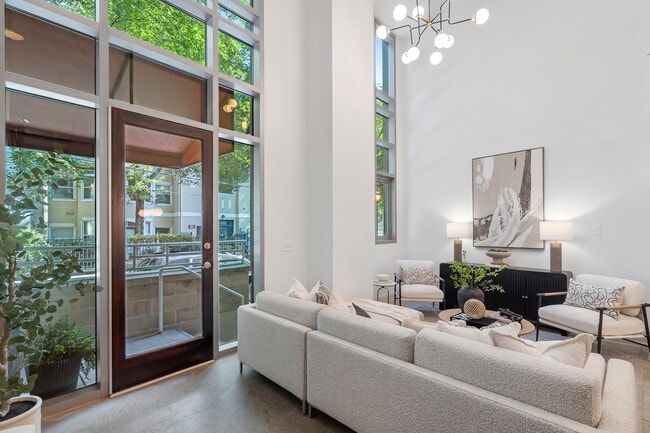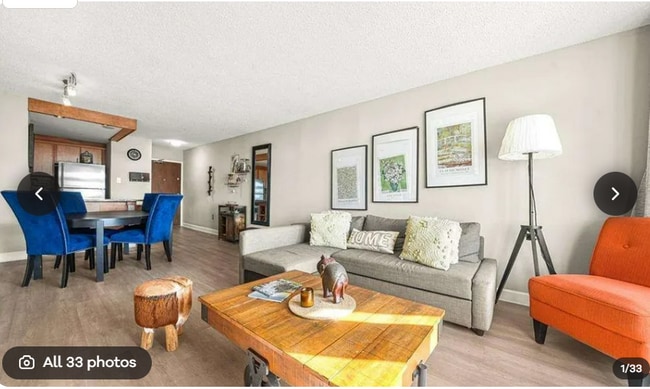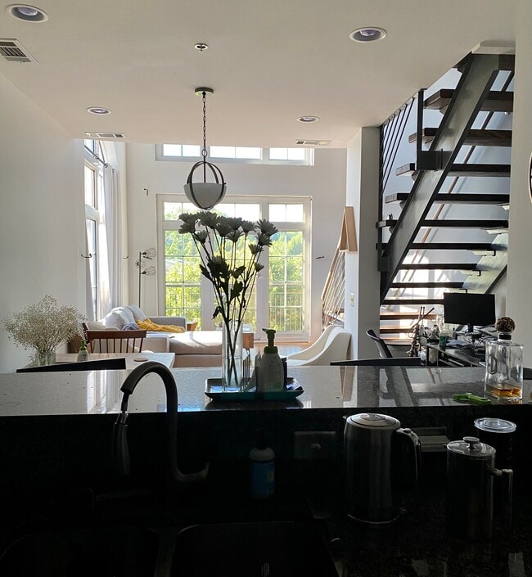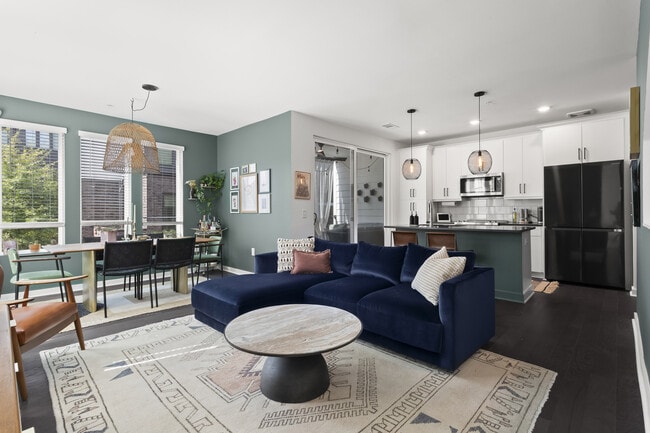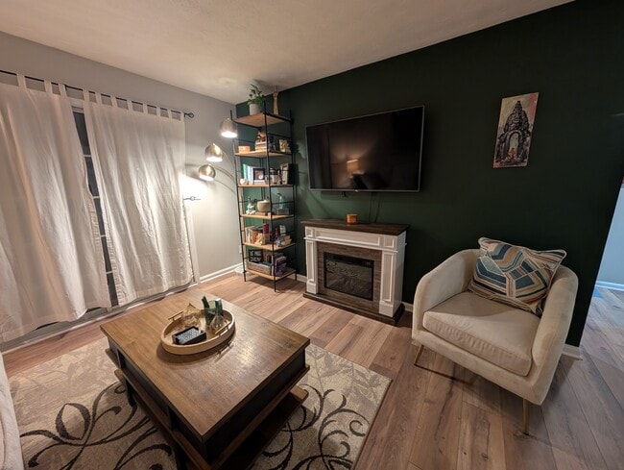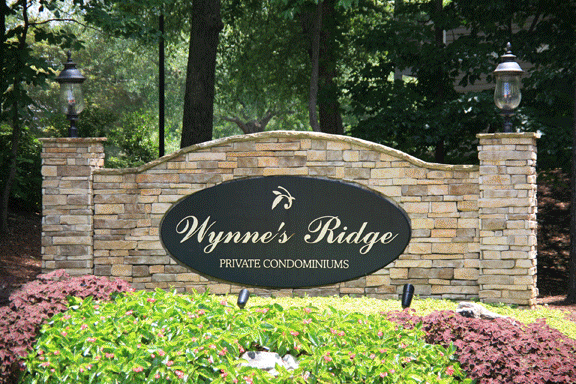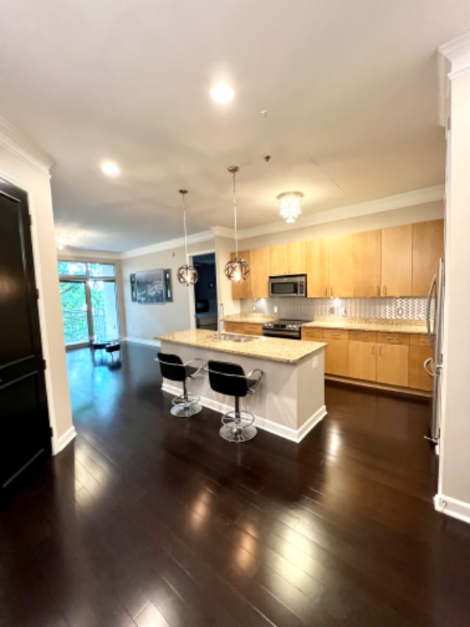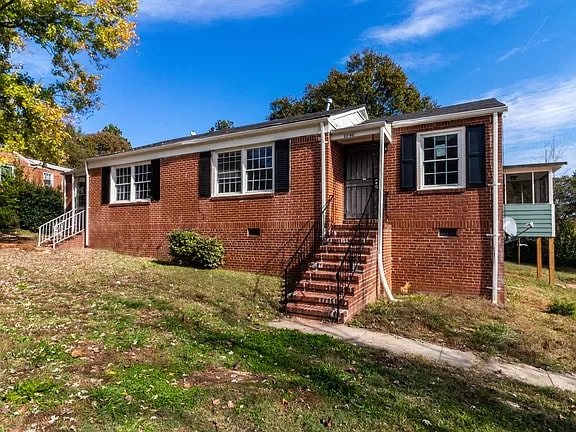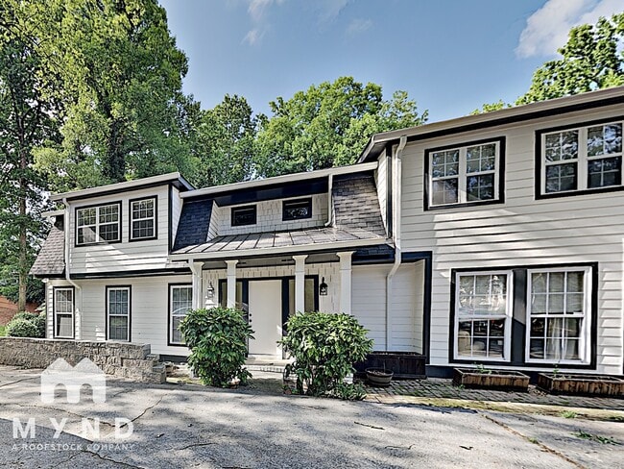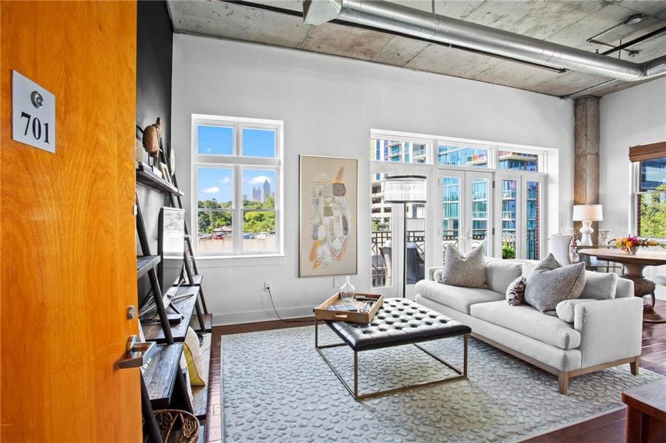206 11th St NE Unit 701
Atlanta, GA 30309
-
Bedrooms
1
-
Bathrooms
1
-
Square Feet
940 sq ft
-
Available
Not Available

About This Home
Amazing opportunity to lease a large,penthouse level unit in a posh loft building! Ditch the loud and rowdy apartment life and come join this tight-knit community in one of Midtown's favorite boutique buildings. Corner unit boasting insane natural light and gorgeous wrap-around views of city life. Soaring 11 foot ceilings provide a dramatic impression from the jump. Hardwood floors connect each space in this special home,seamlessly flowing from living room to dining space. The gourmet kitchen will impress any at-home chef (or DoorDash expert,we don't judge) with it's designer finishes,SS appliances,and ample countertop space,including the sleek industrial island. The primary suite is a true retreat tucked at the back of the home and features a large walk-in close with a conveniently located washer and dryer. Dripping in marble,the en-suite bathroom looks straight out of a magazine with it's sizable custom shower and dual vanity setup. Like having the Four Seasons spa at home! Uber quiet building made better by having no above you and only one shared wall with a friendly neighbor. One assigned parking space in the gated garage and ample street parking. This location is truly unparalleled; you're just steps away from iconic Piedmont Park that opens onto the Atlanta Beltline,Midtown nightlife with it's good clean fun,and premier dining and shopping at Colony Square. Hurry hurry,this special opportunity won't last for long!
206 11th St NE is a condo located in Fulton County and the 30309 ZIP Code.
Condo Features
Dishwasher
Microwave
Refrigerator
Disposal
- Dishwasher
- Disposal
- Microwave
- Range
- Refrigerator
Fees and Policies
The fees below are based on community-supplied data and may exclude additional fees and utilities.
Contact
- Listed by Austin R Landers | Dorsey Alston Realtors
- Phone Number
- Contact
-
Source
 First Multiple Listing Service, Inc.
First Multiple Listing Service, Inc.
- Dishwasher
- Disposal
- Microwave
- Range
- Refrigerator
Central Midtown is the oldest section of Midtown and is listed on the National Register of Historic Places. Beautiful city parks, top-notch restaurants, and historic architecture help to define this iconic neighborhood. Midtown is one of Atlanta’s most popular neighborhoods for renters, so Central Midtown is in high demand. The Midtown Marta Station and the North Avenue Marta Station make commuting simple, along with Interstates 75 and 85 on Central Midtown’s western edge. Central Midtown is just two miles north of Downtown Atlanta, and it’s neighbored by popular communities like Old Fourth Ward and Atlantic Station.
Surrounded by the Georgia Institute of Technology, Emory University Hospital Midtown, and Piedmont Park, home to the beautiful Atlanta Botanical Garden, Central Midtown sits in premier location.
Learn more about living in Central Midtown| Colleges & Universities | Distance | ||
|---|---|---|---|
| Colleges & Universities | Distance | ||
| Drive: | 6 min | 1.6 mi | |
| Drive: | 5 min | 2.3 mi | |
| Drive: | 10 min | 3.8 mi | |
| Drive: | 9 min | 4.2 mi |
Transportation options available in Atlanta include Midtown, located 0.5 mile from 206 11th St NE Unit 701. 206 11th St NE Unit 701 is near Hartsfield - Jackson Atlanta International, located 12.5 miles or 20 minutes away.
| Transit / Subway | Distance | ||
|---|---|---|---|
| Transit / Subway | Distance | ||
|
|
Walk: | 8 min | 0.5 mi |
|
|
Walk: | 15 min | 0.8 mi |
|
|
Drive: | 3 min | 1.1 mi |
|
|
Drive: | 4 min | 1.6 mi |
|
|
Drive: | 5 min | 2.0 mi |
| Commuter Rail | Distance | ||
|---|---|---|---|
| Commuter Rail | Distance | ||
|
|
Drive: | 4 min | 1.8 mi |
| Airports | Distance | ||
|---|---|---|---|
| Airports | Distance | ||
|
Hartsfield - Jackson Atlanta International
|
Drive: | 20 min | 12.5 mi |
Time and distance from 206 11th St NE Unit 701.
| Shopping Centers | Distance | ||
|---|---|---|---|
| Shopping Centers | Distance | ||
| Drive: | 4 min | 1.3 mi | |
| Drive: | 5 min | 1.4 mi | |
| Drive: | 5 min | 1.7 mi |
| Parks and Recreation | Distance | ||
|---|---|---|---|
| Parks and Recreation | Distance | ||
|
Piedmont Park
|
Walk: | 3 min | 0.2 mi |
|
Georgia Conservancy
|
Walk: | 14 min | 0.7 mi |
|
Atlanta BeltLine Eastside Trail
|
Walk: | 15 min | 0.8 mi |
|
Atlanta Botanical Garden
|
Walk: | 19 min | 1.0 mi |
|
Imagine It! The Children's Museum of Atlanta
|
Drive: | 4 min | 1.9 mi |
| Hospitals | Distance | ||
|---|---|---|---|
| Hospitals | Distance | ||
| Drive: | 3 min | 1.1 mi | |
| Drive: | 5 min | 2.1 mi | |
| Drive: | 6 min | 2.4 mi |
| Military Bases | Distance | ||
|---|---|---|---|
| Military Bases | Distance | ||
| Drive: | 14 min | 6.9 mi | |
| Drive: | 28 min | 14.1 mi |
You May Also Like
Similar Rentals Nearby
What Are Walk Score®, Transit Score®, and Bike Score® Ratings?
Walk Score® measures the walkability of any address. Transit Score® measures access to public transit. Bike Score® measures the bikeability of any address.
What is a Sound Score Rating?
A Sound Score Rating aggregates noise caused by vehicle traffic, airplane traffic and local sources
