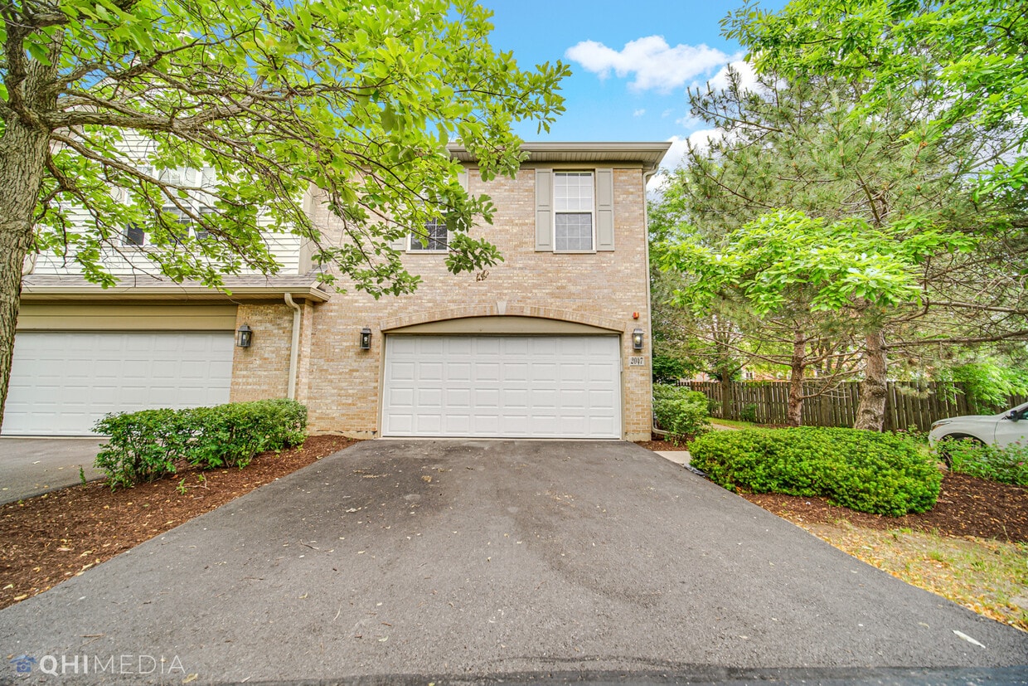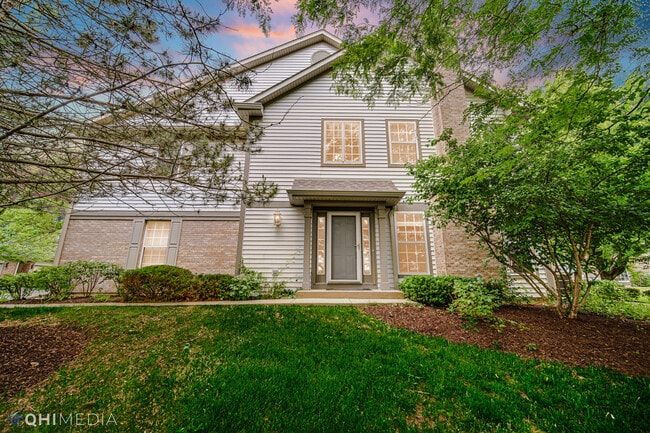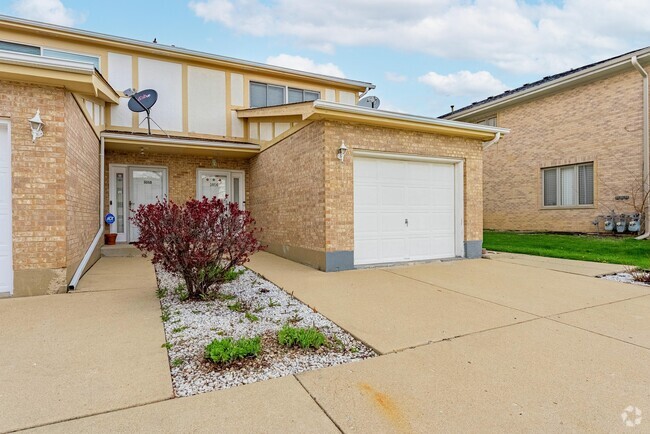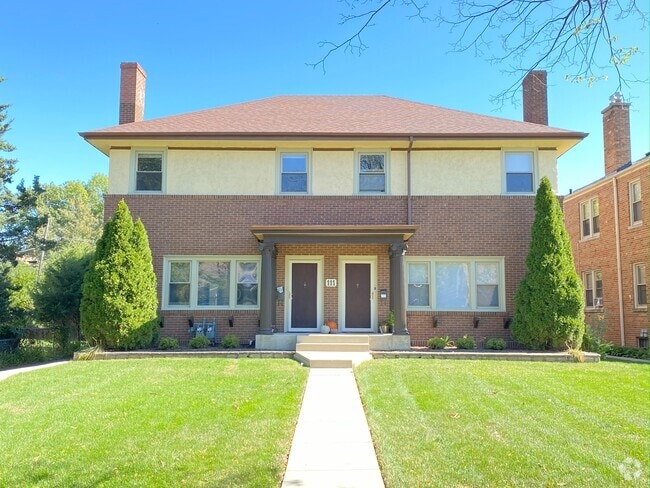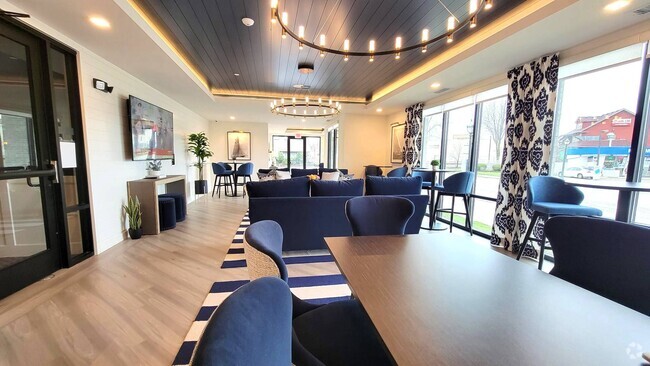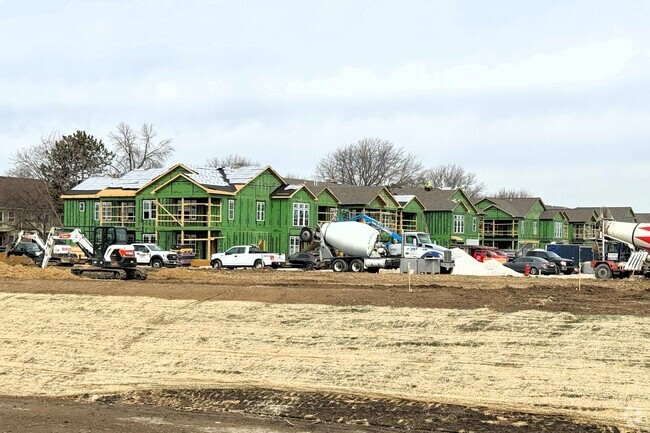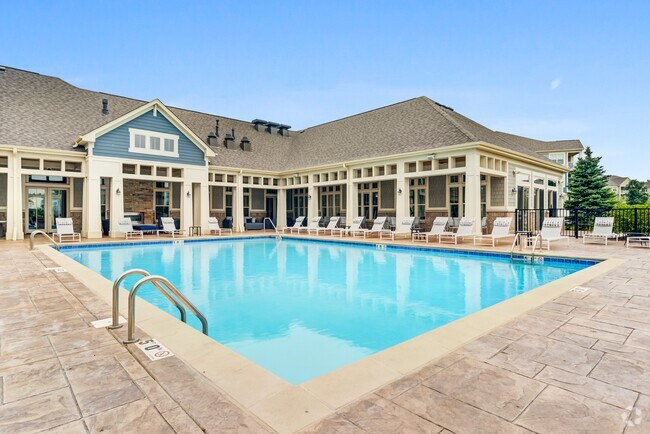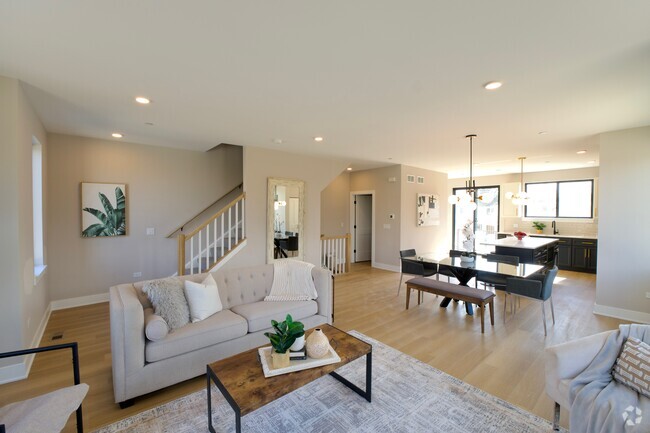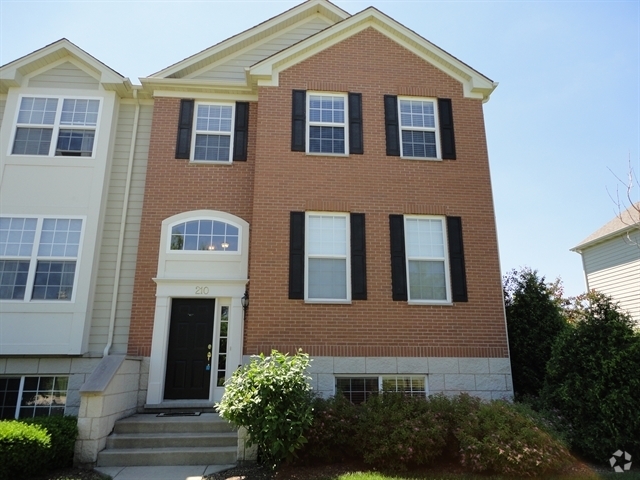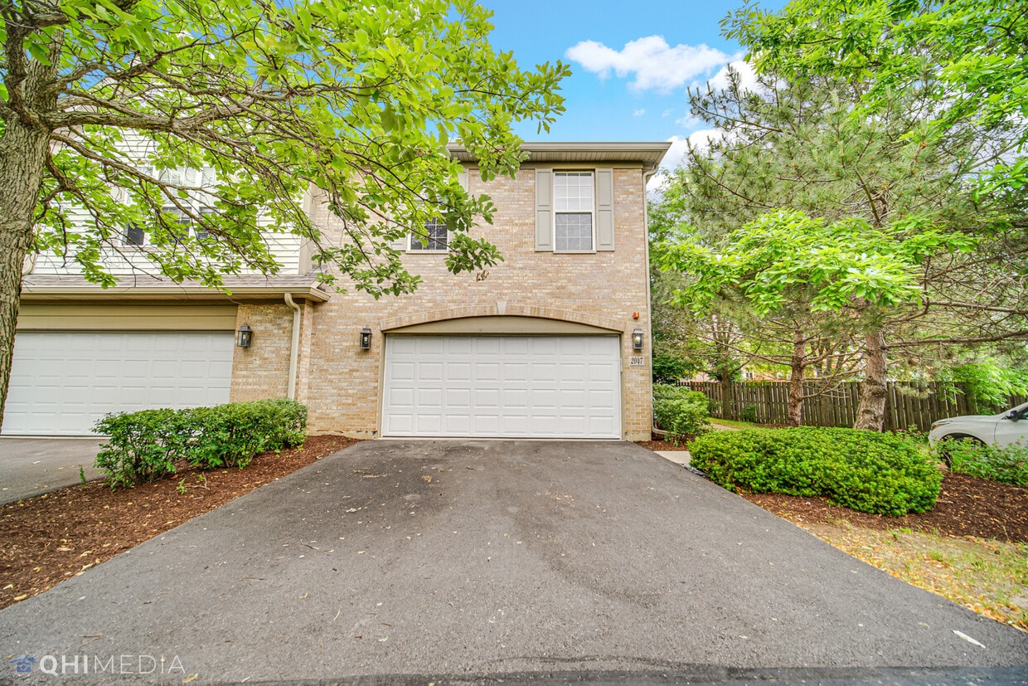2047 Ivy Ridge Dr
Hoffman Estates, IL 60192
-
Bedrooms
3
-
Bathrooms
3
-
Square Feet
2,145 sq ft
-
Available
Available Now
Highlights
- Wood Flooring
- End Unit
- Sitting Room
- Formal Dining Room
- Double Oven
- Soaking Tub

About This Home
Absolutely MOVE IN READY. Available immediately. BRAND NEW FLOORS on second floor and basement. NO CARPETS in the entire house. Clean - corner unit rental with 3 beds,2.1 bath and FULL FINISHED BASEMENT! Main level has hardwood floors. Living room with Fireplace. Separate breakfast room and dining room. Kitchen has ceramic tiles. Island and extra cabinets for pantry. Newer led light fixtures. 2nd floor has 3 bedrooms + a loft. Beautiful new luxury vinyl floors. Master bedroom with vaulted ceilings. OVER-SIZED room with huge walk-in closet(size of a room). Luxury master bathroom with dual vanity. Tons of counter space. Separate tub and separate shower. Basement has proper media room/family room. Wired for speakers. Space for a home office and gym area. Largest floor plan. Home is available immediately. Easy access to Barrington shopping and Schaumburg shopping. Modern home. Close to EVERYTHING! MLS# MRD12337360 Based on information submitted to the MLS GRID as of [see last changed date above]. All data is obtained from various sources and may not have been verified by broker or MLS GRID. Supplied Open House Information is subject to change without notice. All information should be independently reviewed and verified for accuracy. Properties may or may not be listed by the office/agent presenting the information. Some IDX listings have been excluded from this website. Prices displayed on all Sold listings are the Last Known Listing Price and may not be the actual selling price.
2047 Ivy Ridge Dr is a townhome located in Cook County and the 60192 ZIP Code. This area is served by the School District U-46 attendance zone.
Home Details
Home Type
Year Built
Accessible Home Design
Basement
Bedrooms and Bathrooms
Flooring
Home Design
Home Security
Interior Spaces
Kitchen
Laundry
Listing and Financial Details
Lot Details
Parking
Schools
Utilities
Community Details
Overview
Pet Policy
Security
Contact
- Listed by Abhijit Leekha | Property Economics Inc.
- Phone Number
- Contact
-
Source
 Midwest Real Estate Data LLC
Midwest Real Estate Data LLC
- Washer/Dryer
- Air Conditioning
- Fireplace
- Dishwasher
- Disposal
- Microwave
- Oven
- Refrigerator
Tucked in the northwest corner of Cook County, suburbs such as Hoffman Estates, Palatine, South Barrington and Schaumburg vary widely in personality and composition. Schaumburg, the largest in population, is home to Ikea and Woodfield Mall, the largest mall in the Chicago area. Palatine, developed on a wooded marshland, comes in at a close second in size. Hoffman Estates, while smaller, is the most densely populated of the four suburbs and is home to AT&T's Midwest headquarters and Sears Holding Corporation. South Barrington, tiny in comparison, and arguably the most affluent in the area, is home to the famous mega church, Willow Creek Community Church.
Heavy traffic can double or triple commute times, so area locals know to check the highway reports before leaving home. Normal drive time into the city from this area is about 30 minutes via the Interstate 90 tollway. An easy 20 minute drive will take residents to O'Hare International Airport.
Learn more about living in Far Northwest Suburban Cook| Colleges & Universities | Distance | ||
|---|---|---|---|
| Colleges & Universities | Distance | ||
| Drive: | 17 min | 7.6 mi | |
| Drive: | 15 min | 9.8 mi | |
| Drive: | 19 min | 11.1 mi | |
| Drive: | 37 min | 26.3 mi |
 The GreatSchools Rating helps parents compare schools within a state based on a variety of school quality indicators and provides a helpful picture of how effectively each school serves all of its students. Ratings are on a scale of 1 (below average) to 10 (above average) and can include test scores, college readiness, academic progress, advanced courses, equity, discipline and attendance data. We also advise parents to visit schools, consider other information on school performance and programs, and consider family needs as part of the school selection process.
The GreatSchools Rating helps parents compare schools within a state based on a variety of school quality indicators and provides a helpful picture of how effectively each school serves all of its students. Ratings are on a scale of 1 (below average) to 10 (above average) and can include test scores, college readiness, academic progress, advanced courses, equity, discipline and attendance data. We also advise parents to visit schools, consider other information on school performance and programs, and consider family needs as part of the school selection process.
View GreatSchools Rating Methodology
You May Also Like
Similar Rentals Nearby
-
-
-
-
-
-
1 / 5
-
-
-
-
What Are Walk Score®, Transit Score®, and Bike Score® Ratings?
Walk Score® measures the walkability of any address. Transit Score® measures access to public transit. Bike Score® measures the bikeability of any address.
What is a Sound Score Rating?
A Sound Score Rating aggregates noise caused by vehicle traffic, airplane traffic and local sources
