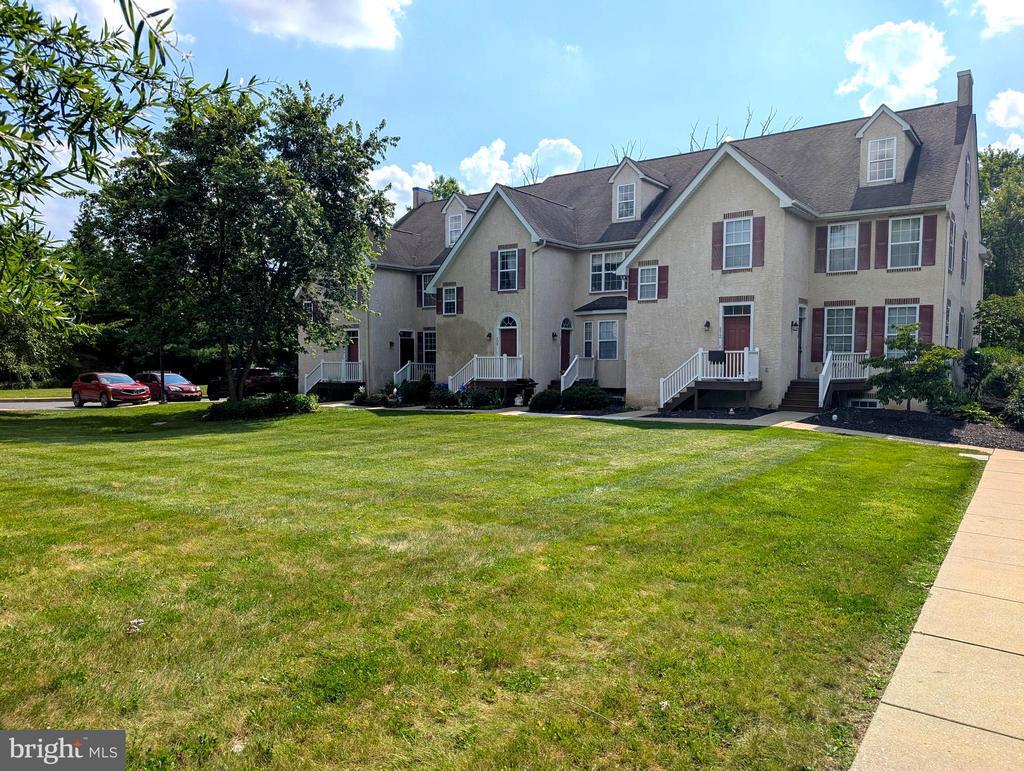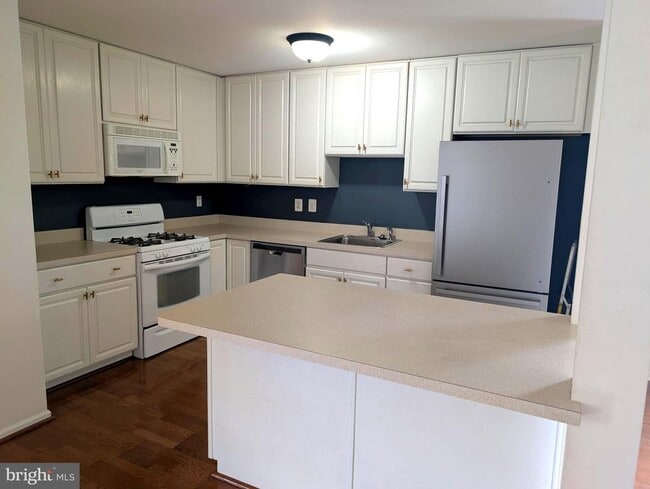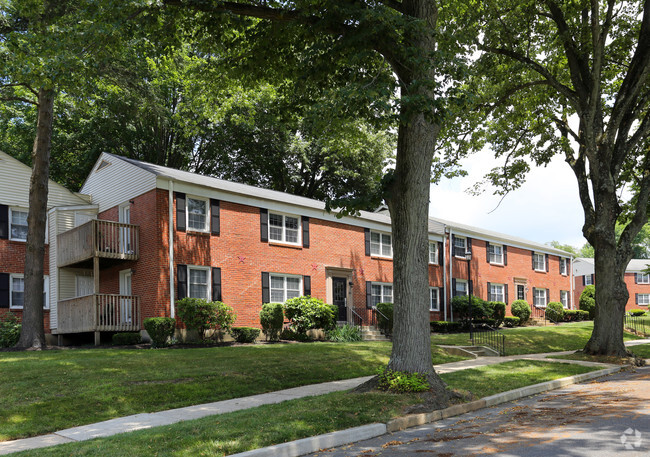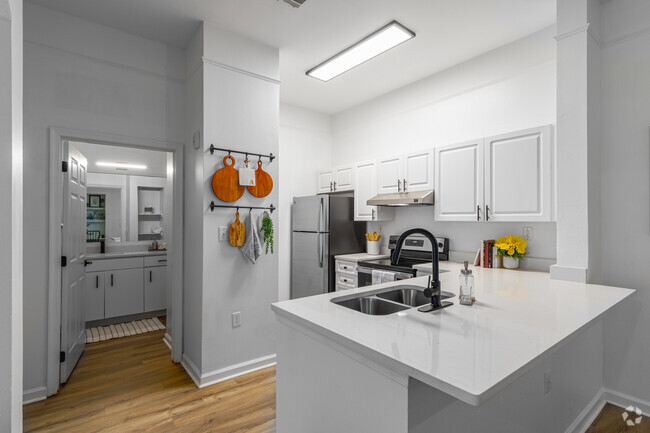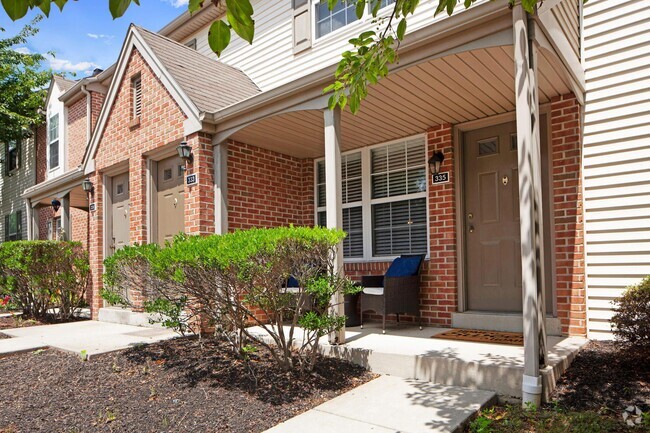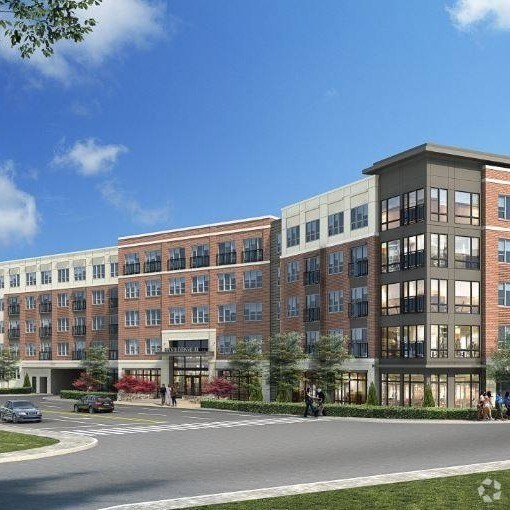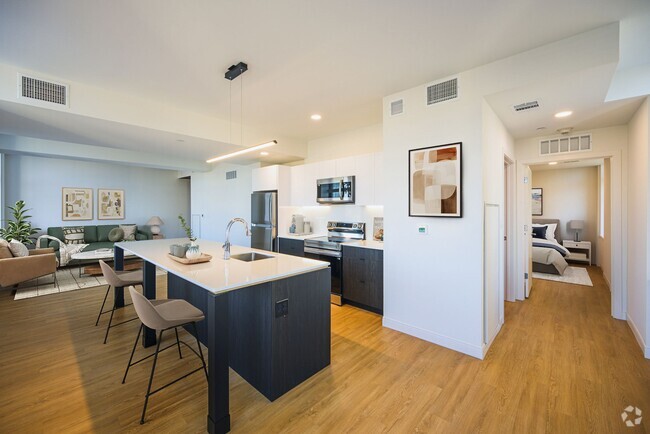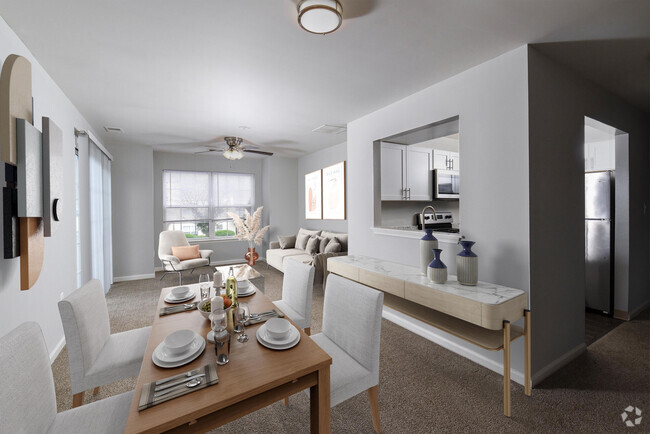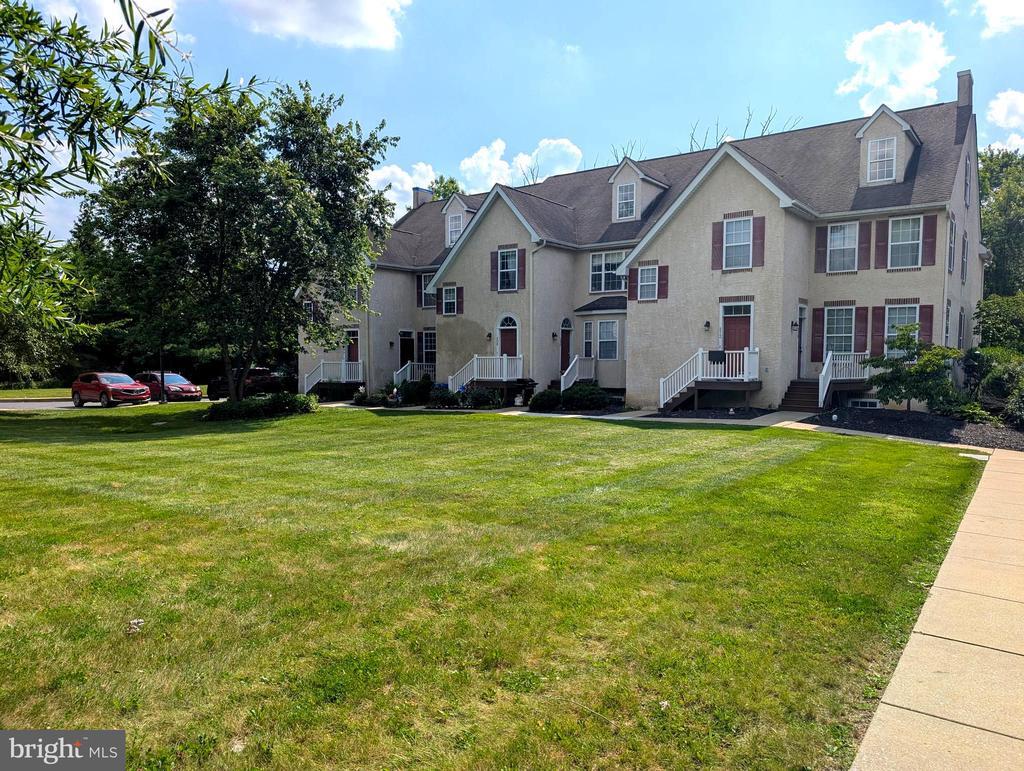204 River Birch Cir Unit 204
Kennett Square, PA 19348
-
Bedrooms
3
-
Bathrooms
2
-
Square Feet
--
-
Available
Available Now
Highlights
- Curved or Spiral Staircase
- Deck
- Open Floorplan
- Bonus Room
- Corner Lot
- Courtyard Views

About This Home
Available immediately, this convenient 3-bedroom, 2-bath upper-level end unit in Taggert's Crossing offers an unbeatable location in the Willowdale section of East Marlborough Township. Enjoy a short stroll to local favorites like Sovana Bistro and Landhope Farms! Step inside to an open floor plan perfect for modern living. The kitchen boasts island seating and seamlessly connects to both the living and dining areas. The primary bedroom is a true retreat, featuring a private en-suite bathroom, a walk-in closet and a sliding glass door leading to a private deck. Two additional bedrooms on the main level offer updated carpeting, providing comfort and style. The second full bath includes a convenient tub/shower combination and a stackable washer and dryer. Ascend the spiral staircase to discover an upper-level bonus room, also featuring updated carpeting – perfect for a home office, media room, or extra living space. The owner covers the condo fee, which includes water, sewer, trash, snow removal, exterior building and ground maintenance, and two assigned parking spaces. Tenants are responsible for electricity, natural gas, cable, and renter's insurance. All applicants 18 and older will need to complete an application via Rent Spree.
204 River Birch Cir is an apartment community located in Chester County and the 19348 ZIP Code.
Home Details
Home Type
Year Built
Accessible Home Design
Bedrooms and Bathrooms
Flooring
Home Design
Interior Spaces
Kitchen
Laundry
Listing and Financial Details
Lot Details
Outdoor Features
Parking
Schools
Utilities
Views
Community Details
Overview
Pet Policy
Contact
- Listed by Ian A. Brown | KW Greater West Chester
- Phone Number
- Contact
-
Source
 Bright MLS, Inc.
Bright MLS, Inc.
- Dishwasher
Kennett Square sits in the heart of the lush Brandywine Valley, exuding an atmosphere of historic small-town charm. Affectionately dubbed the Mushroom Capital of the World, Kennett Square is famous for mushroom farming, producing the largest amount of fresh mushrooms in the United States.
Much of the action in Kennett Square is stretched along State Street, which is home to a number of unique shops, galleries, and farm-fresh eateries. Regular events such as the annual Mushroom Festival, Kennett Brewfest, and Kennett Farmers Market bring the community together. There are plenty of opportunities to enjoy nature in Kennett Square, with the beautiful Longwood Gardens and the Anson B. Nixon Park in town. West Chester, Wilmington, Lancaster, and Philadelphia are all within an hour’s drive of Kennett Square as well.
Learn more about living in Kennett Square| Colleges & Universities | Distance | ||
|---|---|---|---|
| Colleges & Universities | Distance | ||
| Drive: | 18 min | 9.7 mi | |
| Drive: | 19 min | 11.1 mi | |
| Drive: | 22 min | 14.2 mi | |
| Drive: | 31 min | 17.3 mi |
You May Also Like
Similar Rentals Nearby
What Are Walk Score®, Transit Score®, and Bike Score® Ratings?
Walk Score® measures the walkability of any address. Transit Score® measures access to public transit. Bike Score® measures the bikeability of any address.
What is a Sound Score Rating?
A Sound Score Rating aggregates noise caused by vehicle traffic, airplane traffic and local sources
