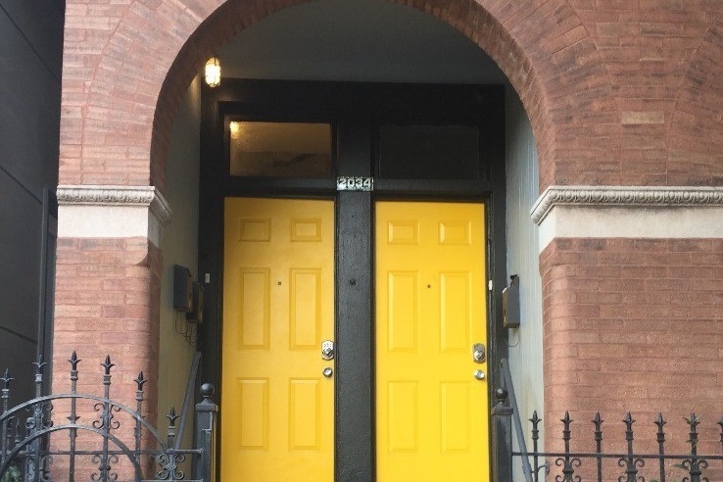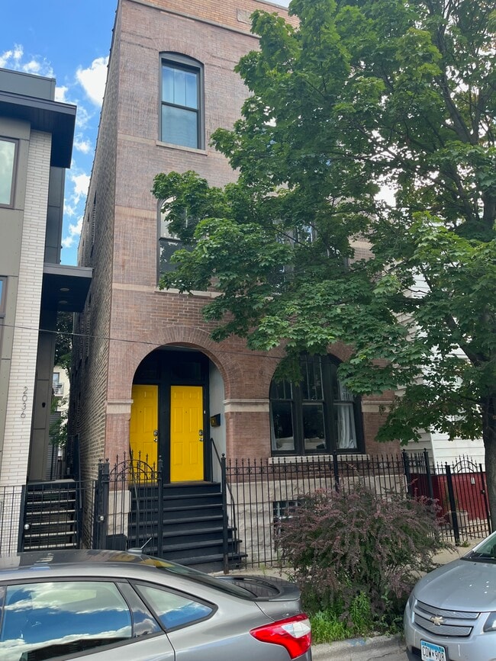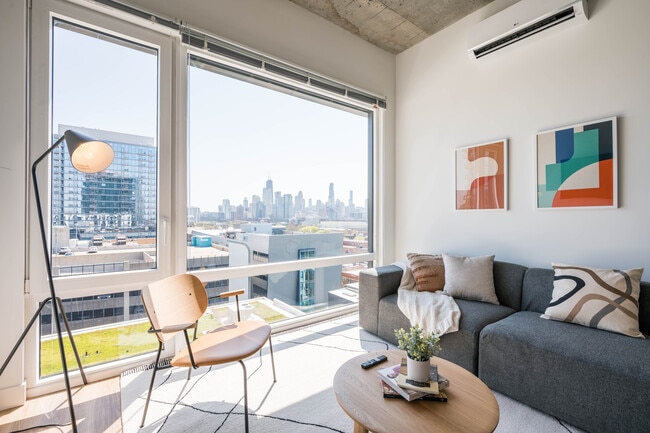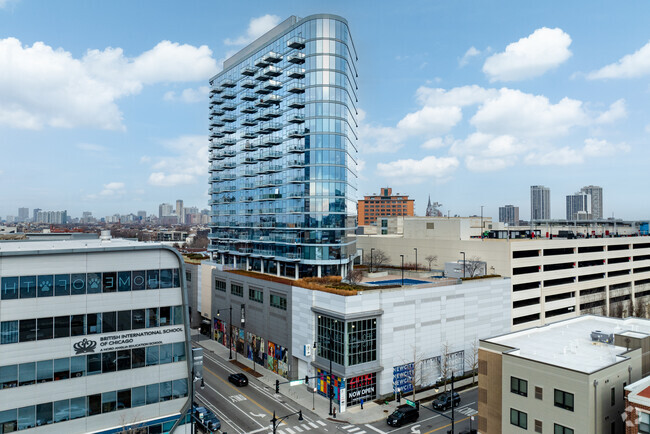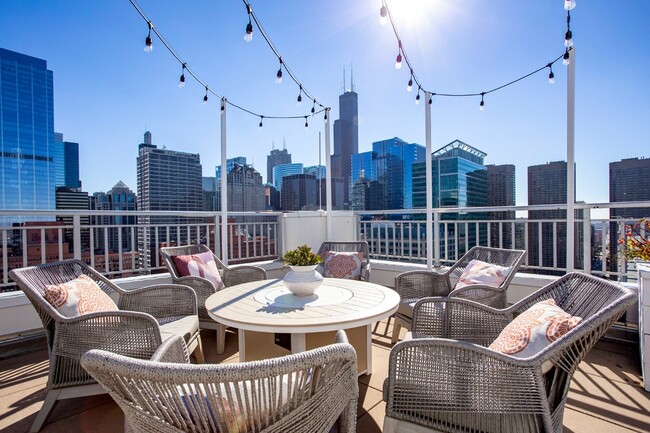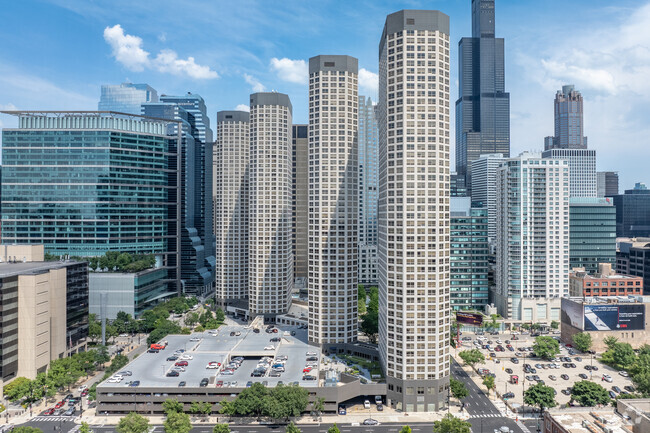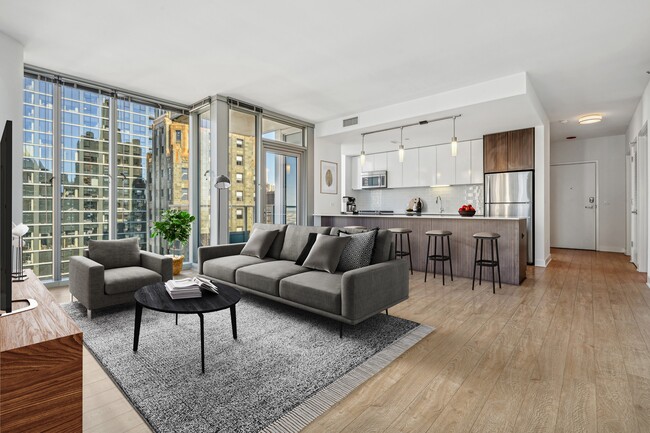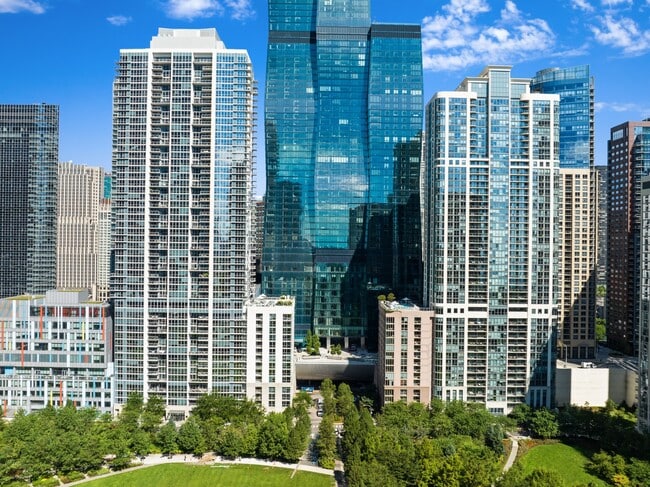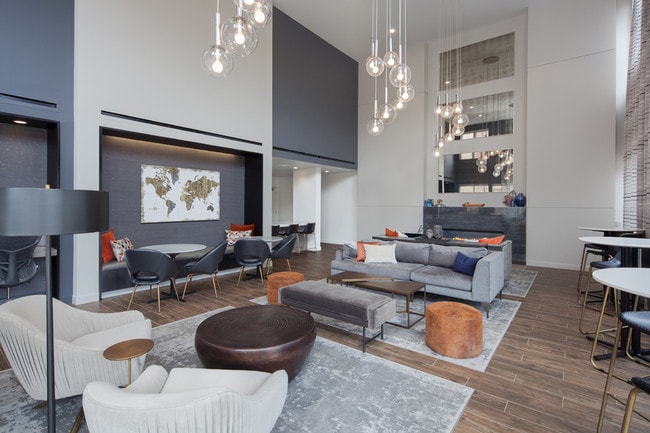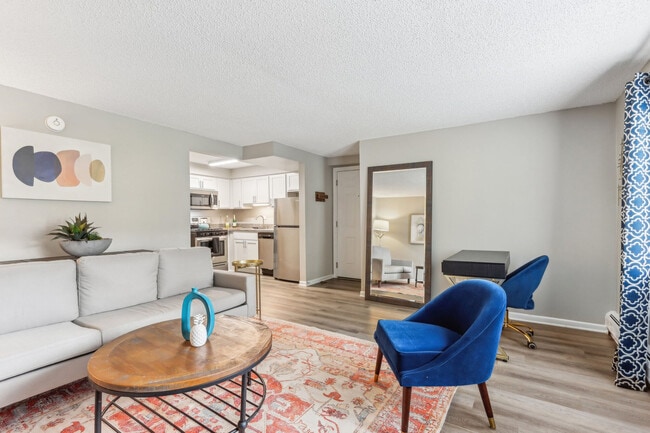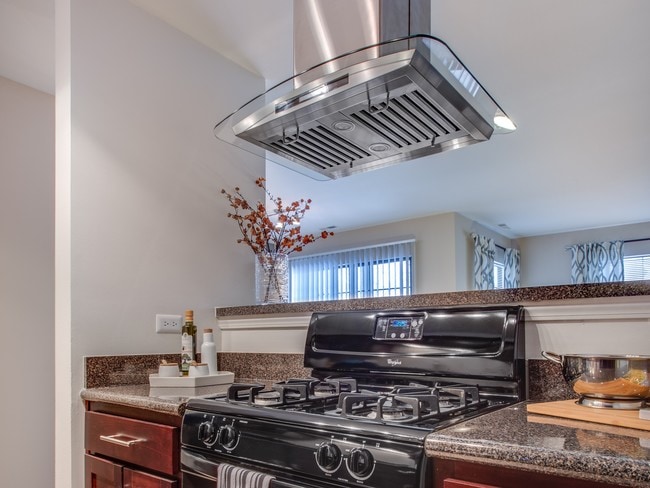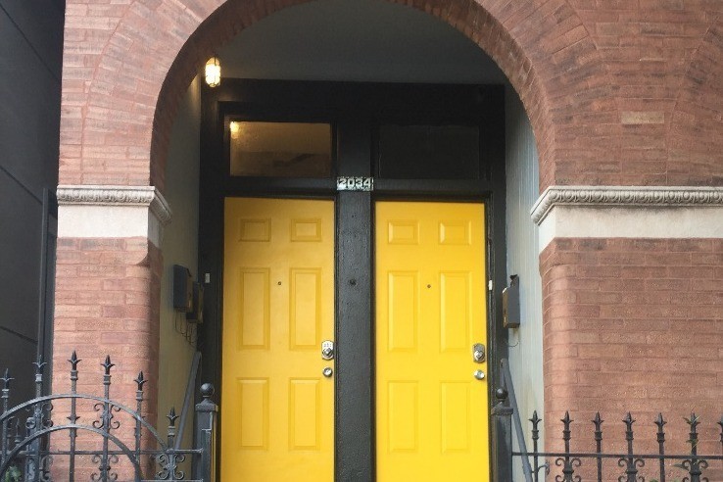2034 W Huron St Unit 2F
Chicago, IL 60612

Check Back Soon for Upcoming Availability
| Beds | Baths | Average SF |
|---|---|---|
| 2 Bedrooms 2 Bedrooms 2 Br | 1 Bath 1 Bath 1 Ba | 1,000 SF |
Fees and Policies
The fees below are based on community-supplied data and may exclude additional fees and utilities.
- One-Time Move-In Fees
-
Broker Fee$0
- Dogs Allowed
-
Fees not specified
-
Weight limit--
-
Pet Limit--
- Parking
-
Garage--
Details
Utilities Included
-
Water
-
Trash Removal
-
Sewer
Lease Options
-
12 Months
Property Information
-
Built in 1888
-
3 units
About This Property
Charming Bright 2nd floor 2B + Den/1Ba 2034 W Huron St #2F, Chicago, IL 60612 $2,750/mo KEY FEATURES OUTDOOR DECK! Bedrooms: 2 Beds Bathrooms: 1 Bath Parking: STREET Lease Duration: 1 Year (See Details Below) Deposit: $2,750 Pets Policy: Dogs OK ($500 ONE-TIME DOG FEE), NO CATS! Laundry: Free new(er) side by side full size washer/dryer located in basement! Floor: 2 Property Type: Apartment DESCRIPTION WATER, TRASH & FREE LAUNDRY ARE INCLUDED IN THE RENT PRICE! Brand new kitchen (2025) and updated bathroom (2022)! CENTRAL AIR installed in 2020!; This bright and sunny vintage 2 bedroom in the middle of Ukrainian Village has everything a renter could ask for. Updated stainless steel appliances, hardwood floors throughout, huge windows and tons of character and freshly painted. Off the kitchen is the primary bedroom with room for a queen-sized bed and smaller dresser. From there you pass the bathroom in the entry hallway with built-in shelving into the living room. Off of the dining room is the second bedroom which can fit a full-sized bed. The very large living room is cable-ready and can easily fit a sectional couch, and a bonus den completes the layout. The renter has a number of ways to set up the living space with multiple bedroom, living room, and office combinations possible. A lovely deck off the kitchen provides space for outdoor living. RENTAL FEATURES Living room Dining room Range / Oven Refrigerator Dishwasher Microwave Stainless steel appliances Balcony/Deck and Patio Central Air Cable-ready High-speed internet ready Hardwood floor High / Vaulted ceiling COMMUNITY FEATURES Vintage building Gated entry Near transportation 1 Garage Parking Spot Easy on-street parking LEASE TERMS Tenant pays for electric, cable/internet and gas. Owner pays sewer/water/trash/garage. Dogs are allowed for a non-refundable $500 pet fee per dog. NO CATS! This apartment is owned and operated by an Illinois Real Estate Broker!
2034 W Huron St is an apartment community located in Cook County and the 60612 ZIP Code.
Apartment Features
Washer/Dryer
Air Conditioning
Dishwasher
High Speed Internet Access
- High Speed Internet Access
- Washer/Dryer
- Air Conditioning
- Smoke Free
- Cable Ready
- Dishwasher
- Stainless Steel Appliances
- Kitchen
- Microwave
- Oven
- Range
- Refrigerator
- Hardwood Floors
- Dining Room
- Basement
- Office
- Den
- Vaulted Ceiling
- Laundry Facilities
- Storage Space
- Vintage Building
- Gated
- Balcony
- Patio
- Deck
West Town is an eclectic section of Chicago known for its hip aesthetic. Taprooms, breweries, vintage shops, galleries, and public art line the streets. West Town is largely influenced by diverse cultures. Residents will find restaurants serving almost every type of cuisine concentrated along Chicago Avenue. This street holds long-standing buildings housing some of Chicago’s best food and drinks. After a day of shopping and dining, catch a show at the Empty Bottle, explore the Intuit: the Center for Intuitive and Outsider Art, or visit Humboldt Park, an expansive park featuring trails, a lake, and gorgeous scenery a bit north of the neighborhood. Renters who live in this quirky section of Chicago have an abundance of choices. Renovated, long-standing places to modern developments make up the rental scene in West Town.
Learn more about living in West TownBelow are rent ranges for similar nearby apartments
- High Speed Internet Access
- Washer/Dryer
- Air Conditioning
- Smoke Free
- Cable Ready
- Dishwasher
- Stainless Steel Appliances
- Kitchen
- Microwave
- Oven
- Range
- Refrigerator
- Hardwood Floors
- Dining Room
- Basement
- Office
- Den
- Vaulted Ceiling
- Laundry Facilities
- Storage Space
- Vintage Building
- Gated
- Balcony
- Patio
- Deck
| Colleges & Universities | Distance | ||
|---|---|---|---|
| Colleges & Universities | Distance | ||
| Drive: | 3 min | 1.4 mi | |
| Drive: | 4 min | 1.9 mi | |
| Drive: | 5 min | 1.9 mi | |
| Drive: | 6 min | 2.9 mi |
Transportation options available in Chicago include Damen-Green, located 0.7 mile from 2034 W Huron St Unit 2F. 2034 W Huron St Unit 2F is near Chicago Midway International, located 9.9 miles or 18 minutes away, and Chicago O'Hare International, located 15.5 miles or 26 minutes away.
| Transit / Subway | Distance | ||
|---|---|---|---|
| Transit / Subway | Distance | ||
|
|
Walk: | 13 min | 0.7 mi |
|
|
Drive: | 2 min | 1.2 mi |
|
|
Drive: | 3 min | 1.2 mi |
|
|
Drive: | 3 min | 1.3 mi |
|
|
Drive: | 4 min | 1.7 mi |
| Commuter Rail | Distance | ||
|---|---|---|---|
| Commuter Rail | Distance | ||
|
|
Walk: | 17 min | 0.9 mi |
|
|
Drive: | 4 min | 2.1 mi |
|
|
Drive: | 4 min | 2.1 mi |
|
|
Drive: | 5 min | 2.6 mi |
|
|
Drive: | 7 min | 3.0 mi |
| Airports | Distance | ||
|---|---|---|---|
| Airports | Distance | ||
|
Chicago Midway International
|
Drive: | 18 min | 9.9 mi |
|
Chicago O'Hare International
|
Drive: | 26 min | 15.5 mi |
Time and distance from 2034 W Huron St Unit 2F.
| Shopping Centers | Distance | ||
|---|---|---|---|
| Shopping Centers | Distance | ||
| Walk: | 4 min | 0.2 mi | |
| Walk: | 13 min | 0.7 mi | |
| Drive: | 3 min | 1.3 mi |
| Parks and Recreation | Distance | ||
|---|---|---|---|
| Parks and Recreation | Distance | ||
|
Humboldt Park
|
Drive: | 4 min | 2.0 mi |
|
Wrightwood Park
|
Drive: | 7 min | 3.0 mi |
|
Douglas Park and Community Center
|
Drive: | 6 min | 3.1 mi |
|
Garfield Park and Golden Dome Field House
|
Drive: | 6 min | 3.1 mi |
|
Oz Park
|
Drive: | 7 min | 3.3 mi |
| Hospitals | Distance | ||
|---|---|---|---|
| Hospitals | Distance | ||
| Walk: | 16 min | 0.8 mi | |
| Drive: | 3 min | 1.5 mi | |
| Drive: | 3 min | 1.6 mi |
| Military Bases | Distance | ||
|---|---|---|---|
| Military Bases | Distance | ||
| Drive: | 34 min | 23.2 mi |
You May Also Like
Similar Rentals Nearby
What Are Walk Score®, Transit Score®, and Bike Score® Ratings?
Walk Score® measures the walkability of any address. Transit Score® measures access to public transit. Bike Score® measures the bikeability of any address.
What is a Sound Score Rating?
A Sound Score Rating aggregates noise caused by vehicle traffic, airplane traffic and local sources
