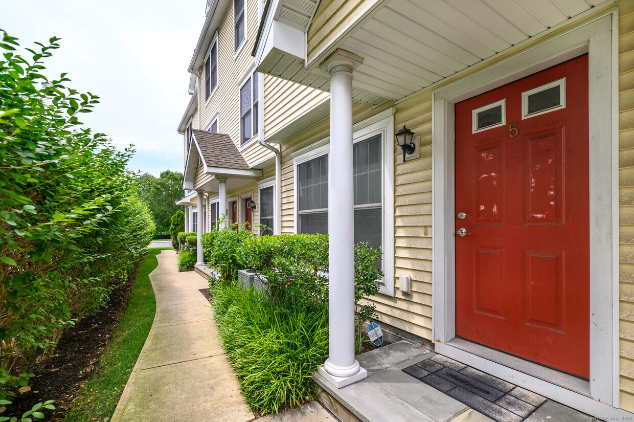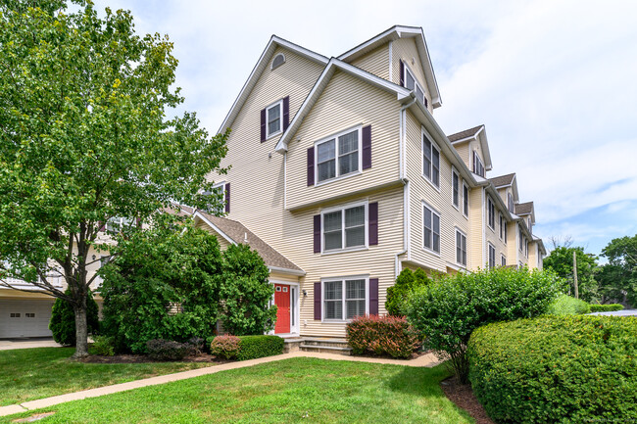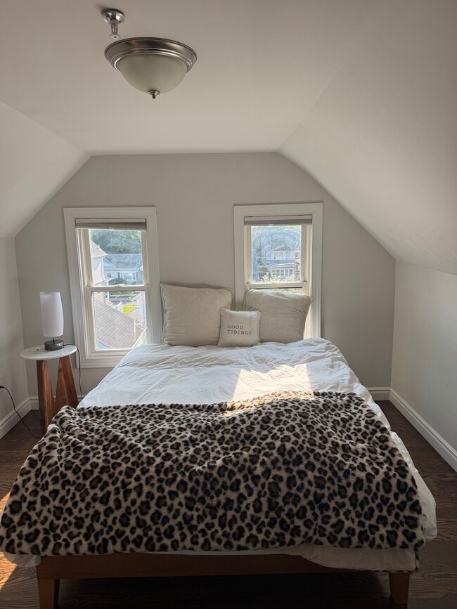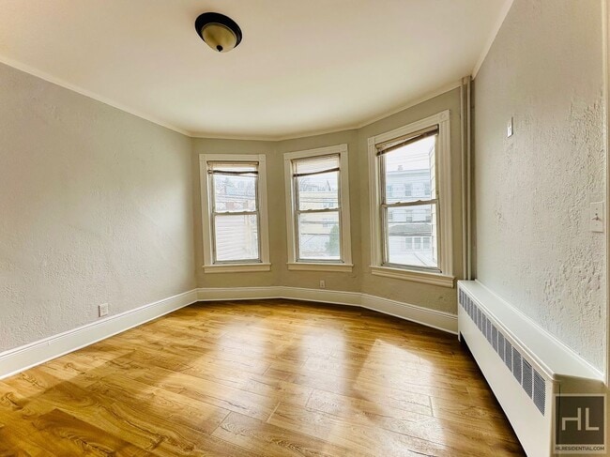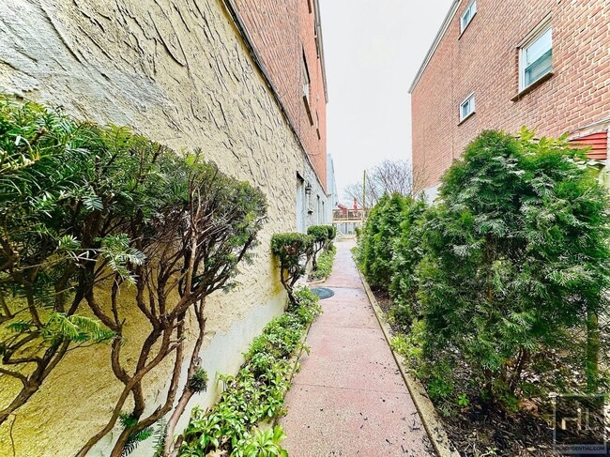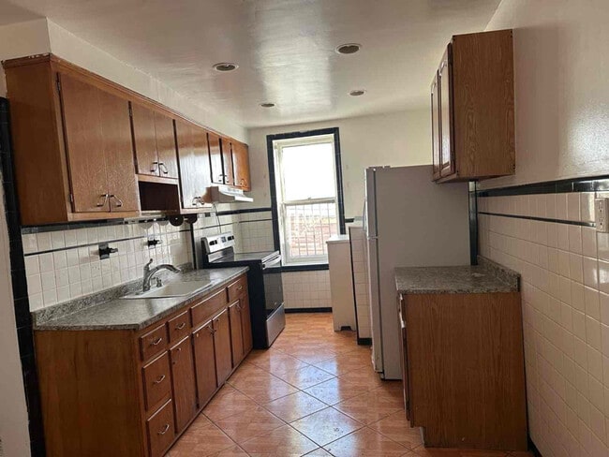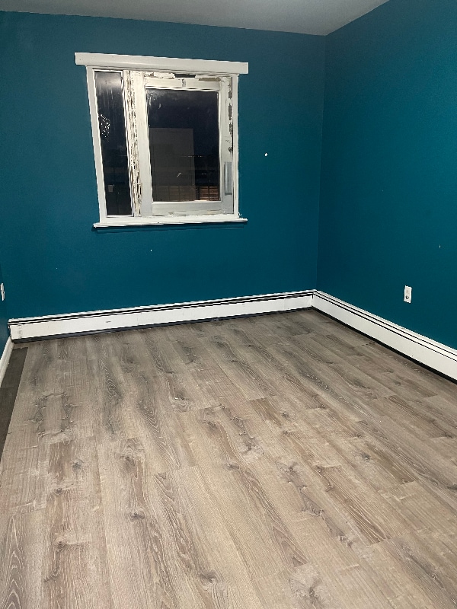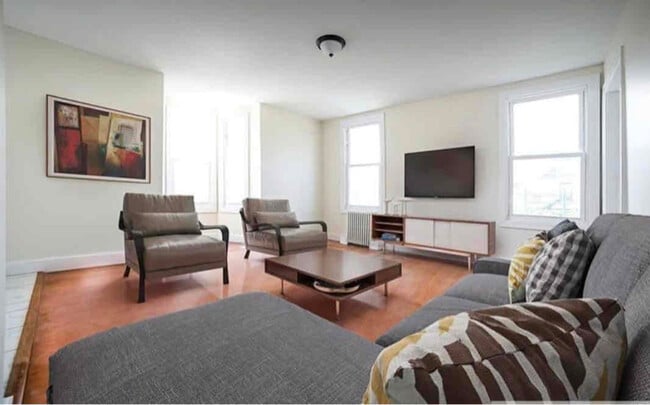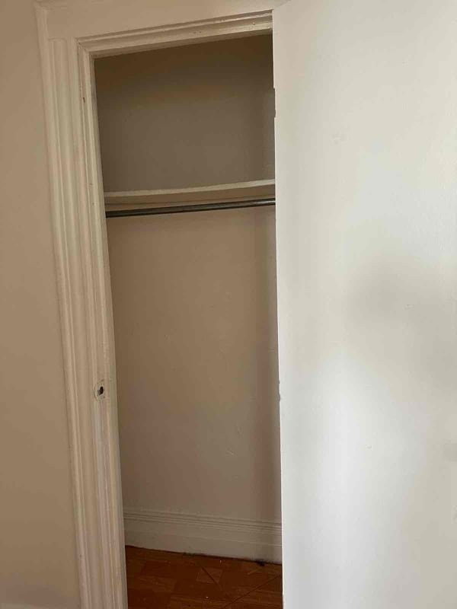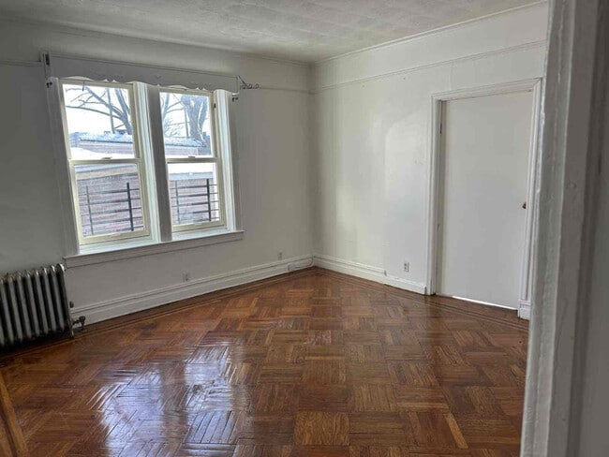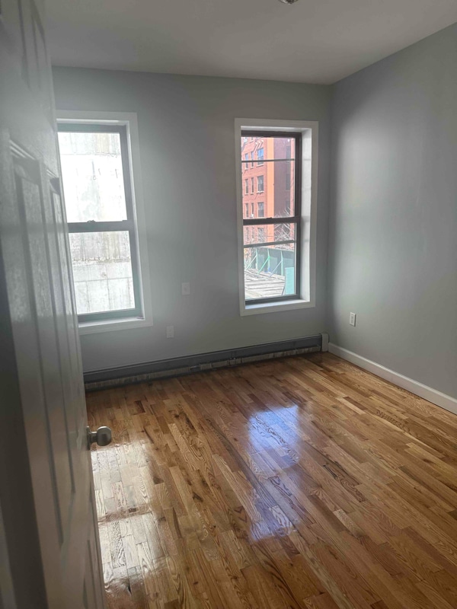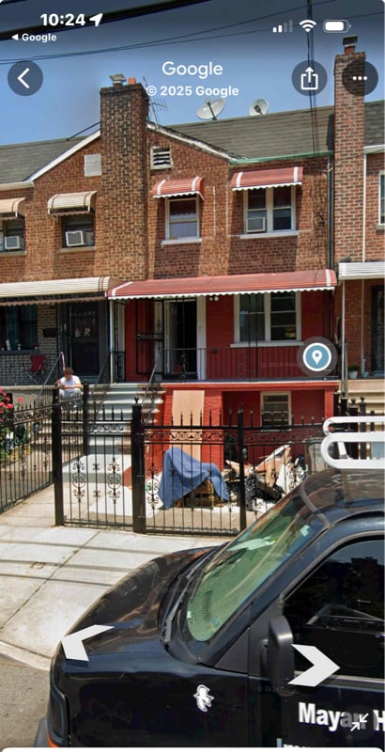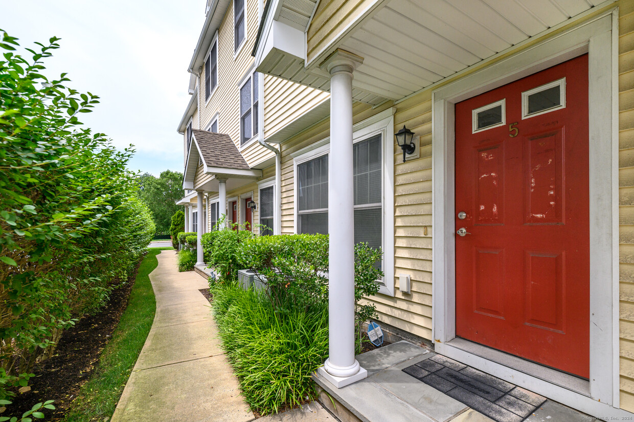2023 Summer St Unit 5
Stamford, CT 06905
-
Bedrooms
3
-
Bathrooms
2.5
-
Square Feet
1,764 sq ft
-
Available
Not Available
Highlights
- City View
- Property is near public transit
- Attic
- Balcony
- Thermal Windows
- Public Transportation

About This Home
Call for Availability - Impeccably maintained 3 bedroom, 2.5 bath townhouse located a stone's throw from all Downtown Stamford has to offer! The main level features an open concept living room and dining area, powder room, bright eat-in kitchen with granite countertops, stainless steel appliances and sliders to a private deck. Upstairs 2 large bedrooms, full bath and laundry conveniently located making it hassle free! Next, the primary bedroom will WOW you with its walk-in closet and ensuite full bath. Last, but certainly not least the lower level is a perfect Playroom/Office/Den with access to the attached garage. Gas heat, central air and hardwood floors (throughout main level). Additional parking space and plenty of visitor parking. Walk across to Ridgeway Shopping Center and just about everything else is a short stroll away - train, parks, restaurants, entertainment, shopping, fitness, library & more! What more can you ask for in this Mid-City gem! Welcome Home! MLS# 24131115
2023 Summer St is a condo located in Fairfield County and the 06905 ZIP Code.
Home Details
Year Built
Attic
Bedrooms and Bathrooms
Finished Basement
Home Design
Interior Spaces
Kitchen
Laundry
Listing and Financial Details
Location
Lot Details
Outdoor Features
Parking
Schools
Utilities
Views
Community Details
Amenities
Overview
Contact
- Listed by Nicole J Bates | William Raveis Real Estate
- Phone Number
- Contact
-
Source
 Smart MLS
Smart MLS
A sprawling residential area close to the thriving downtown area, this central part of Stamford is comprised mostly of suburban single-family homes, strip malls and office buildings. Turn of River hosts the most diverse and convenient end of the neighborhood with High Ridge Road housing cute shops and coffeehouses. Westover hosts an established and affluent neighborhood with historic homes and dazzling landscapes on the west side of town. The Newfield area serves people desiring both country and the convenience of the city.
Just a few miles away from Stamford's busy downtown district, the area offers star school systems, breathtaking landscapes and all the amenities of living close to the city. A cluster of Fortune 500 corporate headquarters in Stamford means that some people commute to this area from New York City.
Learn more about living in Newfield-Westover-Turn of River| Colleges & Universities | Distance | ||
|---|---|---|---|
| Colleges & Universities | Distance | ||
| Walk: | 15 min | 0.8 mi | |
| Drive: | 24 min | 12.7 mi | |
| Drive: | 25 min | 14.4 mi | |
| Drive: | 24 min | 16.6 mi |
You May Also Like
Similar Rentals Nearby
What Are Walk Score®, Transit Score®, and Bike Score® Ratings?
Walk Score® measures the walkability of any address. Transit Score® measures access to public transit. Bike Score® measures the bikeability of any address.
What is a Sound Score Rating?
A Sound Score Rating aggregates noise caused by vehicle traffic, airplane traffic and local sources
