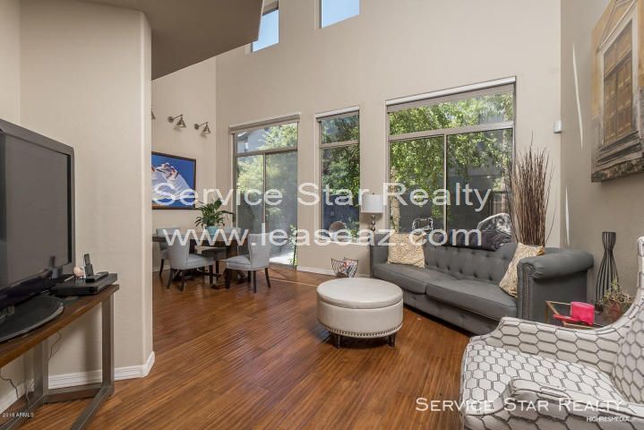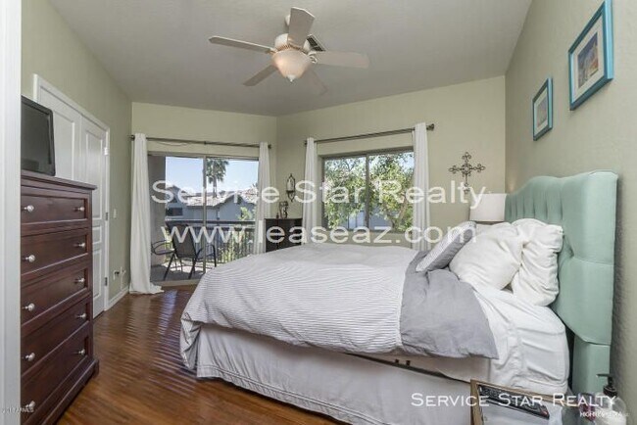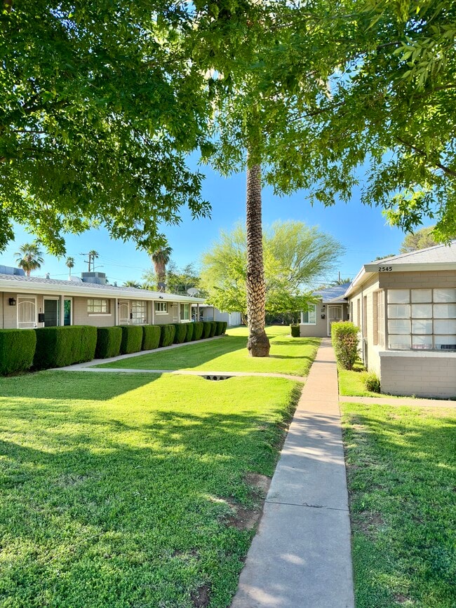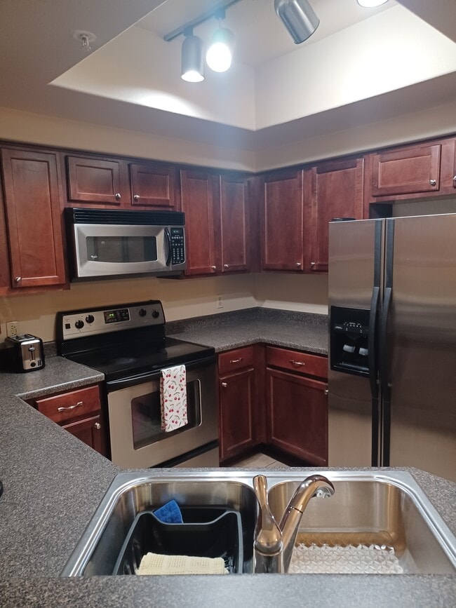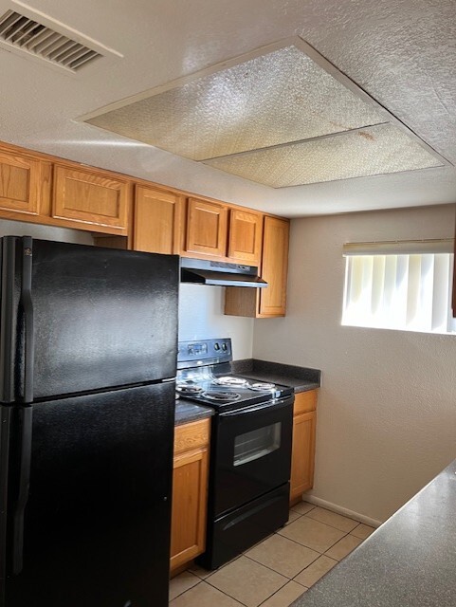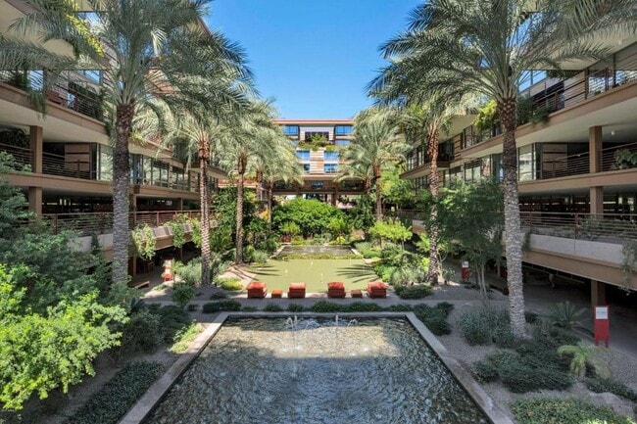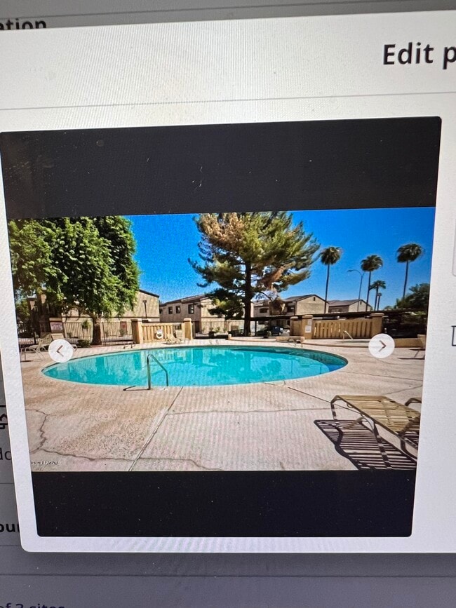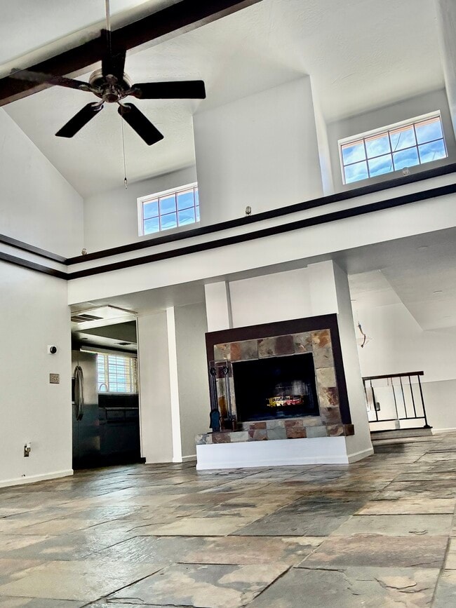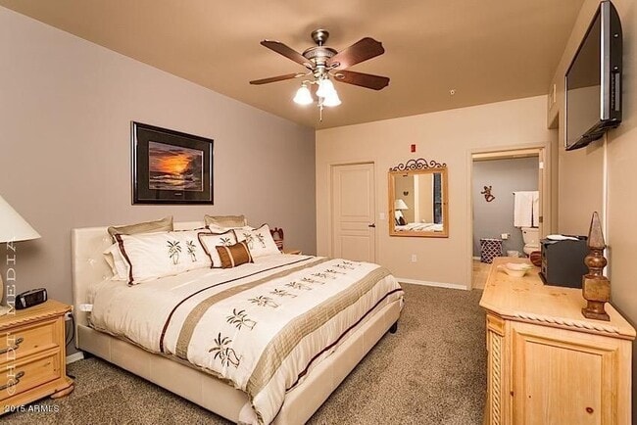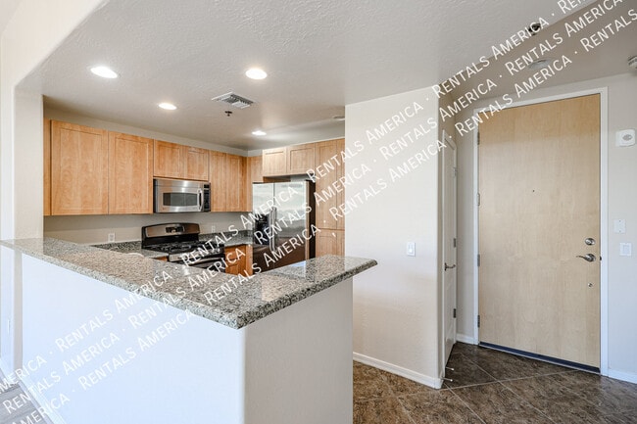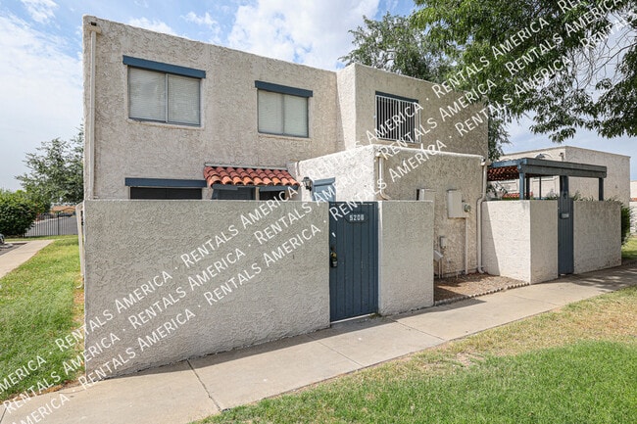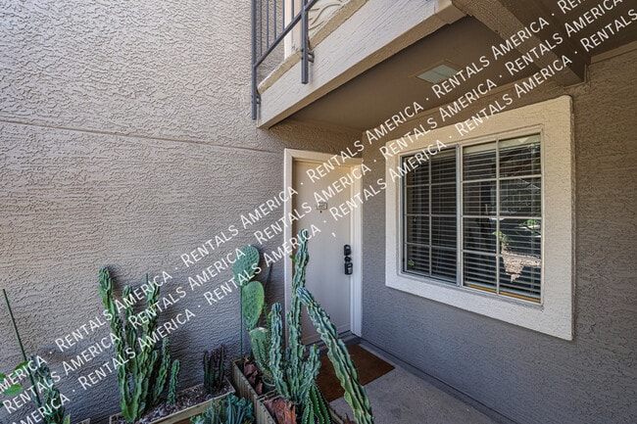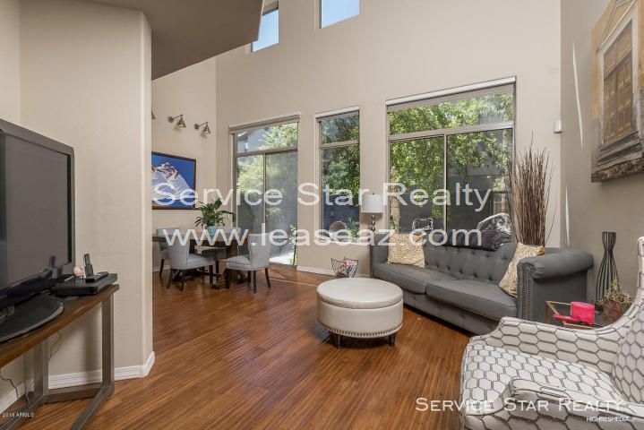2019 E Campbell Ave Unit 104
Phoenix, AZ 85016

Check Back Soon for Upcoming Availability
| Beds | Baths | Average SF |
|---|---|---|
| 2 Bedrooms 2 Bedrooms 2 Br | 2 Baths 2 Baths 2 Ba | 1,535 SF |
Fees and Policies
The fees below are based on community-supplied data and may exclude additional fees and utilities.
- Dogs Allowed
-
Fees not specified
- Cats Allowed
-
Fees not specified
About This Property
---- SCHEDULE A SHOWING ONLINE AT: http://showmojo.com/lac/49a077804b ---- Stunning townhome with 2 bedrooms, a loft, and 2.5 baths. Home boasts soaring ceilings and lots of light through large windows. Upgraded wood flooring and private patios plus a rear yard. Light and bright kitchen with beautiful stainless steel appliances and a breakfast bar. Enter from the ground-floor front door OR directly from your private, attached, one-car garage. Laundry room and incredible storage (including 2 pantries!) Master bedroom boasts a large walk-in closet. Expansive master bathroom has double sinks and a separate bathtub. Community pool/spa and barbecue area for residents to use. Very convenient location within walking distance to Biltmore Fashion Park for luxury shopping and dining. Near Trader Joe's, Whole Foods, and LA Fitness with easy freeway access. STATUS: VACANT AVAILABLE TO SHOW: 9/02/2020 AVAILABLE TO MOVE IN: 9/07/2020 MOVE IN SPECIAL! 1 week free rent with move in on or before September 24th, 2020. PLEASE READ THIS: PET RESTRICTIONS: No Aggressive or Dangerous Dog Breeds, specific breeds are listed in our rental criteria https://www.leaseaz.com/pdf/Terms%20Of%20Application%202.6.20.pdf SMOKING: No smoking is allowed on the premises SHOWING INSTRUCTIONS: Register for a Self-Guided Tour by clicking the Schedule a Showing button. If there is no viewing time available, that means the property is not ready to show. You are welcome to get on a waitlist by giving us your ID and information, but no code will be provided. You will be required to provide two forms of IDs. One will be a credit card. We will not charge your credit card. It is to verify your identity, make sure you are an adult, and to protect the property by keeping track of visitors. Receive text or email to confirm showing. The day of your visit receives a 4 digit CODE to retrieve the key from an electronic lockbox. Upon arriving at the listing, enter your four (4) digit code and press , you will be instructed to push door and release. The key compartment door will open and you may retrieve the key for the showing. Note: the code is only available for an hour window. You will NOT be met by anyone at the property. Any problems? Call our office during business hours Monday to Friday between 8 am and 4 pm at 480-426-9696. APPLICATION INSTRUCTIONS: GO TO: https://app.propertyware.com/pw/portals/servicestarrealty/tenantApplication.action Ensure that you have all the required documents handy and ready to attach to the application Complete the Online Application Form. Pay the Application Fee with credit or debit card. We accept applications until we receive earnest money from the first approved applicant. More Information: AREA INFORMATION: Awesome location in the heart of the Biltmore District FLOORING: Wood Tile combo GARAGE/PARKING: 1 car attached garage plus 1 surface space in front of garage KITCHEN/LAUNDRY APPLIANCES INCLUDED: Washer Dryer Included. Gorgeous Stainless kitchen appliances including refrigerator electric range and built in microwave and dishwasher PROPERTY TYPE: town home UTILITIES INCLUDED: Tenant to pay for all utilities which are electric with SRP. YEAR BUILT: 2001 YARD: Darling Private Yard Additional Amenities: Community Pool and Spa with BBQ Application, Lease Terms, and Fees MOVE-IN FEE: $195 Lease Administration Fee, $50 Pet Application Fee where applicable HOLD FEE/EARNEST MONEY: Equals one month rent plus $195 lease administration fee and it is due within 24 hours of application accepted. ADDITIONAL FEES NOT INCLUDED IN RENT: $29 monthly admin fee, $30 monthly pet fee per pet and city sales tax. Application Fee: Non-Refundable, $55/adult APPLICATION TURNAROUND TIME: 3 business days LEASE LENGTH: 1+ year LEASE TO PURCHASE OPTION: Not Available SPECIAL LEASE PROVISIONS: None HOA Instructions:t HOA AMENITIES AND SERVICES: HOA FEE: Pd by Owner PROPERTY MANAGER: mfilener@leaseaz.com Our office hours are Monday through Friday from 8 am to 4 pm. You can still schedule a showing after hours by clicking the Schedule a Showing button. All information is deemed reliable but not guaranteed and is subject to change. Tenant to verify all material facts including but not limited to room sizes, utilities, schools, HOA rules, community amenities, fees, and costs, etc. Service Star Realty 2929 E Camelback Road #119, Phoenix, AZ 85016, United States Phone: +1 (480)426-9696 12 Months Ceiling Fan Disposal Vaulted Ceilings W/D Hookups Only
2019 E Campbell Ave is a condo located in Maricopa County and the 85016 ZIP Code. This area is served by the Madison Elementary District attendance zone.
Condo Features
- Air Conditioning
- Dishwasher
- Refrigerator
With its lush, garden-like landscaping and premier shopping centers, Biltmore is considered by many to be one of Phoenix’s most acclaimed residential communities. The neighborhood is home to the Arizona Biltmore Hotel, a resort with incredible golfing and innovative culinary restaurants, surrounded by the city’s most upscale homes.
Biltmore is at the heart of the Financial District – so you bet there will be modern office spaces, high-rise apartments, and luxury boutiques everywhere you turn. Biltmore Fashion Park is located at the intersection of 24th Street and Camelback Road. This open-air shopping plaza features brands like Ralph Lauren, Stuart Weitzman, and Jonathan Adler among numerous white-glove service restaurants.
Adjacent to the mall is the Camby Hotel’s award-winning restaurant Artizen – which is run by Chef Dushryant Singh, a “Best Upcoming Chef” nominee by Arizona Culinary Hall of Fame.
Learn more about living in BiltmoreBelow are rent ranges for similar nearby apartments
| Beds | Average Size | Lowest | Typical | Premium |
|---|---|---|---|---|
| Studio Studio Studio | 463-466 Sq Ft | $692 | $1,246 | $3,684 |
| 1 Bed 1 Bed 1 Bed | 704-706 Sq Ft | $794 | $1,664 | $19,500 |
| 2 Beds 2 Beds 2 Beds | 1091-1092 Sq Ft | $999 | $2,277 | $20,000 |
| 3 Beds 3 Beds 3 Beds | 1744-1747 Sq Ft | $1,700 | $4,052 | $19,500 |
| 4 Beds 4 Beds 4 Beds | 2438 Sq Ft | $2,499 | $6,325 | $25,000 |
- Air Conditioning
- Dishwasher
- Refrigerator
| Colleges & Universities | Distance | ||
|---|---|---|---|
| Colleges & Universities | Distance | ||
| Drive: | 10 min | 4.1 mi | |
| Drive: | 9 min | 5.3 mi | |
| Drive: | 10 min | 5.5 mi | |
| Drive: | 11 min | 6.4 mi |
 The GreatSchools Rating helps parents compare schools within a state based on a variety of school quality indicators and provides a helpful picture of how effectively each school serves all of its students. Ratings are on a scale of 1 (below average) to 10 (above average) and can include test scores, college readiness, academic progress, advanced courses, equity, discipline and attendance data. We also advise parents to visit schools, consider other information on school performance and programs, and consider family needs as part of the school selection process.
The GreatSchools Rating helps parents compare schools within a state based on a variety of school quality indicators and provides a helpful picture of how effectively each school serves all of its students. Ratings are on a scale of 1 (below average) to 10 (above average) and can include test scores, college readiness, academic progress, advanced courses, equity, discipline and attendance data. We also advise parents to visit schools, consider other information on school performance and programs, and consider family needs as part of the school selection process.
View GreatSchools Rating Methodology
Data provided by GreatSchools.org © 2025. All rights reserved.
Transportation options available in Phoenix include Indian School/Central Ave, located 2.9 miles from 2019 E Campbell Ave Unit 104. 2019 E Campbell Ave Unit 104 is near Phoenix Sky Harbor International, located 7.3 miles or 13 minutes away, and Phoenix-Mesa Gateway, located 34.0 miles or 46 minutes away.
| Transit / Subway | Distance | ||
|---|---|---|---|
| Transit / Subway | Distance | ||
|
|
Drive: | 7 min | 2.9 mi |
|
|
Drive: | 7 min | 3.0 mi |
|
|
Drive: | 7 min | 3.1 mi |
|
|
Drive: | 7 min | 3.1 mi |
|
|
Drive: | 8 min | 3.5 mi |
| Commuter Rail | Distance | ||
|---|---|---|---|
| Commuter Rail | Distance | ||
|
|
Drive: | 46 min | 35.1 mi |
| Airports | Distance | ||
|---|---|---|---|
| Airports | Distance | ||
|
Phoenix Sky Harbor International
|
Drive: | 13 min | 7.3 mi |
|
Phoenix-Mesa Gateway
|
Drive: | 46 min | 34.0 mi |
Time and distance from 2019 E Campbell Ave Unit 104.
| Shopping Centers | Distance | ||
|---|---|---|---|
| Shopping Centers | Distance | ||
| Walk: | 10 min | 0.5 mi | |
| Walk: | 13 min | 0.7 mi | |
| Drive: | 3 min | 1.2 mi |
| Parks and Recreation | Distance | ||
|---|---|---|---|
| Parks and Recreation | Distance | ||
|
Steele Indian School Park
|
Drive: | 5 min | 2.3 mi |
|
Tonto National Forest
|
Drive: | 6 min | 2.5 mi |
|
Granada Park
|
Drive: | 7 min | 2.8 mi |
|
Desert Storm Park
|
Drive: | 7 min | 3.0 mi |
|
Margaret T. Hance Park
|
Drive: | 8 min | 5.2 mi |
| Hospitals | Distance | ||
|---|---|---|---|
| Hospitals | Distance | ||
| Drive: | 2 min | 1.2 mi | |
| Drive: | 4 min | 1.7 mi | |
| Drive: | 7 min | 3.5 mi |
| Military Bases | Distance | ||
|---|---|---|---|
| Military Bases | Distance | ||
| Drive: | 14 min | 7.1 mi | |
| Drive: | 35 min | 26.1 mi | |
| Drive: | 103 min | 78.7 mi |
You May Also Like
Similar Rentals Nearby
What Are Walk Score®, Transit Score®, and Bike Score® Ratings?
Walk Score® measures the walkability of any address. Transit Score® measures access to public transit. Bike Score® measures the bikeability of any address.
What is a Sound Score Rating?
A Sound Score Rating aggregates noise caused by vehicle traffic, airplane traffic and local sources
