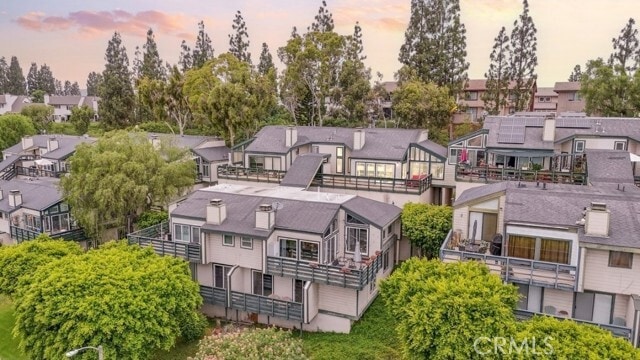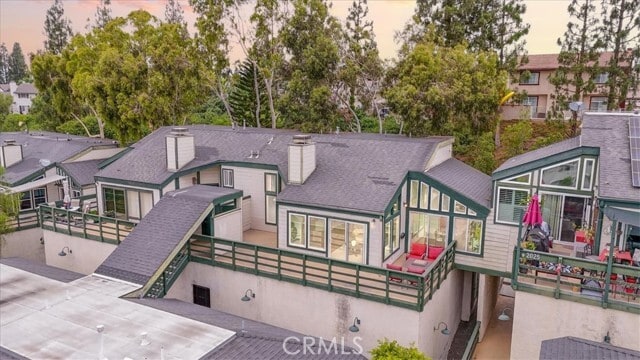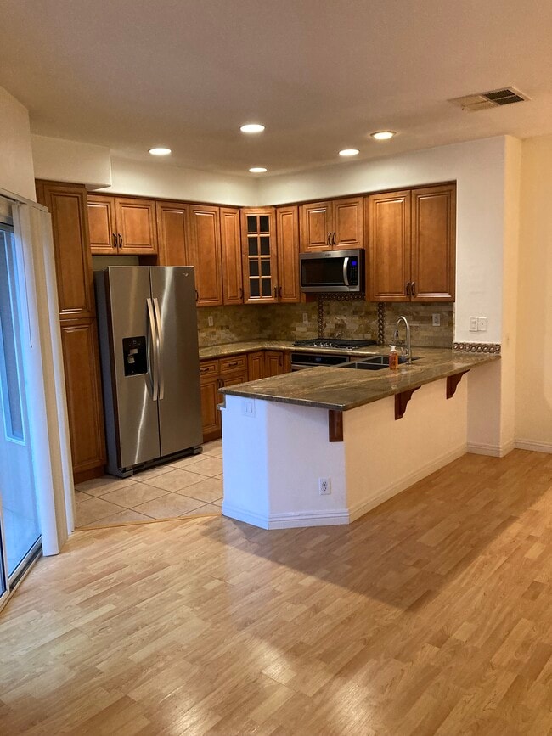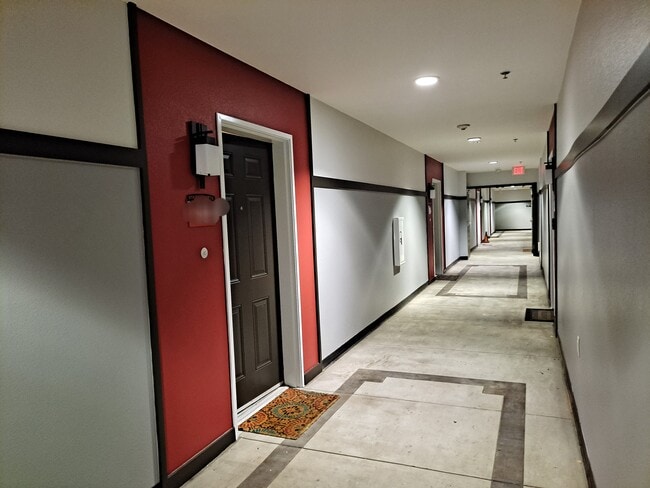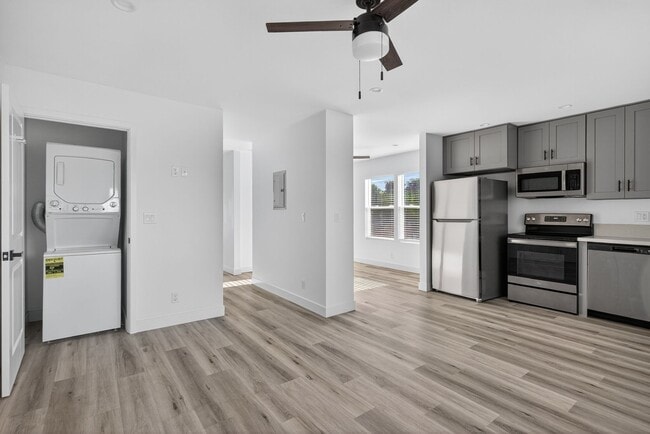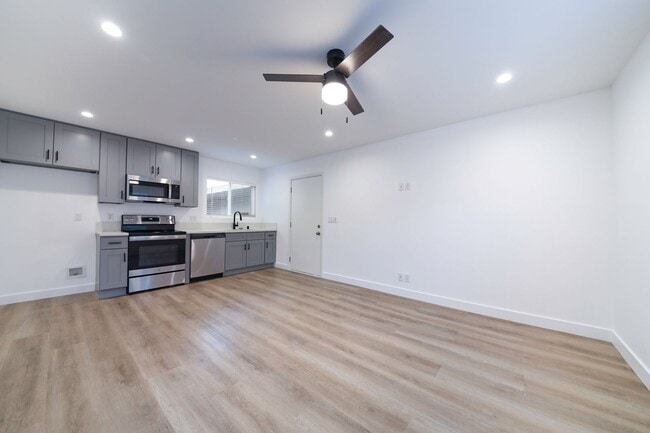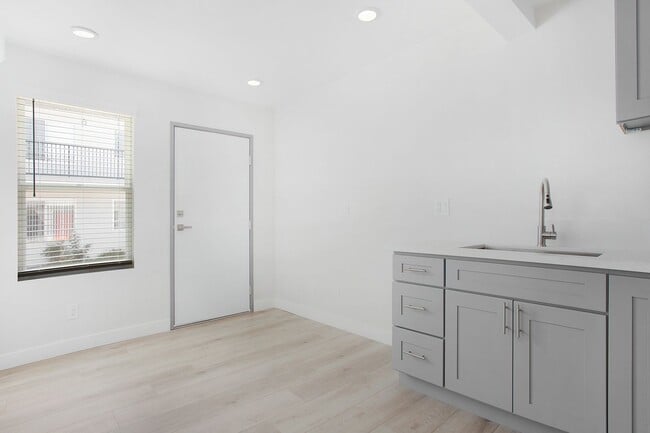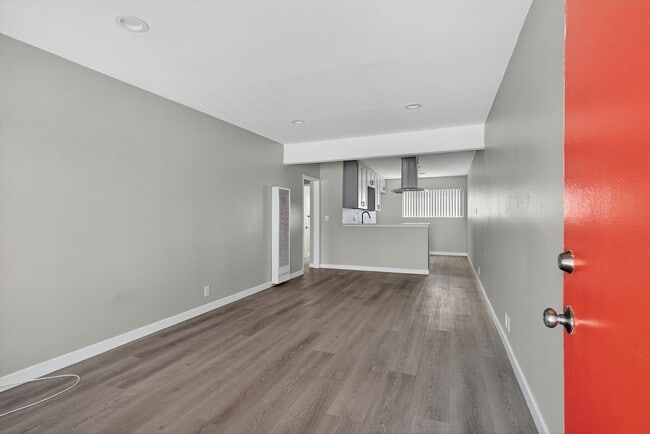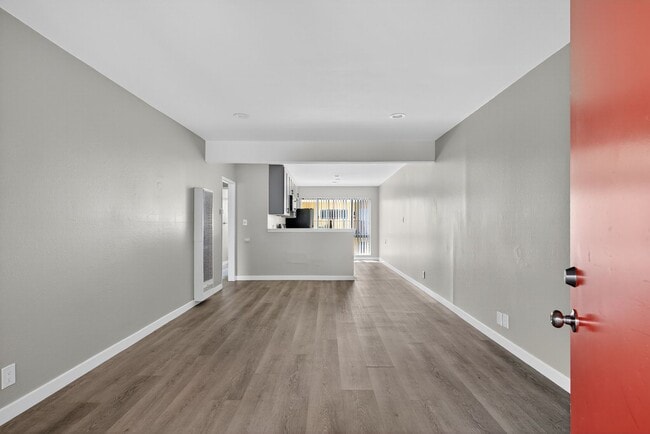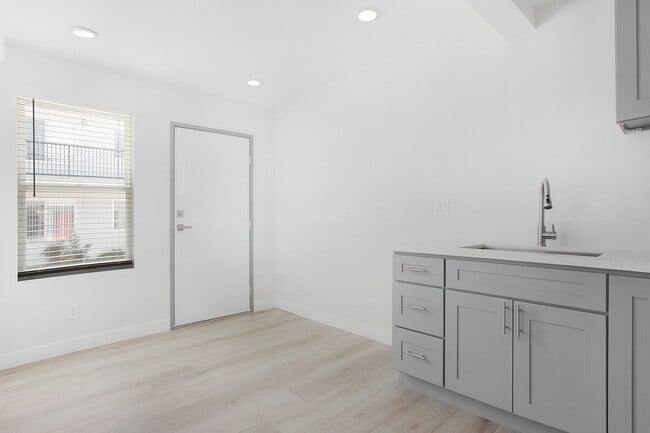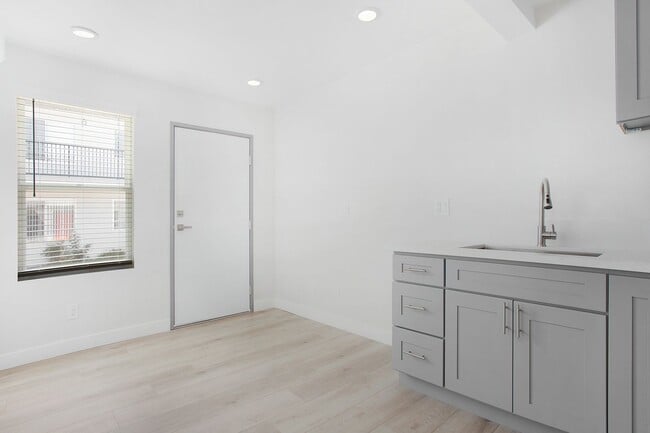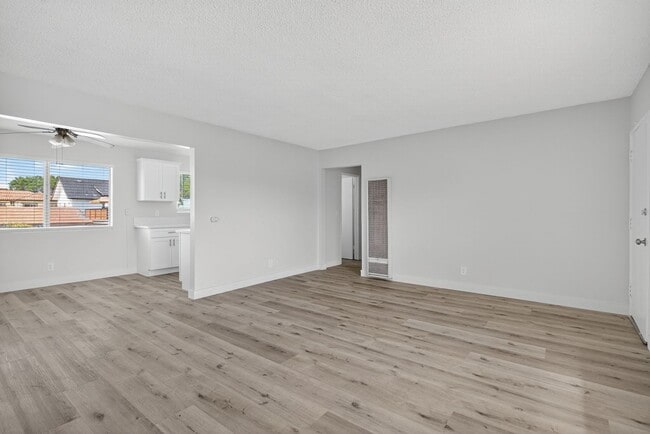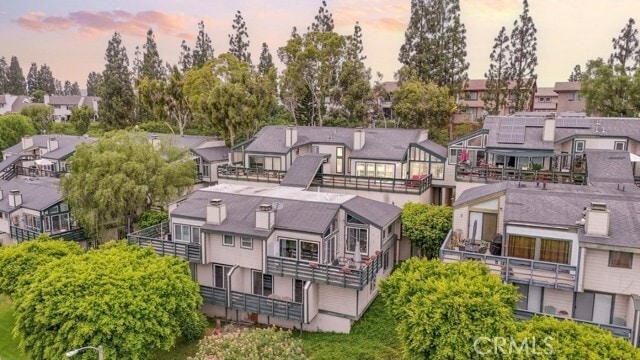2017 Orchard Dr Unit 12B
Placentia, CA 92870
-
Bedrooms
2
-
Bathrooms
2
-
Square Feet
1,242 sq ft
-
Available
Available Now
Highlights
- In Ground Pool
- City Lights View
- Updated Kitchen
- Open Floorplan
- Wood Flooring
- Main Floor Primary Bedroom

About This Home
Step into your dream home in the vibrant heart of Placentia with an amazing view! This stunning 1,242-square-foot upper-level, single-story residence blends classic charm with modern comfort—and offers breathtaking views. Perfect for first-time buyers, investors, or anyone seeking a peaceful yet well-connected lifestyle. The open-concept layout, featuring high ceilings and abundant natural light, creates a warm and welcoming atmosphere. The spacious kitchen boasts ample counter space and storage, ideal for cooking enthusiasts. The primary suite is a relaxing haven, complete with a large closet and a luxurious en-suite bathroom featuring a double vanity bathed in natural light, plus convenient indoor laundry. Enjoy sweeping city and mountain views from the expansive wrap-around balcony—perfect for morning coffee or evening gatherings. The second bedroom, with its own private balcony overlooking a lush greenbelt, offers a tranquil retreat while the second bath offers a brand new modern vanity set for your guest. A stylish fireplace anchors the great room, adding cozy charm, while large windows and sliding doors seamlessly blend indoor and outdoor living. This home includes two garage parking spaces, access to a community pool, and a prime location near top dining, shopping, golf courses, scenic trails, and iconic destinations like Disneyland, Honda Center, and Angel Stadium. MLS# OC25192022
2017 Orchard Dr is a condo located in Orange County and the 92870 ZIP Code.
Home Details
Home Type
Year Built
Accessible Home Design
Bedrooms and Bathrooms
Flooring
Home Design
Home Security
Interior Spaces
Kitchen
Laundry
Listing and Financial Details
Location
Lot Details
Outdoor Features
Parking
Pool
Utilities
Views
Community Details
Overview
Pet Policy
Recreation
Fees and Policies
The fees below are based on community-supplied data and may exclude additional fees and utilities.
Pet policies are negotiable.
Details
Utilities Included
-
Trash Removal
-
Sewer
Lease Options
-
12 Months
Contact
- Listed by Nick Binesh | Binesh Realty
- Phone Number
- Contact
-
Source
 California Regional Multiple Listing Service
California Regional Multiple Listing Service
- Washer/Dryer
- Air Conditioning
- Heating
- Fireplace
- Dishwasher
- Disposal
- Oven
- Range
- Refrigerator
- Hardwood Floors
- Tile Floors
- Vinyl Flooring
- Dining Room
- Double Pane Windows
- Balcony
- Patio
- Pool
Nestled between Fullerton and Yorba Linda in northern Orange County, Placentia is a picturesque suburb known for its many peaceful residential neighborhoods. Placentia is home to a close-knit community, coming together for special events like the Heritage Festival, Tamale Festival, and the Placentia Fresh Farmer’s Market.
Placentia’s Tri-City Park offers plenty of space for outdoor recreation, in addition to nearby Craig Regional Park and Carbon Canyon Regional Park. Shopping options abound at Placentia Town Center, and Brea Mall is just a short drive away.
Placentia is also convenient to California State University Fullerton, making it a top choice for many university students, faculty, and staff. The mountains and the beaches are both within driving distance of Placentia, as well as major area attractions like Disneyland and Knott’s Berry Farm.
Learn more about living in Placentia| Colleges & Universities | Distance | ||
|---|---|---|---|
| Colleges & Universities | Distance | ||
| Drive: | 9 min | 5.3 mi | |
| Drive: | 11 min | 5.6 mi | |
| Drive: | 13 min | 7.1 mi | |
| Drive: | 12 min | 7.3 mi |
You May Also Like
Similar Rentals Nearby
What Are Walk Score®, Transit Score®, and Bike Score® Ratings?
Walk Score® measures the walkability of any address. Transit Score® measures access to public transit. Bike Score® measures the bikeability of any address.
What is a Sound Score Rating?
A Sound Score Rating aggregates noise caused by vehicle traffic, airplane traffic and local sources
