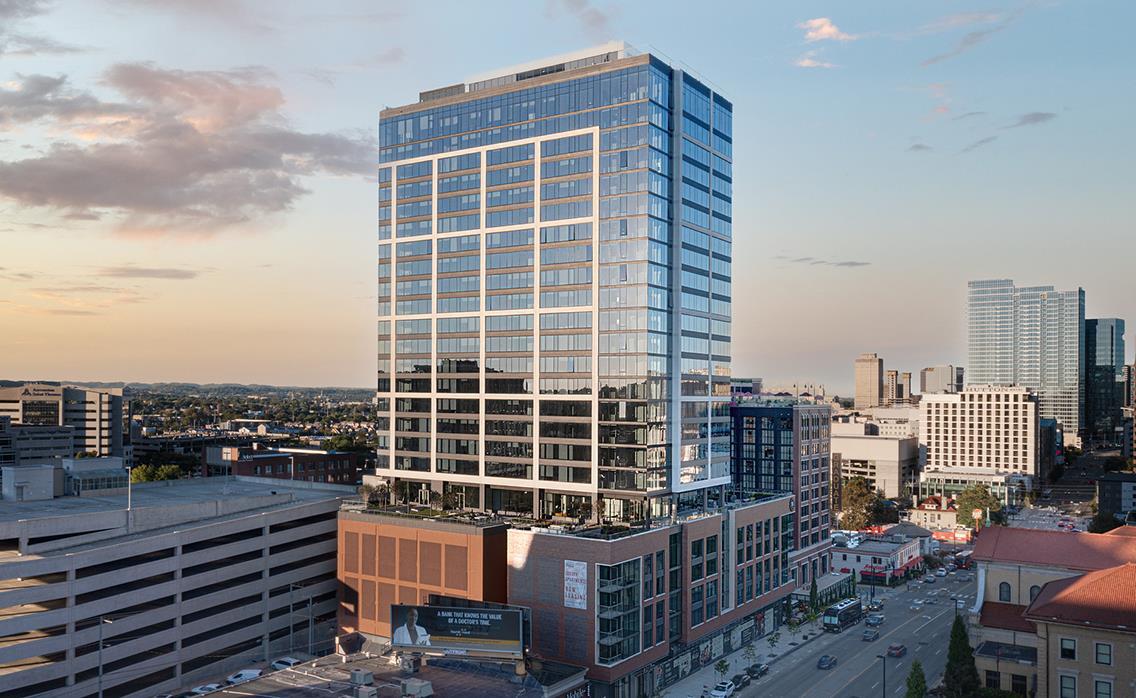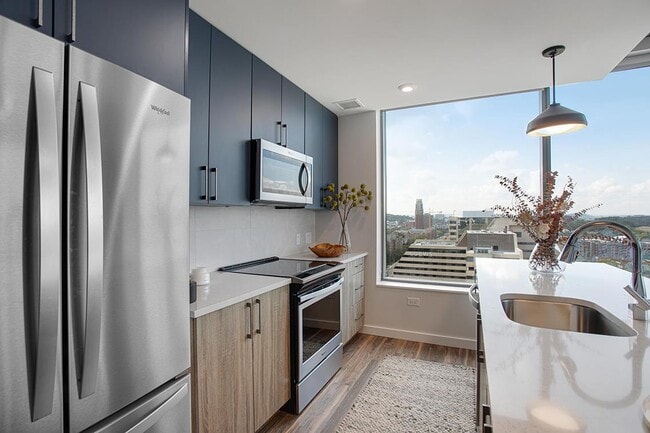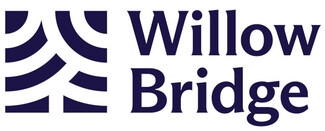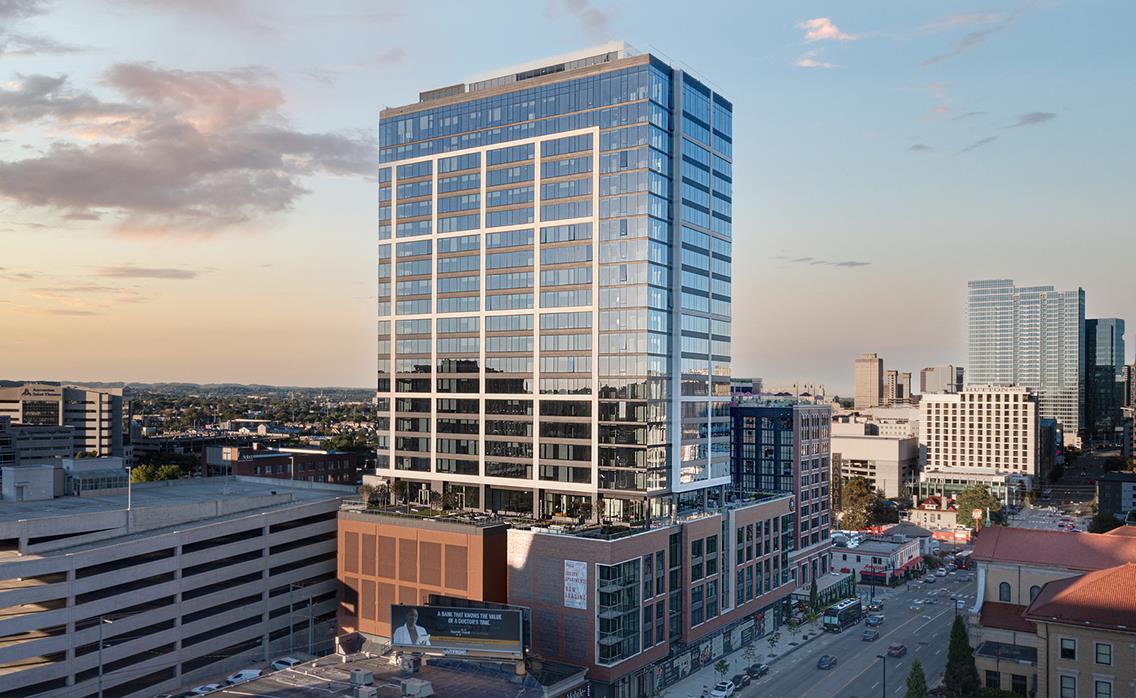-
Monthly Rent
$1,611 - $6,416
-
Bedrooms
Studio - 2 bd
-
Bathrooms
1 - 2 ba
-
Square Feet
395 - 1,095 sq ft
Highlights
- Walker's Paradise
- Floor to Ceiling Windows
- Dry Cleaning Service
- Pet Washing Station
- Pool
- Walk-In Closets
- On-Site Retail
- Dog Park
- Gated
Pricing & Floor Plans
-
Unit 1702price $1,650square feet 395availibility Now
-
Unit 2002price $1,695square feet 395availibility Now
-
Unit 1802price $1,802square feet 395availibility Now
-
Unit 2307price $1,833square feet 538availibility Now
-
Unit 1907price $1,961square feet 538availibility Feb 12
-
Unit 0907price $1,711square feet 538availibility Feb 16
-
Unit 1913price $1,759square feet 499availibility Now
-
Unit 1813price $1,821square feet 499availibility May 10
-
Unit 1313price Call for Rentsquare feet 499availibility May 10
-
Unit 1009price $1,802square feet 532availibility Jan 20
-
Unit 2009price $2,021square feet 532availibility Mar 5
-
Unit 1411price $1,871square feet 531availibility Mar 12
-
Unit 1012price $1,745square feet 643availibility Now
-
Unit 1510price $1,791square feet 645availibility Now
-
Unit 1010price $1,799square feet 645availibility Now
-
Unit 1708price $2,091square feet 674availibility Feb 5
-
Unit 2008price $2,152square feet 674availibility Mar 11
-
Unit 1905price $2,181square feet 660availibility Feb 12
-
Unit 0805price $1,942square feet 660availibility Mar 4
-
Unit 1106price $1,931square feet 684availibility Feb 13
-
Unit 2003price $2,917square feet 919availibility Now
-
Unit 2203price $2,917square feet 919availibility Now
-
Unit 1603price $3,138square feet 919availibility Now
-
Unit 1214price $2,900square feet 1,023availibility Now
-
Unit 1015price $2,900square feet 1,026availibility Now
-
Unit 1215price $3,169square feet 1,026availibility Now
-
Unit 0201price $3,013square feet 1,092availibility Now
-
Unit 1004price $3,107square feet 978availibility Now
-
Unit 1304price $3,157square feet 978availibility Now
-
Unit 1704price $3,257square feet 978availibility Now
-
Unit 1702price $1,650square feet 395availibility Now
-
Unit 2002price $1,695square feet 395availibility Now
-
Unit 1802price $1,802square feet 395availibility Now
-
Unit 2307price $1,833square feet 538availibility Now
-
Unit 1907price $1,961square feet 538availibility Feb 12
-
Unit 0907price $1,711square feet 538availibility Feb 16
-
Unit 1913price $1,759square feet 499availibility Now
-
Unit 1813price $1,821square feet 499availibility May 10
-
Unit 1313price Call for Rentsquare feet 499availibility May 10
-
Unit 1009price $1,802square feet 532availibility Jan 20
-
Unit 2009price $2,021square feet 532availibility Mar 5
-
Unit 1411price $1,871square feet 531availibility Mar 12
-
Unit 1012price $1,745square feet 643availibility Now
-
Unit 1510price $1,791square feet 645availibility Now
-
Unit 1010price $1,799square feet 645availibility Now
-
Unit 1708price $2,091square feet 674availibility Feb 5
-
Unit 2008price $2,152square feet 674availibility Mar 11
-
Unit 1905price $2,181square feet 660availibility Feb 12
-
Unit 0805price $1,942square feet 660availibility Mar 4
-
Unit 1106price $1,931square feet 684availibility Feb 13
-
Unit 2003price $2,917square feet 919availibility Now
-
Unit 2203price $2,917square feet 919availibility Now
-
Unit 1603price $3,138square feet 919availibility Now
-
Unit 1214price $2,900square feet 1,023availibility Now
-
Unit 1015price $2,900square feet 1,026availibility Now
-
Unit 1215price $3,169square feet 1,026availibility Now
-
Unit 0201price $3,013square feet 1,092availibility Now
-
Unit 1004price $3,107square feet 978availibility Now
-
Unit 1304price $3,157square feet 978availibility Now
-
Unit 1704price $3,257square feet 978availibility Now
Fees and Policies
The fees below are based on community-supplied data and may exclude additional fees and utilities.
-
Utilities & Essentials
-
Resident Utility ChargeBased on floorplan. Ask our team for details. Charged per unit.$135 / mo
-
Amenity FeeCharged per unit.$20 / mo
-
-
One-Time Basics
-
Due at Application
-
Application Fee Per ApplicantCharged per applicant.$75
-
-
Due at Move-In
-
Administrative FeeCharged per unit.$250
-
-
Due at Application
-
Dogs
-
Dog FeeCharged per pet.$350
-
Dog RentCharged per pet.$25 / mo
Restrictions:Standard WB RestrictionsRead More Read LessComments -
-
Cats
-
Cat FeeCharged per pet.$350
-
Cat RentCharged per pet.$25 / mo
Restrictions:Comments -
-
Other
-
Storage - Small
-
Storage DepositCharged per rentable item.$0
-
Storage RentCharged per rentable item.$45 / mo
Comments -
-
Storage - Medium
-
Storage DepositCharged per rentable item.$0
-
Storage RentCharged per rentable item.$95 / mo
Comments -
Property Fee Disclaimer: Based on community-supplied data and independent market research. Subject to change without notice. May exclude fees for mandatory or optional services and usage-based utilities.
Details
Lease Options
-
4 - 15 Month Leases
-
Short term lease
Property Information
-
Built in 2021
-
358 units/25 stories
Matterport 3D Tours
Select a unit to view pricing & availability
About 2010 West End
The Lifestyle You've Been Waiting For. Premium Midtown Apartments. Welcome to 2010 West End, a beacon of luxury living in the heart of downtown Nashville. Nestled near the vibrant Gulch district and steps away from Vanderbilt University, our community offers a unique blend of upscale comfort and urban convenience. Living here means easy access to Nashville's best dining, entertainment, and cultural experiences, all just moments from your door. Our spacious, pet-friendly apartments are designed with modern living in mind, providing an inviting and stylish space to call home. Experience the charm of Nashville right at your doorstep2010 West End is the perfect place for those who crave luxury and excitement in one prime location!
2010 West End is an apartment community located in Davidson County and the 37203 ZIP Code. This area is served by the Davidson County attendance zone.
Unique Features
- Balcony*
- CO-WORKING SPACE WITH PRIVATE SUITES
- French Door Refrigerators*
- Two Outdoor Fire Pit Lounges
- Under-cabinet Mounted Lighting
- Walk-in Closet(s)*
- Dual Bathroom Vanities*
- Floor to Ceiling Windows*
- Planned Community Social Events
- Ceiling Fans with Lighting in Bedroom(s)
- Kitchen Island or Breakfast Bar*
- Tiled Back-splash
- USB Outlets
- 10ft Ceilings
- Modular Closet Storage System
- Sweeping Skyline Views*
- Vaulted Ceilings on 5th & 24th Floors
- 6TH FLOOR DOG RUN
- On-site Dry Cleaning and Parcel Lockers
- On-site Storage Units Available
- Private Yoga Studio
- Roller Shade Window Coverings
- Coat Closet*
- Exposed Concrete Ceilings
- Full-size Energy Efficient Washer and Dryer
- Listening Room with Performance Stage
- Coveted Midtown/West End Location
- Fob Smart Lock Apartment Home Entry
- High-speed Internet included
- Rooftop Amenity Deck and Party Lounge
- Tile-surround Frameless Stand-up Shower*
Community Amenities
Pool
Fitness Center
Concierge
Clubhouse
- Concierge
- 24 Hour Access
- On-Site Retail
- Dry Cleaning Service
- Pet Washing Station
- Clubhouse
- Lounge
- Fitness Center
- Pool
- Gated
- Dog Park
Apartment Features
High Speed Internet Access
Walk-In Closets
Refrigerator
Stainless Steel Appliances
- High Speed Internet Access
- Ceiling Fans
- Storage Space
- Stainless Steel Appliances
- Kitchen
- Refrigerator
- Quartz Countertops
- Vaulted Ceiling
- Walk-In Closets
- Window Coverings
- Floor to Ceiling Windows
- Balcony
- Concierge
- 24 Hour Access
- On-Site Retail
- Dry Cleaning Service
- Pet Washing Station
- Clubhouse
- Lounge
- Gated
- Dog Park
- Fitness Center
- Pool
- Balcony*
- CO-WORKING SPACE WITH PRIVATE SUITES
- French Door Refrigerators*
- Two Outdoor Fire Pit Lounges
- Under-cabinet Mounted Lighting
- Walk-in Closet(s)*
- Dual Bathroom Vanities*
- Floor to Ceiling Windows*
- Planned Community Social Events
- Ceiling Fans with Lighting in Bedroom(s)
- Kitchen Island or Breakfast Bar*
- Tiled Back-splash
- USB Outlets
- 10ft Ceilings
- Modular Closet Storage System
- Sweeping Skyline Views*
- Vaulted Ceilings on 5th & 24th Floors
- 6TH FLOOR DOG RUN
- On-site Dry Cleaning and Parcel Lockers
- On-site Storage Units Available
- Private Yoga Studio
- Roller Shade Window Coverings
- Coat Closet*
- Exposed Concrete Ceilings
- Full-size Energy Efficient Washer and Dryer
- Listening Room with Performance Stage
- Coveted Midtown/West End Location
- Fob Smart Lock Apartment Home Entry
- High-speed Internet included
- Rooftop Amenity Deck and Party Lounge
- Tile-surround Frameless Stand-up Shower*
- High Speed Internet Access
- Ceiling Fans
- Storage Space
- Stainless Steel Appliances
- Kitchen
- Refrigerator
- Quartz Countertops
- Vaulted Ceiling
- Walk-In Closets
- Window Coverings
- Floor to Ceiling Windows
- Balcony
| Monday | 9am - 6pm |
|---|---|
| Tuesday | 9am - 6pm |
| Wednesday | 9am - 6pm |
| Thursday | 9am - 6pm |
| Friday | 9am - 6pm |
| Saturday | 10am - 5pm |
| Sunday | Closed |
Nestled in the heart of Nashville, Midtown provides a lively atmosphere, packed full of bars, restaurants, and live music venues. The exciting urban buzz and nightlife scene attracts a wide variety of renters. Rentals in the area range from modern, upscale apartment buildings to affordable student housing. Midtown Nashville is the proud home to Vanderbilt University, the Parthenon, and Centennial Park. Major attractions bring tourists to the area, and there’s a large student and faculty population due to the prestigious university in town. Midtown is adjacent to Downtown Nashville, where you’ll find the Country Music Hall of Fame, Honky Tonk Row, and the Ryman Auditorium. Residents of Midtown appreciate neighboring Music Row, filled with famous record label offices, radio stations, and recording studios.
Learn more about living in Midtown NashvilleCompare neighborhood and city base rent averages by bedroom.
| Midtown Nashville | Nashville, TN | |
|---|---|---|
| Studio | $1,714 | $1,541 |
| 1 Bedroom | $1,887 | $1,664 |
| 2 Bedrooms | $2,727 | $2,023 |
| 3 Bedrooms | $4,020 | $2,494 |
| Colleges & Universities | Distance | ||
|---|---|---|---|
| Colleges & Universities | Distance | ||
| Walk: | 14 min | 0.8 mi | |
| Drive: | 3 min | 1.5 mi | |
| Drive: | 3 min | 1.6 mi | |
| Drive: | 4 min | 1.8 mi |
 The GreatSchools Rating helps parents compare schools within a state based on a variety of school quality indicators and provides a helpful picture of how effectively each school serves all of its students. Ratings are on a scale of 1 (below average) to 10 (above average) and can include test scores, college readiness, academic progress, advanced courses, equity, discipline and attendance data. We also advise parents to visit schools, consider other information on school performance and programs, and consider family needs as part of the school selection process.
The GreatSchools Rating helps parents compare schools within a state based on a variety of school quality indicators and provides a helpful picture of how effectively each school serves all of its students. Ratings are on a scale of 1 (below average) to 10 (above average) and can include test scores, college readiness, academic progress, advanced courses, equity, discipline and attendance data. We also advise parents to visit schools, consider other information on school performance and programs, and consider family needs as part of the school selection process.
View GreatSchools Rating Methodology
Data provided by GreatSchools.org © 2026. All rights reserved.
2010 West End Photos
-
-
Property Tour
-
-
-
-
-
-
-
Models
-
Studio
-
Studio
-
Studio
-
Studio
-
Studio
-
Studio
Nearby Apartments
Within 50 Miles of 2010 West End
-
Eleven North
210 11th Ave N
Nashville, TN 37203
$1,537 - $5,444
1-3 Br 0.9 mi
-
The Flats at Taylor Place
1515 N 5th Ave
Nashville, TN 37208
$1,872 - $3,158
1-2 Br 2.0 mi
-
Rosette Green Hills
4100 Hillsboro Pike
Nashville, TN 37215
$2,850 - $13,500
1-3 Br 3.5 mi
-
The Cleo
1034 W Eastland Ave
Nashville, TN 37206
$1,650 - $2,985
1-2 Br 3.6 mi
-
The Sound at Pennington Bend
330 Pennington Centre Blvd
Nashville, TN 37214
$1,439 - $4,355
1-3 Br 7.8 mi
-
Grove at Shadow Green Apartments
2000 Toll House Cir
Franklin, TN 37064
$1,572 - $5,034
1-3 Br 18.2 mi
2010 West End does not offer in-unit laundry or shared facilities. Please contact the property to learn about nearby laundry options.
Utilities are not included in rent. Residents should plan to set up and pay for all services separately.
Parking is available at 2010 West End. Contact this property for details.
2010 West End has studios to two-bedrooms with rent ranges from $1,611/mo. to $6,416/mo.
Yes, 2010 West End welcomes pets. Breed restrictions, weight limits, and additional fees may apply. View this property's pet policy.
A good rule of thumb is to spend no more than 30% of your gross income on rent. Based on the lowest available rent of $1,611 for a studio, you would need to earn about $58,000 per year to qualify. Want to double-check your budget? Try our Rent Affordability Calculator to see how much rent fits your income and lifestyle.
2010 West End is offering 3 Months Free for eligible applicants, with rental rates starting at $1,611.
Yes! 2010 West End offers 6 Matterport 3D Tours. Explore different floor plans and see unit level details, all without leaving home.
What Are Walk Score®, Transit Score®, and Bike Score® Ratings?
Walk Score® measures the walkability of any address. Transit Score® measures access to public transit. Bike Score® measures the bikeability of any address.
What is a Sound Score Rating?
A Sound Score Rating aggregates noise caused by vehicle traffic, airplane traffic and local sources








