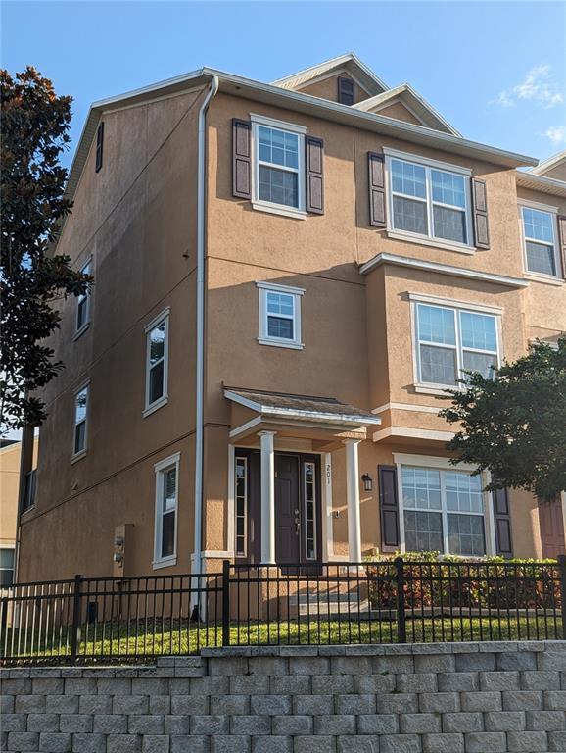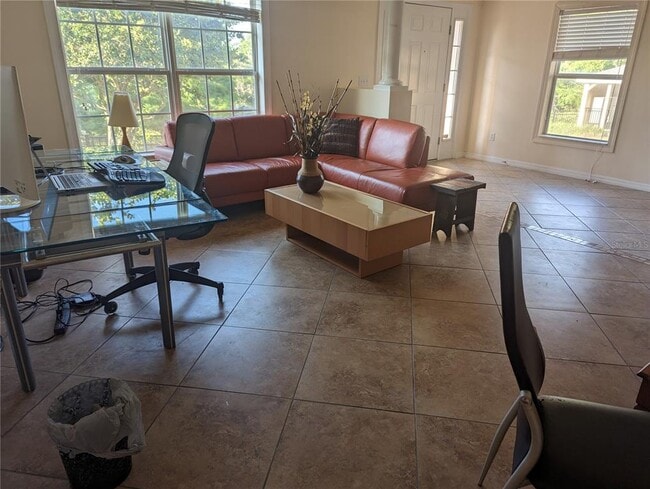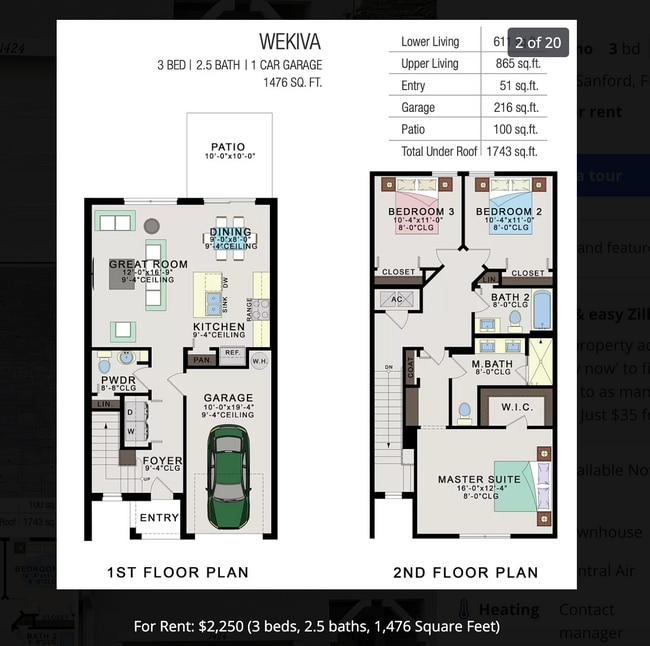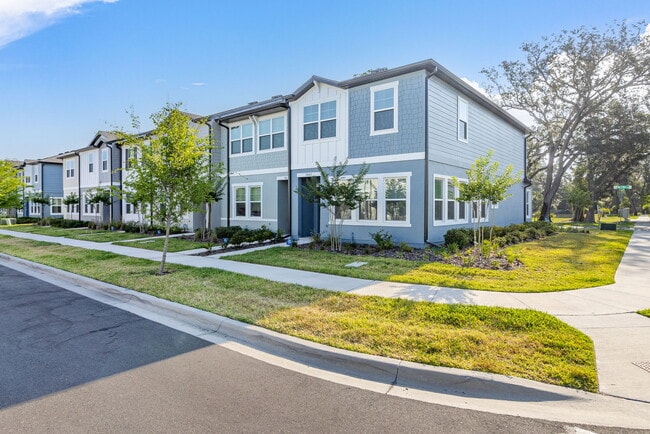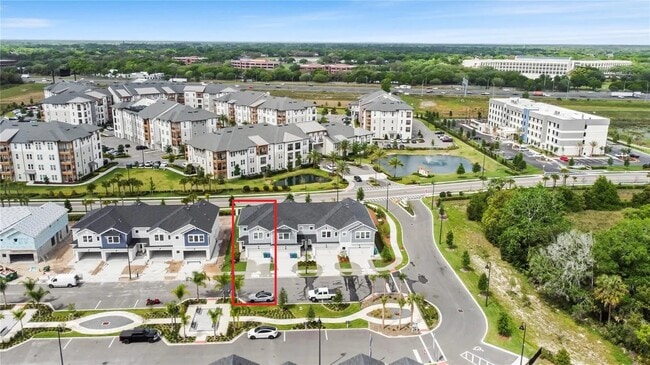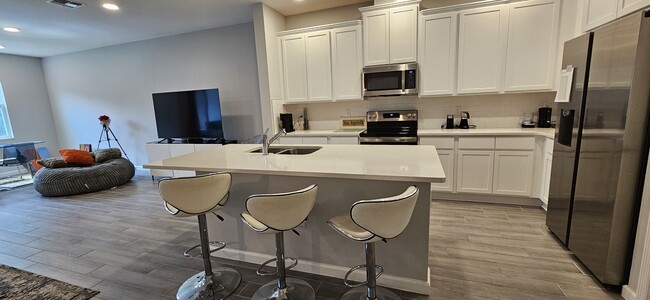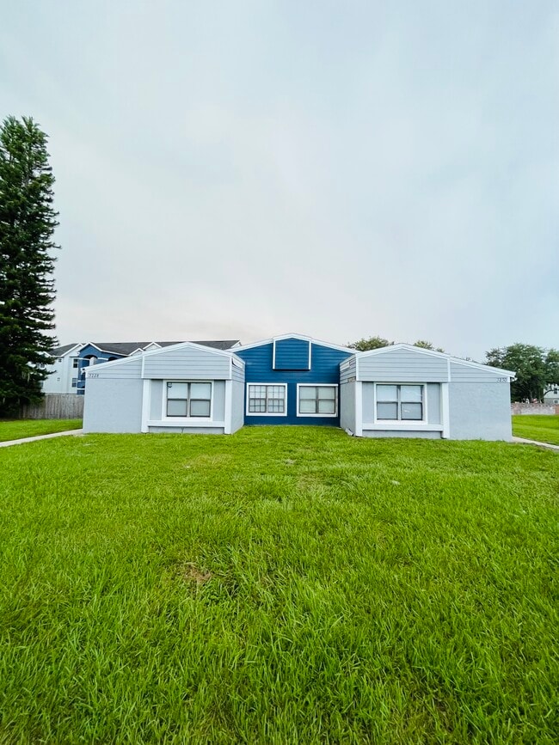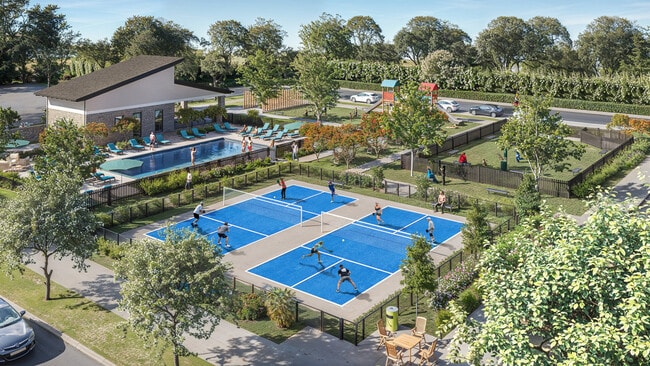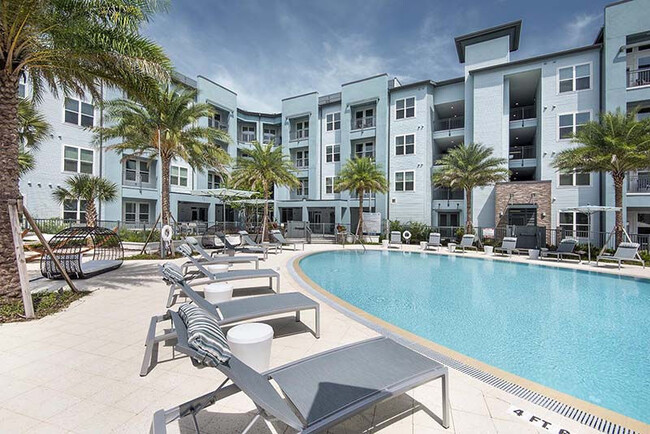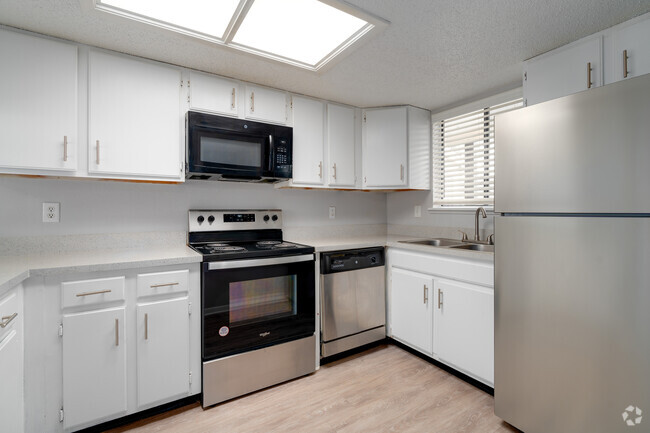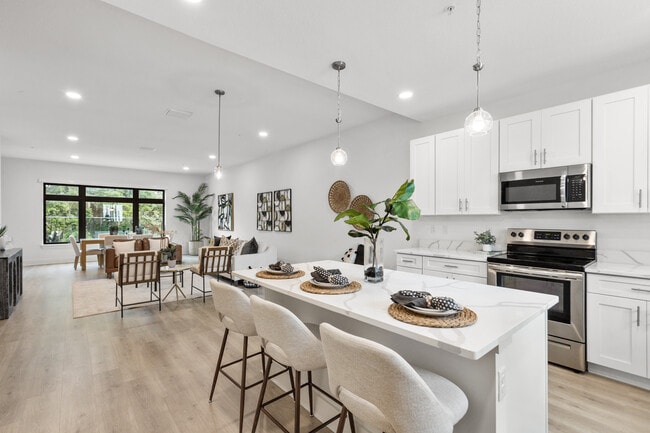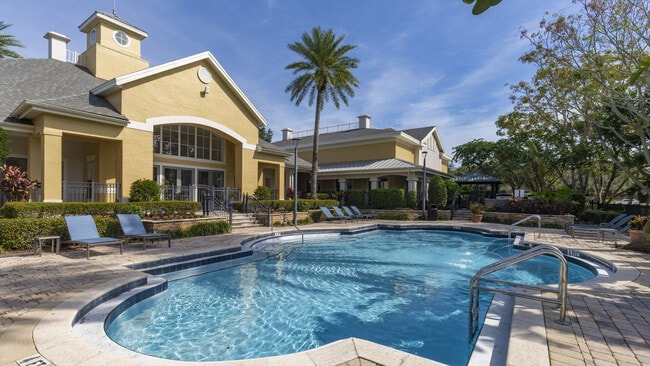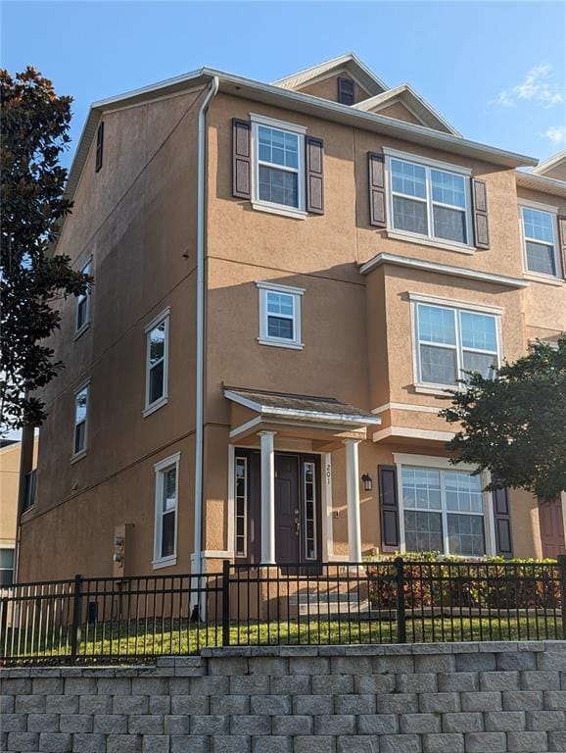201 Maplebrook Dr
Altamonte Springs, FL 32714
-
Bedrooms
3
-
Bathrooms
3
-
Square Feet
2,286 sq ft
-
Available
Available Oct 1
Highlights
- Open Floorplan
- Community Pool
- Den
- 2 Car Attached Garage
- Eat-In Kitchen
- Walk-In Closet

About This Home
This spacious 3 bedroom with high ceilings throughout is an end-unit Townhome,located in a safe and gated subdivision in Altamonte Springs,featuring a swimming pool and playground. Because it is an end unit,it has larger square footage,many large windows creating a bright living space and nature views. This unit is very close to the swimming pool and playground making it easy to enjoy the subdivision’s amenities. The first floor features a half bathroom and an open space that can be used as an in-home office,gym space,art space,music space,and/or formal living room depending on your family’s creativity. It connects to the 2-car garage. Step to the second floor to encounter a state-of-the-art enormous kitchen for entertaining and cooking together as a family,with breakfast nook. It has a patio offering an outdoor space where you can enjoy the sunrise and morning coffee. The large open living area features another ½ bathroom,a view to two of the surrounding lakes,and offers plenty of space for a dining area and family living room. The third floor has a very large Primary Suite with walk in closet,connected to the primary full bathroom featuring bathtub,glass-door shower and double sink. With its own laundry room conveniently located,there are no worries with carrying laundry up and down. Two additional bedrooms share a full bathroom with glass-door shower. It is conveniently located near commerce,restaurants and walking distance activities.
201 Maplebrook Dr is a townhome located in Seminole County and the 32714 ZIP Code. This area is served by the Seminole County Public Schools attendance zone.
Home Details
Home Type
Year Built
Accessible Home Design
Bedrooms and Bathrooms
Flooring
Home Design
Interior Spaces
Kitchen
Laundry
Listing and Financial Details
Lot Details
Parking
Utilities
Community Details
Overview
Pet Policy
Recreation
Security
Fees and Policies
The fees below are based on community-supplied data and may exclude additional fees and utilities.
- Dogs Allowed
-
Fees not specified
-
Restrictions:Breed restriction and size
- Cats Allowed
-
Fees not specified
-
Restrictions:Breed restriction and size
- Parking
-
Garage--
Contact
- Listed by Leda Vaz | M L Vaz Realty Inc
- Phone Number
- Contact
-
Source
 Stellar MLS
Stellar MLS
Bear Lake is within the borders of Forest City, Apopka, and Altamonte Springs in Orlando, Florida. This suburban area has great rental opportunities because of the neighborhood’s close proximity to multiple lakes. Bear Lake, Little Bear Lake, Cub Lake, Mirror Lake, Lake Lotus, and Pearl Lake all lie within this neighborhood.
There are pre-schools as well as Bear Lake Elementary and Teague Middle School in the area. After you find your apartment in Bear Lake, stroll over to the Bear Lake Clubhouse. This historic club house has a boat ramp, swimming area, dock, grill and picnic areas, playground, beach volleyball, and more.
Learn more about living in Bear Lake| Colleges & Universities | Distance | ||
|---|---|---|---|
| Colleges & Universities | Distance | ||
| Drive: | 4 min | 1.6 mi | |
| Drive: | 15 min | 7.8 mi | |
| Drive: | 17 min | 8.7 mi | |
| Drive: | 17 min | 9.2 mi |
 The GreatSchools Rating helps parents compare schools within a state based on a variety of school quality indicators and provides a helpful picture of how effectively each school serves all of its students. Ratings are on a scale of 1 (below average) to 10 (above average) and can include test scores, college readiness, academic progress, advanced courses, equity, discipline and attendance data. We also advise parents to visit schools, consider other information on school performance and programs, and consider family needs as part of the school selection process.
The GreatSchools Rating helps parents compare schools within a state based on a variety of school quality indicators and provides a helpful picture of how effectively each school serves all of its students. Ratings are on a scale of 1 (below average) to 10 (above average) and can include test scores, college readiness, academic progress, advanced courses, equity, discipline and attendance data. We also advise parents to visit schools, consider other information on school performance and programs, and consider family needs as part of the school selection process.
View GreatSchools Rating Methodology
Data provided by GreatSchools.org © 2025. All rights reserved.
You May Also Like
Similar Rentals Nearby
What Are Walk Score®, Transit Score®, and Bike Score® Ratings?
Walk Score® measures the walkability of any address. Transit Score® measures access to public transit. Bike Score® measures the bikeability of any address.
What is a Sound Score Rating?
A Sound Score Rating aggregates noise caused by vehicle traffic, airplane traffic and local sources
