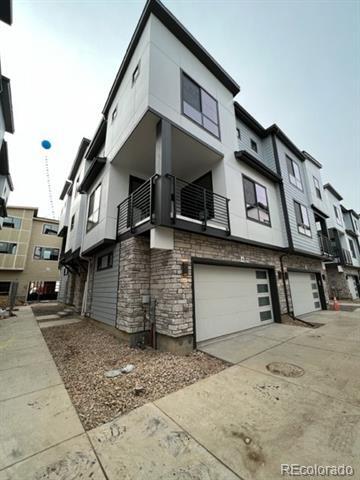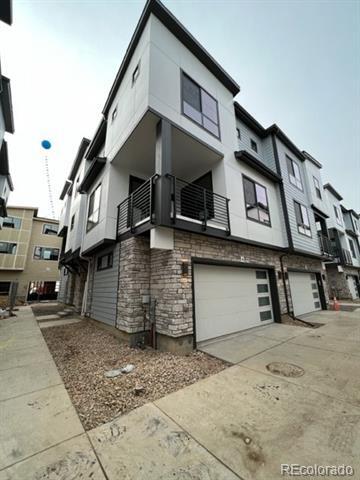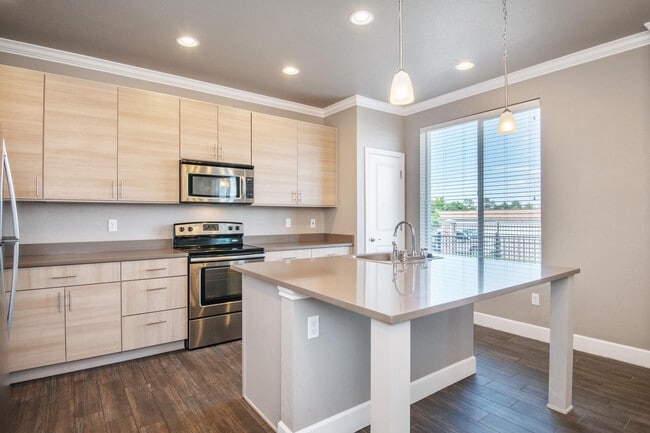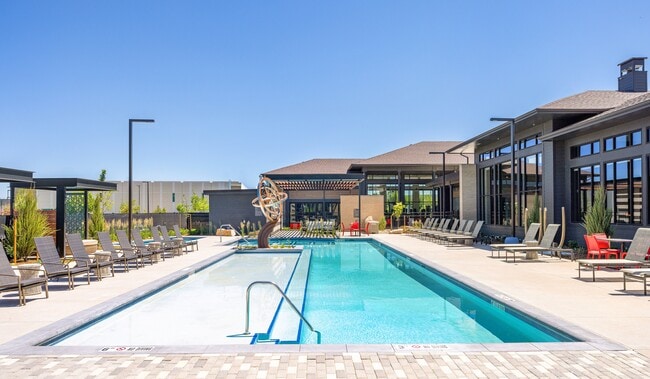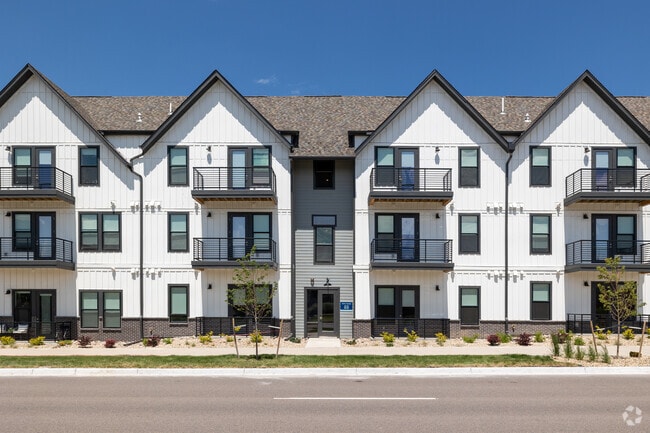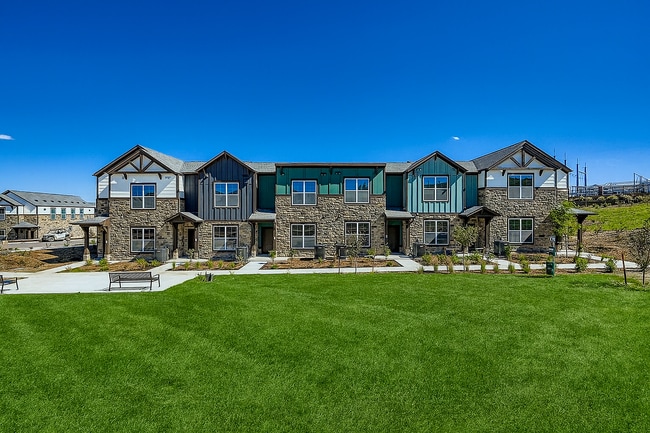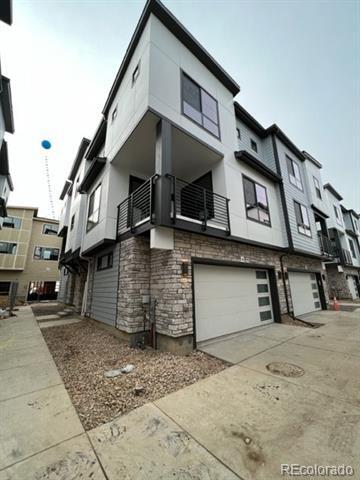2004 S Holly St
Denver, CO 80222
-
Bedrooms
2
-
Bathrooms
2.5
-
Square Feet
1,291 sq ft
-
Available
Available Oct 22
Highlights
- No Units Above
- Primary Bedroom Suite
- Contemporary Architecture
- Wood Flooring
- High Ceiling
- Quartz Countertops

About This Home
Contemporary townhome built in 2021. Two story with attached 2 car garage. The main floor has a spacious great room combining the kitchen, living room, dining area and a half bath. The beautiful kitchen is highlighted with a gas stove, sleek quartz, kitchen island and plenty of storage. Off the kitchen is a large covered balcony/patio area. Upstairs features the primary suite with a large private bathroom (double sink and a huge walk-in shower) and a walk-in closet. There is one additional bedroom, a full bathroom and laundry. Great location. Easy access to downtown, 1-25 and the DTC area. Tenant responsible for gas, electric, water and sewer. Owner pays for trash, HOA, taxes and insurance. 1 year minimum lease. Townhouse MLS# 9333430
2004 S Holly St is a townhome located in Denver County and the 80222 ZIP Code. This area is served by the Denver County 1 attendance zone.
Home Details
Home Type
Year Built
Bedrooms and Bathrooms
Eco-Friendly Details
Flooring
Home Design
Interior Spaces
Kitchen
Laundry
Listing and Financial Details
Lot Details
Outdoor Features
Parking
Schools
Utilities
Community Details
Overview
Pet Policy
Contact
- Listed by Scott Byer | MB COLORADO RTY LLC
- Phone Number
- Contact
-
Source
 REcolorado®
REcolorado®
- Dishwasher
- Disposal
- Hardwood Floors
- Carpet
- Balcony
Virginia Village is one of Denver’s most sought-after neighborhoods, and it’s not hard to see why this community charms so many people. Located about five miles south of Downtown Denver, Virginia Village offers a suburban feel while still having easy access to city amenities. Virginia Village borders Colorado Boulevard, one of the city’s busiest thoroughfares. This long corridor is lined with grocers, restaurants, big-box stores, and other establishments. Along with several neighborhood parks, residents have easy access to golf courses like Wellshire Golf Course and sprawling parks like Cherry Creek State Park, a local favorite for hiking and camping. The University of Denver is one light rail stop away, so the neighborhood is also a great option for students, faculty, and staff. Virginia Village has something for everyone with affordable to upscale apartments, condos, and houses available for rent.
Learn more about living in Virginia Village| Colleges & Universities | Distance | ||
|---|---|---|---|
| Colleges & Universities | Distance | ||
| Drive: | 6 min | 2.8 mi | |
| Drive: | 12 min | 5.4 mi | |
| Drive: | 13 min | 8.3 mi | |
| Drive: | 13 min | 8.3 mi |
 The GreatSchools Rating helps parents compare schools within a state based on a variety of school quality indicators and provides a helpful picture of how effectively each school serves all of its students. Ratings are on a scale of 1 (below average) to 10 (above average) and can include test scores, college readiness, academic progress, advanced courses, equity, discipline and attendance data. We also advise parents to visit schools, consider other information on school performance and programs, and consider family needs as part of the school selection process.
The GreatSchools Rating helps parents compare schools within a state based on a variety of school quality indicators and provides a helpful picture of how effectively each school serves all of its students. Ratings are on a scale of 1 (below average) to 10 (above average) and can include test scores, college readiness, academic progress, advanced courses, equity, discipline and attendance data. We also advise parents to visit schools, consider other information on school performance and programs, and consider family needs as part of the school selection process.
View GreatSchools Rating Methodology
Data provided by GreatSchools.org © 2025. All rights reserved.
Transportation options available in Denver include Colorado, located 1.1 miles from 2004 S Holly St. 2004 S Holly St is near Denver International, located 25.7 miles or 36 minutes away.
| Transit / Subway | Distance | ||
|---|---|---|---|
| Transit / Subway | Distance | ||
|
|
Walk: | 21 min | 1.1 mi |
|
|
Drive: | 3 min | 1.6 mi |
|
|
Drive: | 5 min | 3.1 mi |
|
|
Drive: | 6 min | 3.5 mi |
|
|
Drive: | 7 min | 3.8 mi |
| Commuter Rail | Distance | ||
|---|---|---|---|
| Commuter Rail | Distance | ||
| Drive: | 17 min | 7.3 mi | |
| Drive: | 19 min | 8.3 mi | |
| Drive: | 19 min | 8.4 mi | |
|
|
Drive: | 15 min | 8.8 mi |
|
|
Drive: | 15 min | 9.0 mi |
| Airports | Distance | ||
|---|---|---|---|
| Airports | Distance | ||
|
Denver International
|
Drive: | 36 min | 25.7 mi |
Time and distance from 2004 S Holly St.
| Shopping Centers | Distance | ||
|---|---|---|---|
| Shopping Centers | Distance | ||
| Walk: | 3 min | 0.2 mi | |
| Walk: | 11 min | 0.6 mi | |
| Walk: | 13 min | 0.7 mi |
| Parks and Recreation | Distance | ||
|---|---|---|---|
| Parks and Recreation | Distance | ||
|
Chamberlin & Mt. Evans Observatories
|
Drive: | 5 min | 2.1 mi |
|
Washington Park
|
Drive: | 10 min | 4.4 mi |
|
Denver Botanic Gardens at York St.
|
Drive: | 13 min | 5.1 mi |
|
Denver Museum of Nature & Science
|
Drive: | 12 min | 5.4 mi |
|
City Park of Denver
|
Drive: | 16 min | 5.9 mi |
| Hospitals | Distance | ||
|---|---|---|---|
| Hospitals | Distance | ||
| Drive: | 8 min | 3.5 mi | |
| Drive: | 10 min | 4.4 mi | |
| Drive: | 11 min | 4.8 mi |
| Military Bases | Distance | ||
|---|---|---|---|
| Military Bases | Distance | ||
| Drive: | 40 min | 13.7 mi | |
| Drive: | 72 min | 58.9 mi | |
| Drive: | 81 min | 68.6 mi |
You May Also Like
Applicant has the right to provide the property manager or owner with a Portable Tenant Screening Report (PTSR) that is not more than 30 days old, as defined in § 38-12-902(2.5), Colorado Revised Statutes; and 2) if Applicant provides the property manager or owner with a PTSR, the property manager or owner is prohibited from: a) charging Applicant a rental application fee; or b) charging Applicant a fee for the property manager or owner to access or use the PTSR.
Similar Rentals Nearby
What Are Walk Score®, Transit Score®, and Bike Score® Ratings?
Walk Score® measures the walkability of any address. Transit Score® measures access to public transit. Bike Score® measures the bikeability of any address.
What is a Sound Score Rating?
A Sound Score Rating aggregates noise caused by vehicle traffic, airplane traffic and local sources
