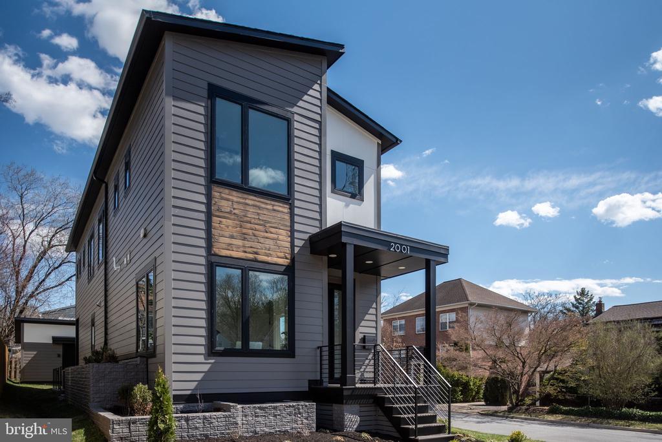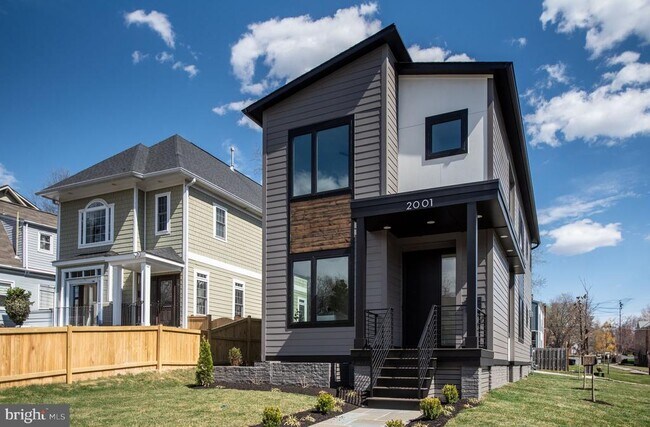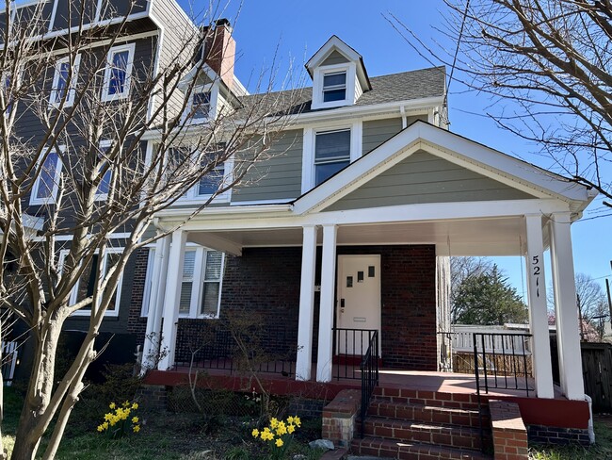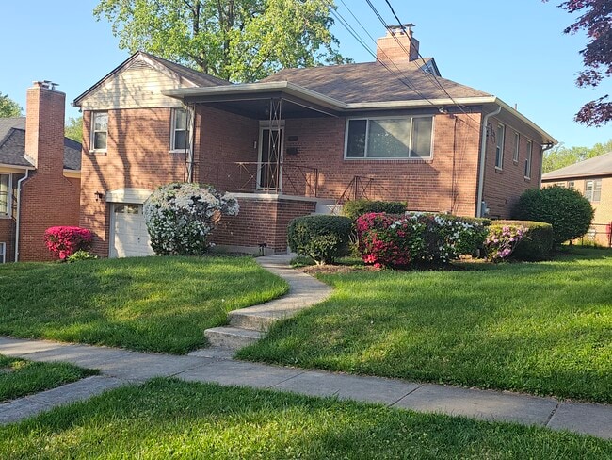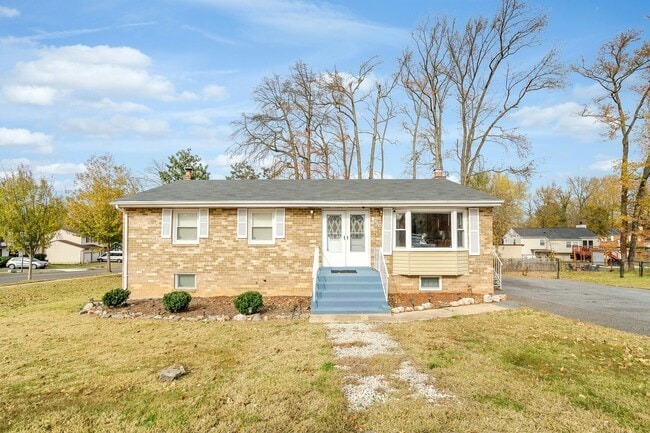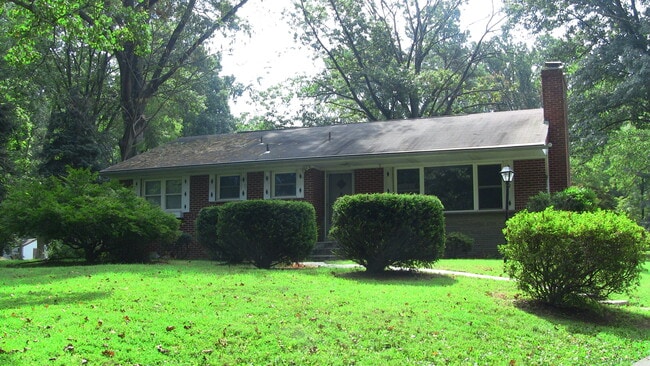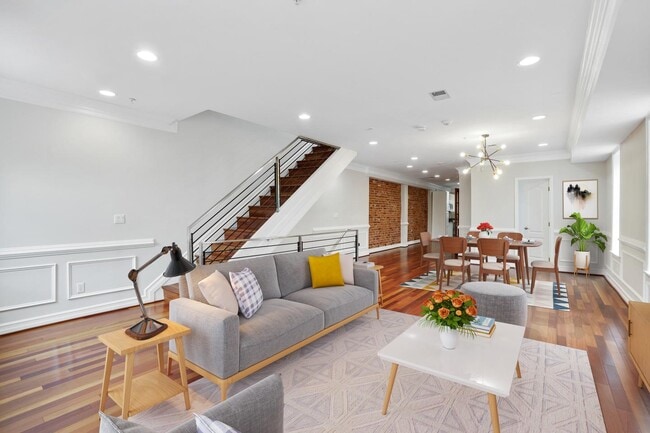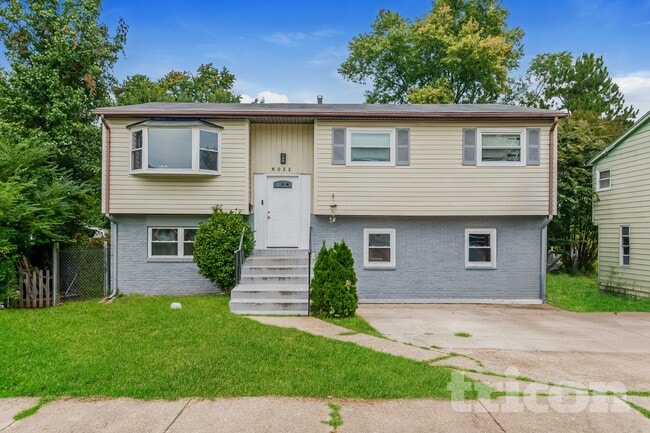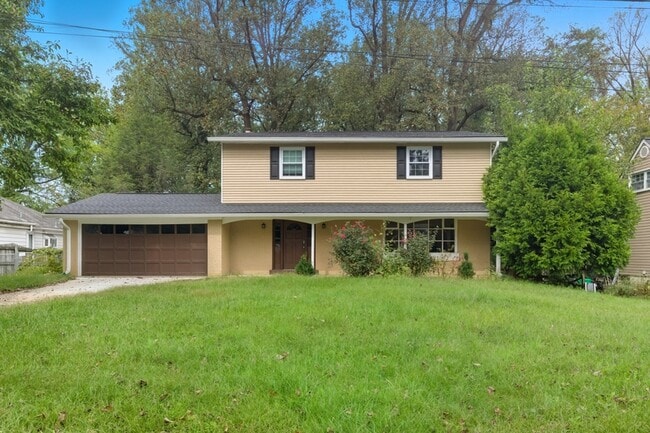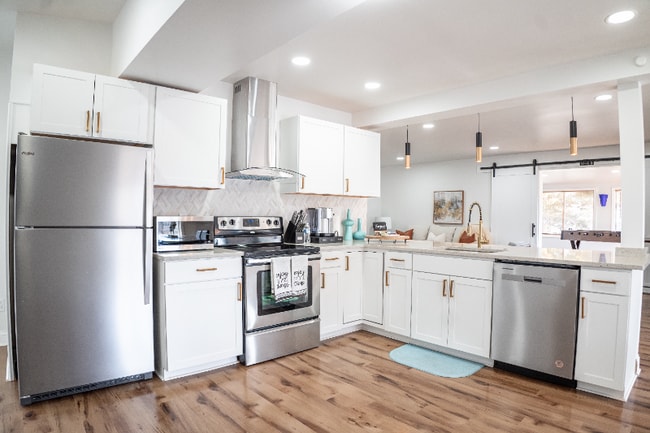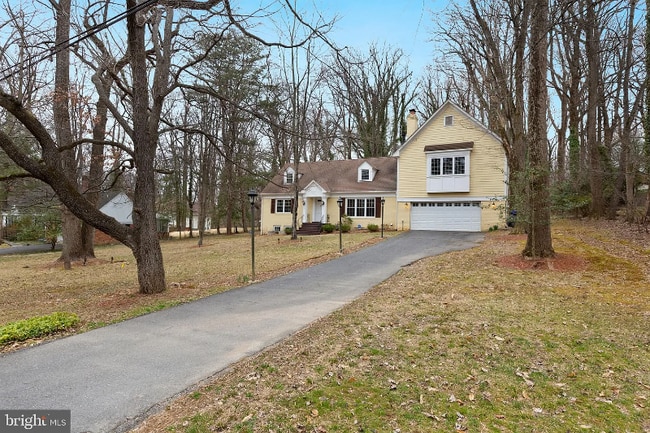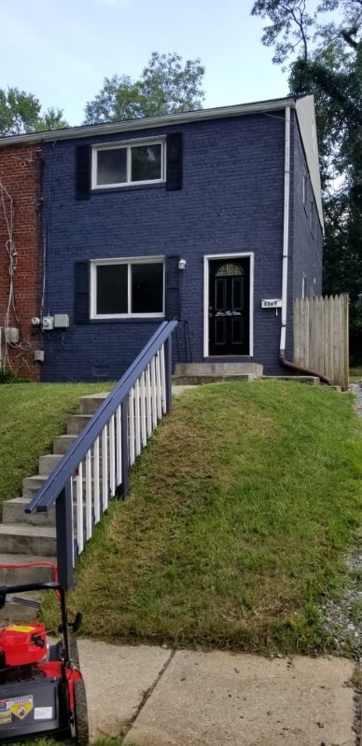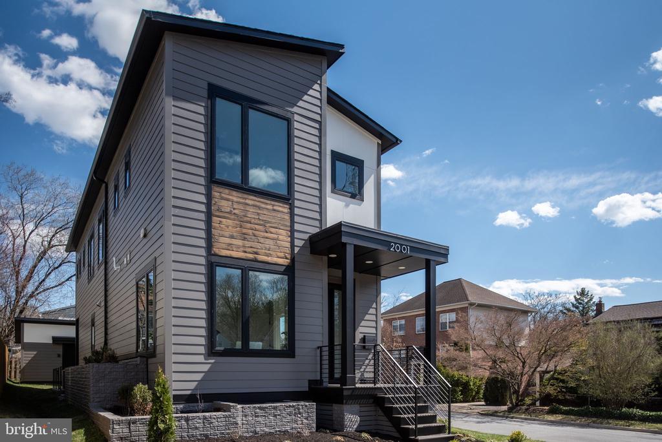2001 N George Mason Dr
Arlington, VA 22207
-
Bedrooms
6
-
Bathrooms
4.5
-
Square Feet
3,402 sq ft
-
Available
Available Now
Highlights
- Fireplace
- Basement

About This Home
Currently occupied, Available Jan 1,2026 for flexible short term lease of 30 days to 6 months or month to month. Price listed is unfurnished and utilities paid by tenant. A one of It's kind new construction contemporary custom home by The Zelaya Homes Team! This three-level home features 6 bedrooms, 4.5 bathrooms, and 3,402 total finished sq. ft. (2,268 sq. ft. above grade + 1,134 sq. ft. finished basement) and a 240 sqft detached garage. Situated on a level, corner lot, this home enjoys abundant natural light throughout the day, making every space feel open and inviting. The main level features an open-concept layout, where the spacious family room features a remote-controlled gas fireplace. The beautifully designed kitchen includes an oversized quartz island with seating for 8. A Thor 36 gas range with built-in air fryer, an LG smart refrigerator with four types of craft ice, a microwave drawer, a mini beverage fridge with dual temperature zones, and under & over cabinet lighting for a refined ambiance. A walk-in pantry and extensive cabinetry offer plenty of storage, ensuring both style and functionality. The main level bedroom, offers privacy for guests or a personal home office with convenience to the powder room. Adjacent to the kitchen, the mudroom offers a drop zone for a seamless transition from the detached garage, which includes an EV-ready 40-amp plug and a quiet door opener. Stepping outside, the stone paver patio and backyard offer a tranquil space for relaxation, entertaining, or even expanding into an outdoor kitchen, thanks to the pre-installed natural gas connection. The second level of the home features four bedrooms and three full bathrooms The primary suite showcases a spa shower with dual rain shower heads, double vanity, a private water closet, and a large walk-in closet. The Laundry room is located adjacent. The finished basement expands the home’s living space with a large recreation room, a wet bar with sink and beverage refrigerator, an additional bedroom and full bathroom, large storage closet, plus a separate walkout entrance, making it an excellent option for guests, extended family, or rental unit potential as a separate ADU. Throughout the home, attention to detail is evident, with 9’ ceilings on all levels, wide-plank engineered hardwood floors, and energy-efficient LED lighting with dimmers. All closets have interior lights. The home is equipped with dual-zone HVAC with wi-fi thermostats, LED light fixtures through out, a tankless water heater for on-demand hot water, and a sump pump & French drain system. Located in the desirable Highview Park neighborhood of North Arlington, this home is just minutes from Virginia Hospital Center, Ballston Quarter, Clarendon, and Virginia Square, offering incredible dining, shopping, and entertainment options. It is also close to top-rated Arlington schools, parks, and major commuter routes, including I-66, Route 29, and Metro stations, providing an easy commute to Downtown DC, The Pentagon, Amazon HQ2, and Reagan National Airport. This exceptional home combines modern elegance, smart living, and a prime location. Don’t miss this opportunity—schedule your private tour today!"
Unique Features
- NewConstruction
2001 N George Mason Dr is a house located in Arlington County and the 22207 ZIP Code. This area is served by the Arlington County Public Schools attendance zone.
House Features
- Fireplace
- Dishwasher
- Basement
Contact
- Listed by Rachel Zelaya | eXp Realty, LLC
- Phone Number
- Contact
-
Source
 Bright MLS, Inc.
Bright MLS, Inc.
- Fireplace
- Dishwasher
- Basement
- NewConstruction
Directly across the Potomac River from Washington, D.C., Arlington is less a suburb than an extension of the nation’s capital. It’s the home of the Pentagon, Arlington National Cemetery, and Ronald Reagan Washington National Airport, with a number of waterfront parks offering beautiful views across the river to the National Mall.
The community provides a wide range of living options, from apartments, townhomes, and duplexes to condos and houses. A major reason for Arlington’s popularity is that there is so much to do. Washington may be packed with monuments, museums, and other sightseeing landmarks, but Arlington holds the advantage when it comes to the more day-to-day shopping, dining, entertainment, and nightlife.
You’ll have several options for getting around town or into D.C., whether you choose to drive, take the Metro, or ride your bike — Arlington has earned a silver rating from the League of American Bicyclists.
Learn more about living in Arlington| Colleges & Universities | Distance | ||
|---|---|---|---|
| Colleges & Universities | Distance | ||
| Drive: | 4 min | 1.3 mi | |
| Drive: | 5 min | 2.0 mi | |
| Drive: | 11 min | 5.4 mi | |
| Drive: | 12 min | 5.8 mi |
 The GreatSchools Rating helps parents compare schools within a state based on a variety of school quality indicators and provides a helpful picture of how effectively each school serves all of its students. Ratings are on a scale of 1 (below average) to 10 (above average) and can include test scores, college readiness, academic progress, advanced courses, equity, discipline and attendance data. We also advise parents to visit schools, consider other information on school performance and programs, and consider family needs as part of the school selection process.
The GreatSchools Rating helps parents compare schools within a state based on a variety of school quality indicators and provides a helpful picture of how effectively each school serves all of its students. Ratings are on a scale of 1 (below average) to 10 (above average) and can include test scores, college readiness, academic progress, advanced courses, equity, discipline and attendance data. We also advise parents to visit schools, consider other information on school performance and programs, and consider family needs as part of the school selection process.
View GreatSchools Rating Methodology
Data provided by GreatSchools.org © 2026. All rights reserved.
Transportation options available in Arlington include Ballston-Mu, located 1.6 miles from 2001 N George Mason Dr. 2001 N George Mason Dr is near Ronald Reagan Washington Ntl, located 8.8 miles or 16 minutes away, and Washington Dulles International, located 21.0 miles or 36 minutes away.
| Transit / Subway | Distance | ||
|---|---|---|---|
| Transit / Subway | Distance | ||
|
|
Drive: | 4 min | 1.6 mi |
|
|
Drive: | 5 min | 2.0 mi |
|
|
Drive: | 6 min | 2.3 mi |
| Drive: | 7 min | 2.8 mi | |
|
|
Drive: | 7 min | 3.8 mi |
| Commuter Rail | Distance | ||
|---|---|---|---|
| Commuter Rail | Distance | ||
|
|
Drive: | 13 min | 7.4 mi |
|
|
Drive: | 14 min | 7.5 mi |
|
|
Drive: | 14 min | 7.5 mi |
|
|
Drive: | 15 min | 8.2 mi |
|
|
Drive: | 16 min | 8.4 mi |
| Airports | Distance | ||
|---|---|---|---|
| Airports | Distance | ||
|
Ronald Reagan Washington Ntl
|
Drive: | 16 min | 8.8 mi |
|
Washington Dulles International
|
Drive: | 36 min | 21.0 mi |
Time and distance from 2001 N George Mason Dr.
| Shopping Centers | Distance | ||
|---|---|---|---|
| Shopping Centers | Distance | ||
| Walk: | 5 min | 0.3 mi | |
| Walk: | 10 min | 0.6 mi | |
| Walk: | 11 min | 0.6 mi |
| Parks and Recreation | Distance | ||
|---|---|---|---|
| Parks and Recreation | Distance | ||
|
Lacey Woods Park
|
Walk: | 14 min | 0.8 mi |
|
Parkhurst Park
|
Walk: | 15 min | 0.8 mi |
|
Rock Spring Park
|
Drive: | 3 min | 1.2 mi |
|
Bon Air Park
|
Drive: | 4 min | 1.6 mi |
|
Ballston Beaver Pond Park
|
Drive: | 8 min | 4.1 mi |
| Hospitals | Distance | ||
|---|---|---|---|
| Hospitals | Distance | ||
| Walk: | 5 min | 0.3 mi | |
| Walk: | 14 min | 0.8 mi | |
| Drive: | 7 min | 2.9 mi |
| Military Bases | Distance | ||
|---|---|---|---|
| Military Bases | Distance | ||
| Drive: | 11 min | 4.5 mi |
You May Also Like
Similar Rentals Nearby
What Are Walk Score®, Transit Score®, and Bike Score® Ratings?
Walk Score® measures the walkability of any address. Transit Score® measures access to public transit. Bike Score® measures the bikeability of any address.
What is a Sound Score Rating?
A Sound Score Rating aggregates noise caused by vehicle traffic, airplane traffic and local sources
