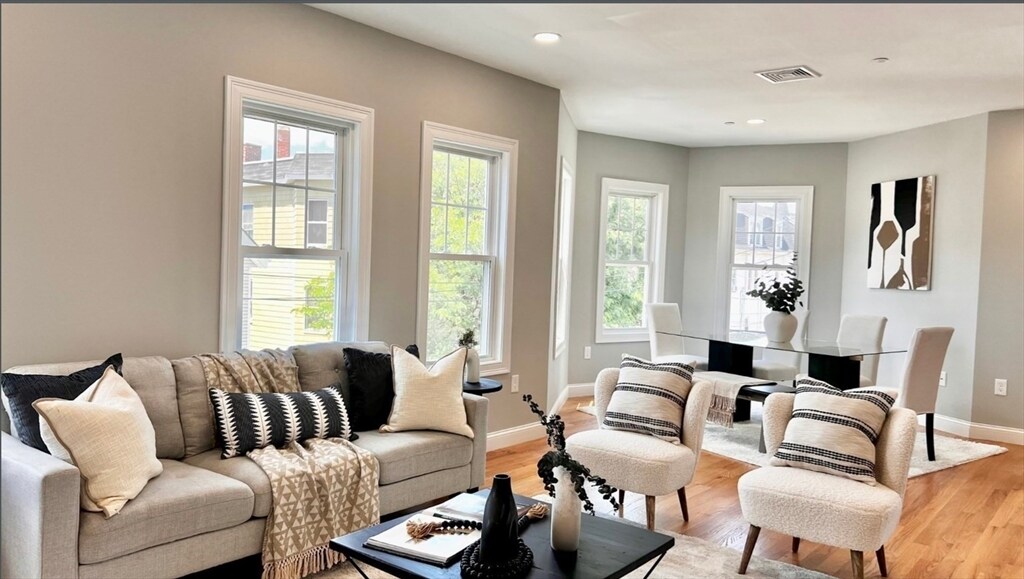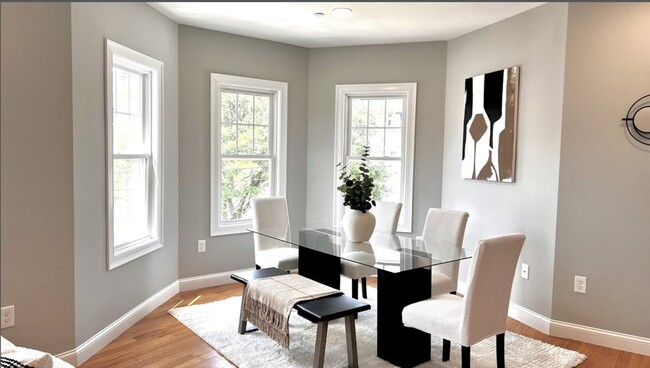$4,900
Total Monthly Price5 Beds, 2 Baths, 2,200 sq ft





Bedrooms
4
Bathrooms
2
Square Feet
1,606 sq ft
Available
Available Now

Meticulously renovated,this modern family home offers 3 bedrooms 2 lux baths,PLUS a flexible bonus room for a home office,studio,or guest room! The open-concept design seamlessly connects the dining area,living room,and gourmet kitchen,featuring a stunning waterfall quartz island,LG stainless steel appliances,and a double gas oven with a Bosch vented hood. Natural sunlight fills this beautiful unit,adding to the elegance of the hardwood floors throughout. With excellent views of Boston from both the main & 2nd bedrms,the primary suite includes a walk-in closet and a spa-like full bath! Prime location along the Commuter Path,you're just 5 minutes from the East Somerville Green Line,Ext.,and just 10 minutes to downtown Boston! 10 mins to Union Square and a short ride to the x-way. Every space is utilized in this thoughtfully designed home,combining the efficiency of new construction in the heart of a vibrant,urban,and culturally diverse community with a hometown feel! MLS# 73436870
20 Alston St is a condo located in Middlesex County and the 02143 ZIP Code.
Home Type
Year Built
Bedrooms and Bathrooms
Home Design
Interior Spaces
Kitchen
Listing and Financial Details
Location
Lot Details
Utilities
Amenities
Overview
Pet Policy
Recreation
The fees below are based on community-supplied data and may exclude additional fees and utilities.
East Somerville combines the quiet charm of historic homes and modern apartments for rent with the activity of an energetic business district. The neighborhood sits less than five miles north of downtown Boston. The transportation hub of Sullivan Square bordering the neighborhood connects commuters to both Boston and Cambridge by bus and subway. There are several small parks for residents to enjoy a breath of fresh air.
The center of East Somerville is Broadway where you can find small businesses and restaurants offering diverse cuisine. Locals love the annual Foodie Crawl held here, which showcases international food options found in this neighborhood. You can try injera at Fasika Ethiopian Restaurant or the meat buffet at Gauchao Brazilian Cuisine. If you are an art lover, check out Mudflat Studios to admire the ceramic creations or try it out yourself by taking a wheel-throwing class in its brightly-lit space.
Learn more about living in East Somerville| Colleges & Universities | Distance | ||
|---|---|---|---|
| Colleges & Universities | Distance | ||
| Drive: | 4 min | 1.9 mi | |
| Drive: | 6 min | 2.1 mi | |
| Drive: | 6 min | 2.3 mi | |
| Drive: | 6 min | 2.3 mi |
Transportation options available in Somerville include Gilman Square, located 0.6 mile from 20 Alston St Unit 20. 20 Alston St Unit 20 is near General Edward Lawrence Logan International, located 6.5 miles or 12 minutes away.
| Transit / Subway | Distance | ||
|---|---|---|---|
| Transit / Subway | Distance | ||
| Walk: | 10 min | 0.6 mi | |
| Drive: | 3 min | 1.1 mi | |
| Drive: | 5 min | 1.7 mi | |
|
|
Drive: | 3 min | 1.7 mi |
| Drive: | 4 min | 1.9 mi |
| Commuter Rail | Distance | ||
|---|---|---|---|
| Commuter Rail | Distance | ||
|
|
Drive: | 7 min | 2.2 mi |
|
|
Drive: | 6 min | 2.9 mi |
|
|
Drive: | 11 min | 3.8 mi |
| Drive: | 9 min | 4.3 mi | |
|
|
Drive: | 10 min | 4.6 mi |
| Airports | Distance | ||
|---|---|---|---|
| Airports | Distance | ||
|
General Edward Lawrence Logan International
|
Drive: | 12 min | 6.5 mi |
Time and distance from 20 Alston St Unit 20.
| Shopping Centers | Distance | ||
|---|---|---|---|
| Shopping Centers | Distance | ||
| Walk: | 11 min | 0.6 mi | |
| Drive: | 3 min | 1.2 mi | |
| Drive: | 4 min | 1.6 mi |
| Parks and Recreation | Distance | ||
|---|---|---|---|
| Parks and Recreation | Distance | ||
|
Museum of Science
|
Drive: | 6 min | 2.0 mi |
|
Harvard Museum of Natural History
|
Drive: | 6 min | 2.2 mi |
|
Mineralogical and Geological Museum
|
Drive: | 6 min | 2.2 mi |
|
Longfellow National Historic Site
|
Drive: | 7 min | 2.9 mi |
|
Mystic River Reservation
|
Drive: | 5 min | 3.0 mi |
| Hospitals | Distance | ||
|---|---|---|---|
| Hospitals | Distance | ||
| Drive: | 4 min | 1.6 mi | |
| Drive: | 6 min | 2.7 mi | |
| Drive: | 7 min | 2.9 mi |
| Military Bases | Distance | ||
|---|---|---|---|
| Military Bases | Distance | ||
| Drive: | 26 min | 14.2 mi | |
| Drive: | 32 min | 19.6 mi |
$4,900
Total Monthly Price5 Beds, 2 Baths, 2,200 sq ft
What Are Walk Score®, Transit Score®, and Bike Score® Ratings?
Walk Score® measures the walkability of any address. Transit Score® measures access to public transit. Bike Score® measures the bikeability of any address.
What is a Sound Score Rating?
A Sound Score Rating aggregates noise caused by vehicle traffic, airplane traffic and local sources