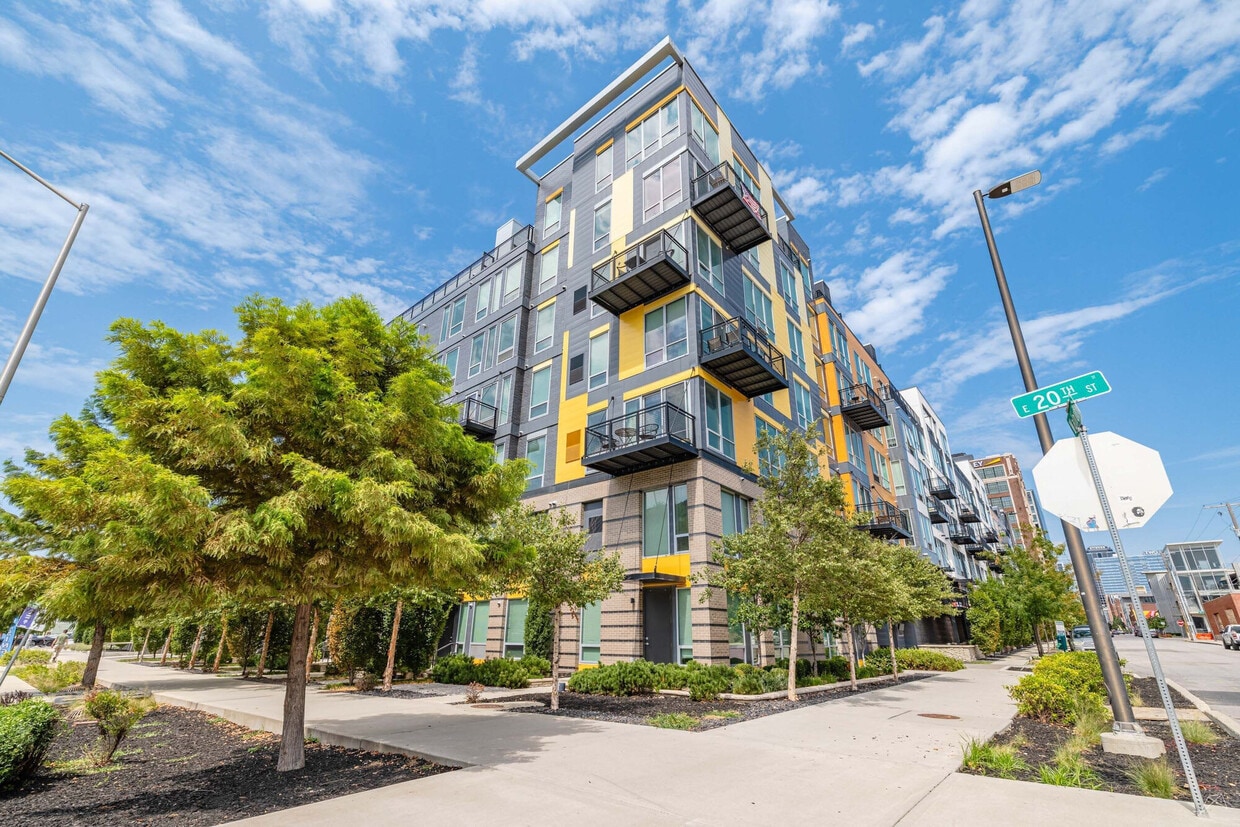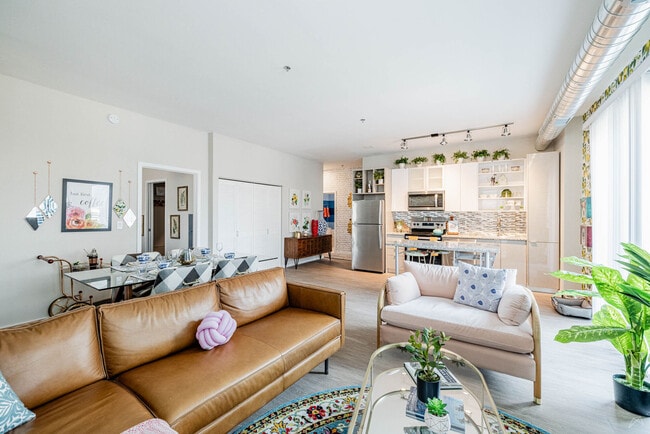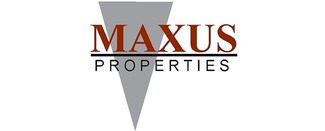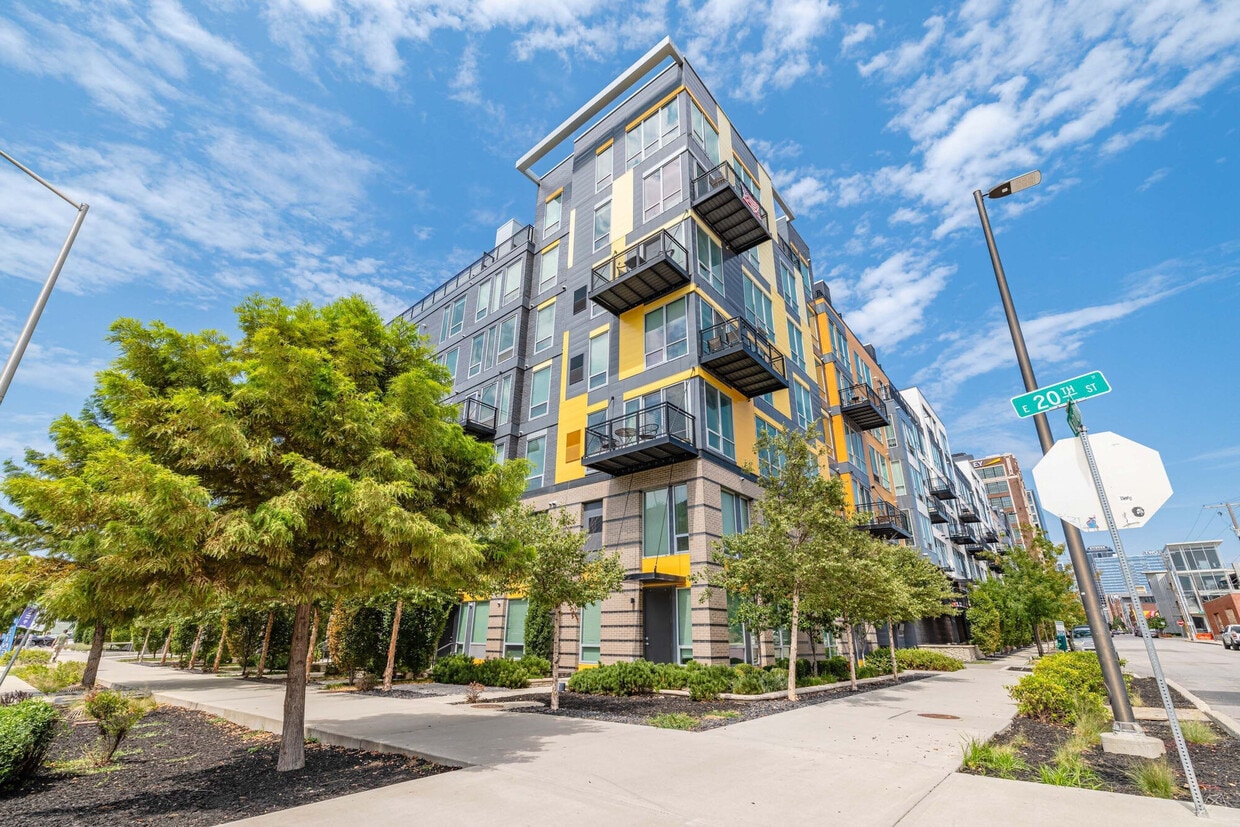-
Monthly Rent
$1,000 - $3,775
-
Bedrooms
Studio - 3 bd
-
Bathrooms
1 - 2.5 ba
-
Square Feet
400 - 1,610 sq ft
Highlights
- Sauna
- Media Center/Movie Theatre
- Roof Terrace
- Cabana
- Pet Washing Station
- Pool
- Planned Social Activities
- Spa
- Controlled Access
Pricing & Floor Plans
-
Unit 525price $1,000square feet 400availibility Now
-
Unit 446price $1,050square feet 400availibility Now
-
Unit 519price $1,050square feet 400availibility Jan 24
-
Unit 242price $1,195square feet 500availibility Now
-
Unit 329price $1,270square feet 500availibility Jan 29
-
Unit 534price $1,195square feet 500availibility Feb 11
-
Unit 551price $1,075square feet 450availibility Jan 24
-
Unit 557price $1,420square feet 585availibility Jan 24
-
Unit 204price $1,420square feet 585availibility Jan 24
-
Unit 220price $1,440square feet 645availibility Jan 24
-
Unit 340price $1,440square feet 645availibility Jan 31
-
Unit 435price $1,440square feet 645availibility Feb 11
-
Unit 512price $1,495square feet 600availibility Jan 24
-
Unit 252price $1,175square feet 500availibility Jan 31
-
Unit 352price $1,440square feet 655availibility Jan 31
-
Unit 303price $1,390square feet 650availibility Now
-
Unit 458price $1,475square feet 760availibility Now
-
Unit 439price $1,525square feet 755availibility Now
-
Unit 408price $1,600square feet 755availibility Now
-
Unit 347price $1,525square feet 755availibility Jan 24
-
Unit 101price $1,605square feet 715availibility Now
-
Unit 218price $1,625square feet 715availibility Now
-
Unit 318price $1,625square feet 715availibility Feb 14
-
Unit 645price $1,650square feet 710availibility Jan 24
-
Unit 510price $1,670square feet 705availibility Oct 9, 2099
-
Unit 359price $1,800square feet 1,000availibility Now
-
Unit 313price $1,800square feet 900availibility Now
-
Unit 413price $1,920square feet 900availibility Oct 1
-
Unit 302price $1,800square feet 895availibility Now
-
Unit 560price $1,950square feet 895availibility Jan 29
-
Unit 426price $1,845square feet 880availibility Now
-
Unit 226price $1,845square feet 880availibility Jan 24
-
Unit 326price $1,845square feet 880availibility Jan 31
-
Unit 513price $1,875square feet 900availibility Now
-
Unit 624price $1,895square feet 880availibility Now
-
Unit 415price $1,955square feet 1,015availibility Now
-
Unit 315price $1,975square feet 1,015availibility Now
-
Unit 255price $2,160square feet 1,100availibility Now
-
Unit 201price $2,160square feet 1,100availibility Now
-
Unit 227price $2,160square feet 1,100availibility Jan 24
-
Unit 720price $2,275square feet 1,140availibility Now
-
Unit 732price $2,275square feet 1,140availibility Mar 21
-
Unit 740price $2,825square feet 1,370availibility Now
-
Unit 314price $1,920square feet 930availibility Jan 21
-
Unit 414price $1,920square feet 930availibility Feb 11
-
Unit 648price $1,995square feet 895availibility Mar 12
-
Unit 501price $3,775square feet 1,610availibility Mar 21
-
Unit 525price $1,000square feet 400availibility Now
-
Unit 446price $1,050square feet 400availibility Now
-
Unit 519price $1,050square feet 400availibility Jan 24
-
Unit 242price $1,195square feet 500availibility Now
-
Unit 329price $1,270square feet 500availibility Jan 29
-
Unit 534price $1,195square feet 500availibility Feb 11
-
Unit 551price $1,075square feet 450availibility Jan 24
-
Unit 557price $1,420square feet 585availibility Jan 24
-
Unit 204price $1,420square feet 585availibility Jan 24
-
Unit 220price $1,440square feet 645availibility Jan 24
-
Unit 340price $1,440square feet 645availibility Jan 31
-
Unit 435price $1,440square feet 645availibility Feb 11
-
Unit 512price $1,495square feet 600availibility Jan 24
-
Unit 252price $1,175square feet 500availibility Jan 31
-
Unit 352price $1,440square feet 655availibility Jan 31
-
Unit 303price $1,390square feet 650availibility Now
-
Unit 458price $1,475square feet 760availibility Now
-
Unit 439price $1,525square feet 755availibility Now
-
Unit 408price $1,600square feet 755availibility Now
-
Unit 347price $1,525square feet 755availibility Jan 24
-
Unit 101price $1,605square feet 715availibility Now
-
Unit 218price $1,625square feet 715availibility Now
-
Unit 318price $1,625square feet 715availibility Feb 14
-
Unit 645price $1,650square feet 710availibility Jan 24
-
Unit 510price $1,670square feet 705availibility Oct 9, 2099
-
Unit 359price $1,800square feet 1,000availibility Now
-
Unit 313price $1,800square feet 900availibility Now
-
Unit 413price $1,920square feet 900availibility Oct 1
-
Unit 302price $1,800square feet 895availibility Now
-
Unit 560price $1,950square feet 895availibility Jan 29
-
Unit 426price $1,845square feet 880availibility Now
-
Unit 226price $1,845square feet 880availibility Jan 24
-
Unit 326price $1,845square feet 880availibility Jan 31
-
Unit 513price $1,875square feet 900availibility Now
-
Unit 624price $1,895square feet 880availibility Now
-
Unit 415price $1,955square feet 1,015availibility Now
-
Unit 315price $1,975square feet 1,015availibility Now
-
Unit 255price $2,160square feet 1,100availibility Now
-
Unit 201price $2,160square feet 1,100availibility Now
-
Unit 227price $2,160square feet 1,100availibility Jan 24
-
Unit 720price $2,275square feet 1,140availibility Now
-
Unit 732price $2,275square feet 1,140availibility Mar 21
-
Unit 740price $2,825square feet 1,370availibility Now
-
Unit 314price $1,920square feet 930availibility Jan 21
-
Unit 414price $1,920square feet 930availibility Feb 11
-
Unit 648price $1,995square feet 895availibility Mar 12
-
Unit 501price $3,775square feet 1,610availibility Mar 21
Fees and Policies
The fees below are based on community-supplied data and may exclude additional fees and utilities.
-
Utilities & Essentials
-
Pest ControlCharged per unit.$5 / mo
-
-
One-Time Basics
-
Due at Application
-
Reservation FeeCharged per unit.$150
-
Application Fee Per ApplicantCharged per applicant.$50
-
-
Due at Application
-
Dogs
-
One-Time Pet FeeMax of 2. Charged per pet.$300 - $300
-
Monthly Pet FeeMax of 2. Charged per pet.$50
Restrictions:We welcome your four legged family! We charge a one time non-refundable $300 pet fee for 1 pet and $400 for 2 pets, plus pet rent of $25 per month, per pet.Read More Read Less -
-
Cats
-
One-Time Pet FeeMax of 2. Charged per pet.$300 - $300
-
Monthly Pet FeeMax of 2. Charged per pet.$50
Restrictions: -
Property Fee Disclaimer: Based on community-supplied data and independent market research. Subject to change without notice. May exclude fees for mandatory or optional services and usage-based utilities.
Details
Lease Options
-
3 - 15 Month Leases
-
Short term lease
Property Information
-
Built in 2020
-
283 units/7 stories
Matterport 3D Tours
About 1989 Main
On Main. Where Life Happens. Welcome to 1989 Main, where a storied address becomes a modern residential retreat. Our thoughtfully crafted studio, one, two, and three bedroom blend luxury with an urban, design-forward sensibility. Each layout is crafted to help you live with intention, including refined stone countertops to wood-inspired flooring and open, airy interiors. In select homes, open-concept living areas and private patios or balconies create effortless spaces to cook, gather, and connect. Here, your home feels distinctly your own, rooted in timeless design and the rhythm of the city. On Main. On the Moment. At 1989 Main, the building itself becomes part of your lifestyle. Come home where elevated amenities rise to meet the energy of a vibrant neighborhood. Take in sweeping views from the rooftop pool, move with purpose in the 24-hour fitness center, or unwind in the firepit alley. The Terrace Club Outdoor Park invites connection, whether sharing a meal, a moment, or the vibrant pulse of the community. Come home to life On Main.
1989 Main is an apartment community located in Jackson County and the 64108 ZIP Code. This area is served by the Kansas City 33 attendance zone.
Unique Features
- Business center with equipment
- Community web site
- Dry sauna
- Excellent access
- On-Site Management
- Exceptional Conveniences
- 24hr. Emergency maintenance
- Freight Elevator
- Full Size Washer & Dryer
- Green and flowered areas
- Wifi in Club and Pool
- Heated pool
- Next to KC Streetcar Stop
- Outdoor hot tub
- Community gas grill/BBQ area
- Large fitness center
- Controlled building access
- Access To Neighboring Market
- Fire Pits In Courtyard
- Media room/theater
Community Amenities
Pool
Fitness Center
Elevator
Clubhouse
Roof Terrace
Controlled Access
Business Center
Grill
Property Services
- Controlled Access
- Maintenance on site
- Property Manager on Site
- 24 Hour Access
- Online Services
- Planned Social Activities
- Guest Apartment
- Pet Washing Station
- EV Charging
- Key Fob Entry
Shared Community
- Elevator
- Business Center
- Clubhouse
- Lounge
- Storage Space
- Conference Rooms
Fitness & Recreation
- Fitness Center
- Hot Tub
- Sauna
- Spa
- Pool
- Bicycle Storage
- Media Center/Movie Theatre
Outdoor Features
- Roof Terrace
- Cabana
- Courtyard
- Grill
- Dog Park
Apartment Features
Washer/Dryer
Air Conditioning
Dishwasher
High Speed Internet Access
Island Kitchen
Granite Countertops
Microwave
Refrigerator
Indoor Features
- High Speed Internet Access
- Wi-Fi
- Washer/Dryer
- Air Conditioning
- Heating
- Tub/Shower
Kitchen Features & Appliances
- Dishwasher
- Disposal
- Ice Maker
- Granite Countertops
- Island Kitchen
- Eat-in Kitchen
- Kitchen
- Microwave
- Oven
- Range
- Refrigerator
- Freezer
Model Details
- Carpet
- Vinyl Flooring
- Views
- Window Coverings
- Balcony
- Patio
- Controlled Access
- Maintenance on site
- Property Manager on Site
- 24 Hour Access
- Online Services
- Planned Social Activities
- Guest Apartment
- Pet Washing Station
- EV Charging
- Key Fob Entry
- Elevator
- Business Center
- Clubhouse
- Lounge
- Storage Space
- Conference Rooms
- Roof Terrace
- Cabana
- Courtyard
- Grill
- Dog Park
- Fitness Center
- Hot Tub
- Sauna
- Spa
- Pool
- Bicycle Storage
- Media Center/Movie Theatre
- Business center with equipment
- Community web site
- Dry sauna
- Excellent access
- On-Site Management
- Exceptional Conveniences
- 24hr. Emergency maintenance
- Freight Elevator
- Full Size Washer & Dryer
- Green and flowered areas
- Wifi in Club and Pool
- Heated pool
- Next to KC Streetcar Stop
- Outdoor hot tub
- Community gas grill/BBQ area
- Large fitness center
- Controlled building access
- Access To Neighboring Market
- Fire Pits In Courtyard
- Media room/theater
- High Speed Internet Access
- Wi-Fi
- Washer/Dryer
- Air Conditioning
- Heating
- Tub/Shower
- Dishwasher
- Disposal
- Ice Maker
- Granite Countertops
- Island Kitchen
- Eat-in Kitchen
- Kitchen
- Microwave
- Oven
- Range
- Refrigerator
- Freezer
- Carpet
- Vinyl Flooring
- Views
- Window Coverings
- Balcony
- Patio
| Monday | 9am - 6pm |
|---|---|
| Tuesday | 9am - 6pm |
| Wednesday | 9am - 6pm |
| Thursday | 9am - 6pm |
| Friday | 9am - 6pm |
| Saturday | 10am - 5pm |
| Sunday | Closed |
Nestled along the Missouri River, Downtown Kansas City is a bustling business district and culture hub. Downtown is home to several major attractions, historic sites, and entertainment venues like the National WWI Museum and Memorial, the Kansas City Convention Center, and River Market, a lively waterfront shopping and dining district complete with a popular farmers market. The Kauffman Center for the Performing Arts features symphony, opera, and ballet, attracting both residents and tourists.
Experience scenic views of the city skyline from Penn Valley Park or explore other unique museums in Downtown Kansas City like the Negro Leagues Baseball Museum and Science City. Residents of this busy urban neighborhood have easy access to public transportation and can choose from apartments and condos that range from affordable to upscale.
Learn more about living in Downtown Kansas City MOCompare neighborhood and city base rent averages by bedroom.
| Downtown Kansas City MO | Kansas City, MO | |
|---|---|---|
| Studio | $826 | $1,008 |
| 1 Bedroom | $954 | $1,215 |
| 2 Bedrooms | $1,125 | $1,444 |
| 3 Bedrooms | $1,306 | $1,739 |
| Colleges & Universities | Distance | ||
|---|---|---|---|
| Colleges & Universities | Distance | ||
| Drive: | 7 min | 3.1 mi | |
| Drive: | 9 min | 4.5 mi | |
| Drive: | 10 min | 4.7 mi | |
| Drive: | 18 min | 9.4 mi |
 The GreatSchools Rating helps parents compare schools within a state based on a variety of school quality indicators and provides a helpful picture of how effectively each school serves all of its students. Ratings are on a scale of 1 (below average) to 10 (above average) and can include test scores, college readiness, academic progress, advanced courses, equity, discipline and attendance data. We also advise parents to visit schools, consider other information on school performance and programs, and consider family needs as part of the school selection process.
The GreatSchools Rating helps parents compare schools within a state based on a variety of school quality indicators and provides a helpful picture of how effectively each school serves all of its students. Ratings are on a scale of 1 (below average) to 10 (above average) and can include test scores, college readiness, academic progress, advanced courses, equity, discipline and attendance data. We also advise parents to visit schools, consider other information on school performance and programs, and consider family needs as part of the school selection process.
View GreatSchools Rating Methodology
Data provided by GreatSchools.org © 2026. All rights reserved.
Transportation options available in Kansas City include Crossroads On Main At 19Th St Sb, located 0.1 mile from 1989 Main. 1989 Main is near Kansas City International, located 20.0 miles or 28 minutes away.
| Transit / Subway | Distance | ||
|---|---|---|---|
| Transit / Subway | Distance | ||
| Walk: | 1 min | 0.1 mi | |
| Walk: | 6 min | 0.3 mi | |
| Walk: | 6 min | 0.3 mi | |
| Walk: | 6 min | 0.3 mi | |
| Walk: | 10 min | 0.5 mi |
| Commuter Rail | Distance | ||
|---|---|---|---|
| Commuter Rail | Distance | ||
|
|
Walk: | 7 min | 0.4 mi |
|
|
Drive: | 17 min | 9.2 mi |
|
|
Drive: | 30 min | 19.7 mi |
| Airports | Distance | ||
|---|---|---|---|
| Airports | Distance | ||
|
Kansas City International
|
Drive: | 28 min | 20.0 mi |
Time and distance from 1989 Main.
| Shopping Centers | Distance | ||
|---|---|---|---|
| Shopping Centers | Distance | ||
| Walk: | 10 min | 0.6 mi | |
| Walk: | 12 min | 0.7 mi | |
| Drive: | 4 min | 1.6 mi |
| Parks and Recreation | Distance | ||
|---|---|---|---|
| Parks and Recreation | Distance | ||
|
Science City at Union Station
|
Walk: | 11 min | 0.6 mi |
|
Mill Creek Park
|
Drive: | 6 min | 2.9 mi |
|
Donald J. Hall Sculpture Park
|
Drive: | 8 min | 3.8 mi |
|
Theis Park
|
Drive: | 8 min | 3.9 mi |
|
Anita B. Gorman Conservation Discovery Center
|
Drive: | 8 min | 4.0 mi |
| Hospitals | Distance | ||
|---|---|---|---|
| Hospitals | Distance | ||
| Walk: | 13 min | 0.7 mi | |
| Walk: | 18 min | 0.9 mi | |
| Drive: | 2 min | 1.2 mi |
| Military Bases | Distance | ||
|---|---|---|---|
| Military Bases | Distance | ||
| Drive: | 53 min | 31.9 mi |
1989 Main Photos
-
1989 Main
-
2BR, 2BA - 1,140SF
-
-
-
-
-
-
-
Nearby Apartments
Within 50 Miles of 1989 Main
-
Commerce Tower
911 Main St
Kansas City, MO 64105
$1,325 - $3,775
1-2 Br 0.9 mi
-
Park Lofts
715 Armour Rd
North Kansas City, MO 64116
$1,087 - $1,892
1-2 Br 3.7 mi
-
23rd and Swift
200 E 23rd Ave
North Kansas City, MO 64116
$1,395 - $2,350
1-3 Br 3.9 mi
-
THE BICYCLE CLUB
7909 N Granby Ave
Kansas City, MO 64151
$925 - $1,535
1-2 Br 10.5 mi
-
Leawood At State Line
2140 W 137th Ter
Leawood, KS 66224
$1,225 - $1,695
2-3 Br 14.6 mi
-
Village at Lionsgate
14631 Broadmoor St
Overland Park, KS 66223
$1,122 - $2,415
1-3 Br 16.2 mi
1989 Main has units with in‑unit washers and dryers, making laundry day simple for residents.
Utilities are not included in rent. Residents should plan to set up and pay for all services separately.
Parking is available at 1989 Main for $150. Contact this property for details.
1989 Main has studios to three-bedrooms with rent ranges from $1,000/mo. to $3,775/mo.
Yes, 1989 Main welcomes pets. Breed restrictions, weight limits, and additional fees may apply. View this property's pet policy.
A good rule of thumb is to spend no more than 30% of your gross income on rent. Based on the lowest available rent of $1,000 for a studio, you would need to earn about $36,000 per year to qualify. Want to double-check your budget? Try our Rent Affordability Calculator to see how much rent fits your income and lifestyle.
1989 Main is offering 1 Month Free for eligible applicants, with rental rates starting at $1,000.
Yes! 1989 Main offers 2 Matterport 3D Tours. Explore different floor plans and see unit level details, all without leaving home.
What Are Walk Score®, Transit Score®, and Bike Score® Ratings?
Walk Score® measures the walkability of any address. Transit Score® measures access to public transit. Bike Score® measures the bikeability of any address.
What is a Sound Score Rating?
A Sound Score Rating aggregates noise caused by vehicle traffic, airplane traffic and local sources








