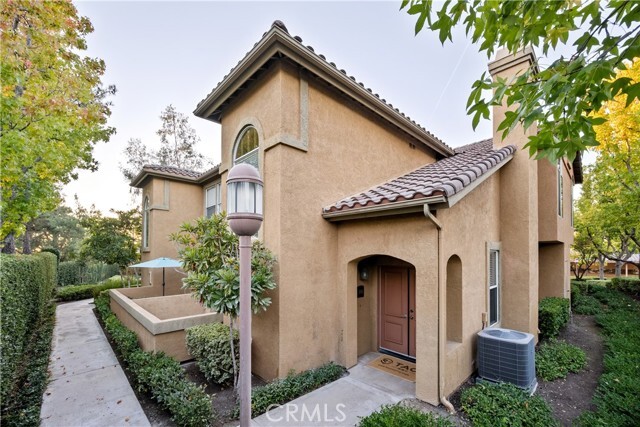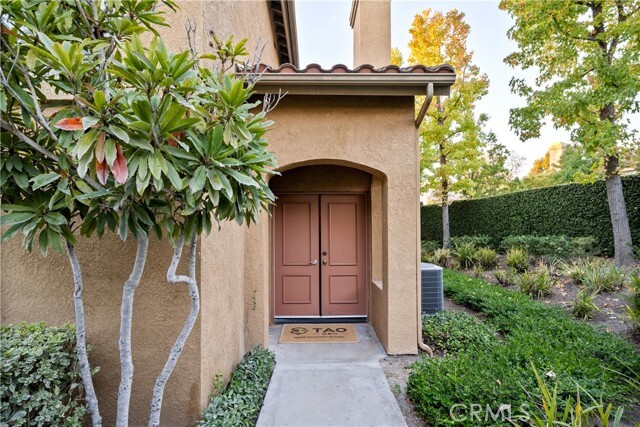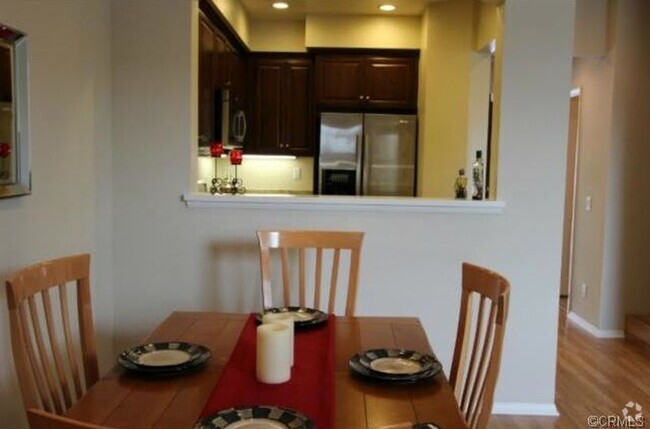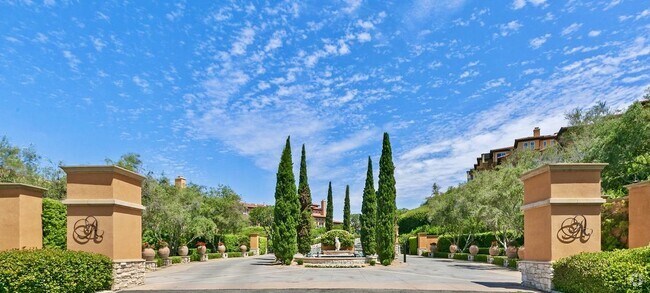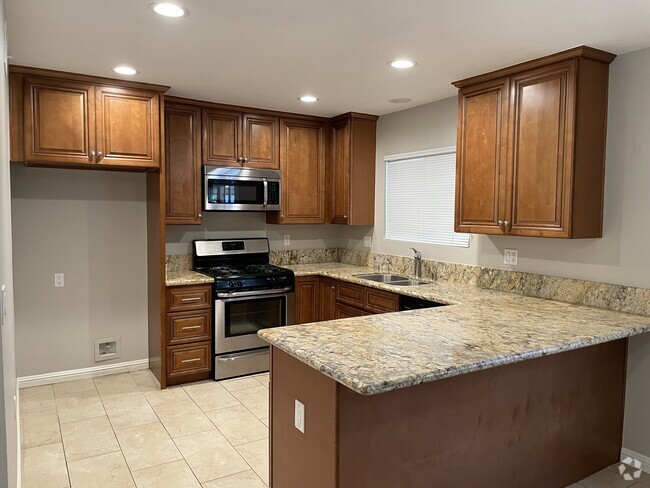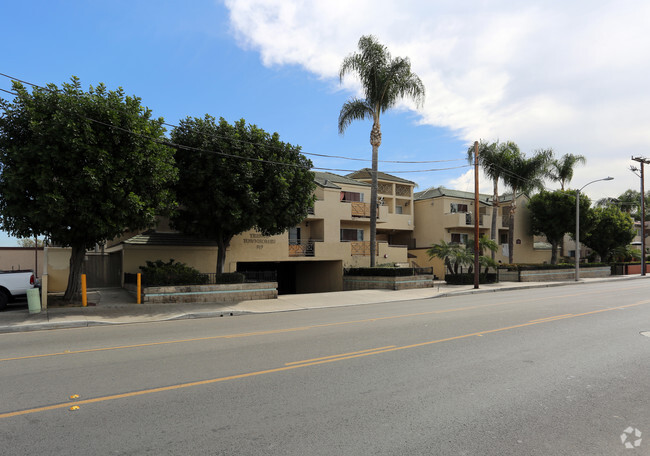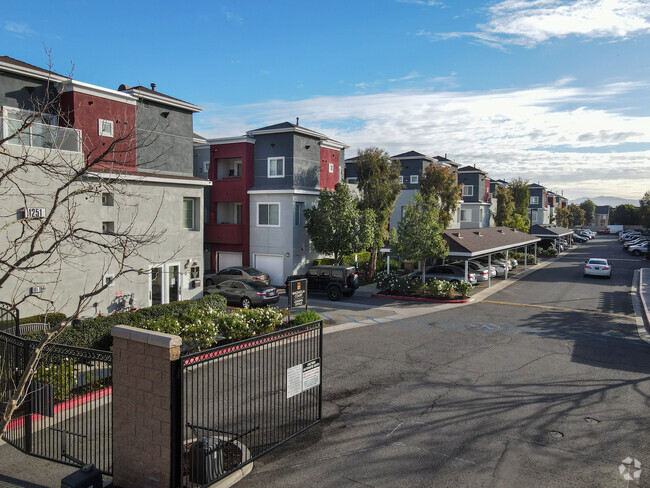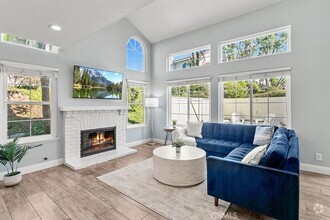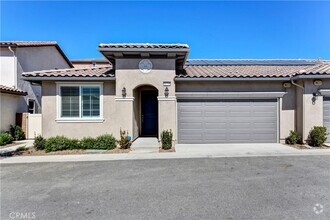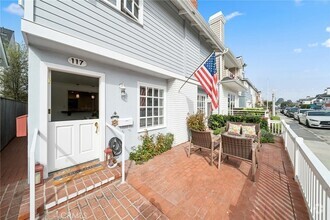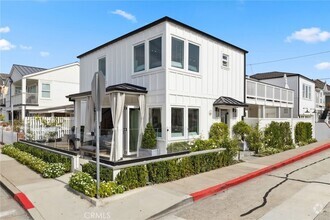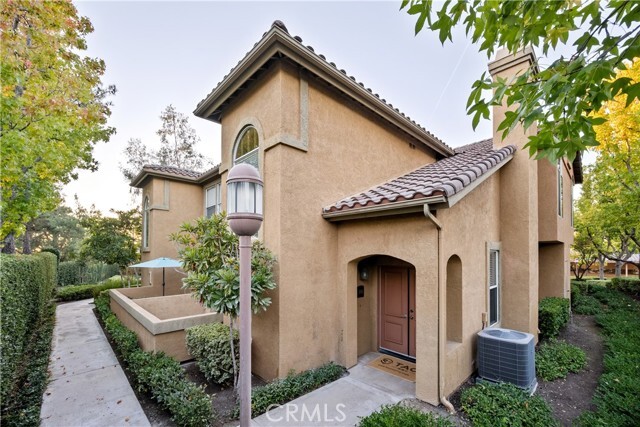19431 Rue De Valore Rue
Lake Forest, CA 92610
-
Bedrooms
3
-
Bathrooms
3
-
Square Feet
1,564 sq ft
-
Available
Available Now
Highlights
- Fitness Center
- Primary Bedroom Suite
- Gated Community
- Clubhouse
- Property is near a clubhouse
- Contemporary Architecture

About This Home
A very rare remodeled 3 bedroom and 3 bathroom suits, one suite downstairs and two suites upstairs Town House in a gated Tuscany community at Foothill Ranch, Lake Forest. No one above or below. It is an end unit and corner unit with all the desirable privacies. The home has vaulted Ceilings up and downstairs. The unit is very open and bright at 1564 sf. Each bedroom has its own bathroom. It has one downstairs bedroom suit. Beautiful wooden floor on both up and downstairs. All bedrooms have ceiling fans which help save electricity in the warm days. Master bedroom has a walk in closet. Spacious living room with a cozy fireplace and high ceilings. Dining area has serene views of its own Patio. Kitchen has new quartz counter tops and new white shake cabinets. All bathrooms have new vanities and plumbing features. New designer's paint through out the house. Inside laundry room. One car detached garage and additional parking in the community close to the unit by HOA permits. landscaping, trash and association pool, spa, relaxing clubhouse with fitness room , outside cooking area, tennis court. Conveniently located close to the new sports park, dining, recreation, hiking & biking, entertainment, shopping, Whiting Ranch wilderness park. Quick access to road 241. Award-winning Foothill Ranch Elementary, Rancho Santa Margarita Middle and Trabuco Hills High schools.
19431 Rue De Valore Rue is a townhome located in Orange County and the 92610 ZIP Code. This area is served by the Saddleback Valley Unified attendance zone.
Home Details
Home Type
Year Built
Accessible Home Design
Bedrooms and Bathrooms
Home Design
Home Security
Interior Spaces
Kitchen
Laundry
Listing and Financial Details
Location
Lot Details
Outdoor Features
Parking
Utilities
Community Details
Amenities
Overview
Pet Policy
Recreation
Security
Fees and Policies
Details
Lease Options
-
12 Months
Contact
- Listed by Gexin Tang | Re/Max Premier Realty
- Phone Number
- Contact
-
Source
 California Regional Multiple Listing Service
California Regional Multiple Listing Service
- Washer/Dryer Hookup
- Air Conditioning
- Heating
- Fireplace
- Dishwasher
- Disposal
- Microwave
- Range
- Refrigerator
- Vinyl Flooring
- Clubhouse
- Patio
- Fitness Center
- Spa
- Pool
- Tennis Court
Lake Forest is a city overflowing with lakes and trees. Two lakes, to be exact, and beautiful groves of eucalyptus trees – sounds pleasant, right? The community is a lively one in the southern part of Orange County. Residents enjoy a selection of great restaurants and shopping, especially near Interstate 5.
When you rent an apartment in Lake Forest, you’re close to Laguna Beach and minutes from Whiting Ranch Wilderness Park. Outdoor recreation is a highlight of this green space and includes hiking, golf, swimming, and horseback riding.
You’re conveniently located for a short commute to nearby colleges and universities. Residents are overjoyed by Lake Forest’s excellent public education and community events, such as 5K runs and the annual summer concert at Pittsford Park.
Learn more about living in Lake Forest| Colleges & Universities | Distance | ||
|---|---|---|---|
| Colleges & Universities | Distance | ||
| Drive: | 19 min | 10.2 mi | |
| Drive: | 16 min | 10.6 mi | |
| Drive: | 15 min | 10.6 mi | |
| Drive: | 19 min | 11.5 mi |
 The GreatSchools Rating helps parents compare schools within a state based on a variety of school quality indicators and provides a helpful picture of how effectively each school serves all of its students. Ratings are on a scale of 1 (below average) to 10 (above average) and can include test scores, college readiness, academic progress, advanced courses, equity, discipline and attendance data. We also advise parents to visit schools, consider other information on school performance and programs, and consider family needs as part of the school selection process.
The GreatSchools Rating helps parents compare schools within a state based on a variety of school quality indicators and provides a helpful picture of how effectively each school serves all of its students. Ratings are on a scale of 1 (below average) to 10 (above average) and can include test scores, college readiness, academic progress, advanced courses, equity, discipline and attendance data. We also advise parents to visit schools, consider other information on school performance and programs, and consider family needs as part of the school selection process.
View GreatSchools Rating Methodology
You May Also Like
Similar Rentals Nearby
-
-
-
-
-
-
-
$5,5003 Beds, 3 Baths, 1,415 sq ftTownhome for Rent
-
-
-
What Are Walk Score®, Transit Score®, and Bike Score® Ratings?
Walk Score® measures the walkability of any address. Transit Score® measures access to public transit. Bike Score® measures the bikeability of any address.
What is a Sound Score Rating?
A Sound Score Rating aggregates noise caused by vehicle traffic, airplane traffic and local sources
