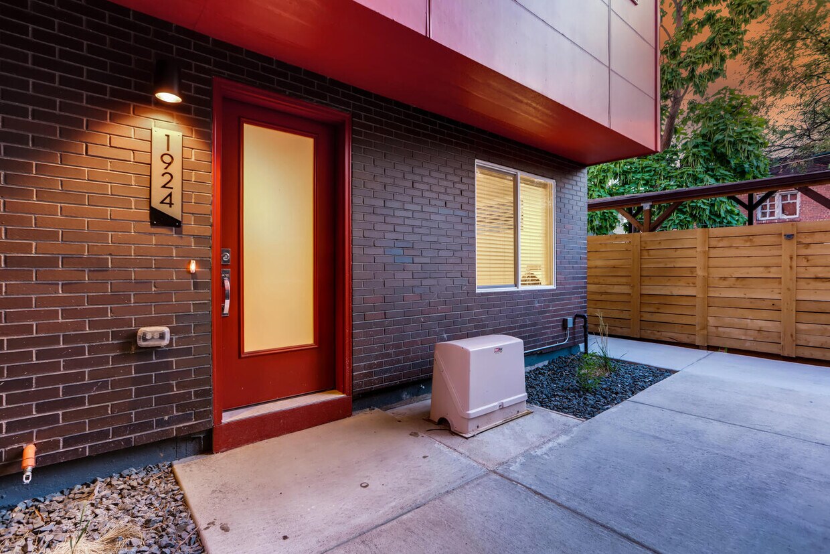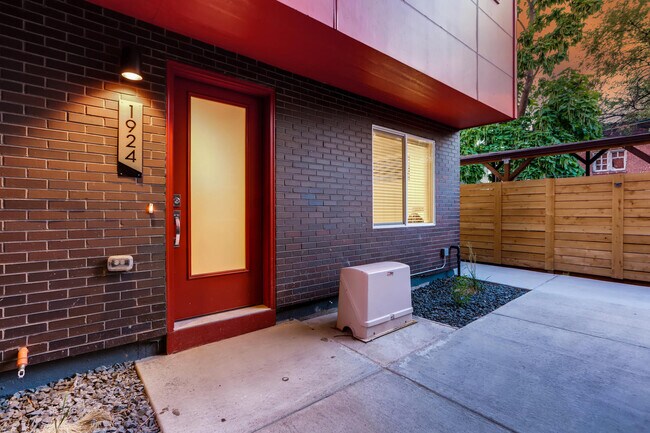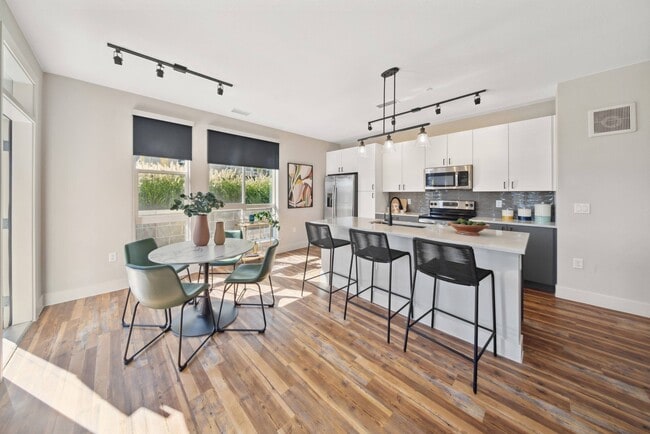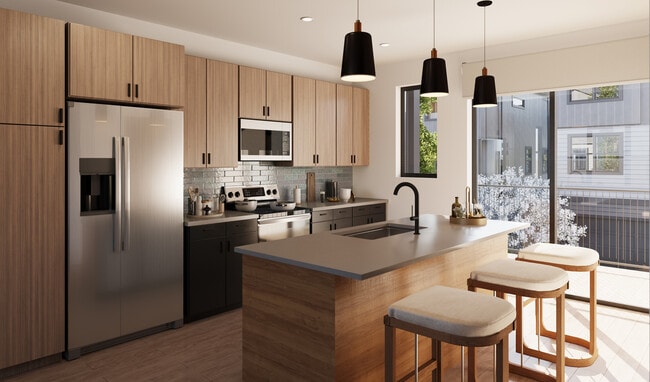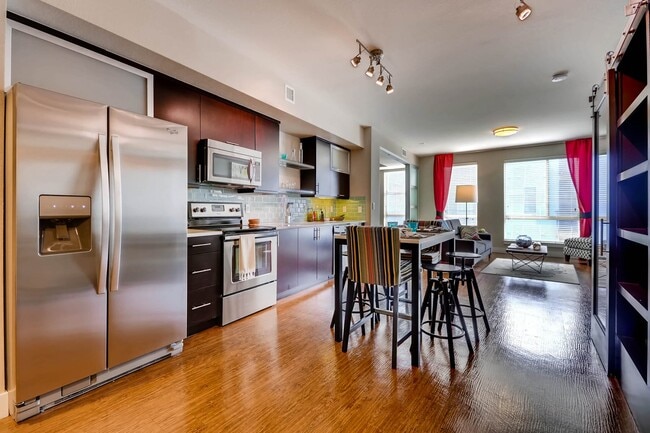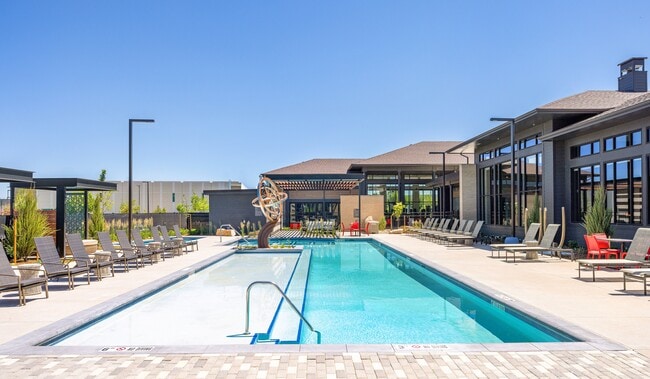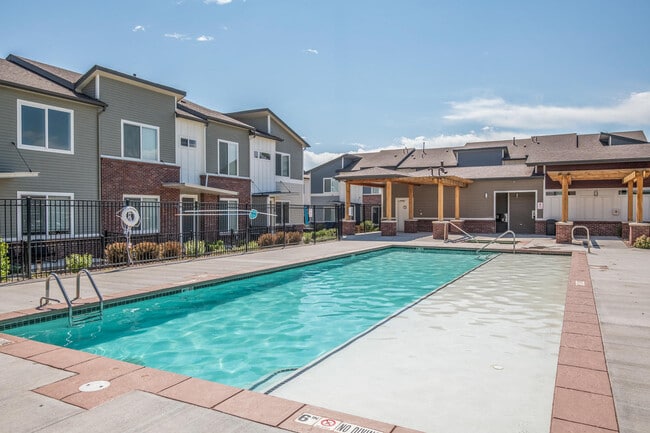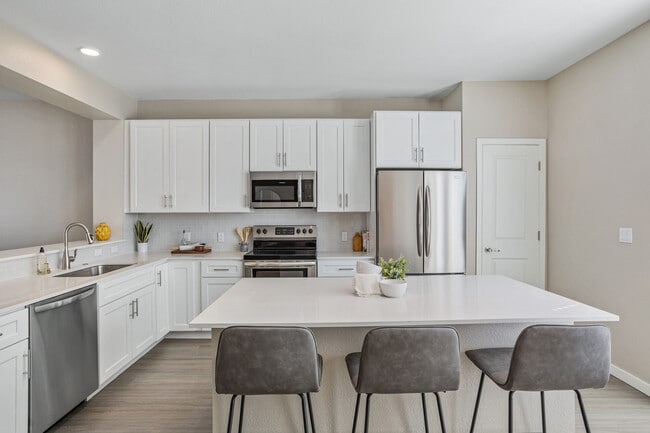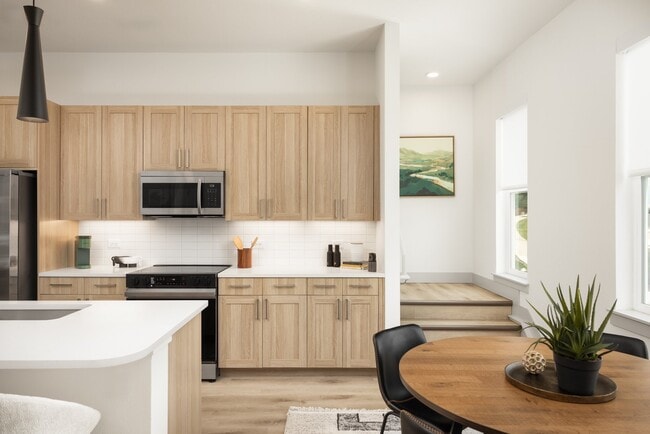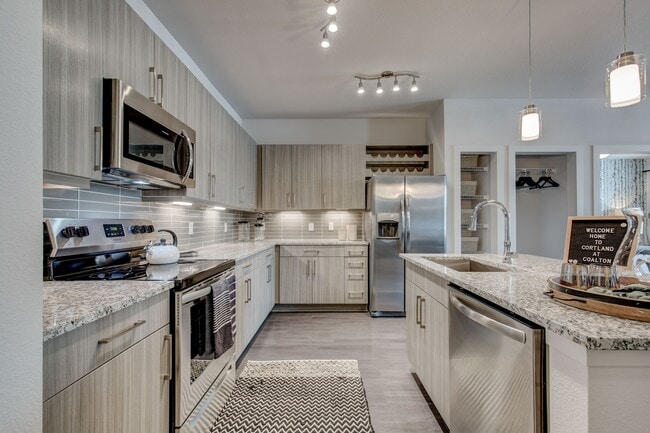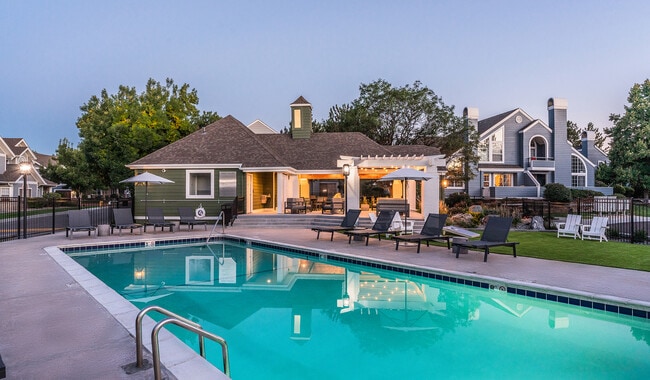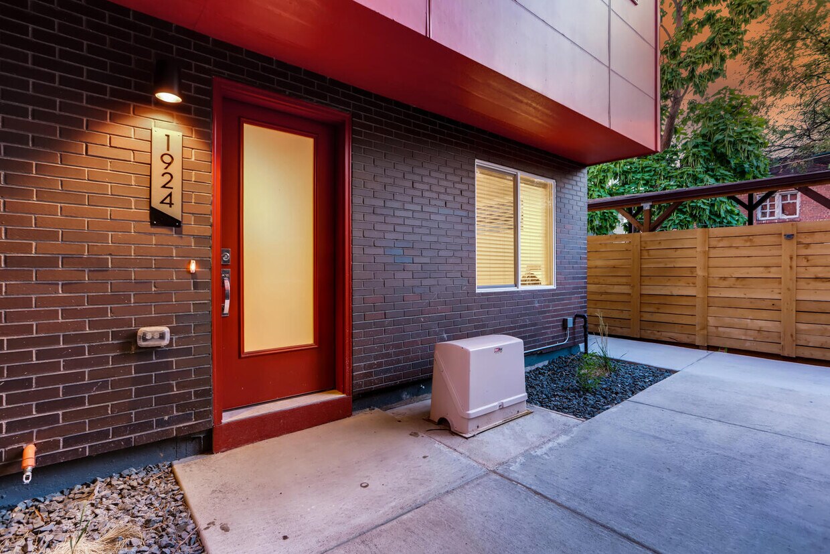1924 W 38th Ave
Denver, CO 80211

Check Back Soon for Upcoming Availability
| Beds | Baths | Average SF |
|---|---|---|
| 3 Bedrooms 3 Bedrooms 3 Br | 2 Baths 2 Baths 2 Ba | 1,803 SF |
Fees and Policies
The fees below are based on community-supplied data and may exclude additional fees and utilities.
- Dogs Allowed
-
Fees not specified
- Cats Allowed
-
Fees not specified
- Parking
-
Garage--
Details
Utilities Included
-
Water
-
Trash Removal
-
Sewer
About This Property
This gorgeous townhome built in 2018 features city and mountain views from a private rooftop deck. Unit contains 1803 SF on 4 levels including 3 bedrooms, 2 bathrooms, 2-car garage, living room, dining room, kitchen, office, master bedroom, walk-in closet, and storage. Unit features hardwood floors, tile, carpet, stainless appliances, gas range, disposal, microwave, dishwasher, gas fireplace, and modern finishes throughout. Water and trash are included in rent. Tenants pay gas and electric directly to Xcel. Common area snow removal is provided. Laundry Hook-up provided in laundry closet but washer and dryer are not included (Tenant installs and maintains a stackable washer and dryer if desired). Pets considered on a case-by-case basis (small well-mannered pets considered – 2 maximum)
1924 W 38th Ave is a townhome located in Denver County and the 80211 ZIP Code.
Townhome Features
Washer/Dryer
Air Conditioning
Dishwasher
Washer/Dryer Hookup
Loft Layout
Hardwood Floors
Walk-In Closets
Island Kitchen
Highlights
- Washer/Dryer
- Washer/Dryer Hookup
- Air Conditioning
- Heating
- Ceiling Fans
- Smoke Free
- Cable Ready
- Double Vanities
- Tub/Shower
- Fireplace
- Handrails
Kitchen Features & Appliances
- Dishwasher
- Disposal
- Ice Maker
- Granite Countertops
- Stainless Steel Appliances
- Pantry
- Island Kitchen
- Eat-in Kitchen
- Kitchen
- Microwave
- Oven
- Range
- Refrigerator
- Freezer
- Warming Drawer
Model Details
- Hardwood Floors
- Carpet
- Tile Floors
- Dining Room
- Family Room
- Mud Room
- Office
- Recreation Room
- Views
- Walk-In Closets
- Linen Closet
- Loft Layout
- Double Pane Windows
- Window Coverings
- Large Bedrooms
Lower Highlands, known as LoHi, is a family-friendly neighborhood just three miles outside of Denver, where you’ll find the Colorado State Capitol, Civic Center Park, the Denver Art Museum, and so much more. LoHi boasts a variety of local burger joints, taverns, beer gardens, and coffee shops such as Recess Beer Garden and Root Down, an old filling station turned New American eatery. LoHi is located near major parks such as the City of Cuernavaca Park along the South Platte River, boasting biking and hiking trails with scenic city views.
Hirshorn Park is a smaller neighborhood park that’s worth a visit, housing baseball fields, basketball courts, and a playground. Nestled along Interstate 25, commuting is no issue in LoHi, especially with Denver so close, but if you don’t plan to drive, there are plenty of public bus stops on the area’s major roads.
Learn more about living in LoHiBelow are rent ranges for similar nearby apartments
| Beds | Average Size | Lowest | Typical | Premium |
|---|---|---|---|---|
| Studio Studio Studio | 484-485 Sq Ft | $900 | $1,772 | $4,157 |
| 1 Bed 1 Bed 1 Bed | 764-767 Sq Ft | $900 | $2,273 | $5,079 |
| 2 Beds 2 Beds 2 Beds | 1092-1096 Sq Ft | $1,100 | $3,096 | $10,000 |
| 3 Beds 3 Beds 3 Beds | 2089-2095 Sq Ft | $3,000 | $7,151 | $14,449 |
| 4 Beds 4 Beds 4 Beds | 2019 Sq Ft | $4,850 | — | — |
- Washer/Dryer
- Washer/Dryer Hookup
- Air Conditioning
- Heating
- Ceiling Fans
- Smoke Free
- Cable Ready
- Double Vanities
- Tub/Shower
- Fireplace
- Handrails
- Dishwasher
- Disposal
- Ice Maker
- Granite Countertops
- Stainless Steel Appliances
- Pantry
- Island Kitchen
- Eat-in Kitchen
- Kitchen
- Microwave
- Oven
- Range
- Refrigerator
- Freezer
- Warming Drawer
- Hardwood Floors
- Carpet
- Tile Floors
- Dining Room
- Family Room
- Mud Room
- Office
- Recreation Room
- Views
- Walk-In Closets
- Linen Closet
- Loft Layout
- Double Pane Windows
- Window Coverings
- Large Bedrooms
- Patio
- Porch
- Deck
| Colleges & Universities | Distance | ||
|---|---|---|---|
| Colleges & Universities | Distance | ||
| Drive: | 7 min | 2.5 mi | |
| Drive: | 7 min | 2.5 mi | |
| Drive: | 7 min | 2.6 mi | |
| Drive: | 7 min | 2.6 mi |
Transportation options available in Denver include Union Station Track 12, located 1.6 miles from 1924 W 38th Ave. 1924 W 38th Ave is near Denver International, located 24.2 miles or 32 minutes away.
| Transit / Subway | Distance | ||
|---|---|---|---|
| Transit / Subway | Distance | ||
| Drive: | 4 min | 1.6 mi | |
| Drive: | 5 min | 1.7 mi | |
|
|
Drive: | 6 min | 2.0 mi |
|
|
Drive: | 6 min | 2.6 mi |
|
|
Drive: | 8 min | 2.6 mi |
| Commuter Rail | Distance | ||
|---|---|---|---|
| Commuter Rail | Distance | ||
| Drive: | 3 min | 1.3 mi | |
| Drive: | 4 min | 1.4 mi | |
|
|
Drive: | 5 min | 1.7 mi |
|
|
Drive: | 5 min | 1.8 mi |
| Drive: | 13 min | 3.1 mi |
| Airports | Distance | ||
|---|---|---|---|
| Airports | Distance | ||
|
Denver International
|
Drive: | 32 min | 24.2 mi |
Time and distance from 1924 W 38th Ave.
| Shopping Centers | Distance | ||
|---|---|---|---|
| Shopping Centers | Distance | ||
| Walk: | 4 min | 0.2 mi | |
| Walk: | 8 min | 0.5 mi | |
| Walk: | 10 min | 0.5 mi |
| Parks and Recreation | Distance | ||
|---|---|---|---|
| Parks and Recreation | Distance | ||
|
Landry's Downtown Aquarium
|
Drive: | 4 min | 1.5 mi |
|
Centennial Gardens
|
Drive: | 4 min | 1.5 mi |
|
Children's Museum of Denver
|
Drive: | 6 min | 1.8 mi |
|
Lower Downtown Historic District (LoDo)
|
Drive: | 5 min | 2.2 mi |
|
Civic Center Park
|
Drive: | 8 min | 3.3 mi |
| Hospitals | Distance | ||
|---|---|---|---|
| Hospitals | Distance | ||
| Drive: | 8 min | 3.2 mi | |
| Drive: | 9 min | 3.4 mi | |
| Drive: | 9 min | 3.4 mi |
| Military Bases | Distance | ||
|---|---|---|---|
| Military Bases | Distance | ||
| Drive: | 46 min | 21.7 mi | |
| Drive: | 83 min | 67.5 mi | |
| Drive: | 92 min | 77.2 mi |
You May Also Like
Applicant has the right to provide the property manager or owner with a Portable Tenant Screening Report (PTSR) that is not more than 30 days old, as defined in § 38-12-902(2.5), Colorado Revised Statutes; and 2) if Applicant provides the property manager or owner with a PTSR, the property manager or owner is prohibited from: a) charging Applicant a rental application fee; or b) charging Applicant a fee for the property manager or owner to access or use the PTSR.
Similar Rentals Nearby
What Are Walk Score®, Transit Score®, and Bike Score® Ratings?
Walk Score® measures the walkability of any address. Transit Score® measures access to public transit. Bike Score® measures the bikeability of any address.
What is a Sound Score Rating?
A Sound Score Rating aggregates noise caused by vehicle traffic, airplane traffic and local sources
